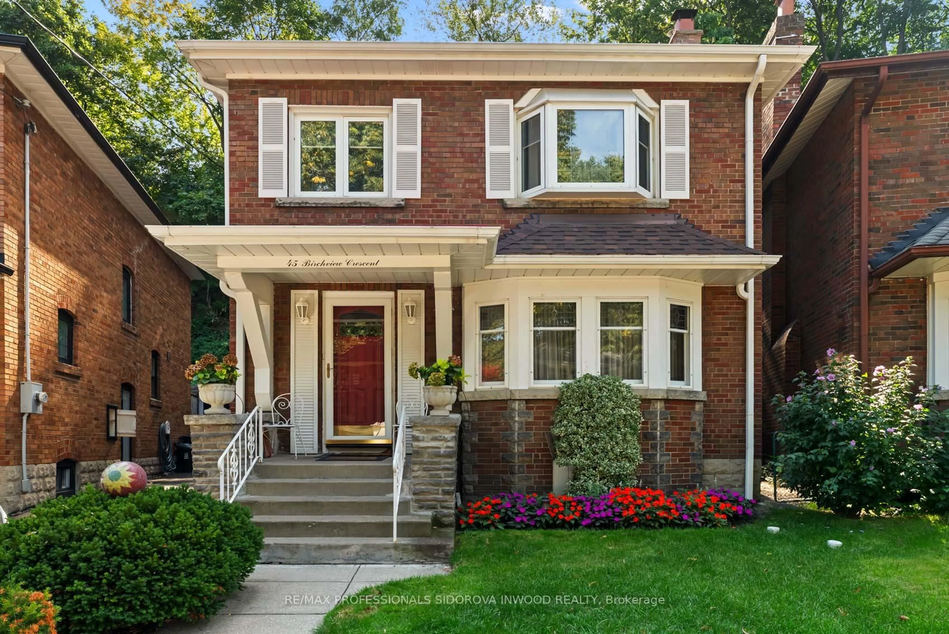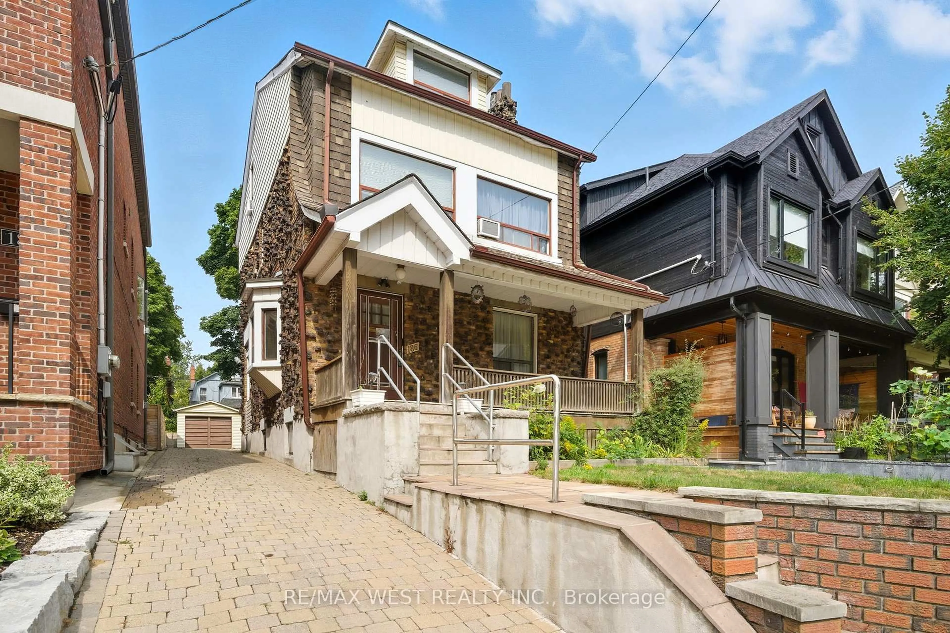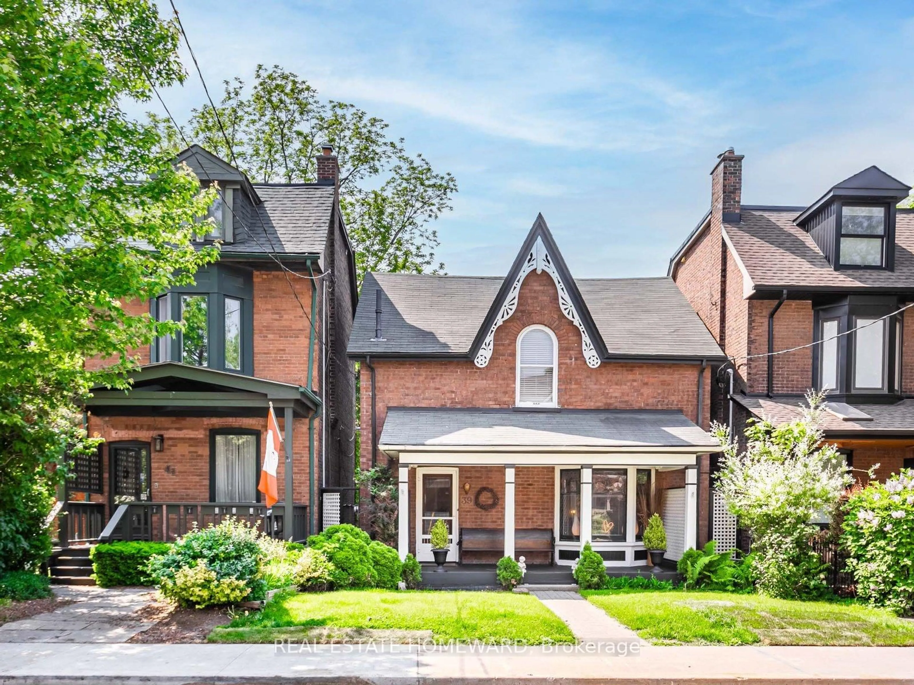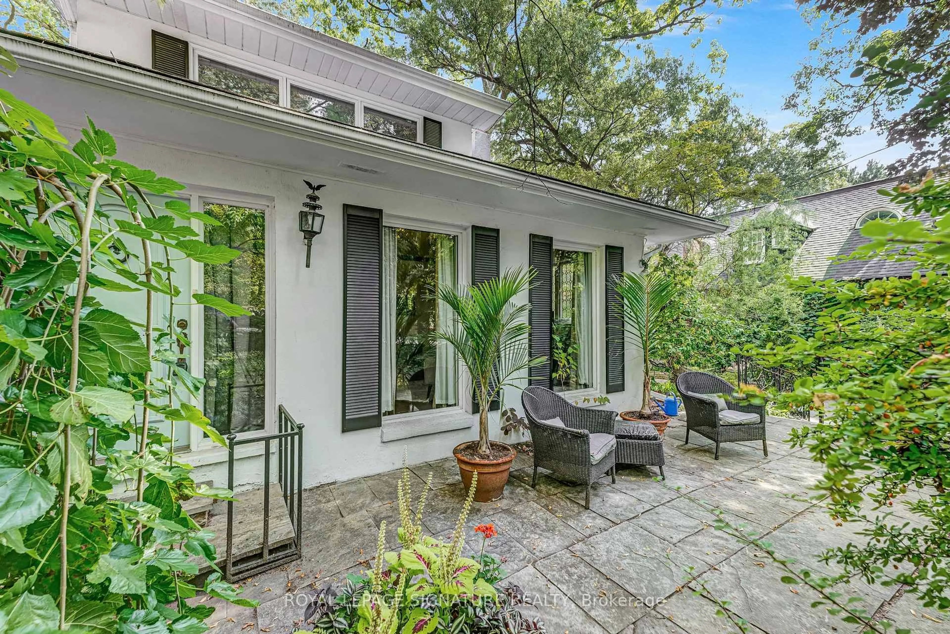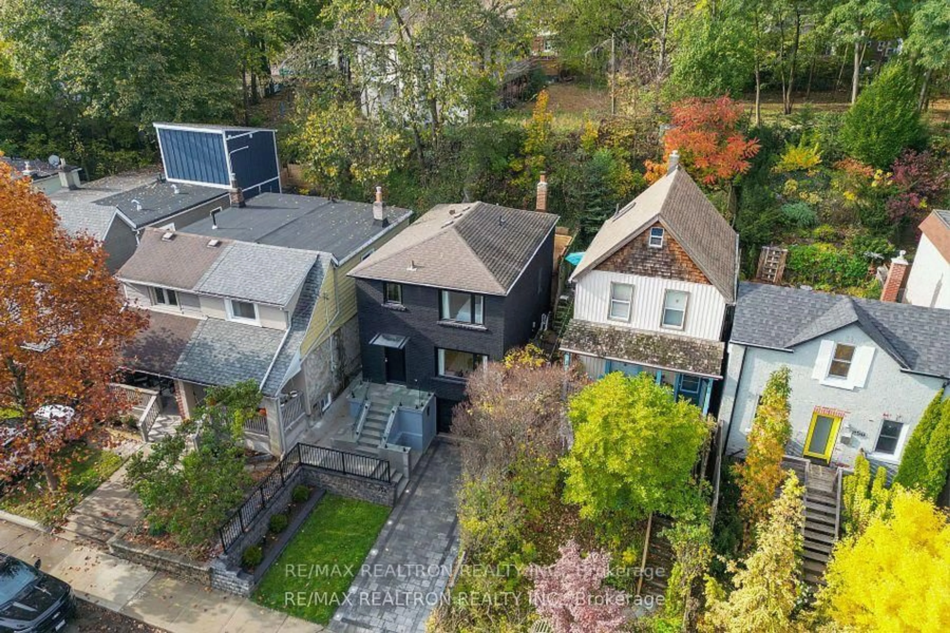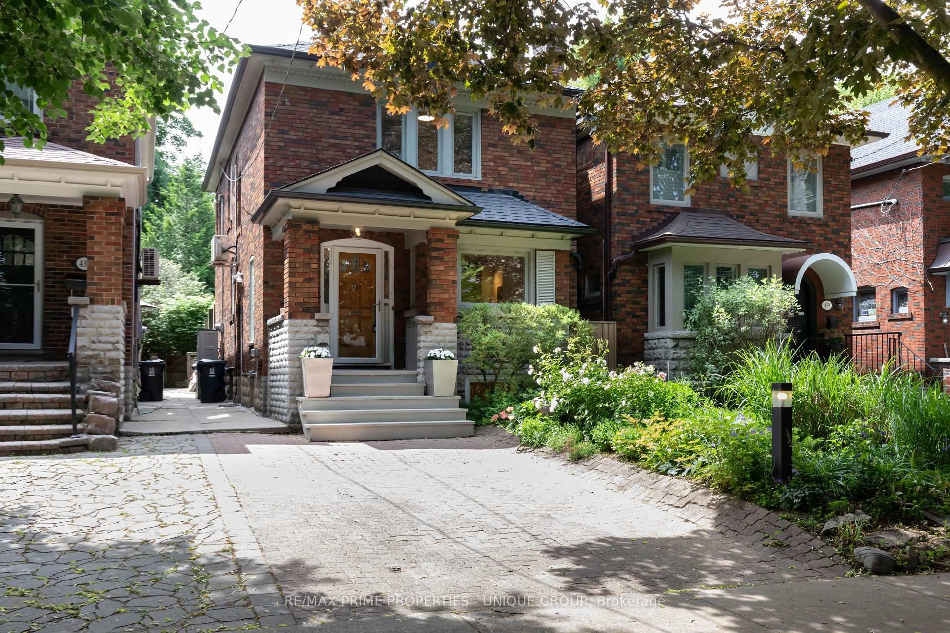First time to market since 1978! Located in the coveted Old Mill/Baby Point community of Toronto, this detached two-storey home circa 1930 sits on a magnificent 30 ft by 122 ft lot on the west side of the street. This well-loved single family home has a wide private drive leading to a detached, frame one-car garage. Inside, the home has much of its lovely original character including details like hardwood floors, wainscoting, wide baseboards and leaded glass windows. Large principle rooms are a perfect opportunity to customize, some mechanicals are updated, including upgraded hot water on demand, and heated basement floors. Basement has been professionally dugout and renovated creating a comfortable in-law suite with 7.5 ft high ceilings, large galley style kitchen and a conveniently landscaped walk-out to lush backyard, truly a bright and charming living space. Easy access to the Gardner Hwy, Bloor West Village and TTC.
Inclusions: All appliances as is. 2 Fridges, 2 Stoves, 2 range hoods, 1 washer, 1 dryer, 1 freezer (garage), Samsung tv & Wall Mount (bsmt), Air Con Unit (Upper Stairwell), all elfs, broadloom where laid. ALL AS IS, WHERE IS.
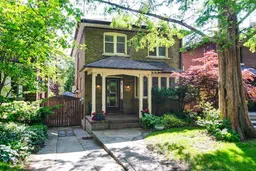 32
32

