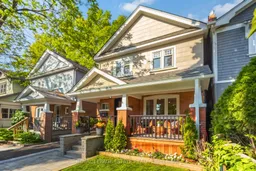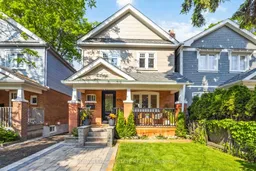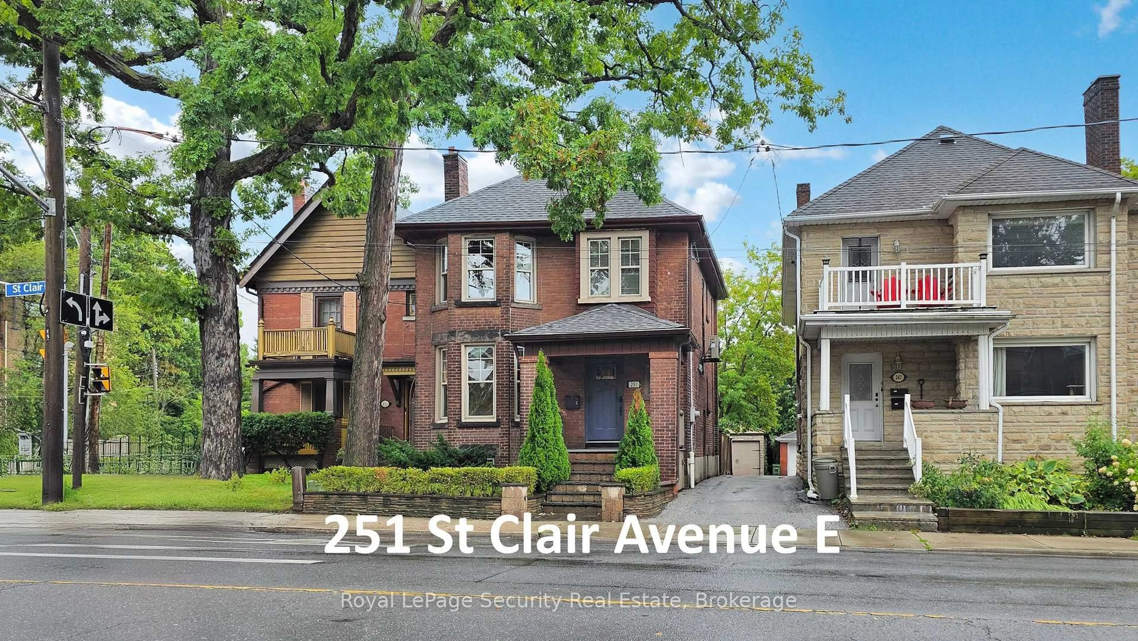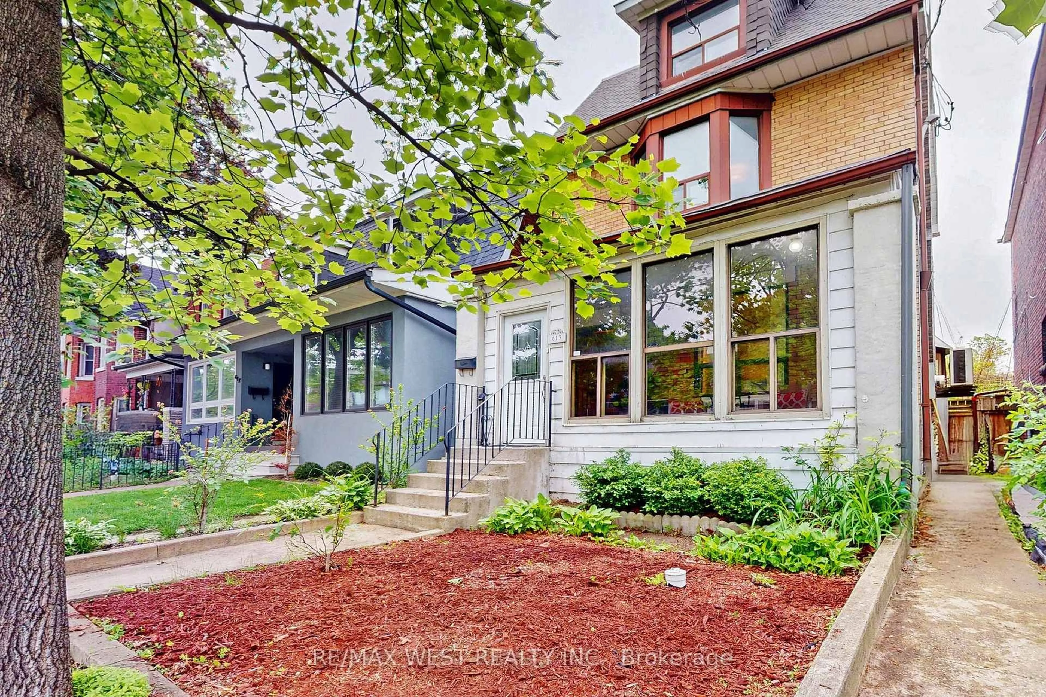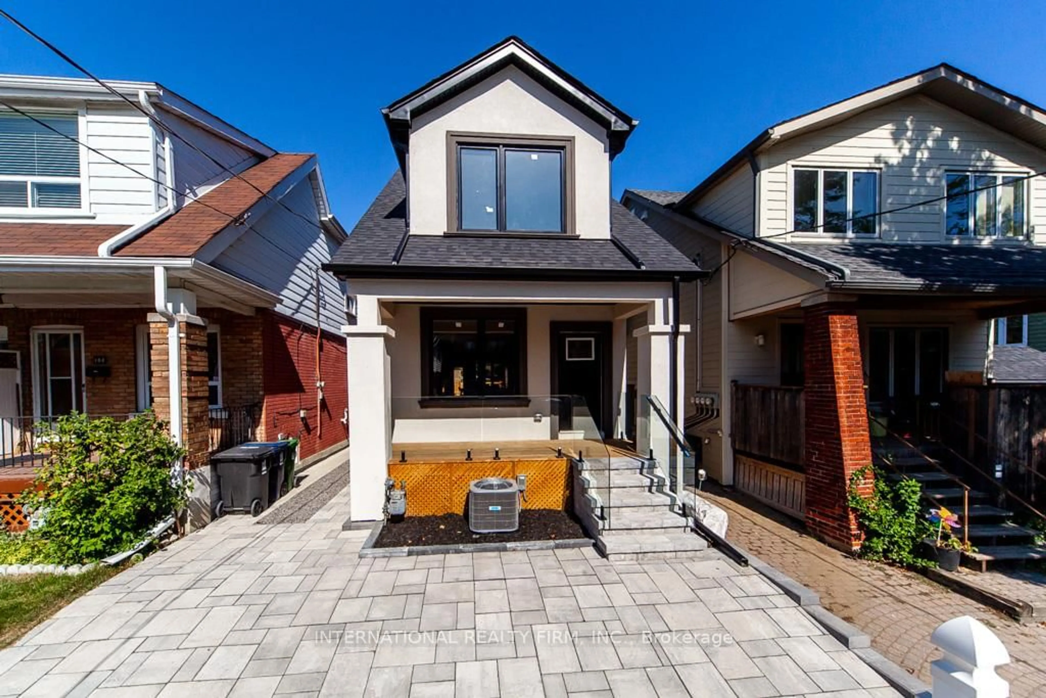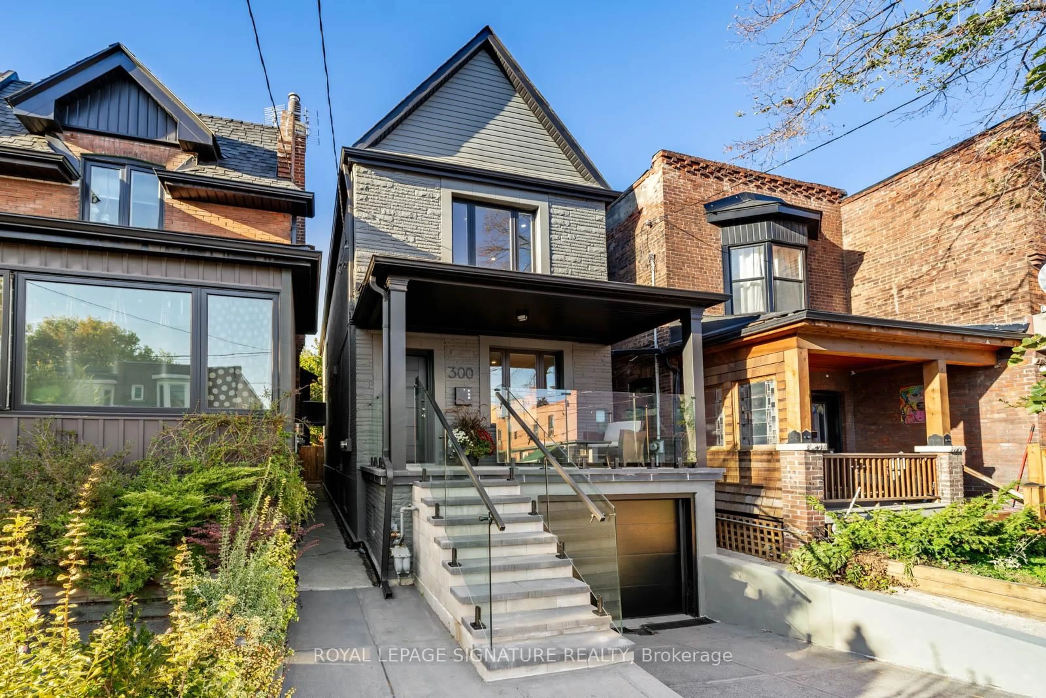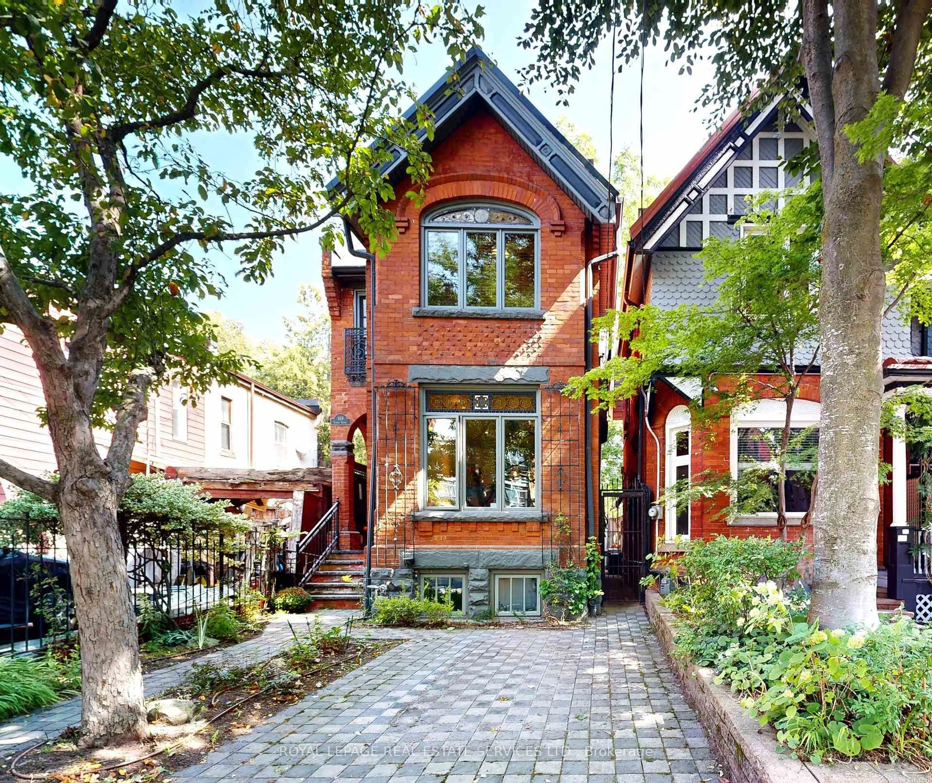Welcome to 166 Bingham Ave a bright, cheerful 4-bedroom, 2-bathroom detached home in one of the east ends most sought-after neighbourhoods. With fantastic curb appeal, a large front porch surrounded by greenery, and a newly paved driveway that leads all the way to the beautiful backyard. This home is as inviting outside as it is inside. Step into a sun-filled main floor featuring a cozy sitting room just off the kitchen perfect for morning coffee, a reading nook, or play space. The spacious backyard offers endless potential for outdoor fun, gardening, and entertaining.The finished basement adds even more value, with a stylish built-in bar that makes hosting game nights or gatherings effortless and fun. Other highlights include legal front pad parking, lovely landscaping, and a layout that suits growing families or anyone craving extra space. All of this just steps from parks, great schools, TTC, and the shops and restaurants of Kingston Road. Don't miss your chance to live in this welcoming Upper Beaches gem! Offers Anytime!!!
