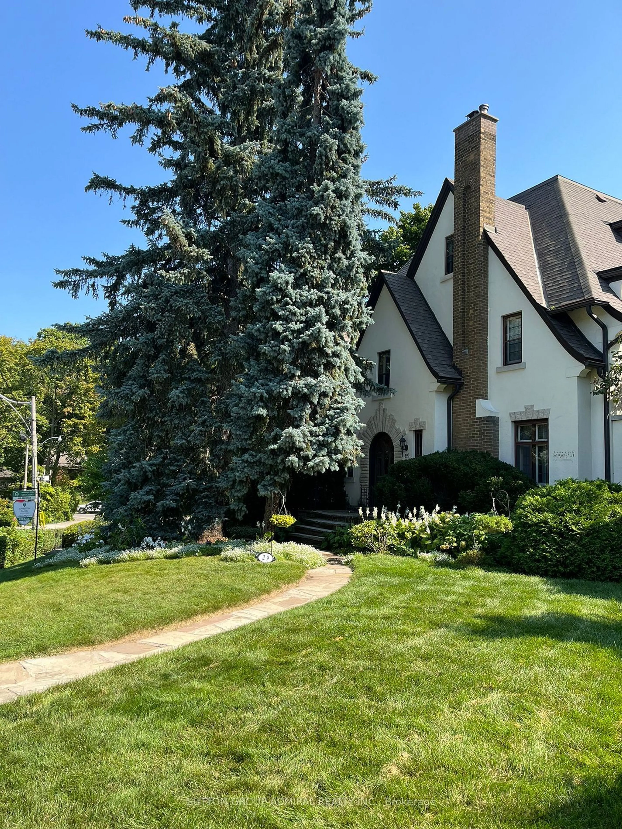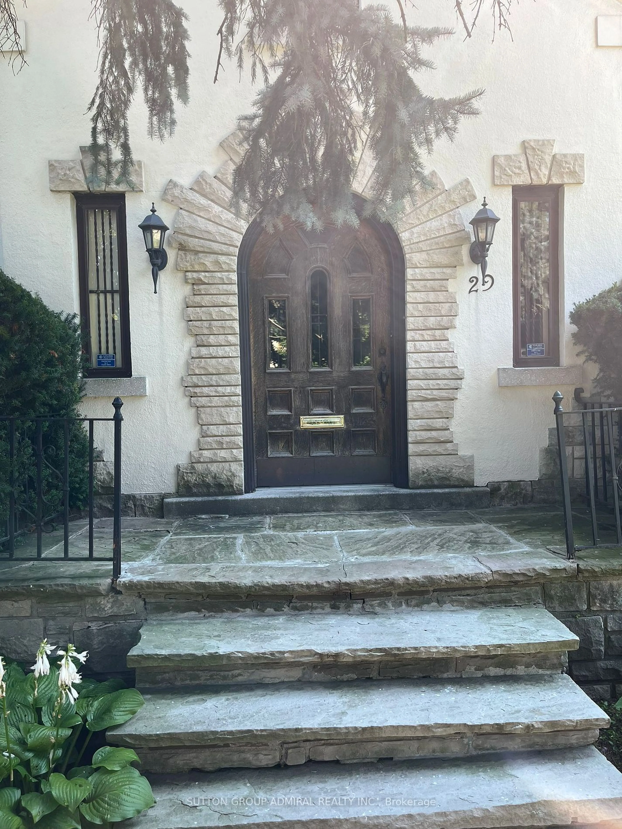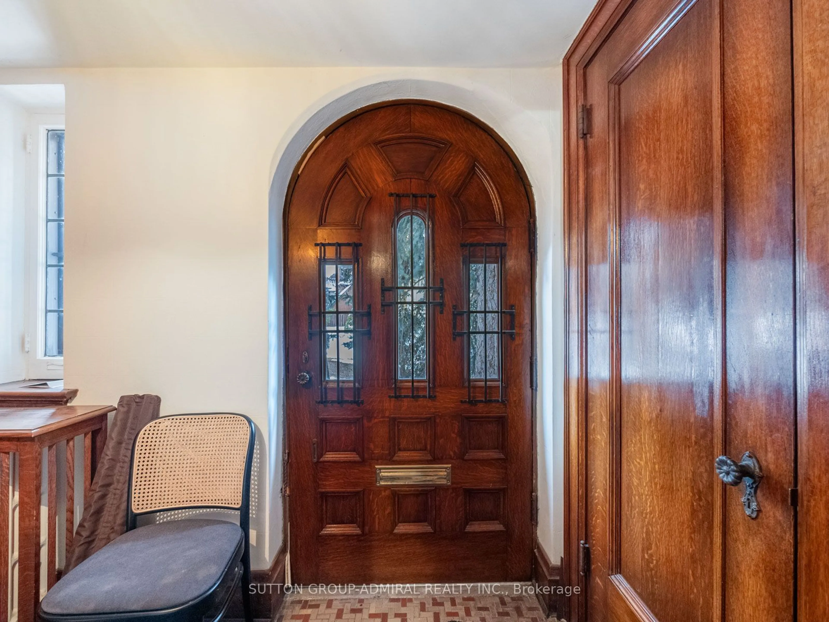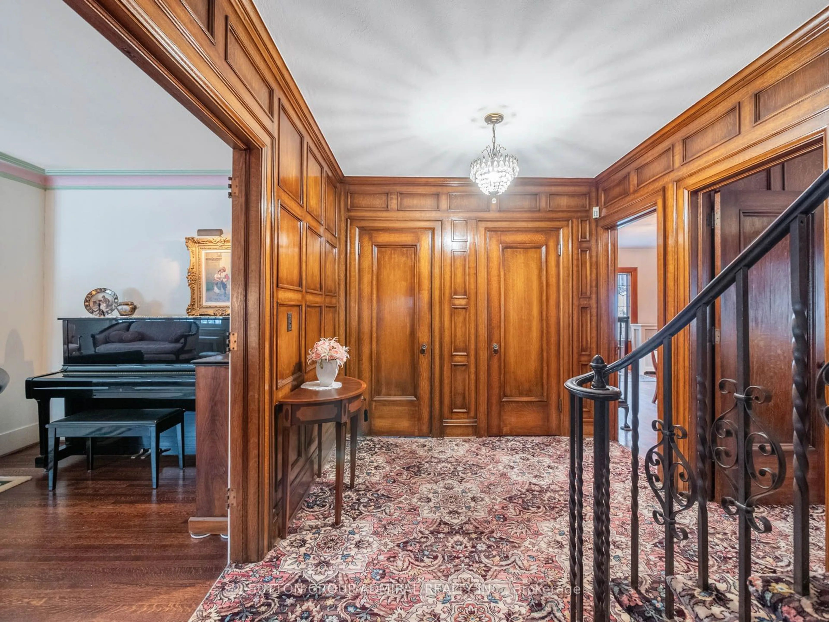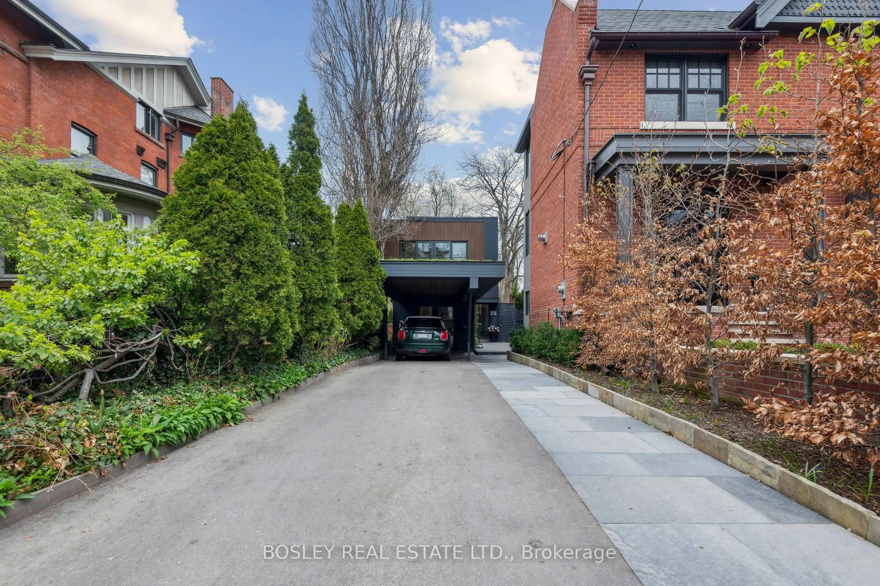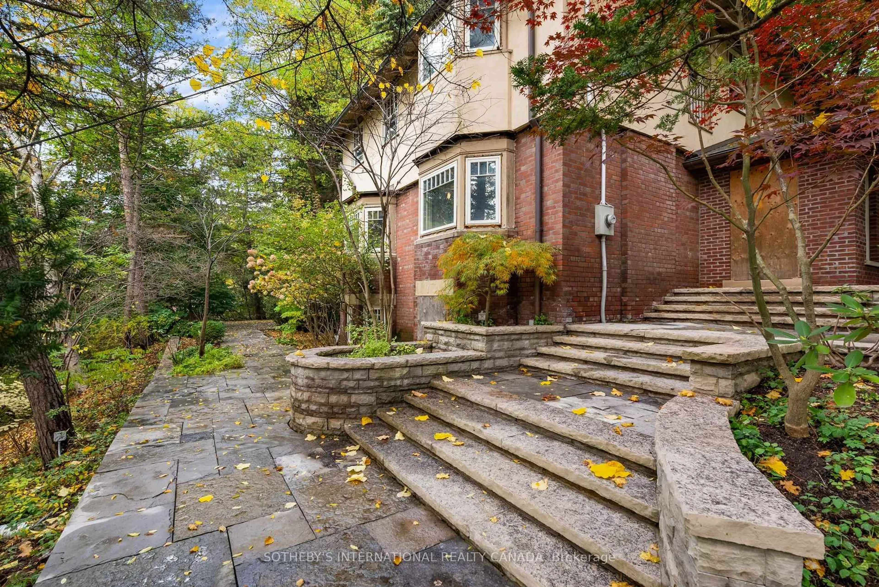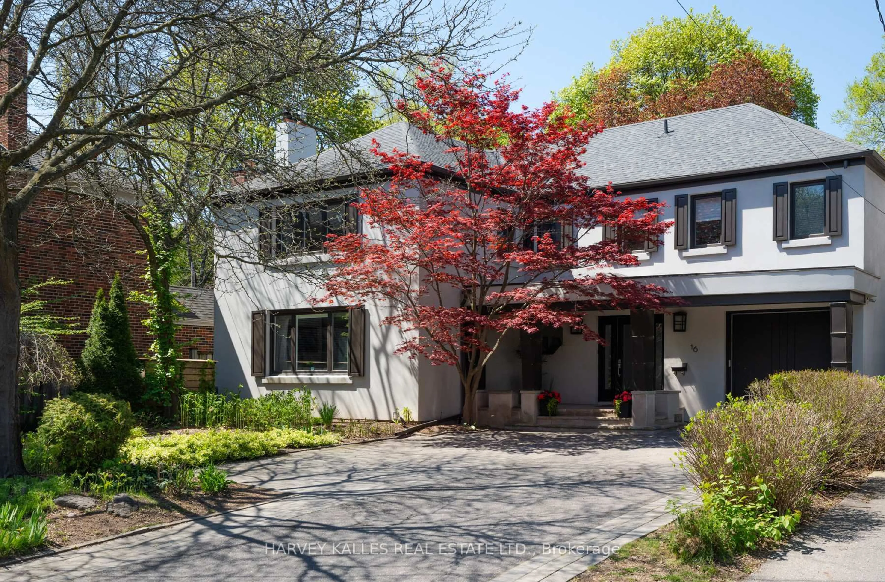29 Strathgowan Cres, Toronto, Ontario M4N 2Z6
Contact us about this property
Highlights
Estimated ValueThis is the price Wahi expects this property to sell for.
The calculation is powered by our Instant Home Value Estimate, which uses current market and property price trends to estimate your home’s value with a 90% accuracy rate.Not available
Price/Sqft$1,092/sqft
Est. Mortgage$19,304/mo
Tax Amount (2024)$15,450/yr
Days On Market111 days
Description
Don't miss this rare opportunity to own a meticulously maintained 5-bed, 4-bath 3-storey family home in the highly sought-after Lawrence Park South! Situated on a premium corner lot with 185 feet of frontage and an irregular pie-shaped layout, this stunning property offers over 4,500 sq. ft. of living space surrounded by beautiful lush greenery and an immaculate garden. Step inside the custom entry door with leaded glass to reveal beautiful floor-to-ceiling oak panelling, hardwood flooring, crown moulding, and a bright foyer that leads to a spacious living room complete with a custom mantle wood burning fireplace and marble surround, and formal dining room with a walk-out to the garden, an office with 2 built-in bookshelves, antique light fixture, and a kitchen ready to be customized to your exact specifications. With 3 fireplaces and a convenient 2pc powder room, this home exudes both comfort and style. The second floor offers a peaceful and spacious primary bedroom with 2 built-in closets, two additional bedrooms, and a 4pc semi-ensuite rough-in. The third floor includes two more bedrooms, a kitchenette, and another 4pc bathroom with a soaker tub, perfect for added privacy and versatility. The lower level boasts a rec room, laundry/utility room, and a 3pc bathroom. Outside, the expansive backyard is adorned with luscious greenery, manicured grass and more than enough space to enjoy your tranquil garden sanctuary and its surroundings. Ideally located near top-rated schools, including Blythwood Junior Public School, Glenview Senior Public School, Lawrence Park Collegiate Institute, and several prestigious private institutions, this home also offers easy access to Highways 401 and 404, Rosedale Golf Club, Sunnybrook Hospital, and TTC subway stations. A must-see property that blends luxury, comfort, and convenience!
Property Details
Interior
Features
Main Floor
Living
3.55 x 2.88hardwood floor / Crown Moulding / Fireplace
Dining
4.26 x 4.78hardwood floor / Crown Moulding / W/O To Yard
Kitchen
8.41 x 5.14Unfinished
Office
3.58 x 4.13Broadloom / B/I Shelves / Fireplace
Exterior
Features
Parking
Garage spaces 1
Garage type Built-In
Other parking spaces 3
Total parking spaces 4
Property History
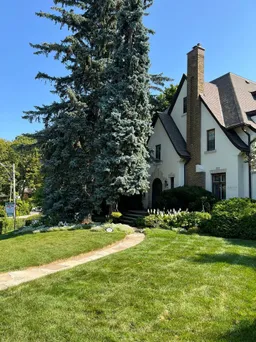 36
36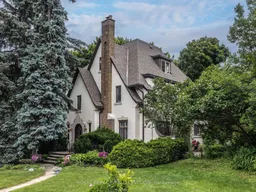
Get up to 1% cashback when you buy your dream home with Wahi Cashback

A new way to buy a home that puts cash back in your pocket.
- Our in-house Realtors do more deals and bring that negotiating power into your corner
- We leverage technology to get you more insights, move faster and simplify the process
- Our digital business model means we pass the savings onto you, with up to 1% cashback on the purchase of your home
