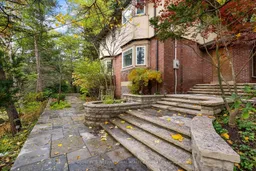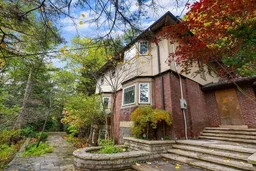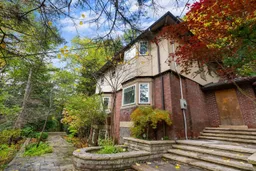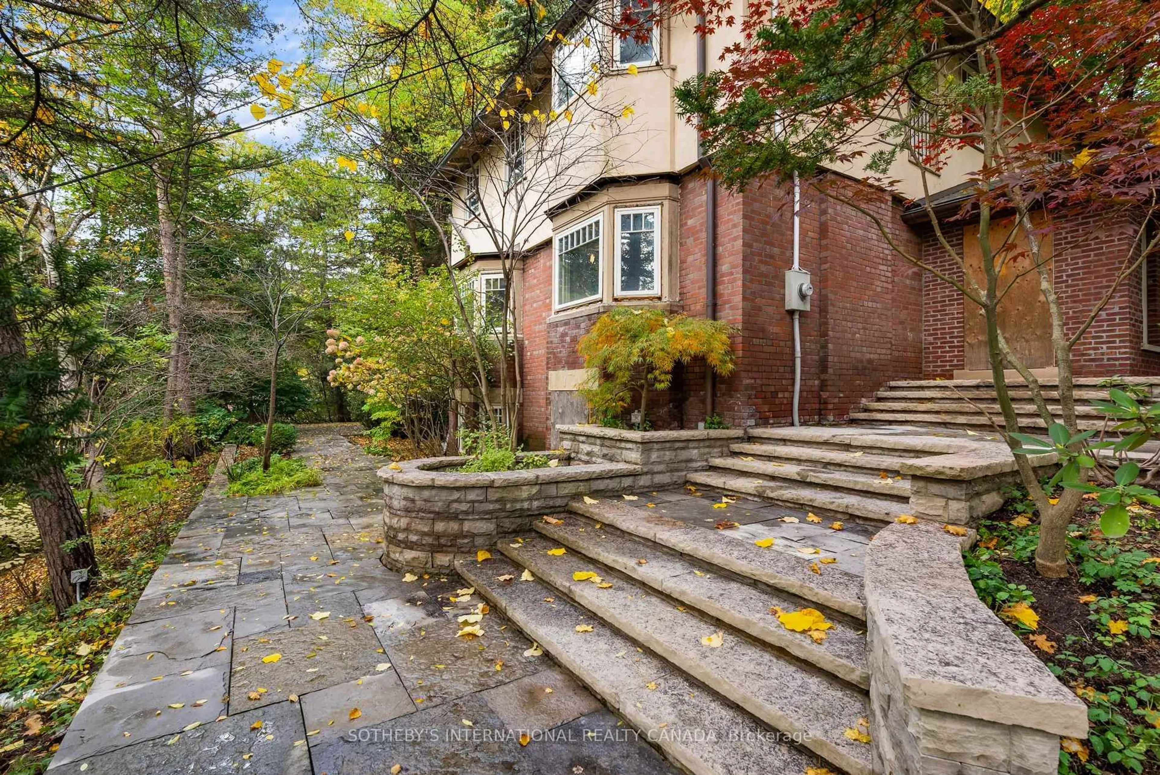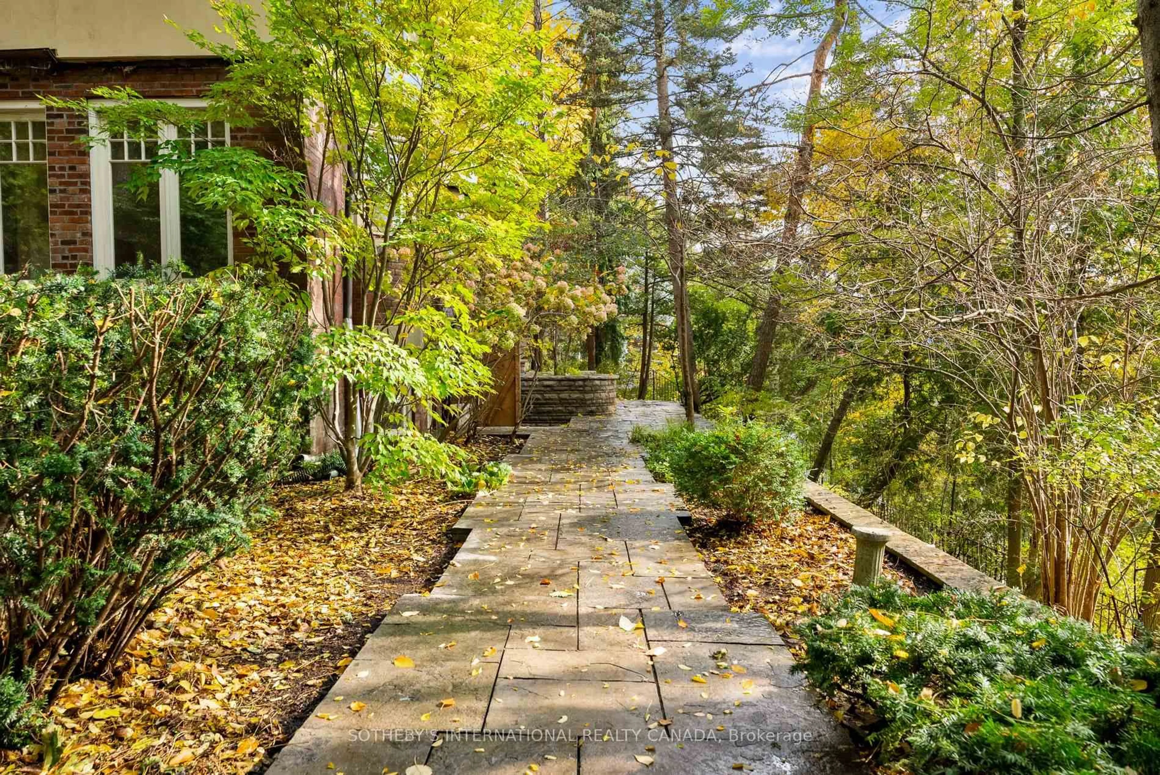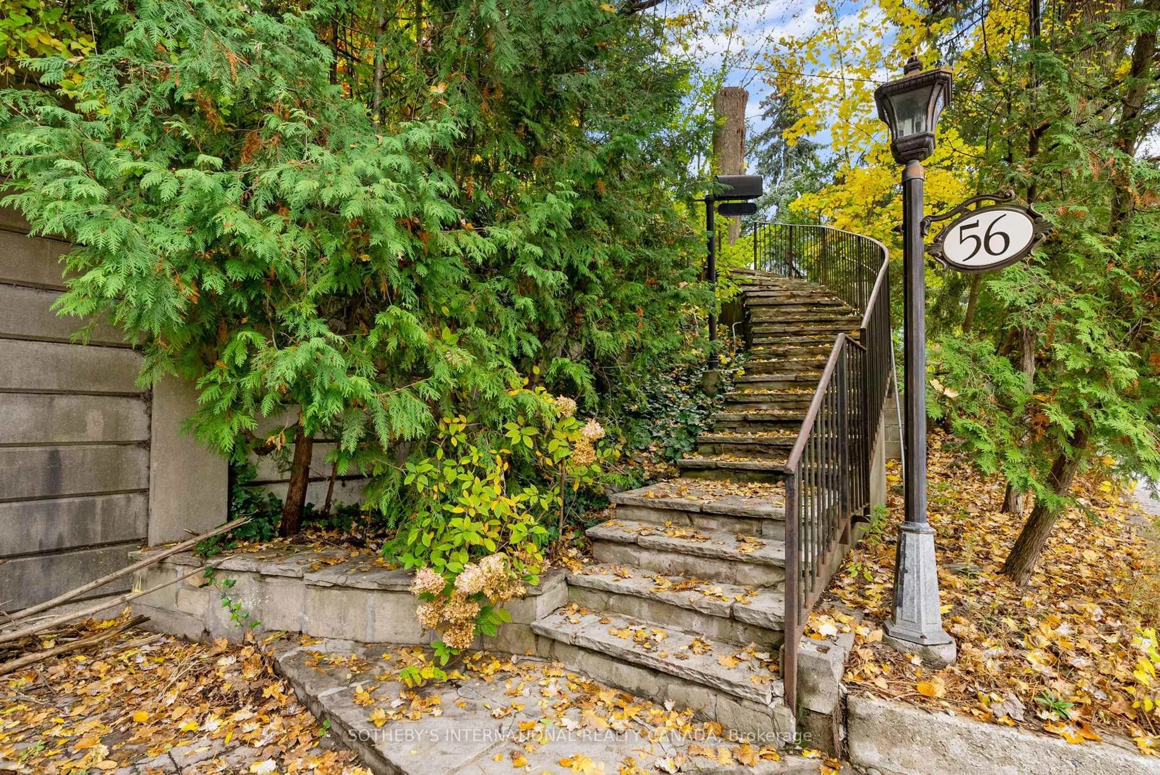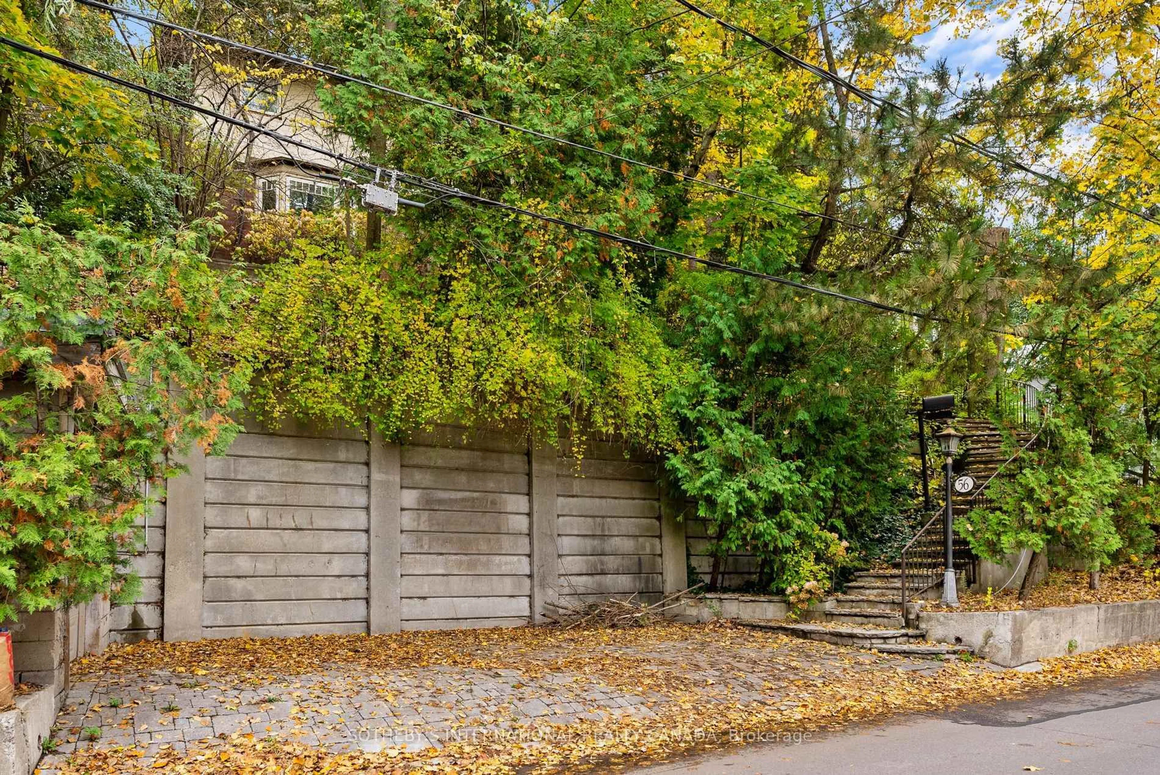56 Roxborough Dr, Toronto, Ontario M4W 1X1
Contact us about this property
Highlights
Estimated valueThis is the price Wahi expects this property to sell for.
The calculation is powered by our Instant Home Value Estimate, which uses current market and property price trends to estimate your home’s value with a 90% accuracy rate.Not available
Price/Sqft$1,190/sqft
Monthly cost
Open Calculator

Curious about what homes are selling for in this area?
Get a report on comparable homes with helpful insights and trends.
+1
Properties sold*
$8.6M
Median sold price*
*Based on last 30 days
Description
Stairway to heaven, 56 Roxborough Dr. sits on a simply sublime 110 x 129 ravine lot nestled on top of the Roxborough hillside, offering an unparalleled experience in privacy & natural splendour, a tree top sanctuary, the likes of which cannot be duplicated in Rosedale. The home is completely surrounded by a magnificent stone Terrace, designed by Mark Hartley, & crafted completely in Wiarton stone by true stone masons. This expansive Terrace will entice you to indulge in a coffee while reading a good book, a glass of wine, or al fresco dining under the trees with friends & loved ones. The existing home has been taken back to studs & is ready for its new owner to create their vision for this treetop escape, a true blank canvas for someone with vision who doesn't want to inherit, or pay for someone else's choices. **EXTRAS** This property is for someone who is seeking an urban retreat, yet desires privacy, an intellectual, a writer, an artist or a great thinker who appreciates peaceful surroundings & being wrapped in Mother Nature's arms.
Property Details
Interior
Features
Main Floor
Kitchen
6.93 x 5.37Family
4.25 x 4.73null
2.53 x 3.63Living
5.07 x 8.85Exterior
Features
Parking
Garage spaces 1
Garage type Detached
Other parking spaces 1
Total parking spaces 2
Property History
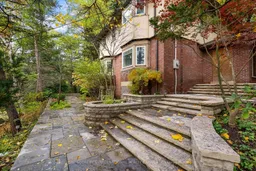 18
18