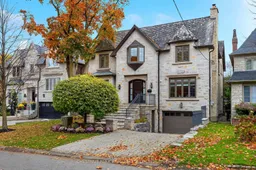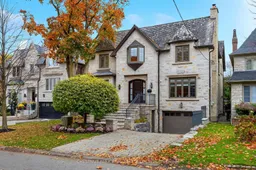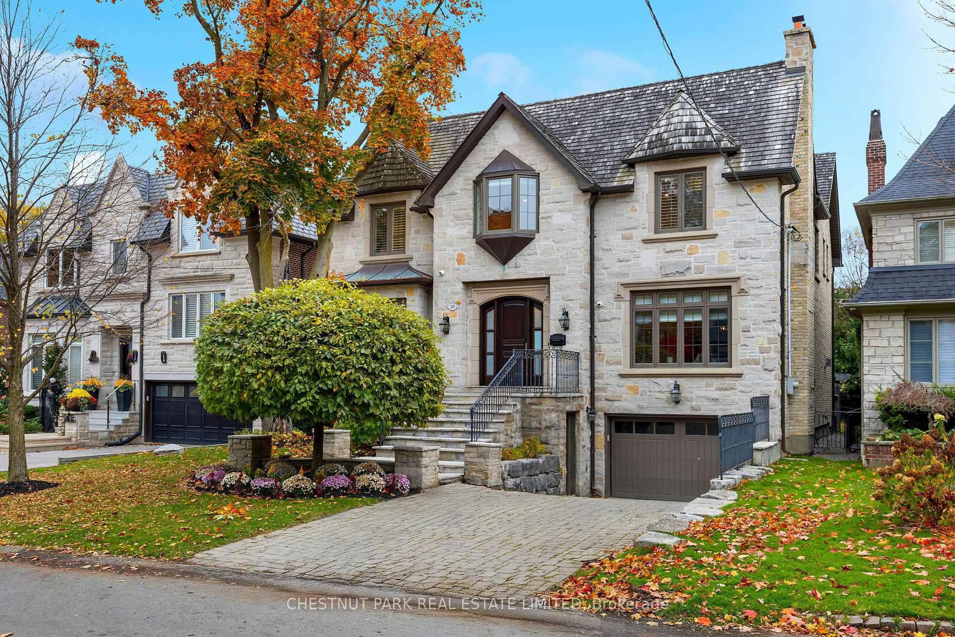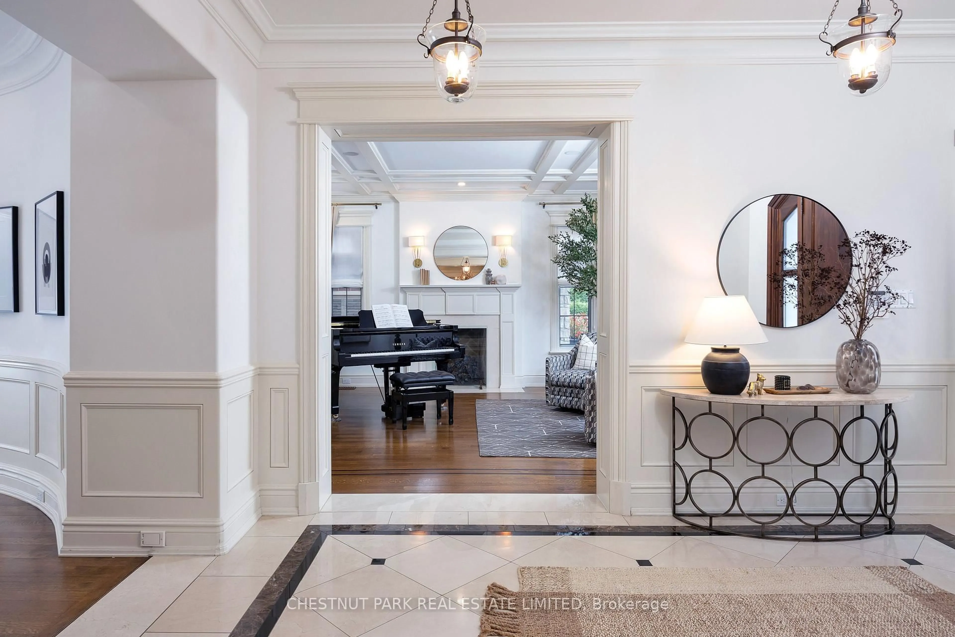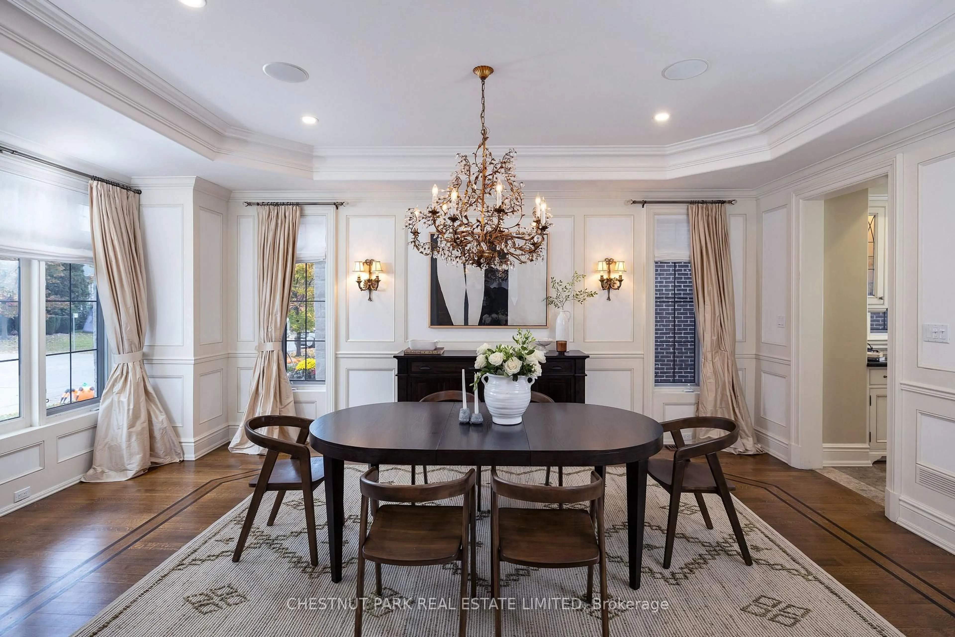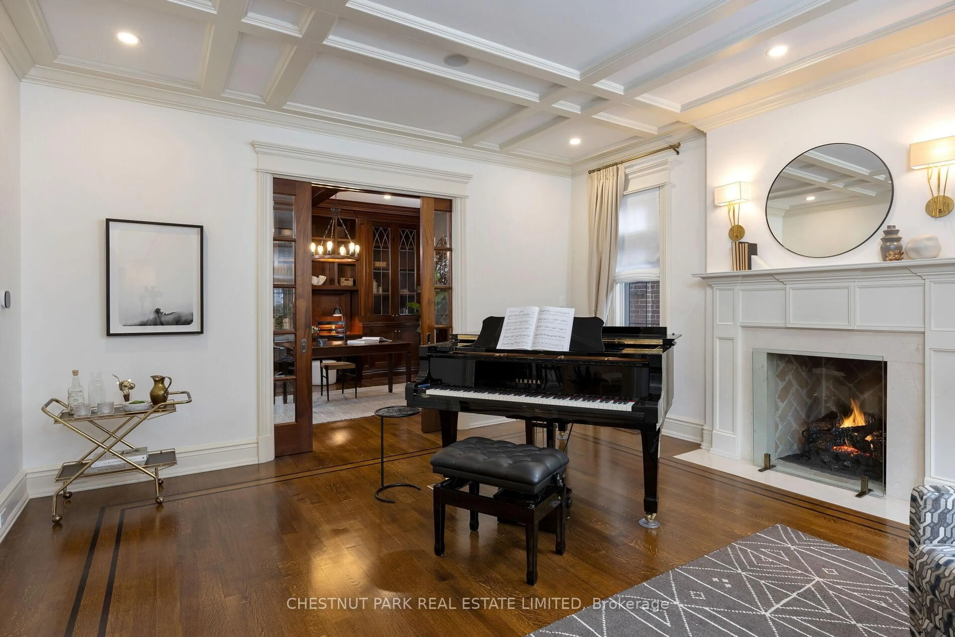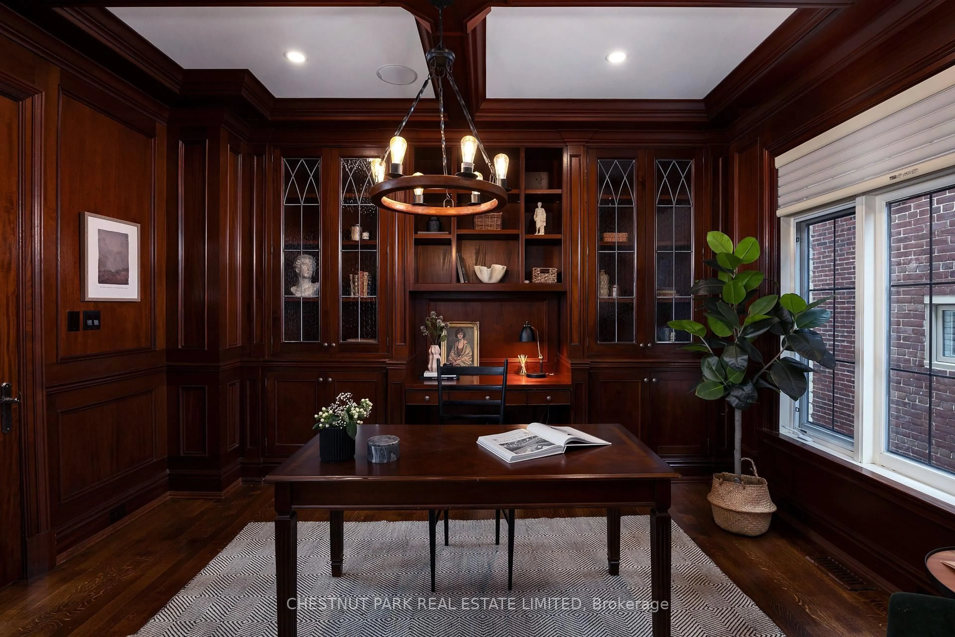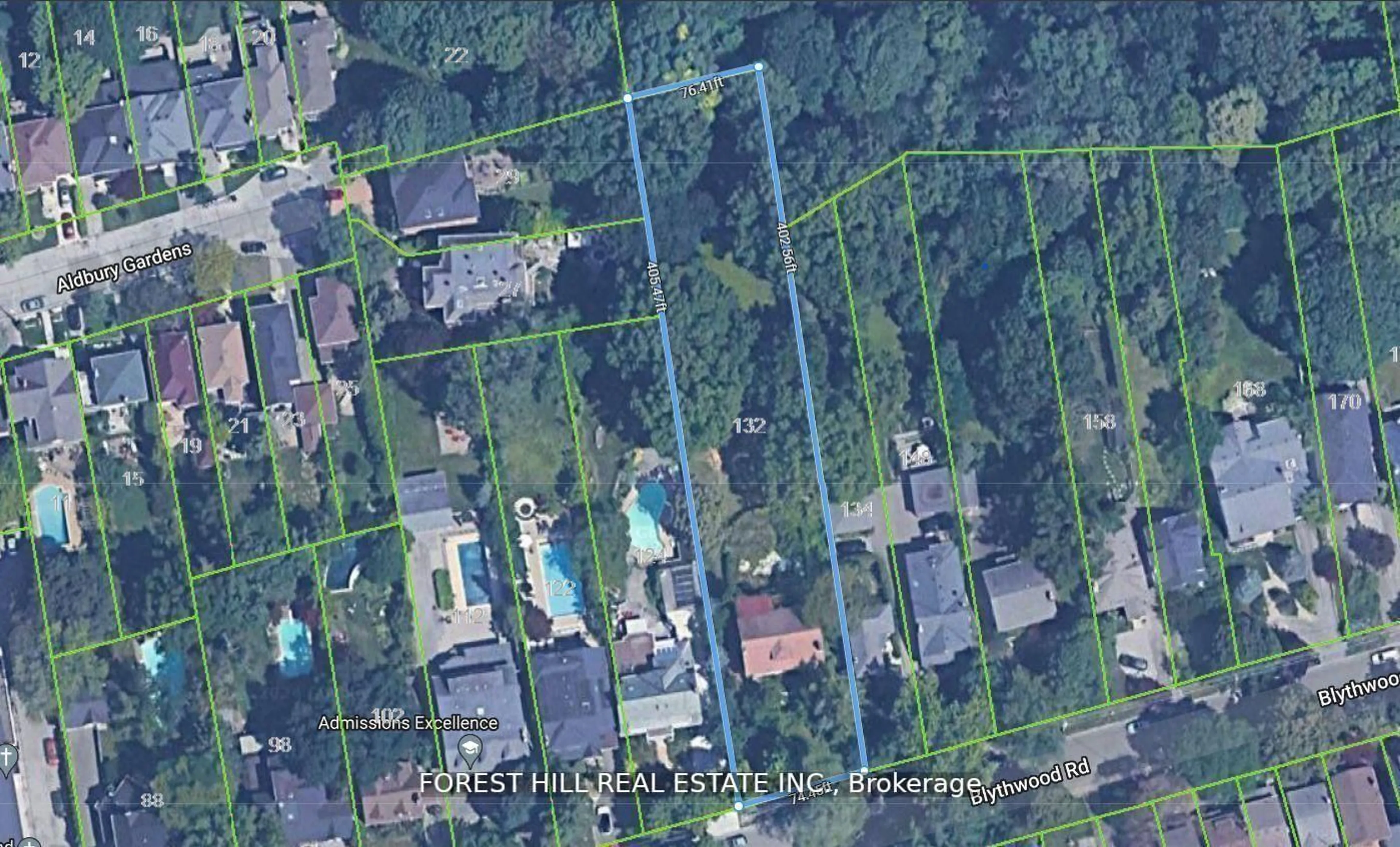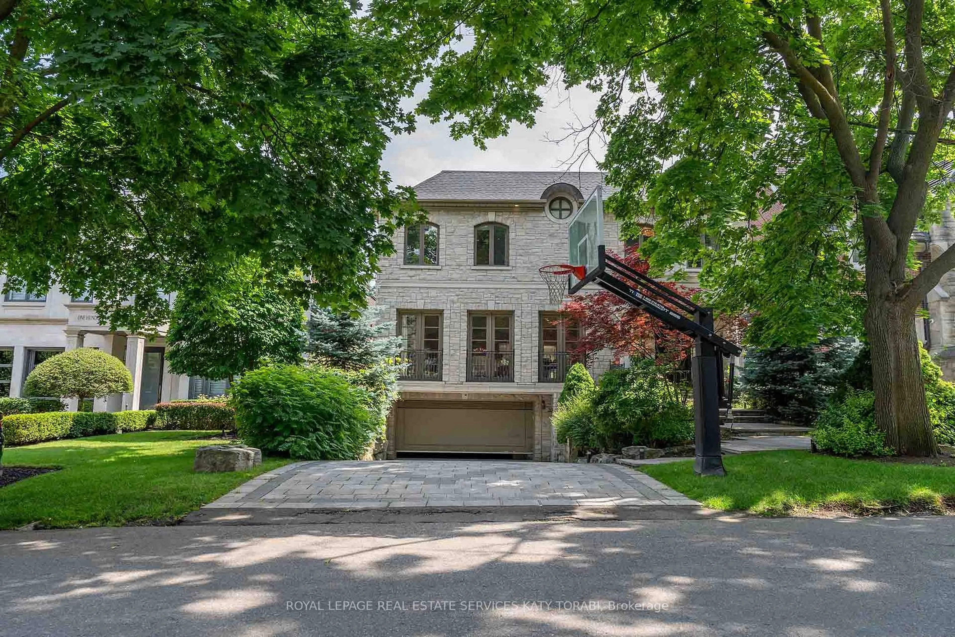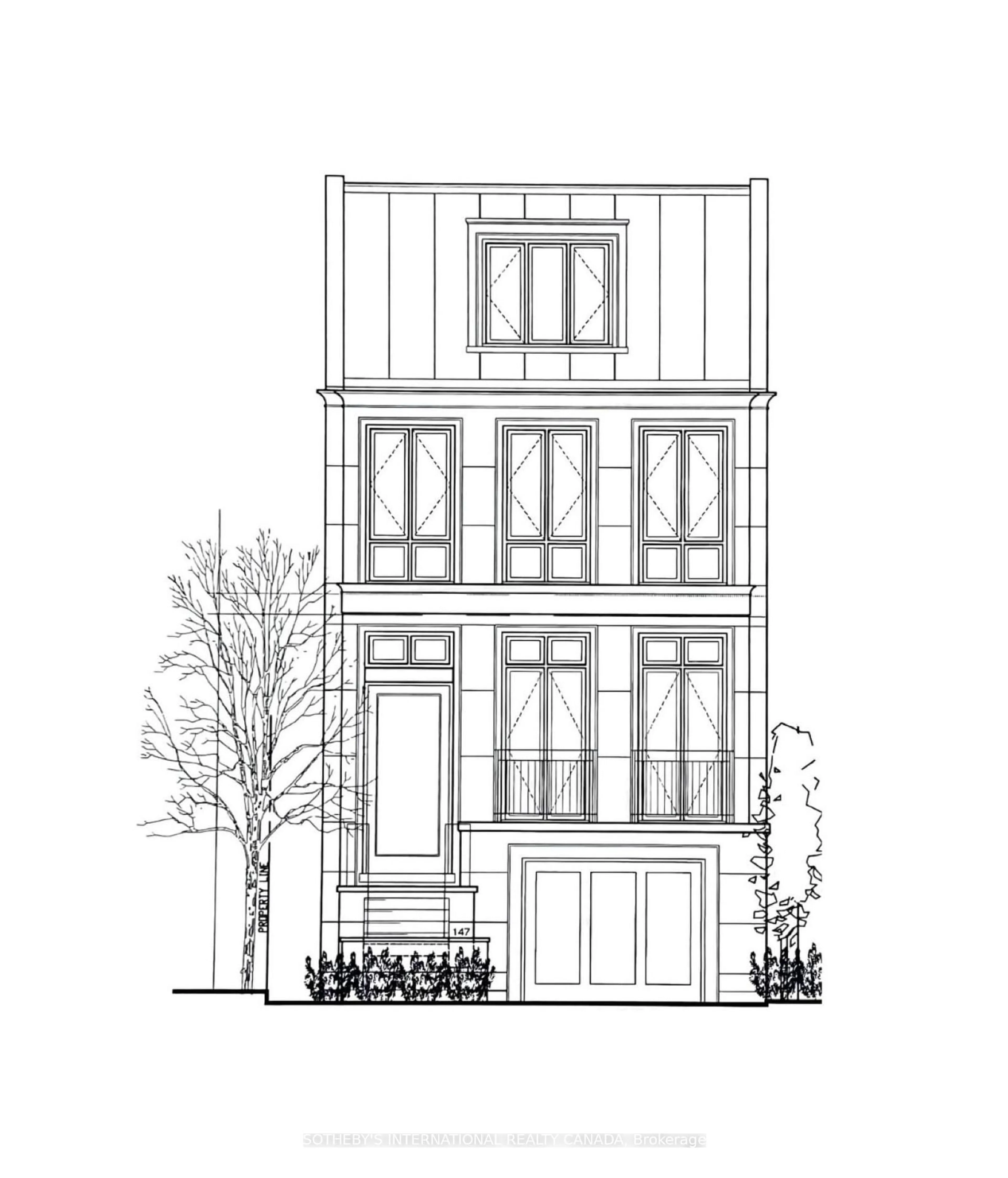269 St Leonard's Ave, Toronto, Ontario M4N 1K9
Contact us about this property
Highlights
Estimated valueThis is the price Wahi expects this property to sell for.
The calculation is powered by our Instant Home Value Estimate, which uses current market and property price trends to estimate your home’s value with a 90% accuracy rate.Not available
Price/Sqft$1,481/sqft
Monthly cost
Open Calculator

Curious about what homes are selling for in this area?
Get a report on comparable homes with helpful insights and trends.
+3
Properties sold*
$8.7M
Median sold price*
*Based on last 30 days
Description
Exquisite custom built family residence designed by architect Loren Rose and interiors by Carey Mudford. This beautifully landscaped, chateau inspired home sits on a generous 50 x 150 ft south facing sunny lot. With high ceilings and a gracious center hall layout, the main level features a stunning dining room, elegant living room, mahogany study, gourmet eat-in kitchen and family room with walk-outs to rear stone terrace and garden. The second level features a spectacular primary suite with2 dressing rooms and spa like 6pc ensuite. There are four additional bedrooms with ample closet space and two more bathrooms. The entire lower level features heated floors and has direct access to large attached garage along a walk-out to the rear garden.
Property Details
Interior
Features
2nd Floor
3rd Br
3.91 x 3.33hardwood floor / Double Closet / Semi Ensuite
Primary
5.44 x 4.9hardwood floor / W/I Closet / 6 Pc Ensuite
4th Br
3.73 x 3.71hardwood floor / Double Closet / Pot Lights
5th Br
4.37 x 3.99hardwood floor / Bay Window / Pot Lights
Exterior
Features
Parking
Garage spaces 3
Garage type Built-In
Other parking spaces 2
Total parking spaces 5
Property History
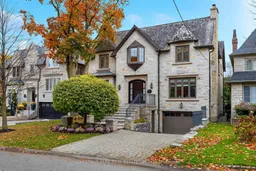 18
18