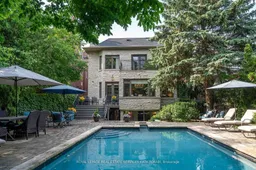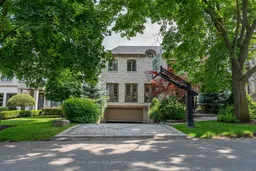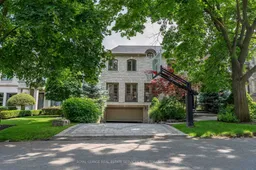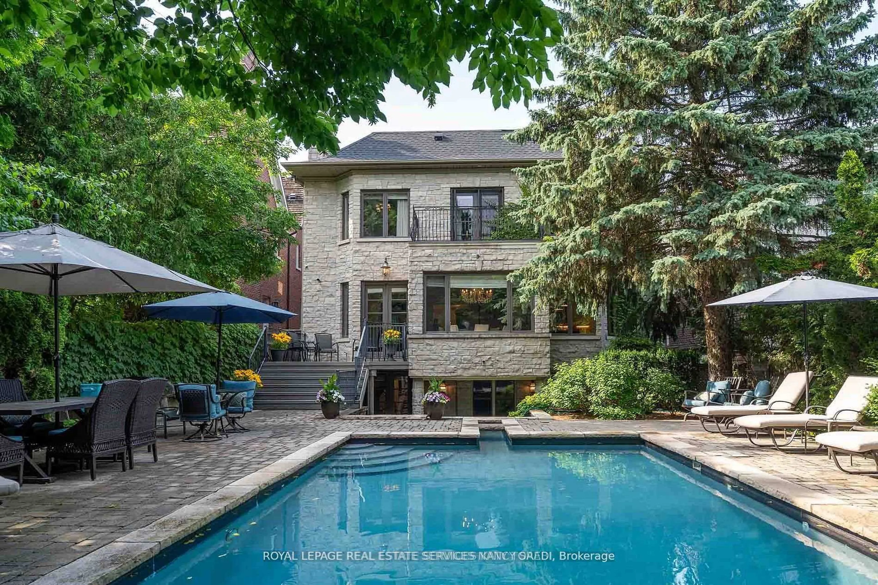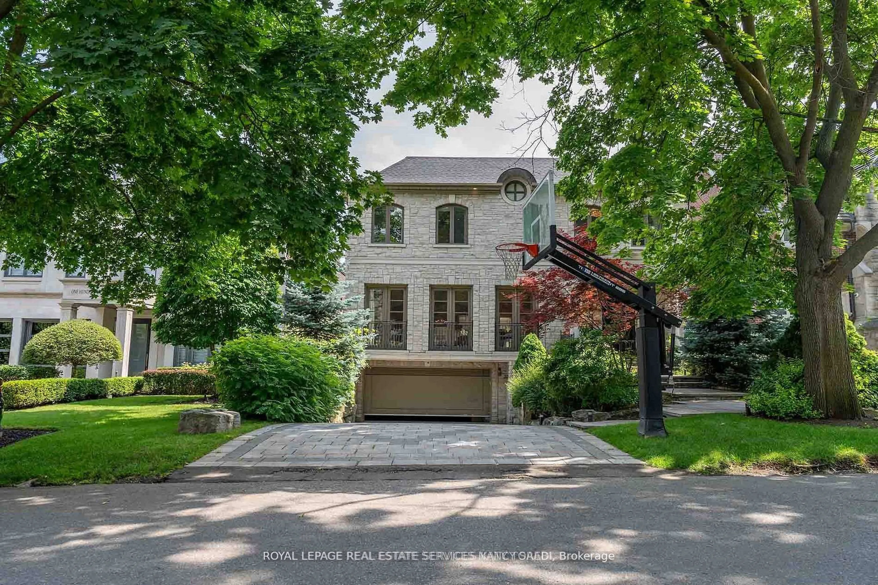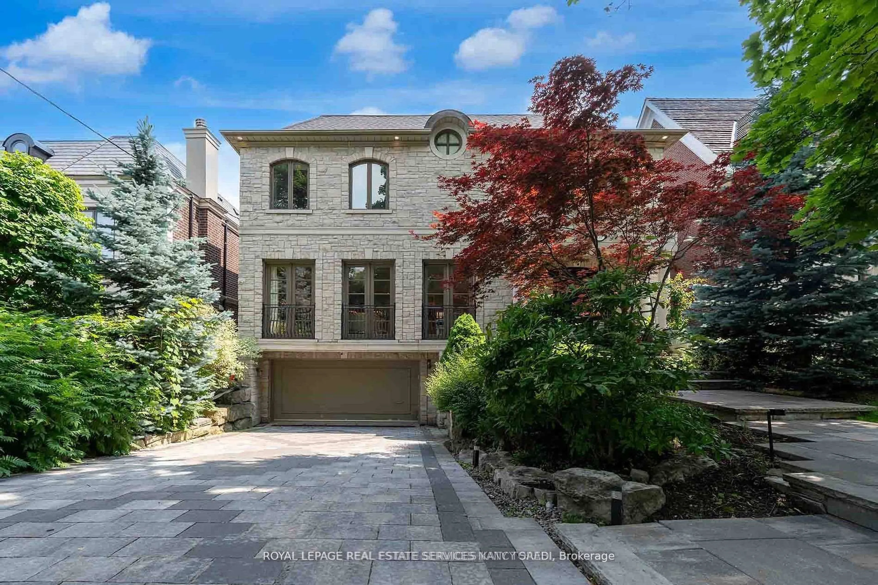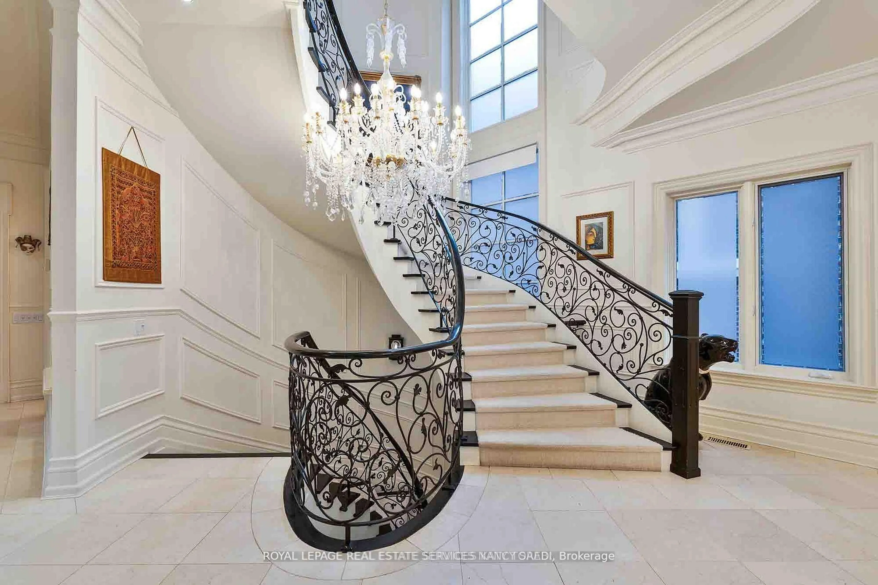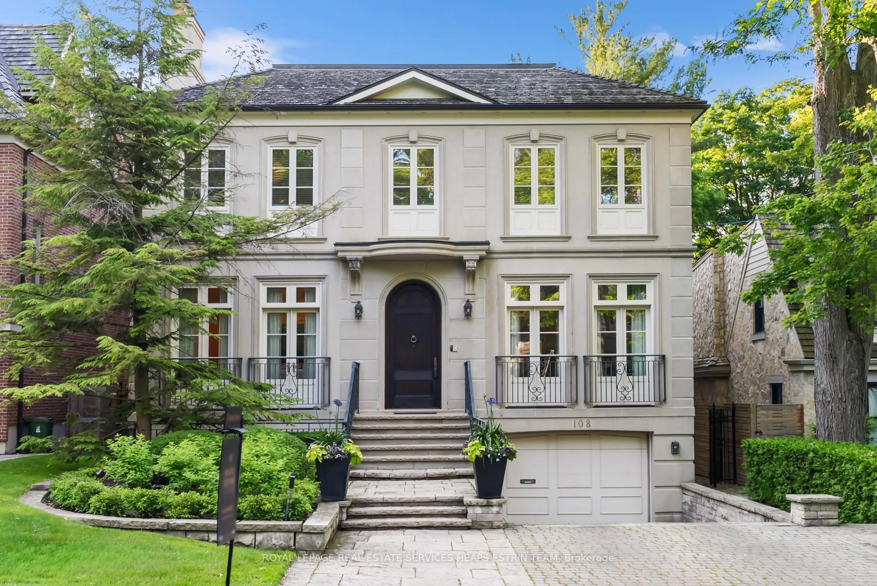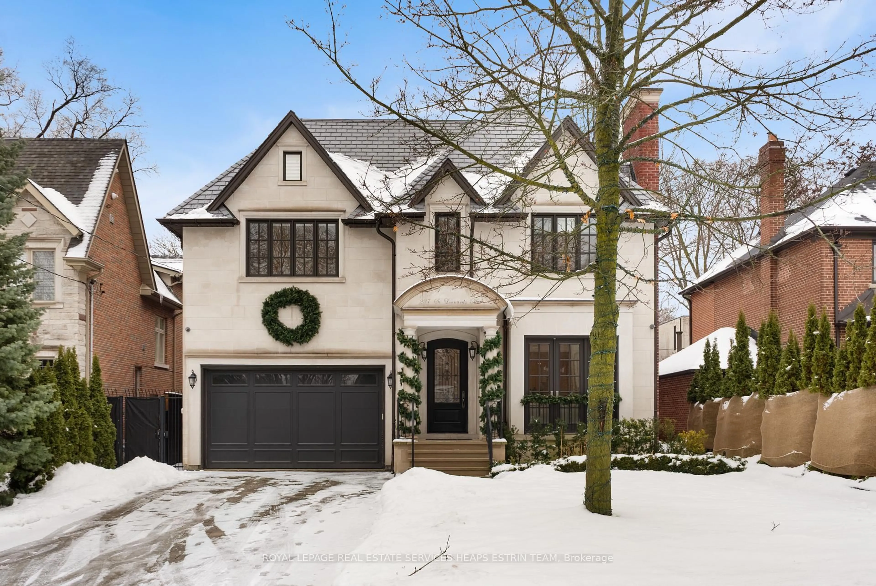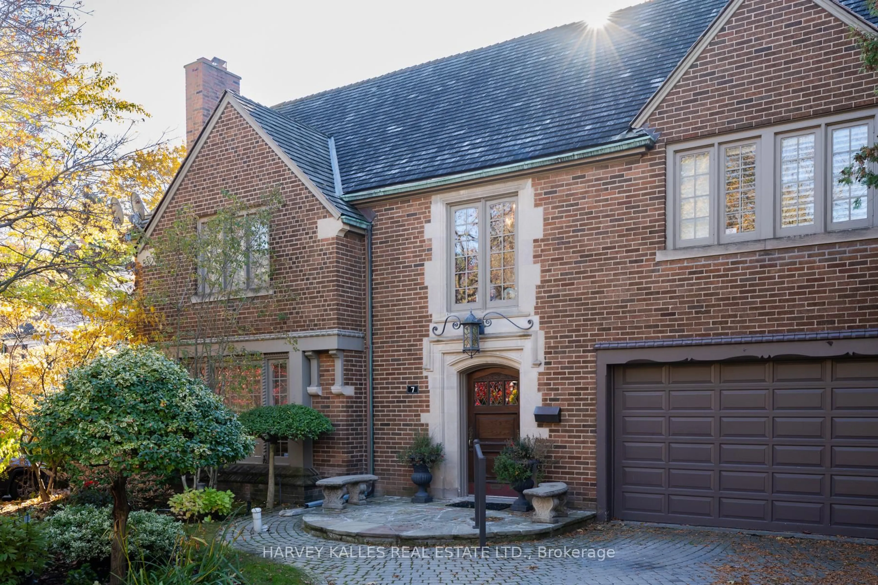135 Buckingham Ave, Toronto, Ontario M4N 1R5
Contact us about this property
Highlights
Estimated valueThis is the price Wahi expects this property to sell for.
The calculation is powered by our Instant Home Value Estimate, which uses current market and property price trends to estimate your home’s value with a 90% accuracy rate.Not available
Price/Sqft$1,579/sqft
Monthly cost
Open Calculator
Description
Experience The Epitome Of Luxury In This One-of-a-kind Glamorous Home On The Most Desired Streets In The Lawrence Park South Neighbourhood, The Closest Walking Street To The Toronto French School .135 Buckingham Ave Stands As A Timeless Architectural Marvel Plus A Resort-Style Backyard. As You Enter Through The Majestic 2-Story Grand Entrance, You'll Be Enveloped In An Ambiance Of Opulence, Highlighted By A Staircase. The Expansive Living Areas Showcase High Ceilings And Meticulous Attention To Detail, Seamlessly Blending Contemporary Design With Timeless Craftsmanship To Create An Atmosphere Of Refined Indulgence. The Main Level Offers A Spacious Family Room Flowing Into A Gourmet Kitchen Equipped With State-of-the-art Appliances, Formal Living Room And Formal Dining Room. Upstairs, Discover An Opulent Primary Suite Featuring Two Custom-Designed Walk-In Closets And Primary Baths, Along With 3 Additional Bedrooms .Step Outside To The Backyard, A True Private Resort-Like Paradise, Featuring A Large Shimmering Swimming Pool With a Water Slide At The Deep End , Jacuzzi And Sunken Siting Areas. A Soothing Waterfall Sound That Can Be Enjoyed In The Backyard or From Master Bedroom Balcony . Embrace The Luxury Of Living In Your Own Private Oasis, A Truly Unique And Unparalleled Home. With A Major Emphasis On Security And Privacy, This Home Is Surrounded By Very Tall Trees That Shield The Residence And Backyard. PUBLIC OPEN HOUSE: September 20th & 21st from 2PM to 4PM.
Property Details
Interior
Features
Main Floor
Living
7.63 x 5.45O/Looks Garden / Gas Fireplace / French Doors
Dining
5.85 x 4.89Pot Lights / hardwood floor / Large Window
Kitchen
5.75 x 4.55Stainless Steel Appl / Centre Island
Breakfast
4.75 x 3.45O/Looks Pool / Large Window
Exterior
Features
Parking
Garage spaces 2
Garage type Built-In
Other parking spaces 4
Total parking spaces 6
Property History
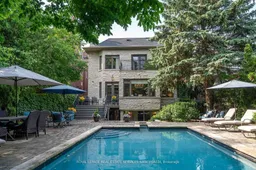 40
40