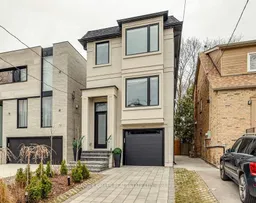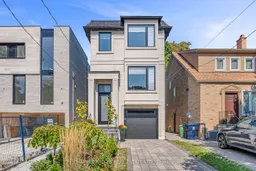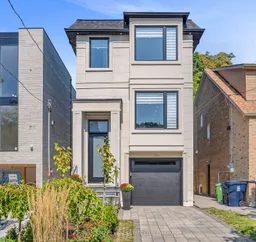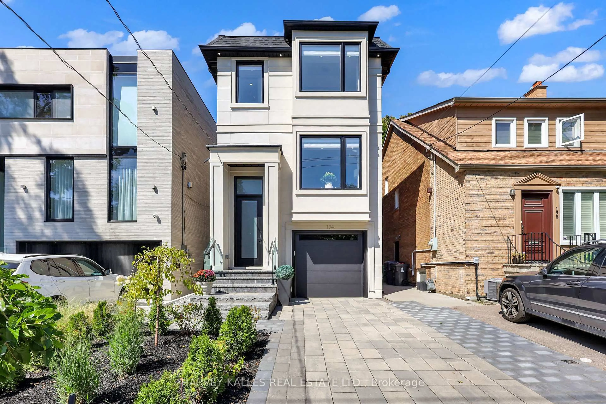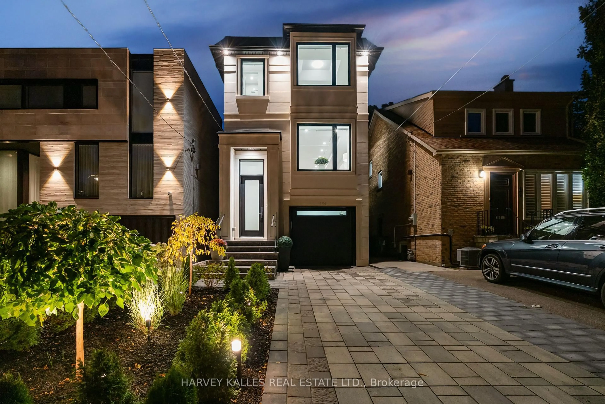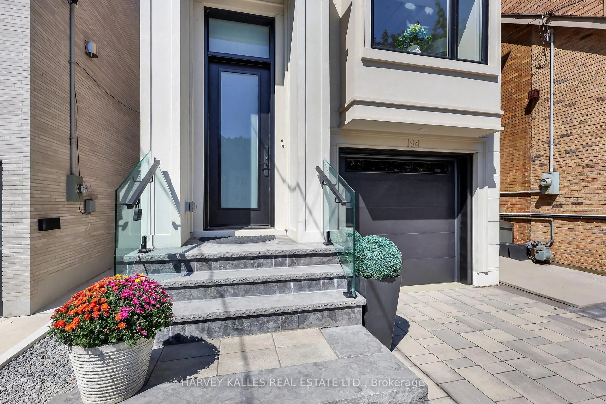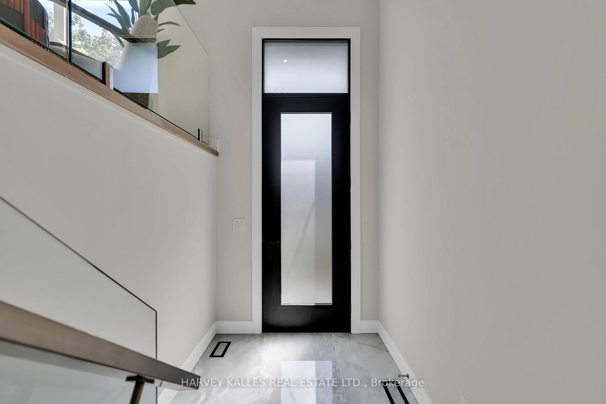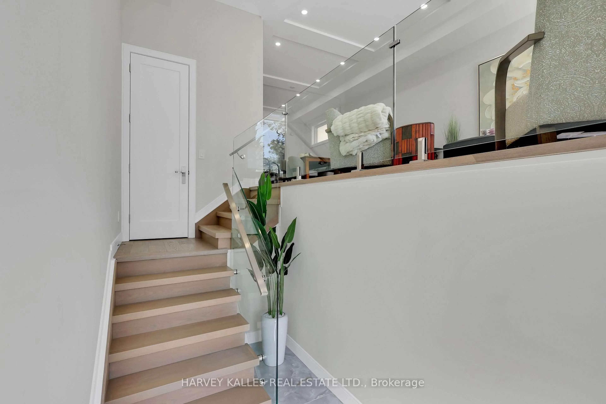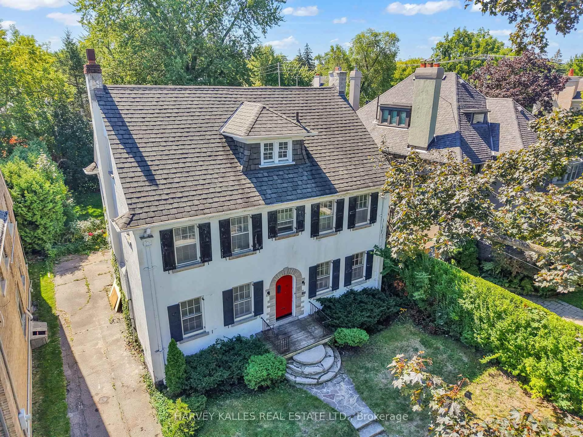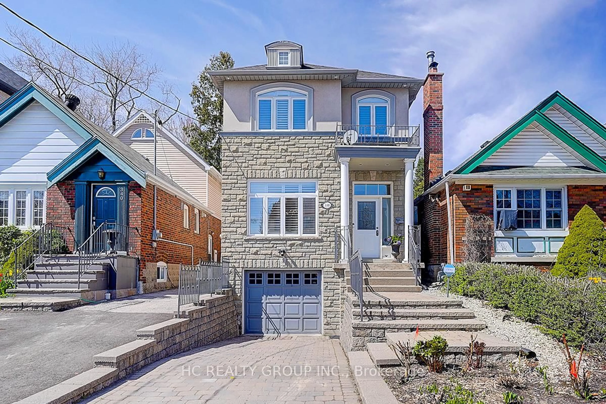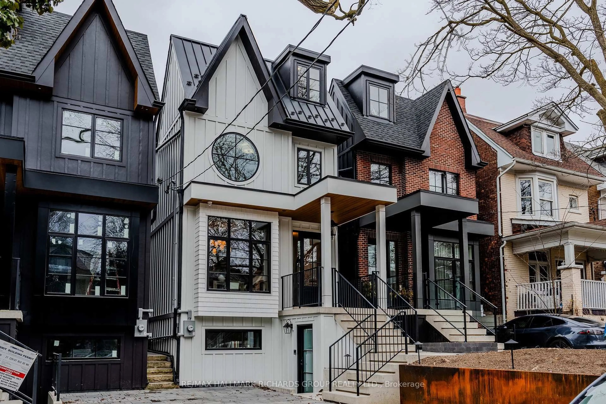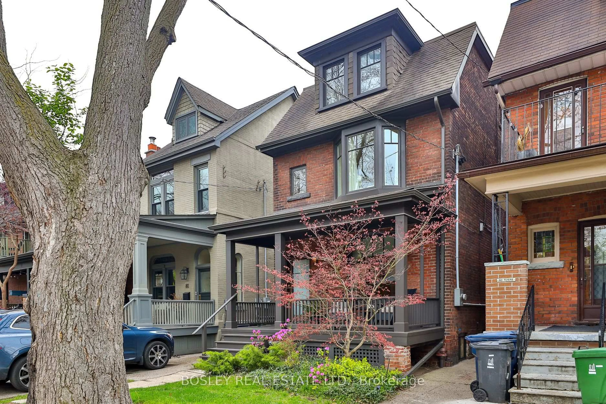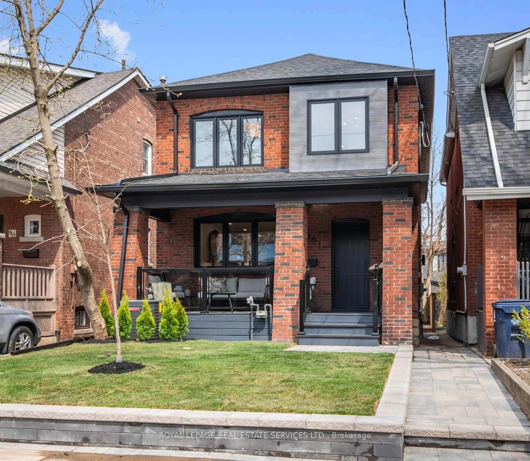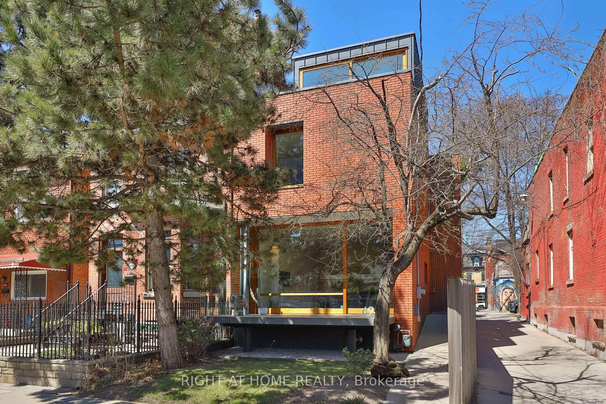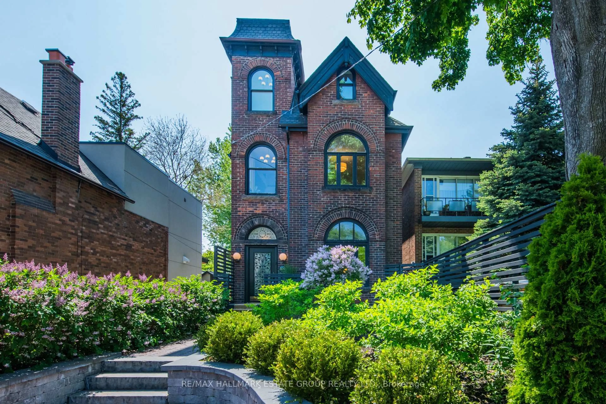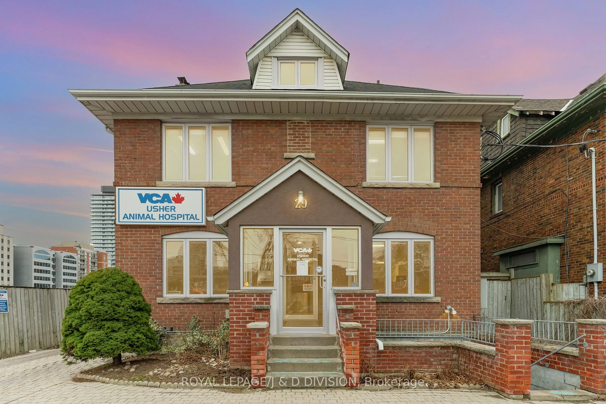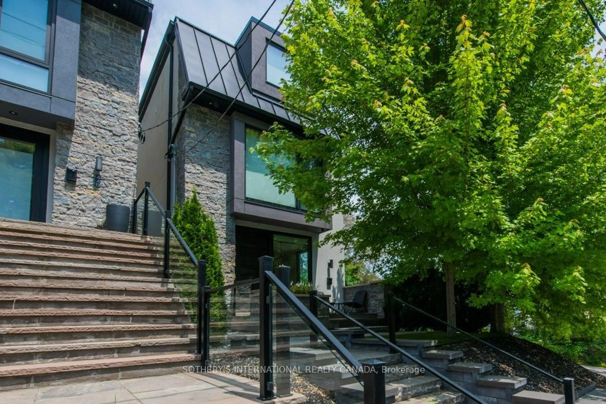194 Sheldrake Blvd, Toronto, Ontario M4P 2B5
Contact us about this property
Highlights
Estimated valueThis is the price Wahi expects this property to sell for.
The calculation is powered by our Instant Home Value Estimate, which uses current market and property price trends to estimate your home’s value with a 90% accuracy rate.Not available
Price/Sqft$1,866/sqft
Monthly cost
Open Calculator

Curious about what homes are selling for in this area?
Get a report on comparable homes with helpful insights and trends.
+5
Properties sold*
$3.9M
Median sold price*
*Based on last 30 days
Description
Welcome To This Newly Built Custom Home In Sherwood Park! The Main Floor Boasts An Open-Concept Layout Highlighted By Elegant Coffered Ceilings, A Spacious Living And Dining Area, And A Sleek Eat-In Kitchen Featuring Custom Cabinetry, Quartz Countertops, And Matching Backsplash. The Kitchen Flows Seamlessly Into An Airy Family Room With An Electric Fireplace, Custom Built-Ins, And A Walkout To The Balcony And Landscaped Yard. Upstairs, Retreat To The Beautiful Primary Suite With A Spa-Inspired Ensuite Complete With Heated Floors And Wall-To-Wall Built-Ins, Along With Three Additional Bedrooms Offering Generous Space And Comfort. A Convenient Upper-Level Laundry Completes This Floor. The Lower Level Impresses With Soaring Ceilings, A Stunning Rec Room With Walk-Up To The Yard, A Private Nanny Suite, Second Laundry With Rough-In, And Plenty Of Storage. Perfectly Situated Just Steps From Summerhill Market And Sherwood Park, This Home Offers Quick Access To Yonge-Eglintons Restaurants, Shops, Entertainment, Public Transit, And Top-Rated Schools. A Rare Opportunity In One Of Toronto's Most Sought-After Neighbourhoods - Don't Miss It!
Property Details
Interior
Features
Main Floor
Dining
3.9 x 4.21Combined W/Living / Picture Window / Pot Lights
Kitchen
5.04 x 5.06Centre Island / Open Concept / Quartz Counter
Family
5.04 x 3.65Electric Fireplace / W/O To Balcony / B/I Bookcase
Living
3.23 x 5.25hardwood floor / Picture Window / Coffered Ceiling
Exterior
Features
Parking
Garage spaces 1
Garage type Built-In
Other parking spaces 2
Total parking spaces 3
Property History
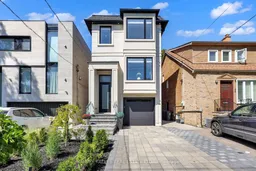 50
50