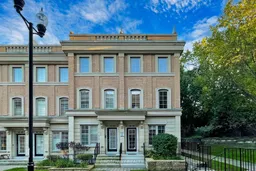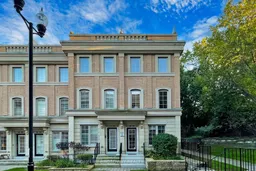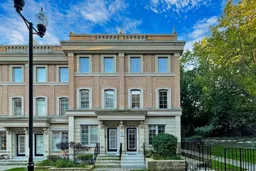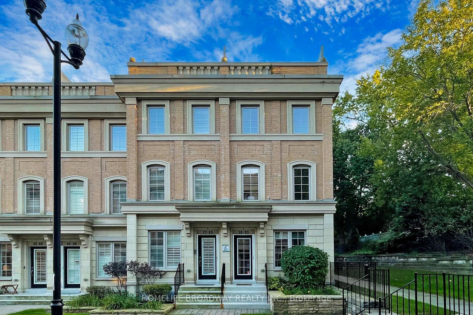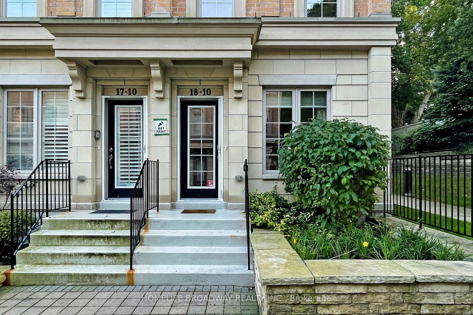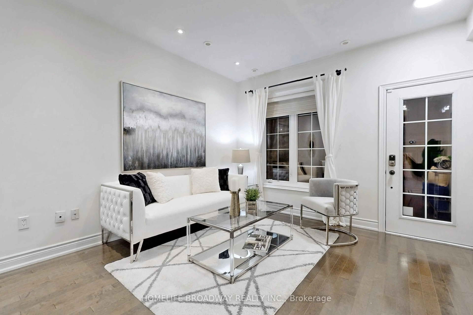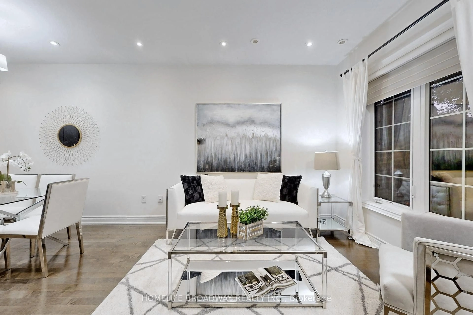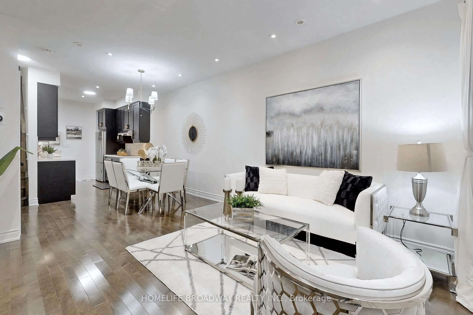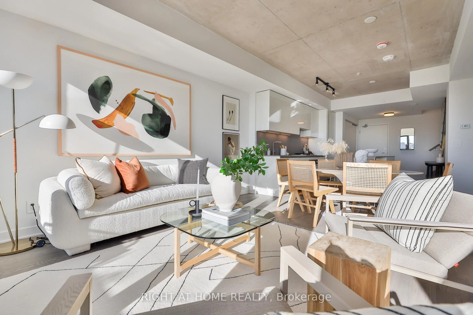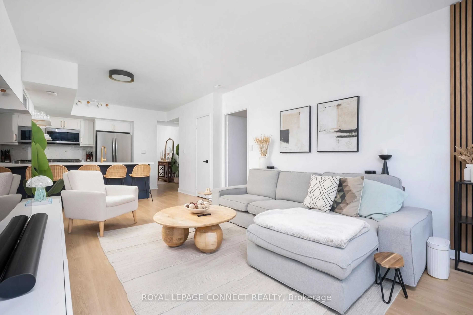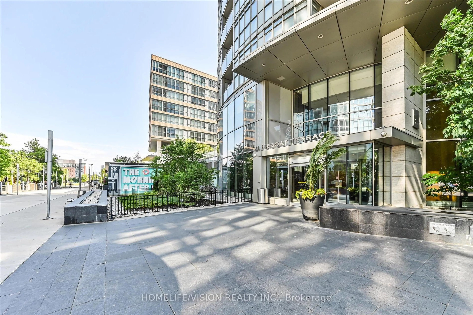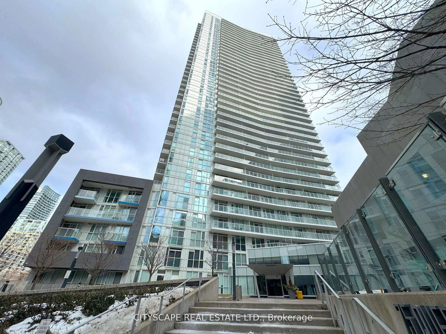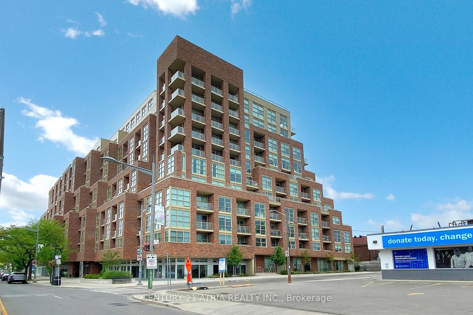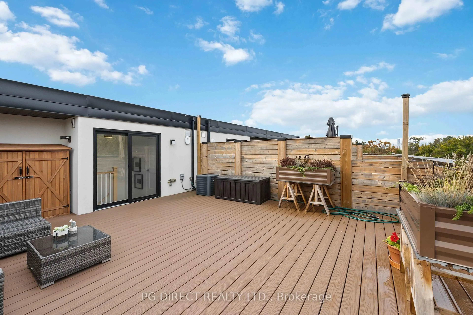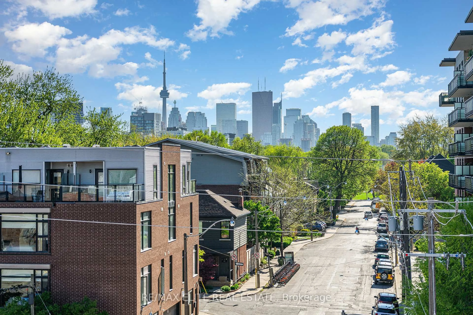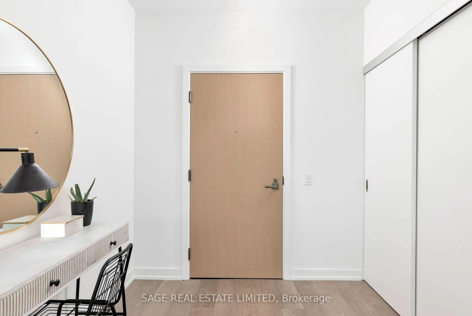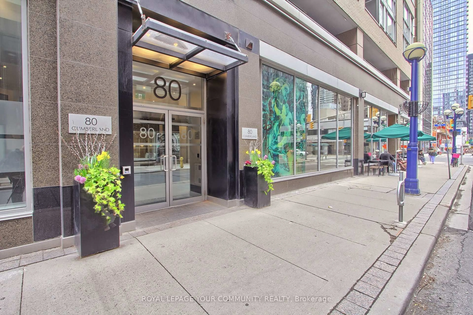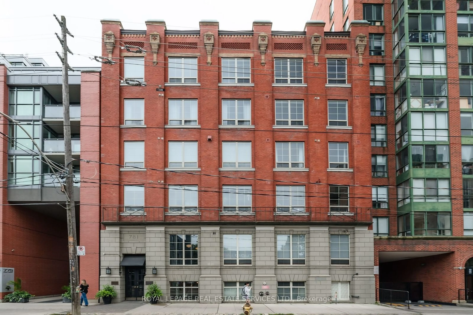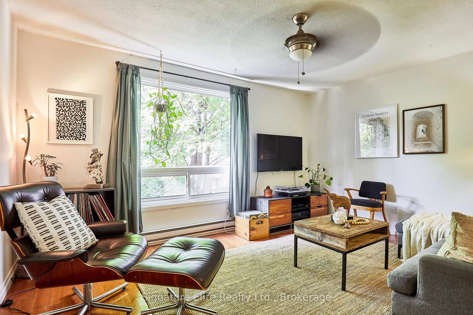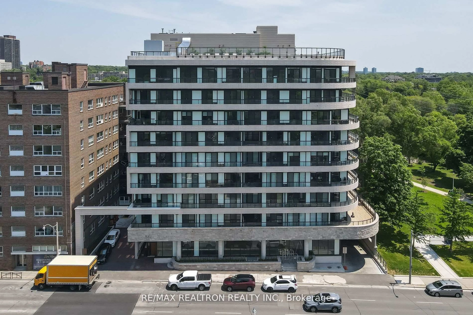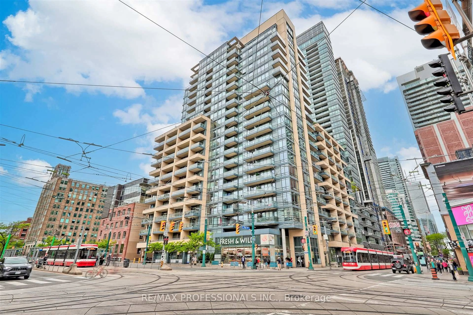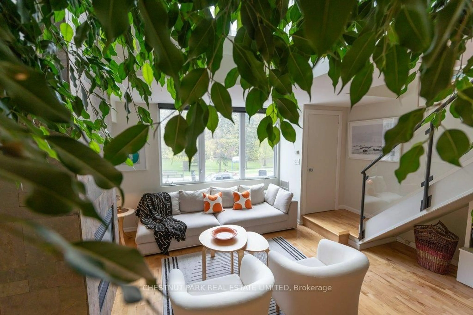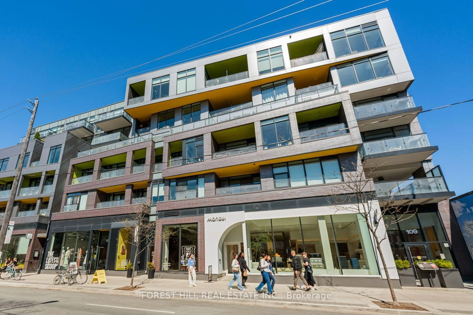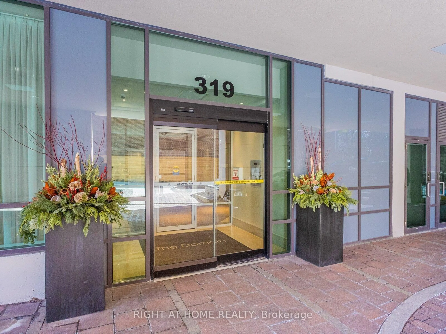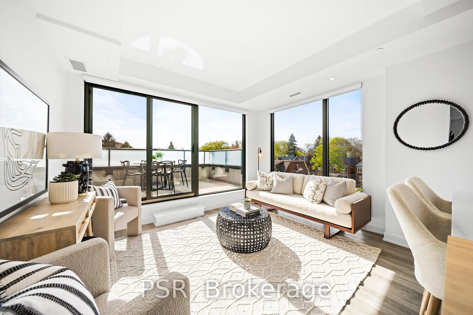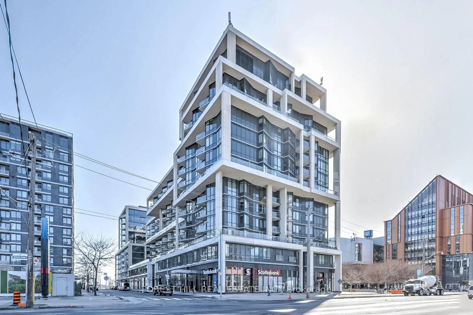10 Hargrave Lane #18, Toronto, Ontario M4N 0A4
Contact us about this property
Highlights
Estimated valueThis is the price Wahi expects this property to sell for.
The calculation is powered by our Instant Home Value Estimate, which uses current market and property price trends to estimate your home’s value with a 90% accuracy rate.Not available
Price/Sqft$869/sqft
Monthly cost
Open Calculator

Curious about what homes are selling for in this area?
Get a report on comparable homes with helpful insights and trends.
+5
Properties sold*
$1.6M
Median sold price*
*Based on last 30 days
Description
Luxury Townhome Corner Unit (Upgraded To 4 Bedroom From The Builder). Main Floor 9' Ceiling. Upgrade High Quality Maple Hardwood Floor, Quartz Countertop, Stairs Pickets, B/I S/S Appliances. Roof-Top Terrace With A Beautiful View And Garden. Private Corner View. Basement With High Ceiling & Direct Access To the Parking. Walking distance To Top-Rated Schools: Blythwood Jr. PS and Private Schools.
Property Details
Interior
Features
3rd Floor
4th Br
2.74 x 2.74Closet Organizers / hardwood floor / Large Window
Primary
3.76 x 2.44Closet Organizers / hardwood floor / Large Window
Exterior
Features
Parking
Garage spaces 1
Garage type Underground
Other parking spaces 0
Total parking spaces 1
Condo Details
Amenities
Bbqs Allowed, Bike Storage, Rooftop Deck/Garden, Visitor Parking
Inclusions
Property History
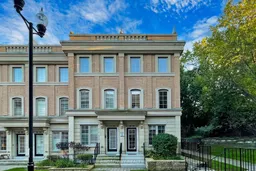 40
40