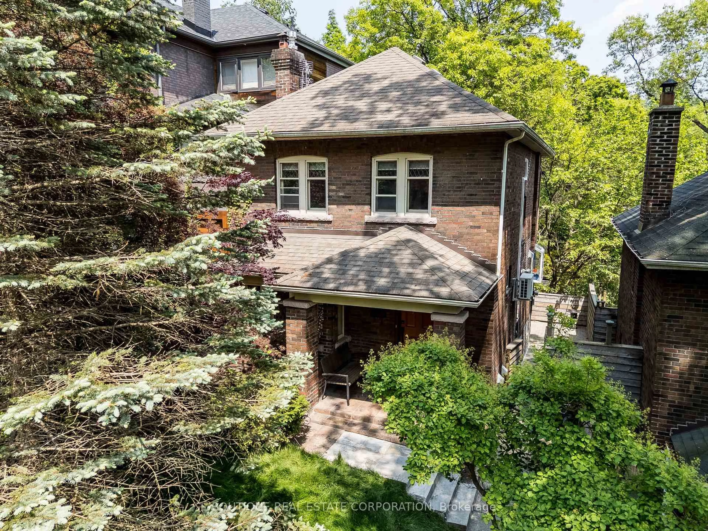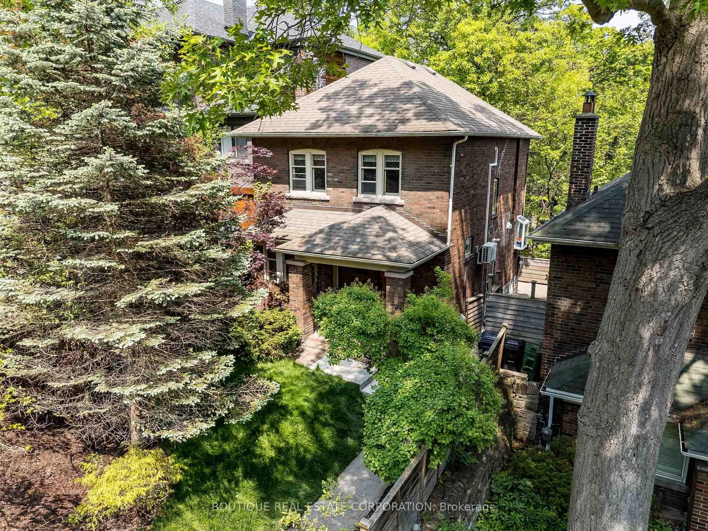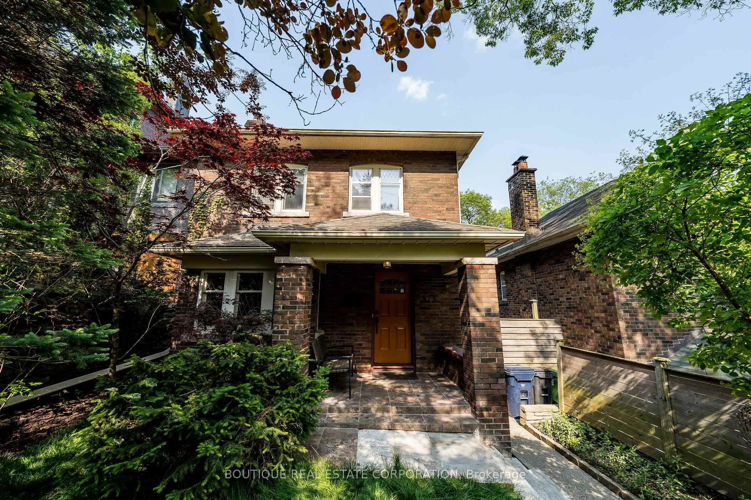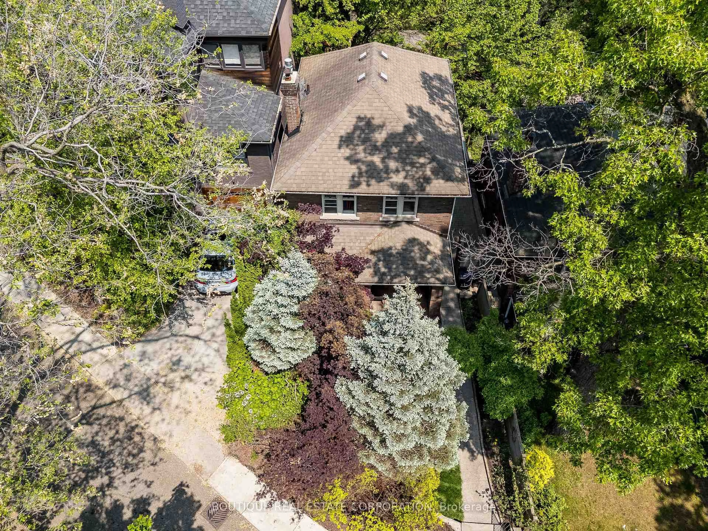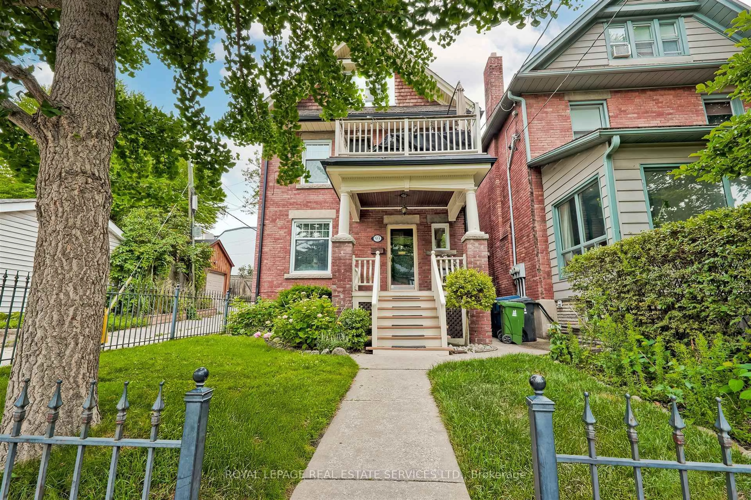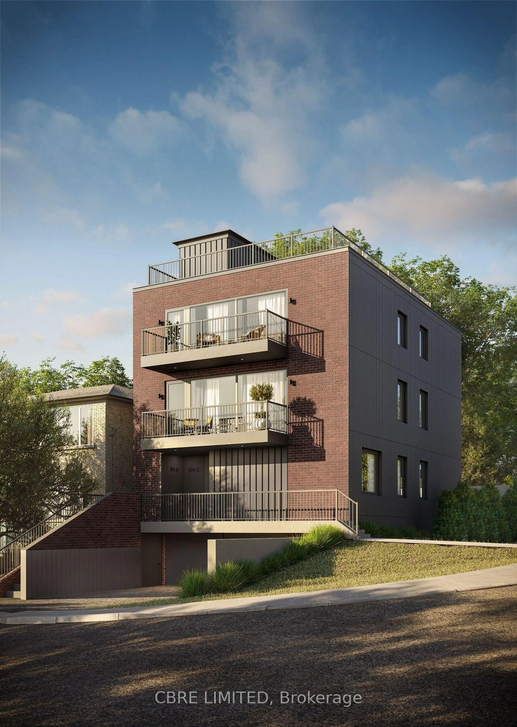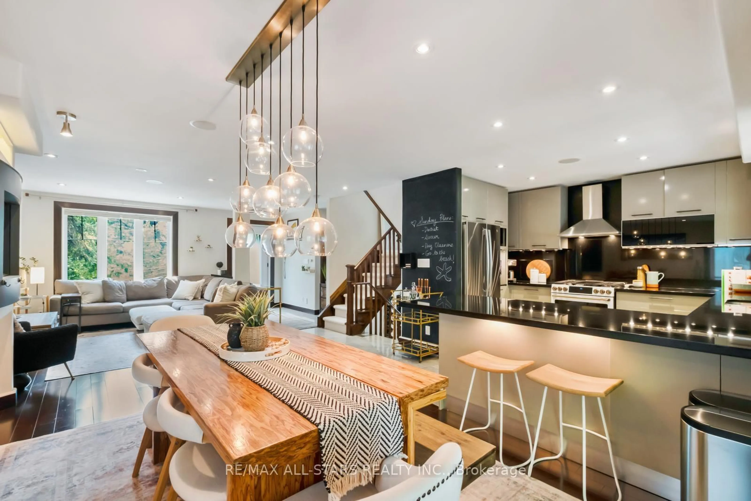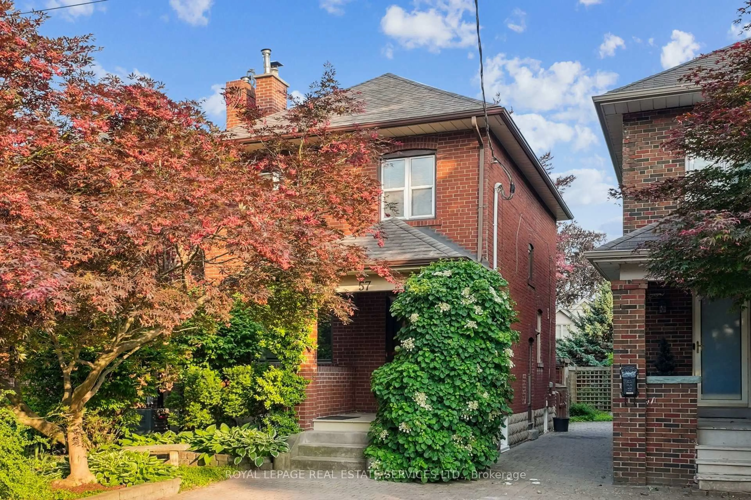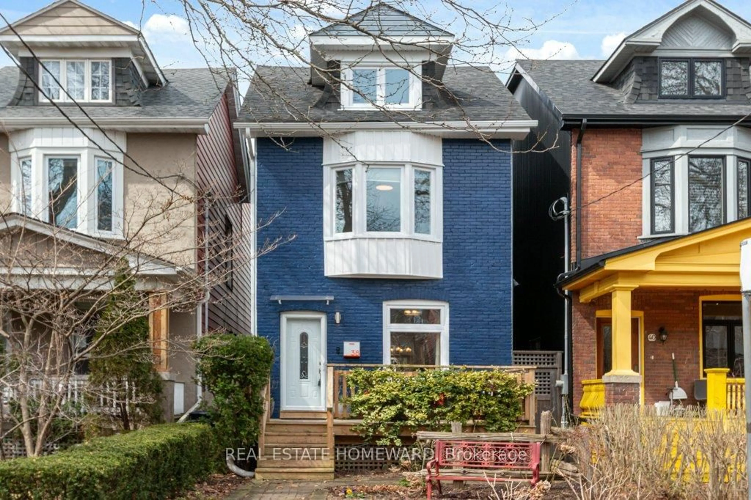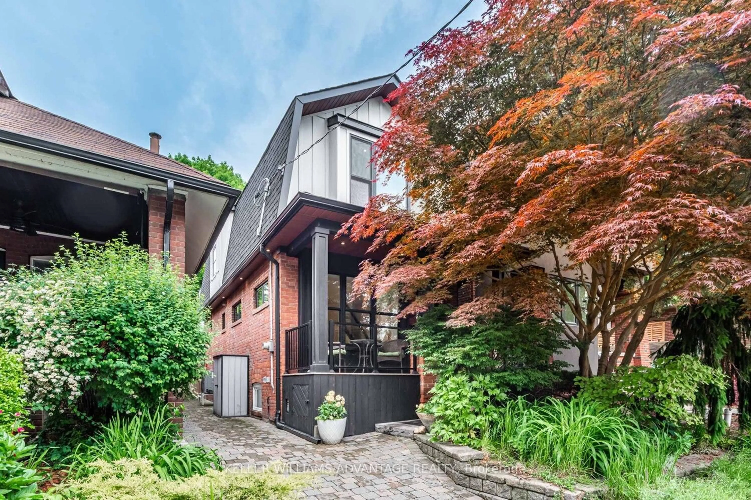373 Ellis Park Rd, Toronto, Ontario M6S 2V7
Contact us about this property
Highlights
Estimated valueThis is the price Wahi expects this property to sell for.
The calculation is powered by our Instant Home Value Estimate, which uses current market and property price trends to estimate your home’s value with a 90% accuracy rate.Not available
Price/Sqft$1,377/sqft
Monthly cost
Open Calculator

Curious about what homes are selling for in this area?
Get a report on comparable homes with helpful insights and trends.
+4
Properties sold*
$1.8M
Median sold price*
*Based on last 30 days
Description
Can you appreciate this Exclusive location? Nature Lovers delight over looking High Park at rear on tiered private lot just a short walk to Grenadier Pond, High Park and all its wildlife and wonders. Easy commutes to work or school via TTC High Park subway station. Single detached garage via the laneway allows for you to quickly access highways heading east or west. Further enjoy leisurely walks to Bloor Street West shops and restaurants. Fully fenced yard mostly made with cedar board fencing to create privacy for you and to keep your family bestie "dog" contained without worry. Nice "yoga" space and hammock location on lower level tier near garage. This charming home offers a mix of modern upgrades while keeping some of the original charm. This three bedroom two bath home has many upgrades but still allows for your personal touches. Beautifully finished basement using Bullnose drywall corner beads tastefully incorporated in both ceiling to create a wave like flow and certain wall corners. Recent vinyl plank flooring with porcelain floor tiles on basement floor. Other upgrades offers unique hard wired Cat5e and 6 and coaxial video cable to various locations, and Bell Fibe to internet central hub in closet. Further upgrades include main floor hardwood flooring, porcelain tile, hand crafted ceramic backsplash tiles, quartz countertop. Mechanical upgrades includes electrical panel and wiring (no knob and tube or aluminum wiring). Electrical boxes specially designed for ceiling fans found in all upper bedrooms. Two Ductless Air conditioning units to keep you cool in the summer months. Upgrades to plumbing including the waste pipe system down to the city sewers (No clay tile drain pipe left), 3/4" copper water supply into the home, back flow valve, copper and PEX water piping and a unique water shut off system in the furnace room. Recently replaced chimney liner for owned hot water tank. There is still an opportunity for you to finish some uncompleted projects
Property Details
Interior
Features
Bsmt Floor
Utility
2.56 x 1.85Porcelain Floor / Laundry Sink
Family
5.55 x 4.64Vinyl Floor / Above Grade Window
Exterior
Features
Parking
Garage spaces 1
Garage type Detached
Other parking spaces 0
Total parking spaces 1
Property History
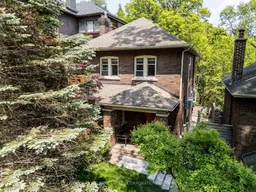 46
46