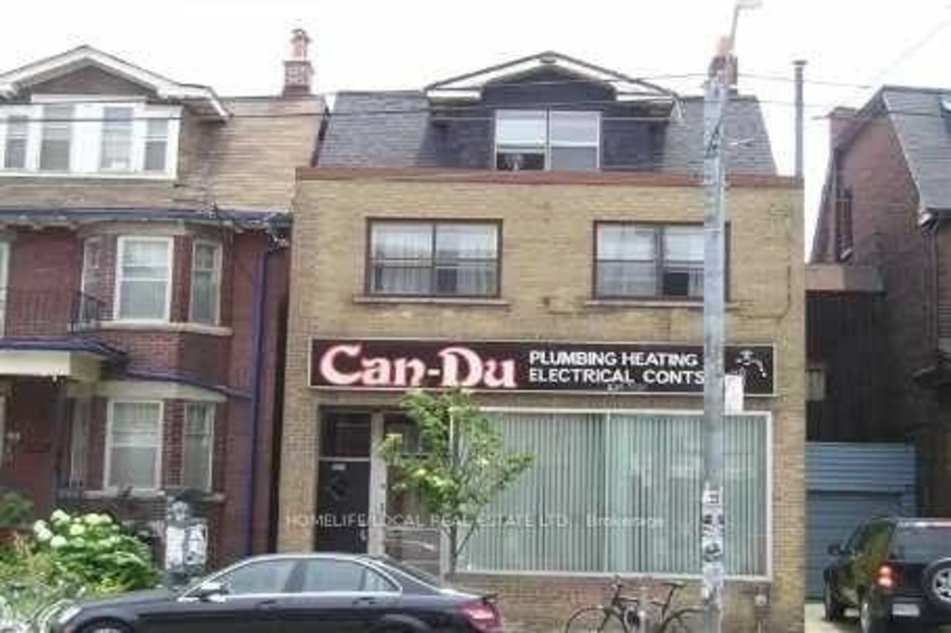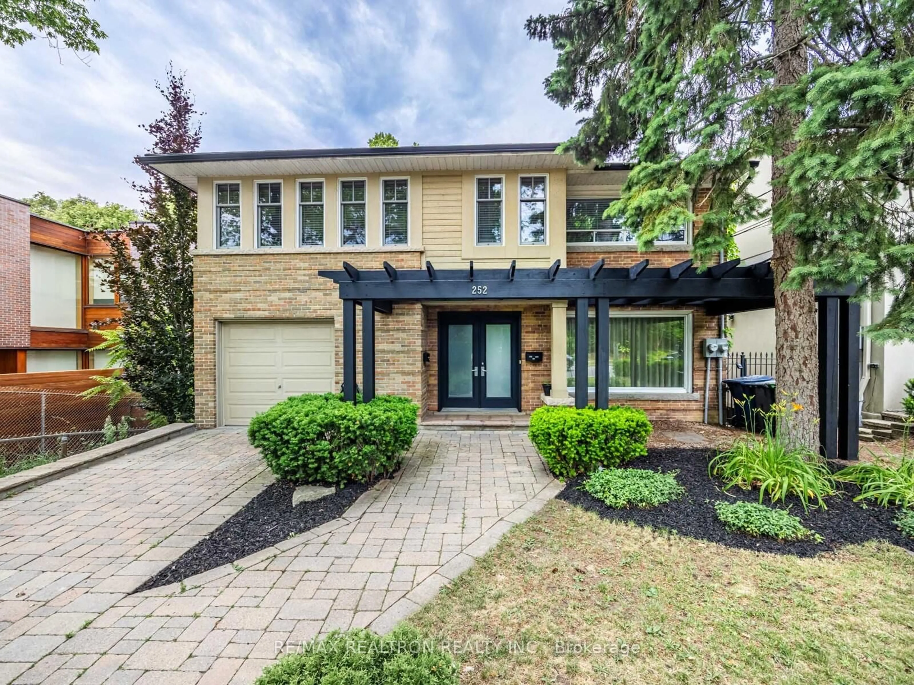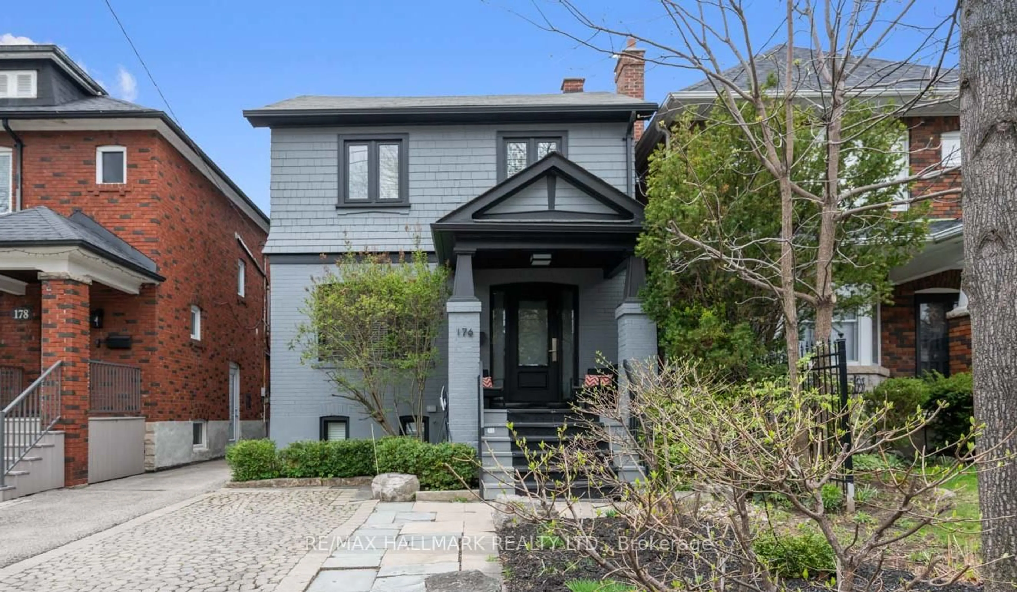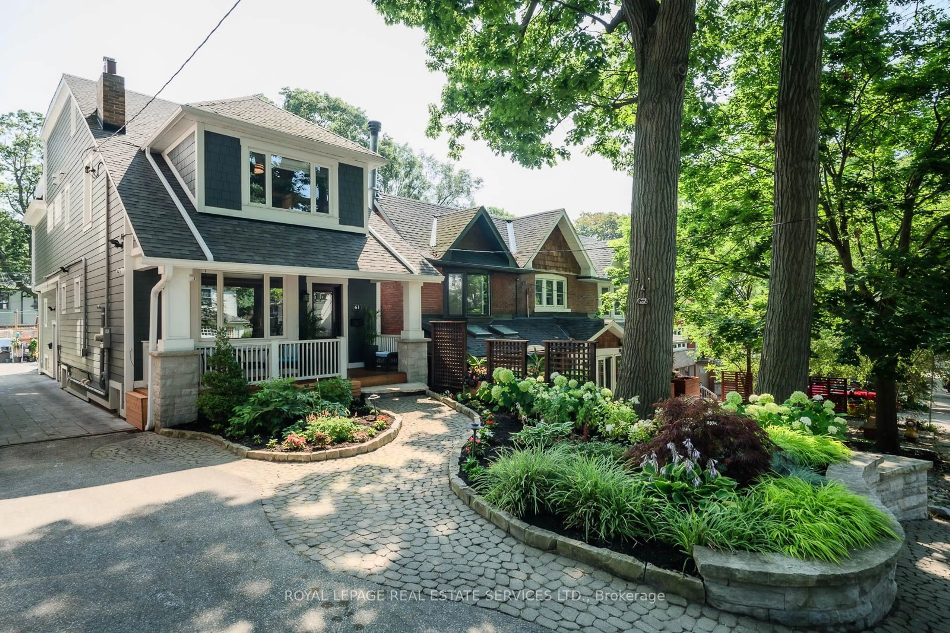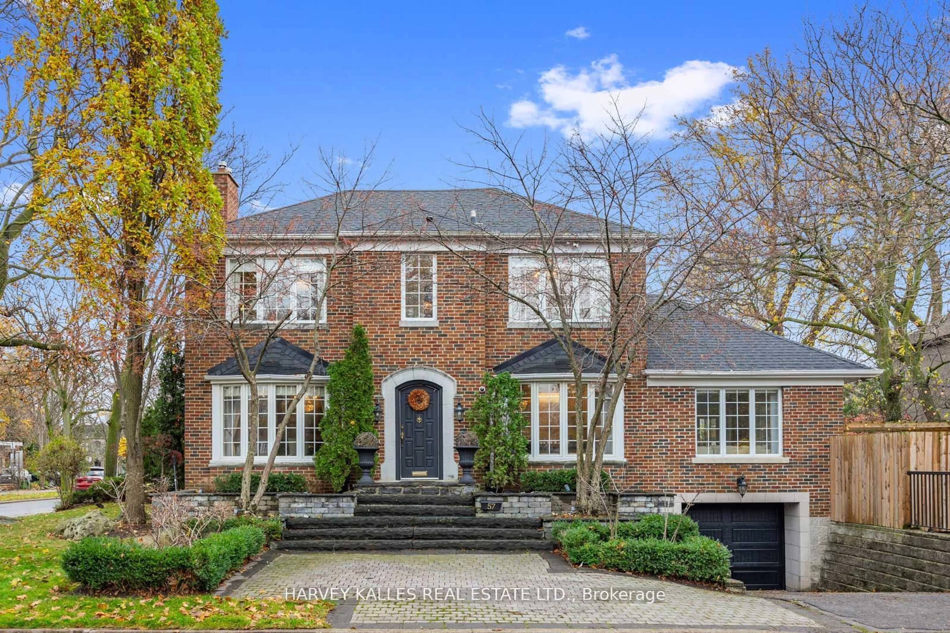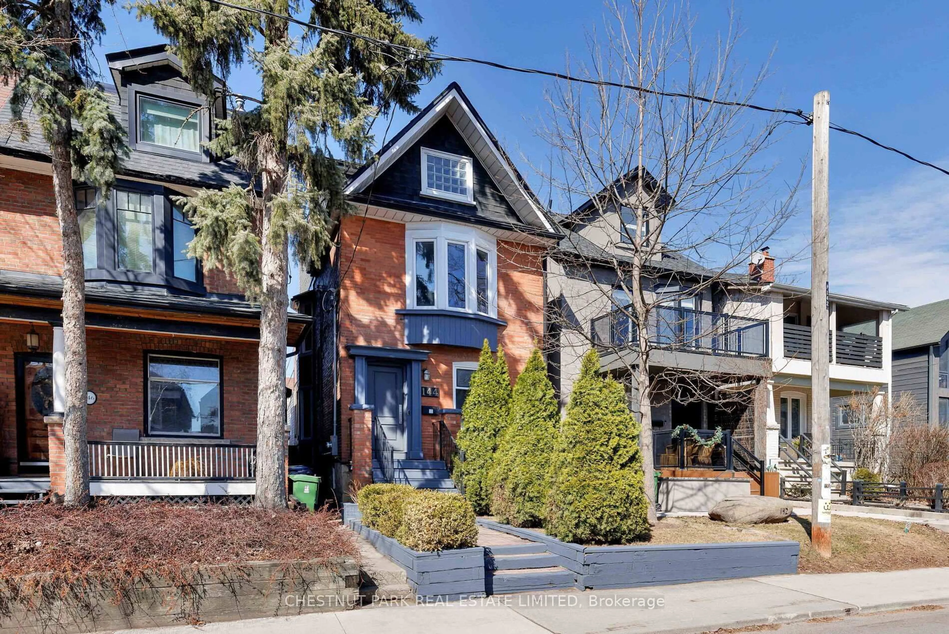Charming New Build in Desirable Swansea! Nestled in the heart of the family-friendly neighborhood of Swansea, this beautifully designed home combines modern living with practicality. Built using energy-efficient ICF(Insulated Concrete Form) construction and featuring triple-glazed windows, this home is not only bright and inviting but also well built, quiet and comfortable. Situated on a tree-lined corner lot, the mature maples create a leafy canopy in the summer months and a natural backdrop for this sleek and modern design. Upon entering, you'll be greeted by a spacious, open-concept main floor that seamlessly blends functionality and style. The layout is ideal for everyday living and entertaining, with heated hardwood floors throughout to provide warmth and comfort all year round. Large south-facing windows fill the home with natural light and the main floor features a practical mudroom, perfect for storing coats, shoes, and outdoor gear, as well as a conveniently located powder room, and quiet home office space ideal for both work and study. Upstairs, you'll find three generously sized bedrooms and a primary bedroom, complete with a sitting area and surrounded by trees for added privacy. A huge walk in closet and spa inspired ensuite bath which includes a spacious walk-in shower, large tub and heated floors provide that extra touch of comfort. The basement is currently setup as a fully separate suite that's never been lived in! With high ceilings and lots of natural light this legal suite has its own private entrance and provides excellent potential for rental income, nanny suite, or multi-generational living. The property backs onto the quiet lane of St. Olaves, offering easy access to the top-rated Swansea Public School, as well as nearby amenities like Rennie Park; skating, swimming, and tennis. All this and only a 10-minute walk from Bloor Street and Runnymede Station, this home puts you within easy reach of the best shops, restaurants, and transit.
Inclusions: Fridge, Stove, Microwave, Dishwasher, Basement: Fridge, Stove, Microwave, Dishwasher, Back yard shed, All light fixtures and all window coverings.
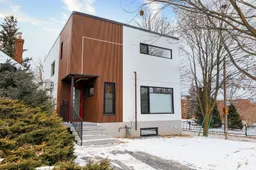 35
35

