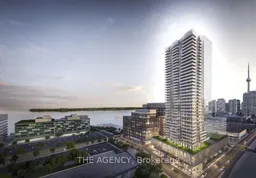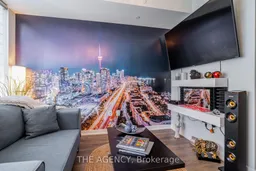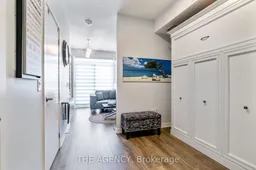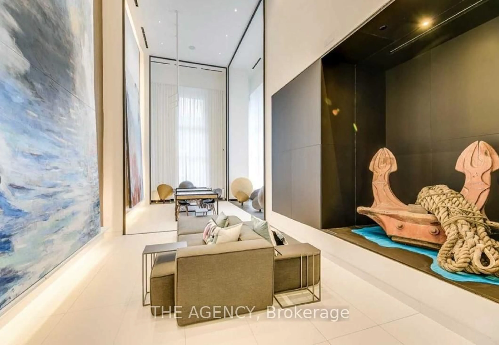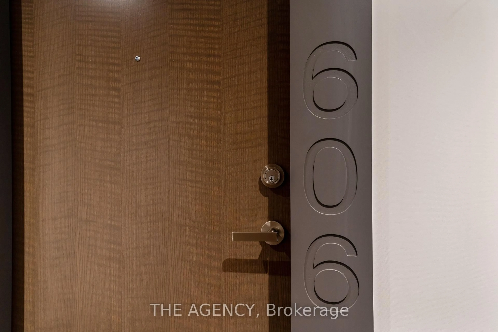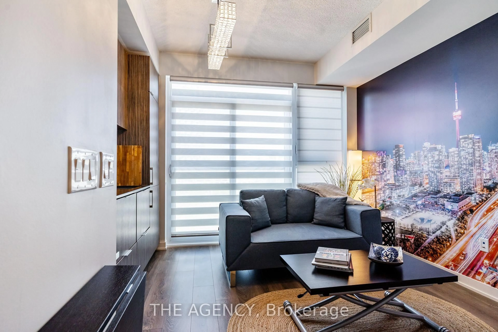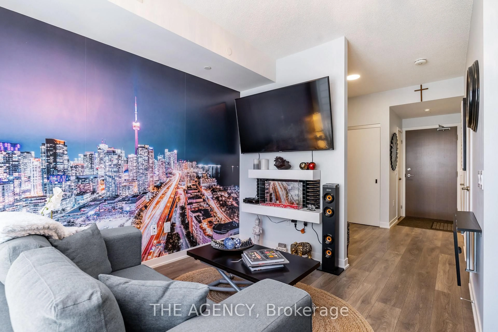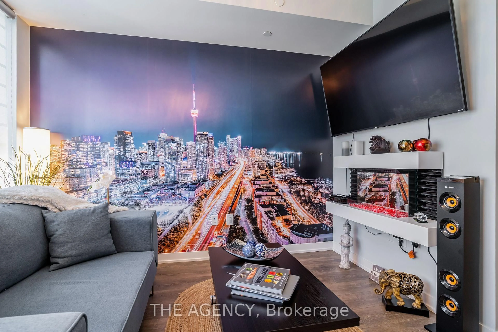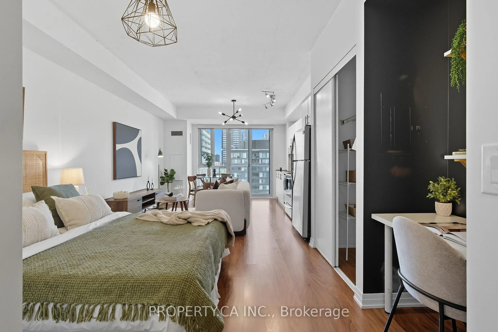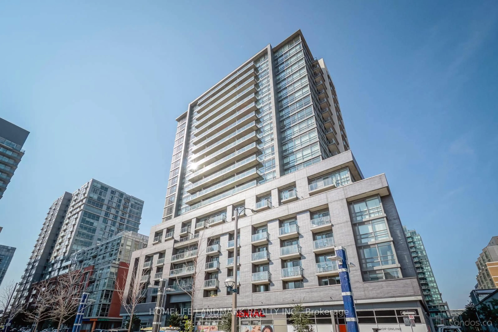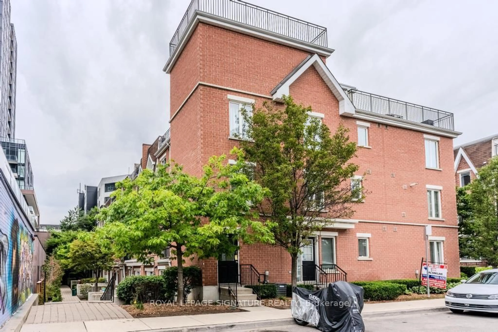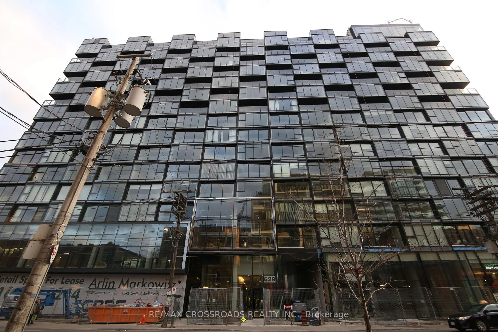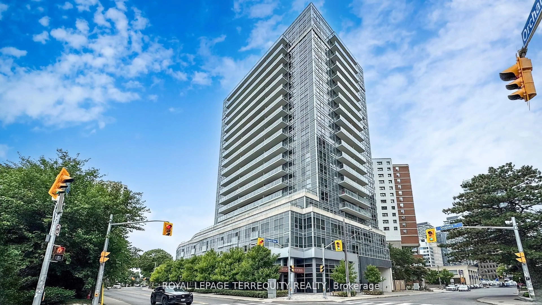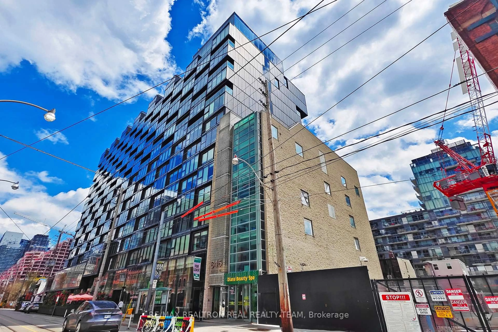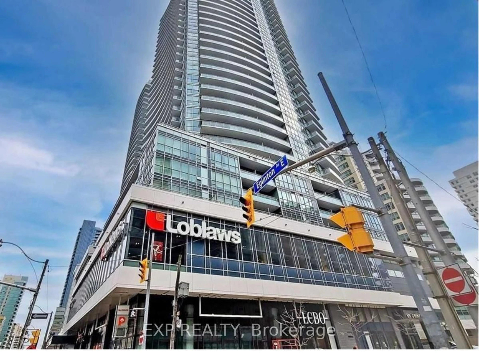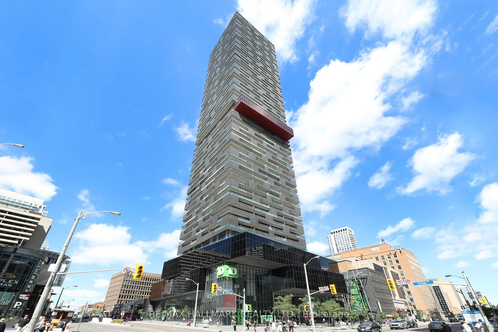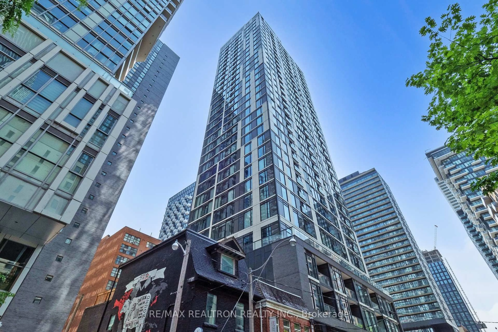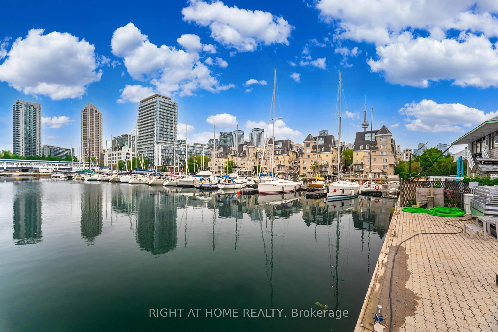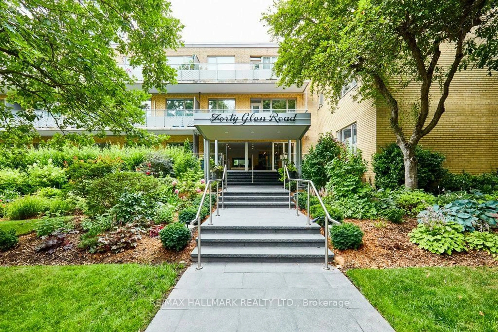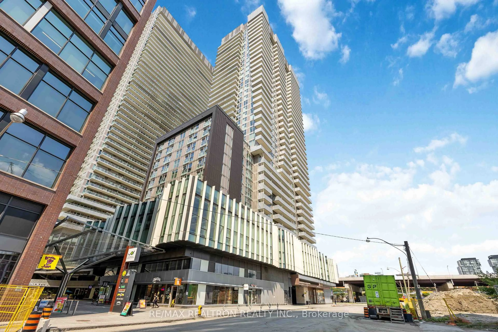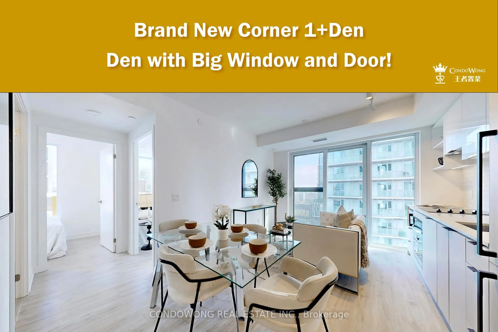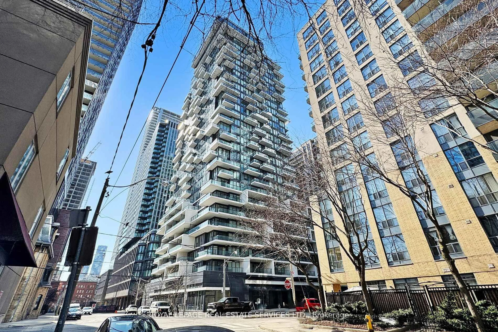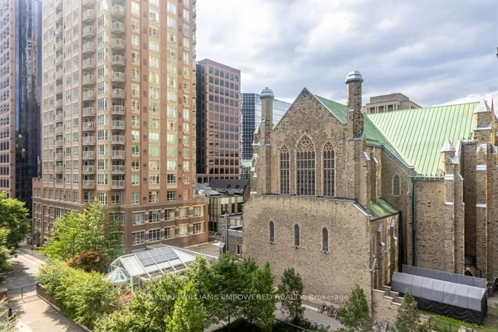20 Richardson St #606, Toronto, Ontario M5A 0S6
Contact us about this property
Highlights
Estimated valueThis is the price Wahi expects this property to sell for.
The calculation is powered by our Instant Home Value Estimate, which uses current market and property price trends to estimate your home’s value with a 90% accuracy rate.Not available
Price/Sqft$398/sqft
Monthly cost
Open Calculator

Curious about what homes are selling for in this area?
Get a report on comparable homes with helpful insights and trends.
+34
Properties sold*
$710K
Median sold price*
*Based on last 30 days
Description
BUYER ALERT ** SELLER WILL COVER 1- FULL YEAR OF THE CURRENT MAINTENANCE FEES **A Travelers Dream - whether you're seeking a stylish home base between adventures or a cozy retreat to recharge, this space offers the perfect blend of comfort and convenience in the Heart of the City Where Urban Energy Meets Lakeside Calm. Welcome to 20 Richardson Street a sleek and modern studio condo offering over 300 sqft of intelligently designed space, ideal for jet-setters, first-time buyers, savvy investors, or anyone craving a stylish pied-a-terre in downtown Toronto. This open-concept studio is dressed in wide-plank engineered wood flooring and features a cozy and airy, open space by day. The streamlined kitchen with integrated Miele appliances flows into the living area, where clean lines meet bold design, including a custom mural of the Toronto skyline that adds a gallery-inspired edge. Floor-to-ceiling glass doors open to a Juliette balcony, blurring the boundary between indoors and out, art and architecture, city and sanctuary. Tucked between the waterfront, Sugar Beach, and the historic St. Lawrence Market, you're just steps from Union Station, TTC, George Brown College, and the Distillery District making this a true hub for exploration, work, and play. Enjoy a full suite of amenities including a fitness centre, rooftop lounge with BBQs, garden plots, party room, guest suites, tennis & basketball courts, and even an arts & crafts studio. Locker included. Whether you're landing for a few days or settling in for more this is downtown living with global flair.
Property Details
Interior
Features
Exterior
Features
Condo Details
Amenities
Concierge, Games Room, Gym, Media Room, Party/Meeting Room, Tennis Court
Inclusions
Property History
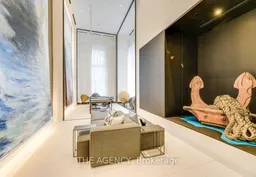 17
17