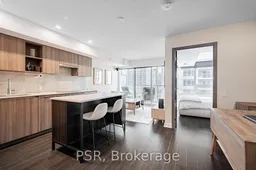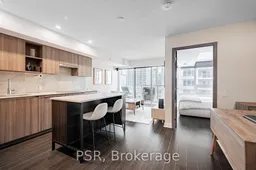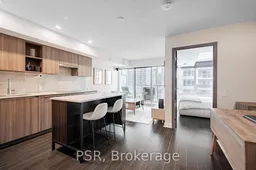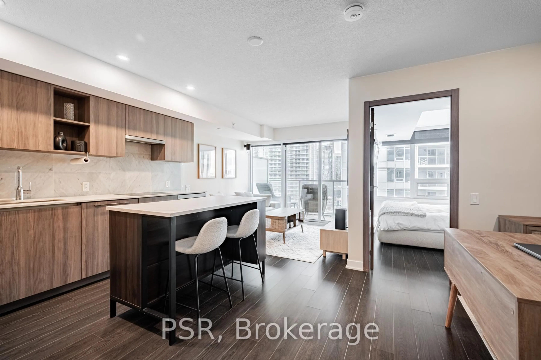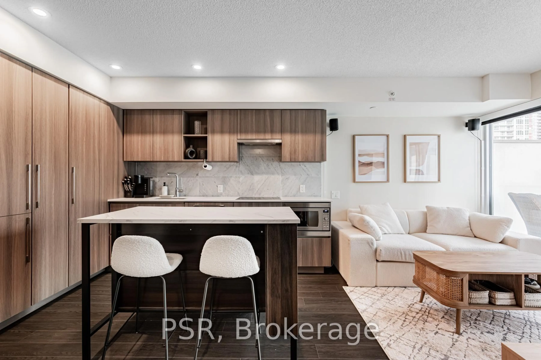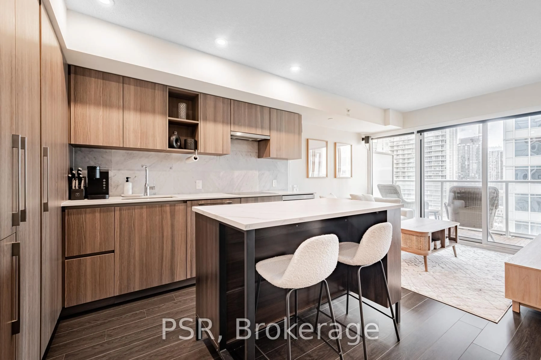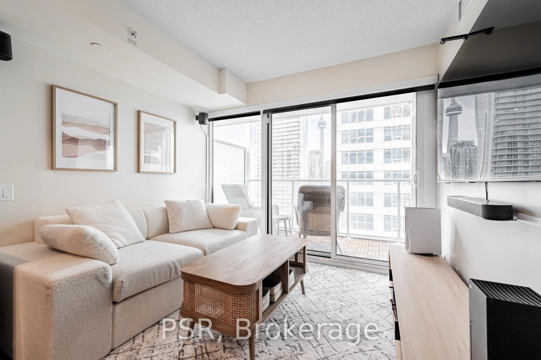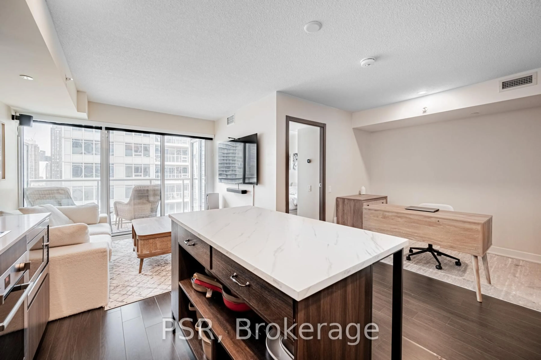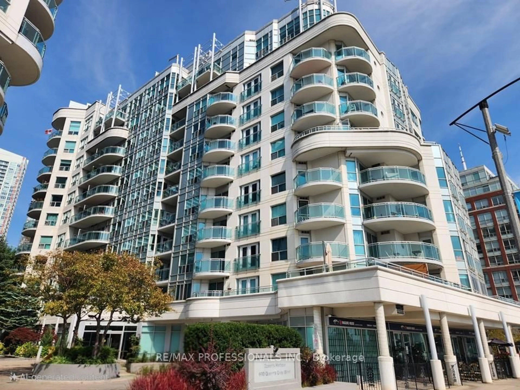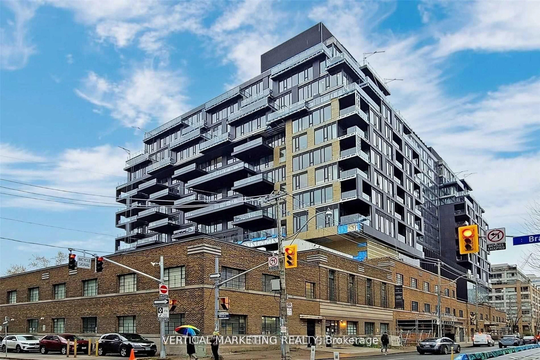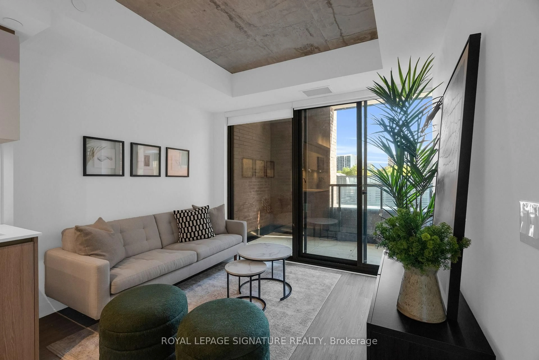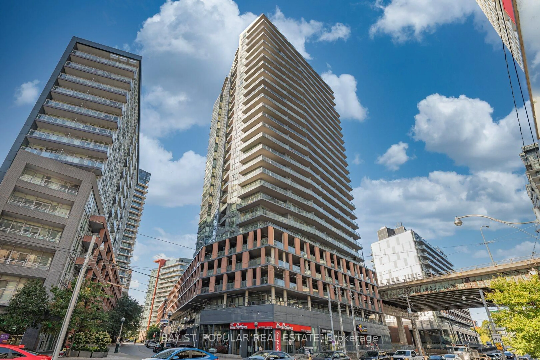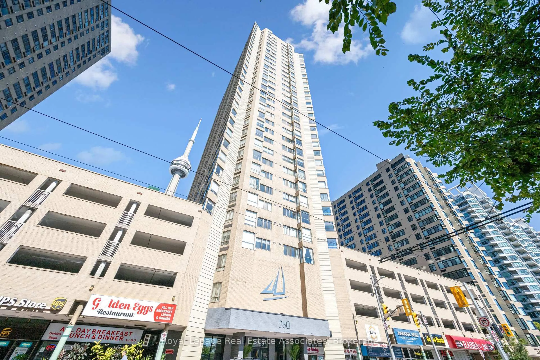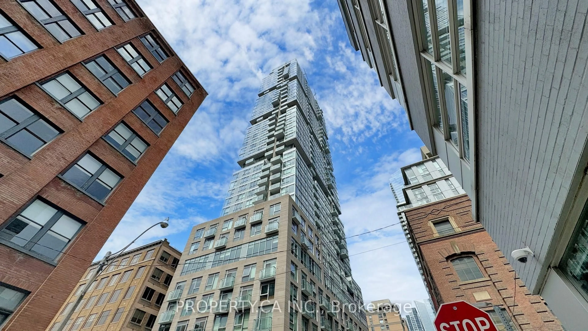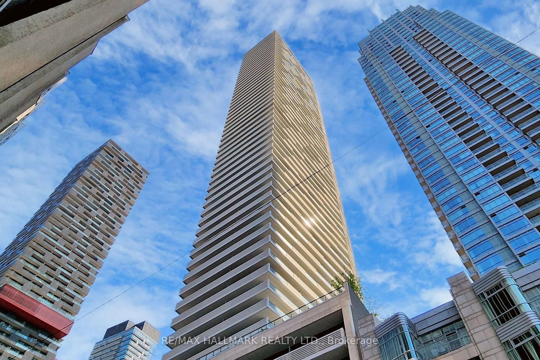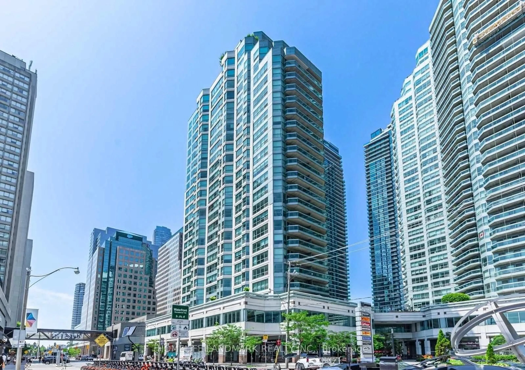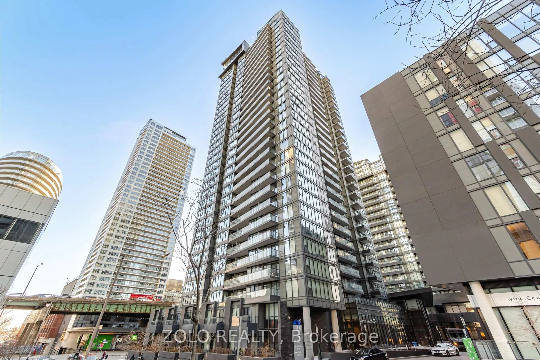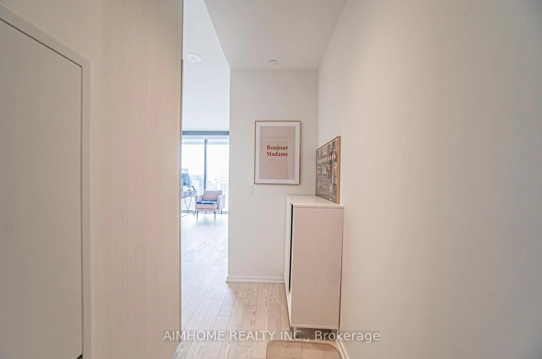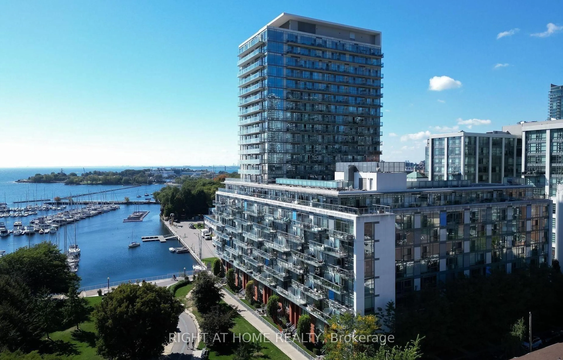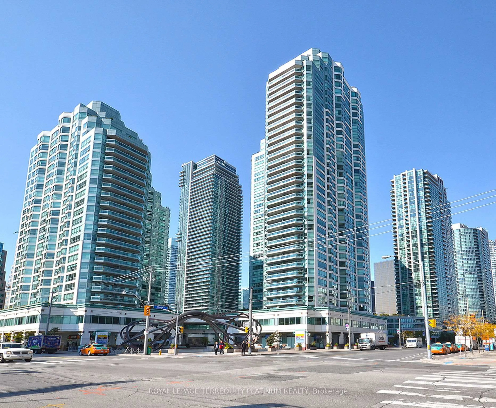19 Bathurst St #2310, Toronto, Ontario M5V 0N2
Contact us about this property
Highlights
Estimated valueThis is the price Wahi expects this property to sell for.
The calculation is powered by our Instant Home Value Estimate, which uses current market and property price trends to estimate your home’s value with a 90% accuracy rate.Not available
Price/Sqft$1,099/sqft
Monthly cost
Open Calculator

Curious about what homes are selling for in this area?
Get a report on comparable homes with helpful insights and trends.
+31
Properties sold*
$665K
Median sold price*
*Based on last 30 days
Description
This Beautifully Designed 1-Bedroom + Den Condo Offers Unmatched Downtown Living With Breathtaking Eastern Views Of The Iconic CN Tower And The Shimmering Waters Of Lake Ontario. Built In 2020 And Impeccably Maintained, This Bright, Modern Unit Features Approximately 590 Square Feet Of Thoughtfully Crafted Living Space, Highlighted By An Open-Concept Layout That Extends Seamlessly Onto A Private Balcony-Perfect For Taking In The Dynamic Cityscape. The Sleek Kitchen Is Outfitted With High-End Built-In Appliances, Stylish Cabinetry, And Smart Storage Solutions, Including Lazy Susan Pull-Outs, While The Fully Tiled Bathroom Provides A Serene, Spa-Like Retreat. With Elegant Finishes Throughout And The Advantage Of Low Maintenance Fees, This Home Is Ideal For First-Time Buyers, Professionals, Or Investors. Nestled In The Heart Of A Highly Coveted Waterfront Community, It Places You Steps From Essential Conveniences Like Loblaws, Farm Boy, LCBO, Starbucks, Shoppers Drug Mart, And The Toronto Public Library, With World-Class Destinations- Including The Well, The Waterfront, Stackt Market, Parks, And Excellent Transit Options- Right At Your Doorstep. Don't Miss This Incredible Opportunity To Own A Premium Piece Of Downtown Toronto Living!
Property Details
Interior
Features
Main Floor
Living
2.72 x 2.15Open Concept / Laminate / W/O To Balcony
Primary
2.24 x 3.29Laminate / Closet / Window
Kitchen
2.72 x 3.11Eat-In Kitchen / Stainless Steel Appl / B/I Ctr-Top Stove
Den
2.34 x 3.12Laminate / Open Concept
Exterior
Features
Condo Details
Amenities
Indoor Pool, Gym, Party/Meeting Room, Concierge, Visitor Parking, Recreation Room
Inclusions
Property History
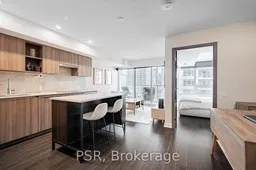 28
28