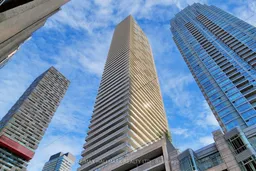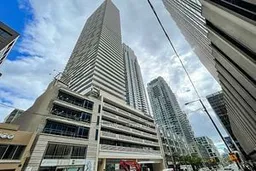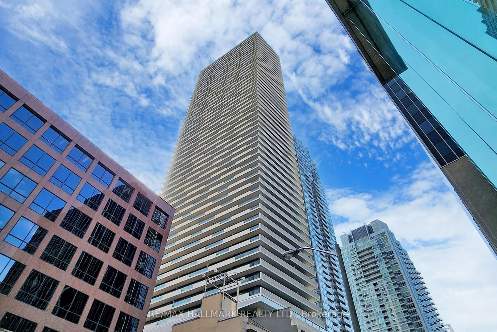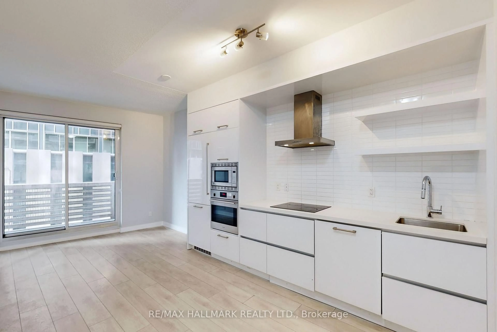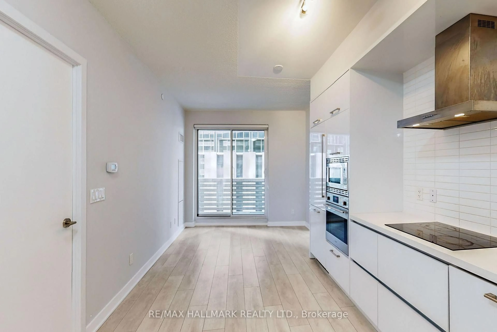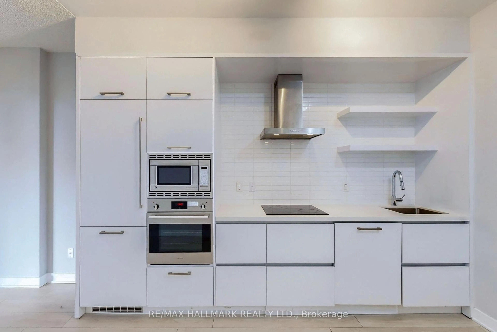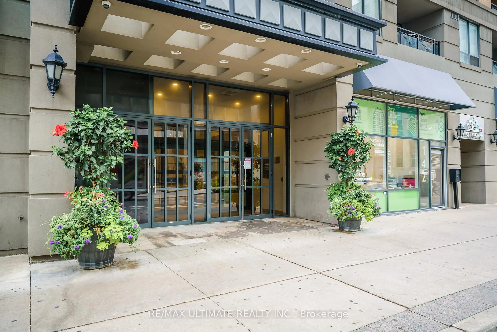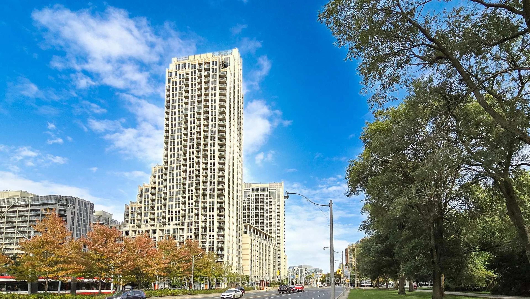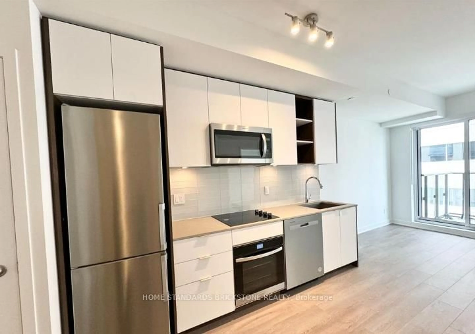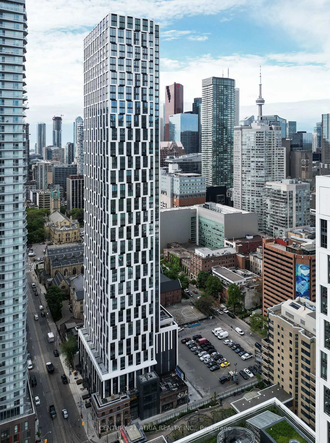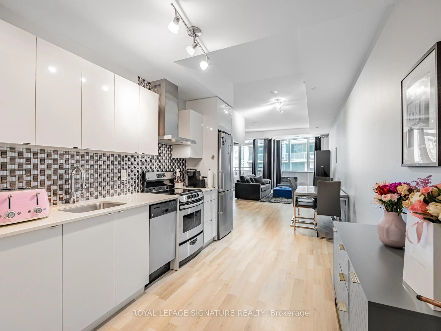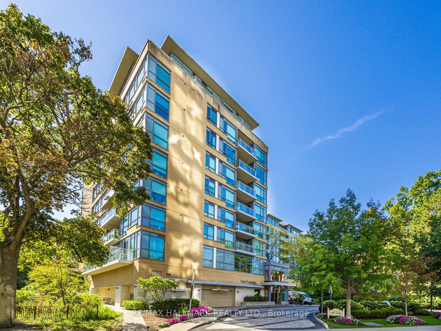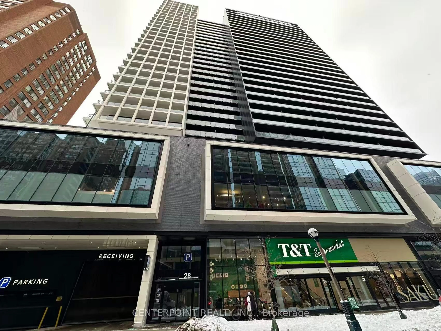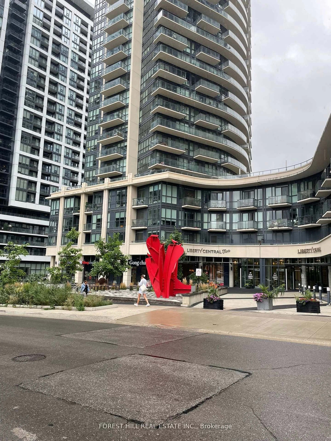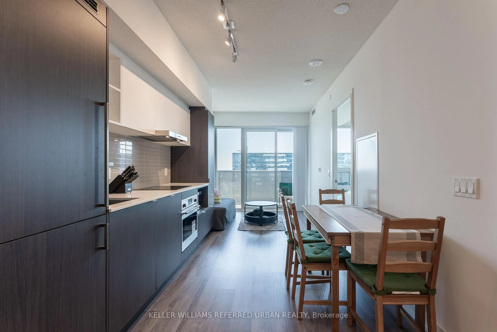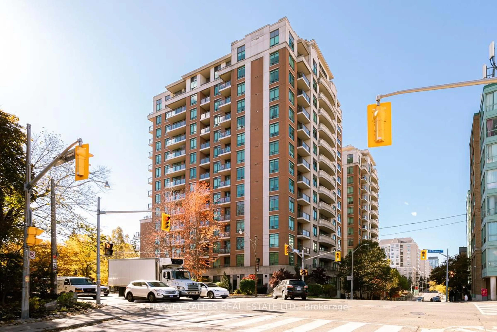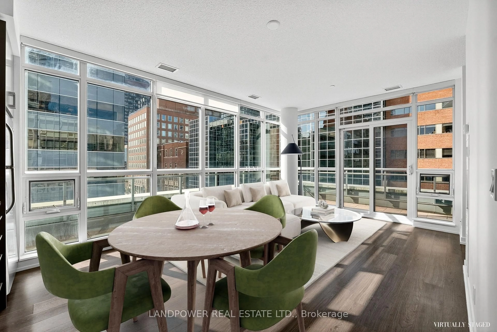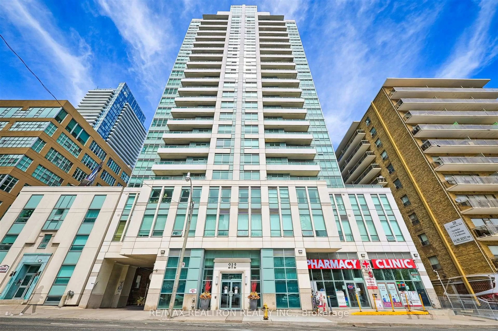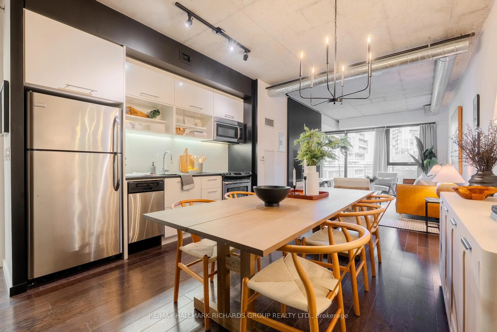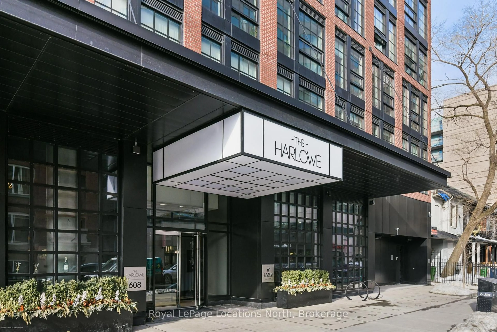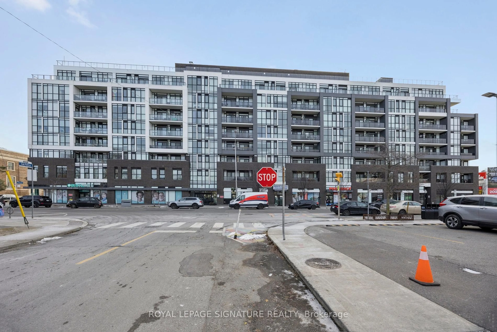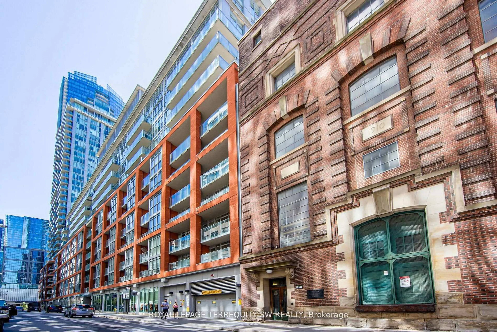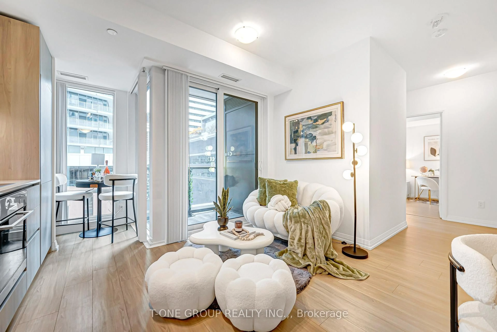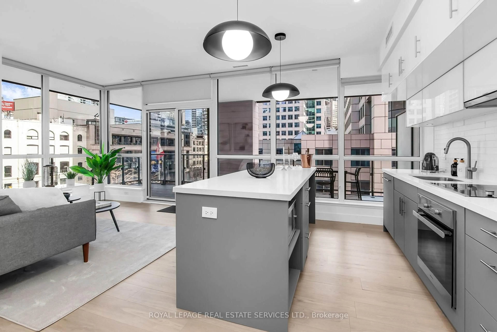2221 Yonge St #313, Toronto, Ontario M4S 2B4
Contact us about this property
Highlights
Estimated valueThis is the price Wahi expects this property to sell for.
The calculation is powered by our Instant Home Value Estimate, which uses current market and property price trends to estimate your home’s value with a 90% accuracy rate.Not available
Price/Sqft$772/sqft
Monthly cost
Open Calculator
Description
Experience sophisticated urban living at the prestigious 2221 Yonge. This beautifully appointed 1+1 bedroom, 2 full bath residence boasts refined modern finishes, 9 ft ceilings, & custom integrated appliances, creating a sleek and contemporary living space. Nestled at Yonge/Eglinton -Toronto's most dynamic midtown hub-you'll enjoy unmatched access to the subway, premier shopping, renowned restaurants, cafés, and cultural attractions. Residents enjoy world-class amenities: a landscaped 7th-floor terrace with outdoor lounge and BBQs, state-of-the-art fitness and yoga studio, elegant party facilities, and 24-hour concierge. A remarkable opportunity to live in one of the city's most desirable addresses.
Property Details
Interior
Features
Main Floor
Living
2.95 x 2.44Open Concept / Laminate / W/O To Balcony
Dining
2.92 x 3.61Open Concept / Laminate / Large Window
Kitchen
3.73 x 2.44B/I Appliances / Laminate
Primary
2.92 x 3.124 Pc Ensuite / Laminate
Exterior
Features
Condo Details
Amenities
Party/Meeting Room, Gym, Recreation Room, Rooftop Deck/Garden, Exercise Room, Concierge
Inclusions
Property History
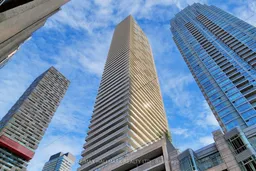
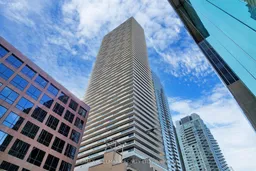 22
22