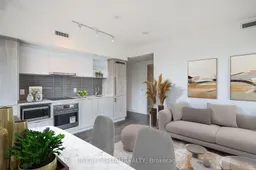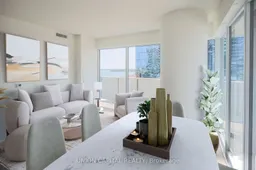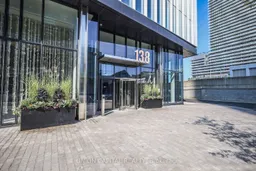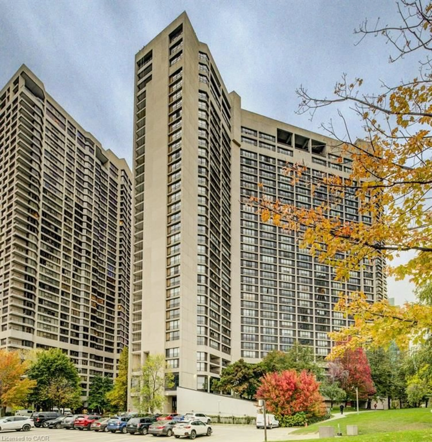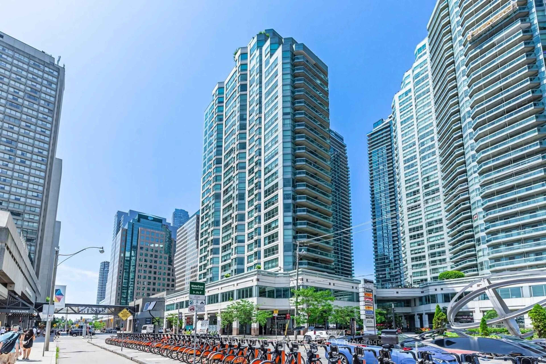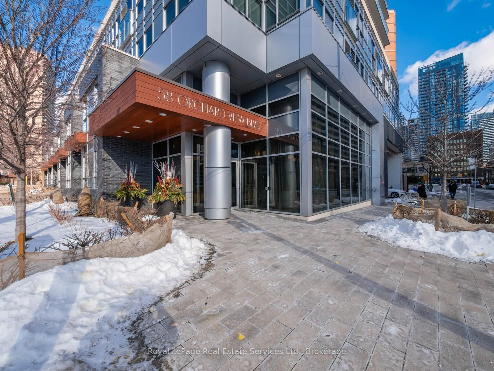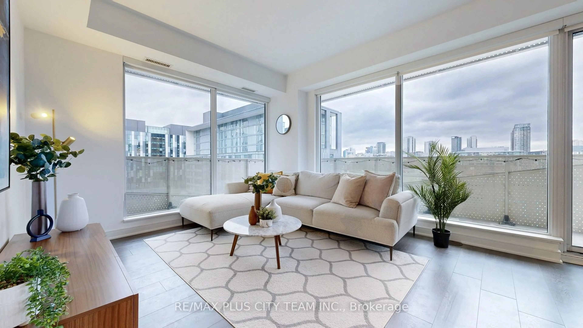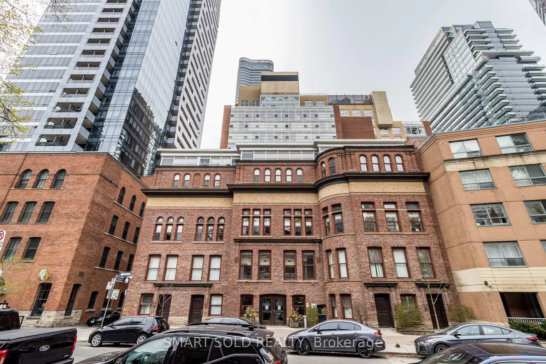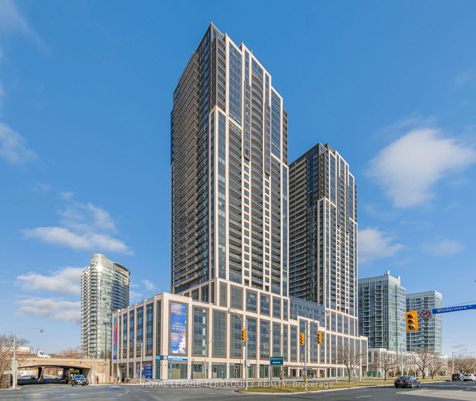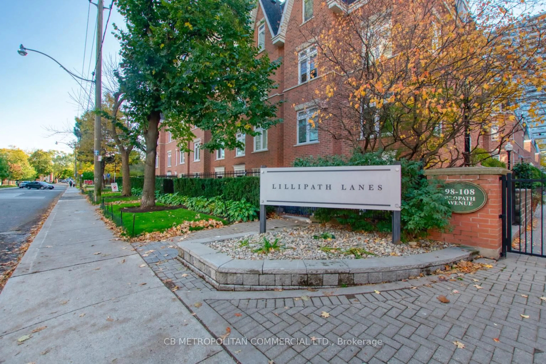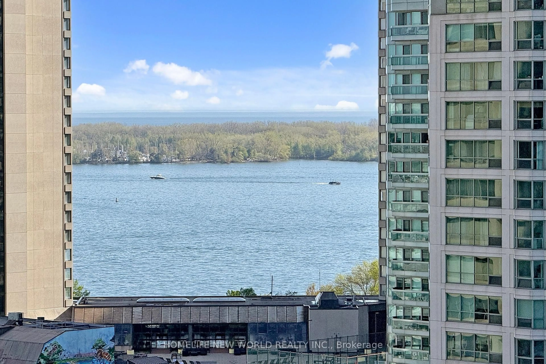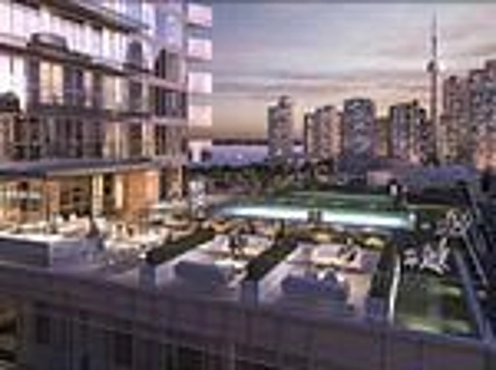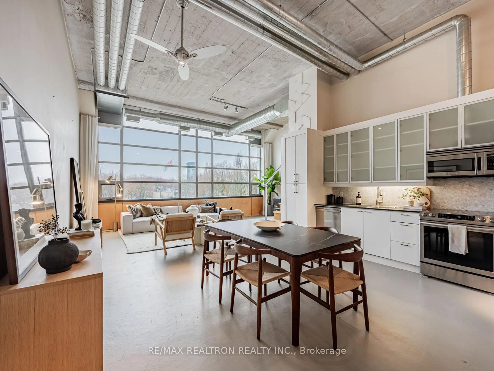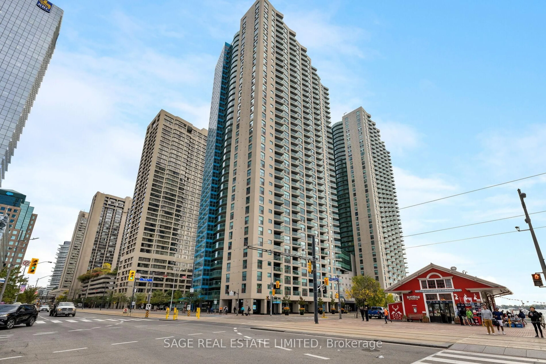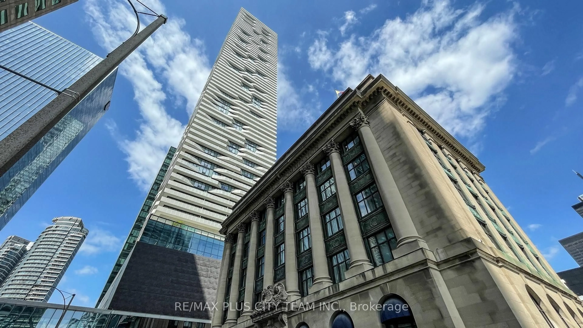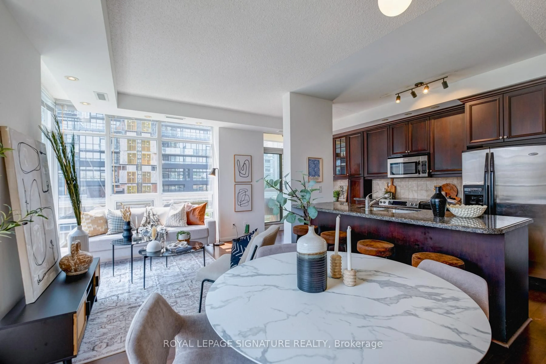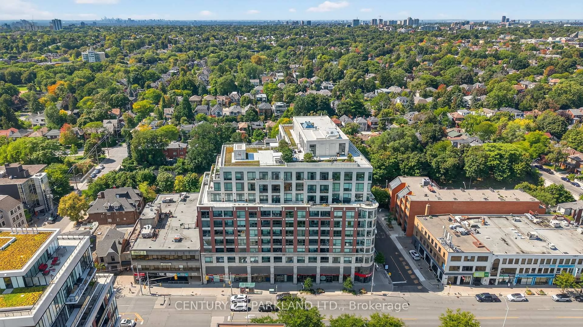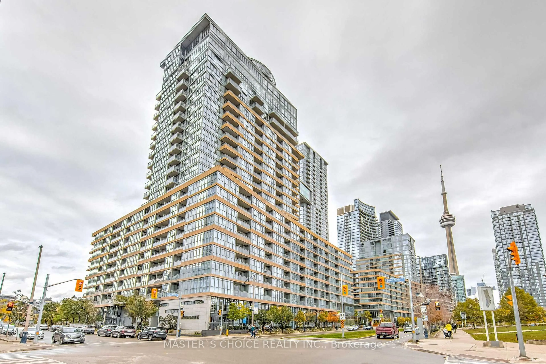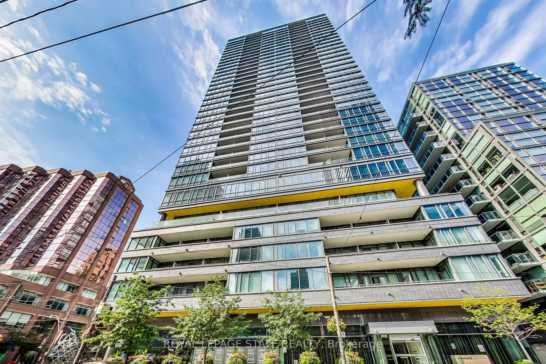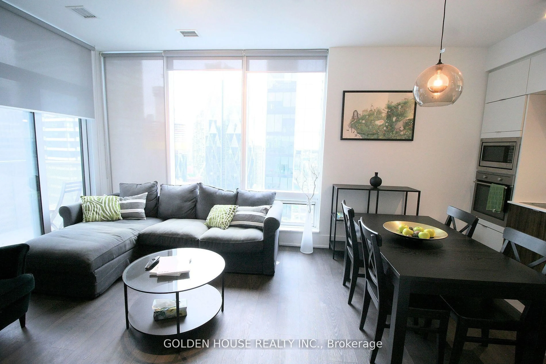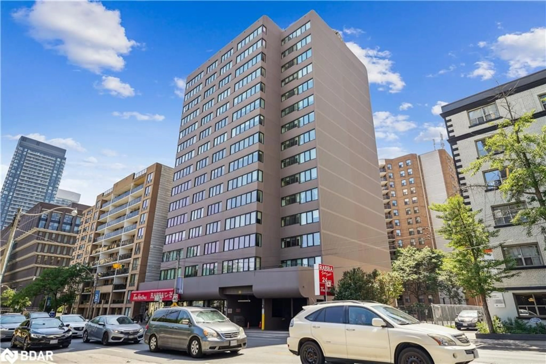Waterfront living in downtown Toronto! Welcome to this spacious light-filled corner suite at the new Sugar Wharf community at the waterfront. Featuring 9 feet high floor-to-ceiling windows and a wraparound balcony with stunning lake views to the south and unobstructed city views to the west, this home offers over 900 SF for family living. The open-concept layout seamlessly connects the modern kitchen and living area, creating the perfect space for entertaining and hosting both inside the suite and on the balcony to enjoy the city's wonderful summers. High-end finishes include engineered hardwood floors and stone countertops, plus the convenience of en-suite laundry. Enjoy the suite of exquisite amenities the building offers: State-Of-The-Art Fitness Centre w/Aerobics, Spinning Room, & Basketball Court; Indoor Lap Pool, Landscaped Outdoor Terrace w/BBQs, Fire Pit, Social Lounge, Three Theatres, Hobby Room, Music Room, Party Room With Kitchen & Bar, 24-Hour Concierge, Wifi In Amenity Areas, And Indoor Hammock Lounge. The Sugar Wharf community is Located steps from Sugar Beach, the waterfront, and some of our city's top amenities. You're just moments away from Farm Boy, Loblaws, LCBO, shops, restaurants, and major employment hubs. Walk to the underground PATH and Financial Centre. Experience luxury living in one of Toronto's most vibrant neighbourhoods at Sugar Wharf.
Inclusions: Appliances: refrigerator, stove, dishwasher, washer and dryer. Window Blinds.
