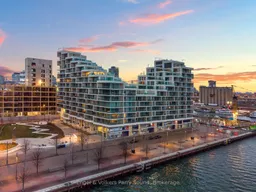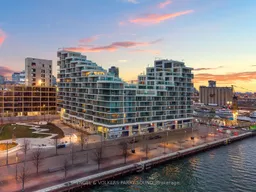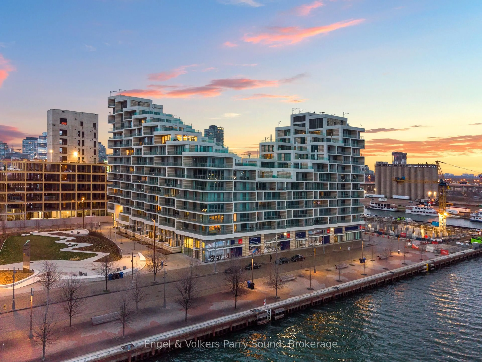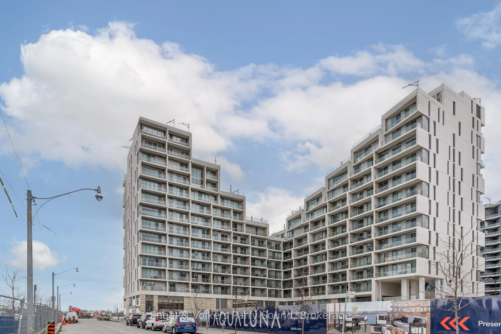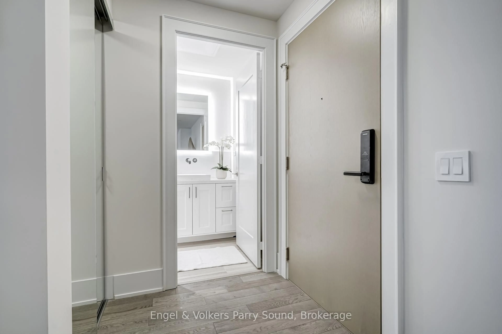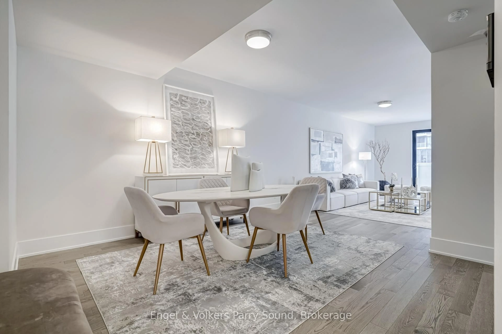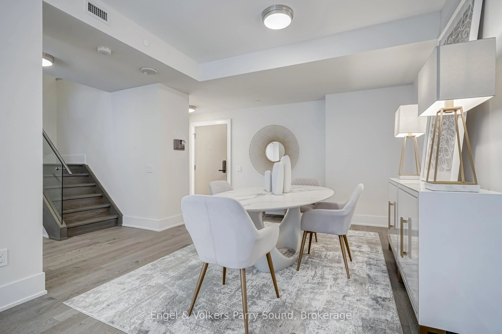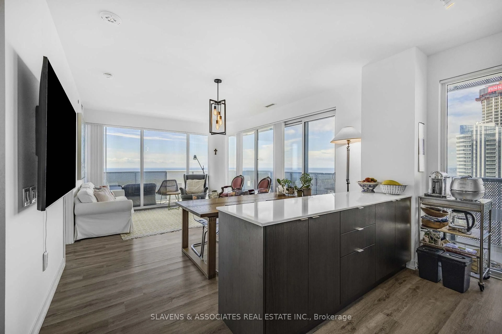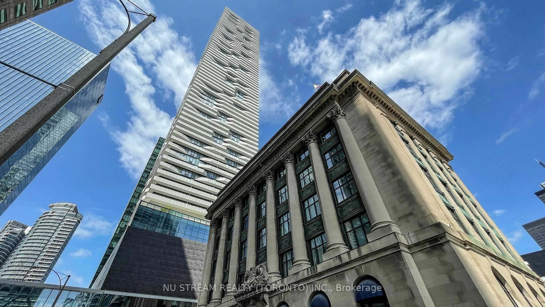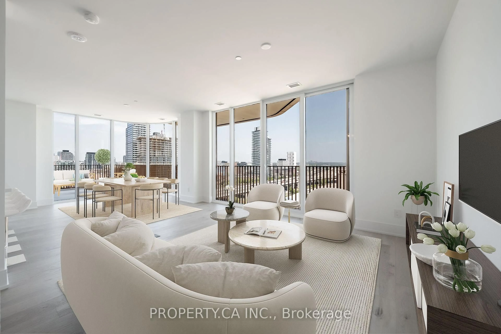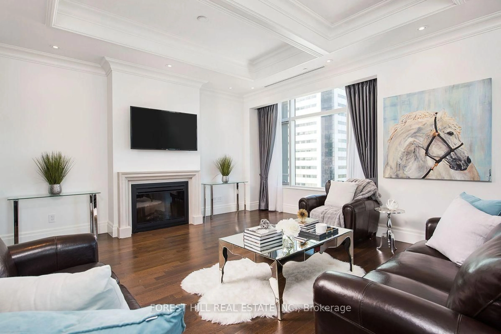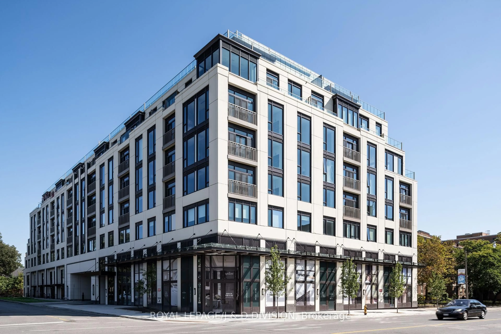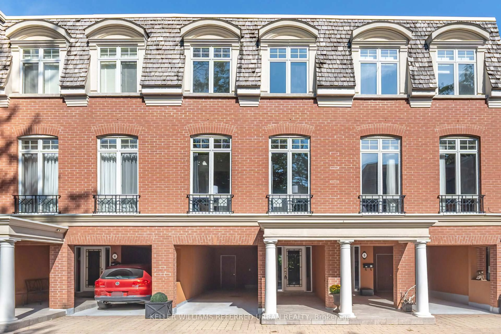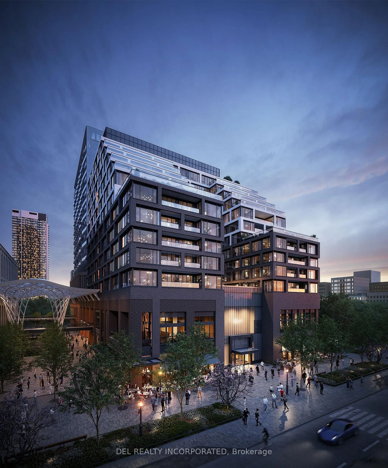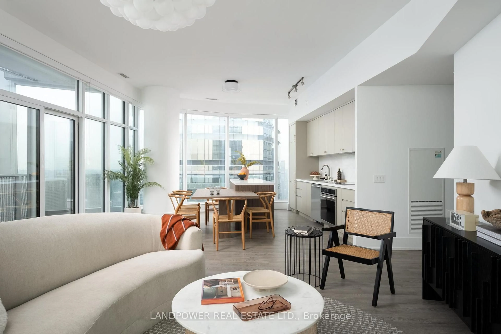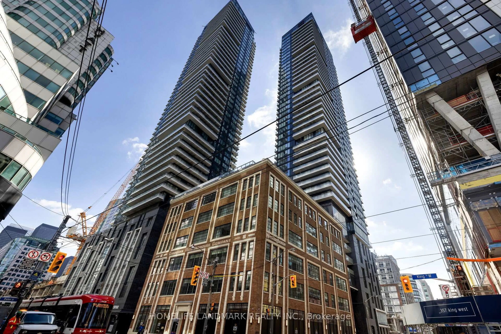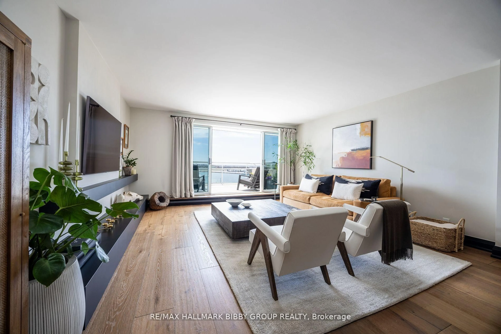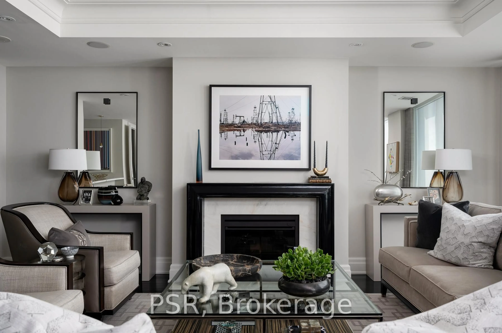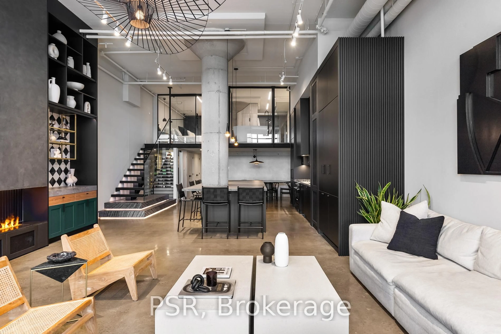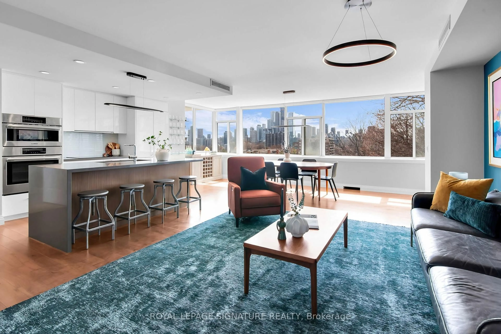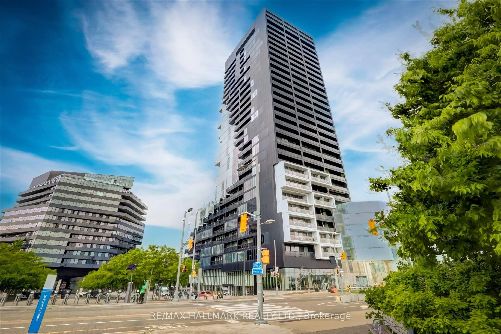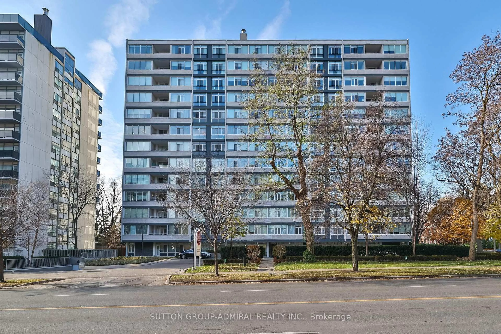118 Merchants' Wharf #104, Toronto, Ontario M5A 0L3
Contact us about this property
Highlights
Estimated valueThis is the price Wahi expects this property to sell for.
The calculation is powered by our Instant Home Value Estimate, which uses current market and property price trends to estimate your home’s value with a 90% accuracy rate.Not available
Price/Sqft$1,160/sqft
Monthly cost
Open Calculator

Curious about what homes are selling for in this area?
Get a report on comparable homes with helpful insights and trends.
+31
Properties sold*
$665K
Median sold price*
*Based on last 30 days
Description
Experience unparalleled tranquility in this exquisite waterfront property, where modern elegance meets serene living. A soft palette of light grey floors and pristine white walls creates a stunning backdrop for your designer furniture and art collection, making every corner of this home a testament to style and sophistication. The sleek kitchen, thoughtfully designed for culinary enthusiasts, overlooks a spacious living and dining area that effortlessly invites gatherings and celebrations. With an open floor plan that promotes seamless flow, step outside to your private patio perfect for al fresco dining or quiet moments by the water. Spanning 1,850 square feet, this home feels expansive thanks to its intelligent design. A cozy office nook nestled under the glass-railed staircase offers a dedicated workspace, while a second den on the second-floor landing provides an ideal retreat for relaxation or creativity. The light-filled owner's suite is a true sanctuary, boasting floor-to-ceiling windows and a comfortable seating area. Indulge in the luxurious spa bath, featuring high-tech lighting, a sumptuous soaking tub, and a separate water closet perfect for unwinding after a long day.Nestled within a luxury community brimming with amenities, this home places you just steps away from everything you need. Embrace the lifestyle of waterfront living, where every detail has been crafted for your comfort and enjoyment. Welcome to your new sanctuary on Toronto's Harbourfront. Photos are from when property was staged, property no longer staged.
Property Details
Interior
Features
Main Floor
Dining
10.91 x 3.96Open Concept / Combined W/Living / hardwood floor
Kitchen
3.02 x 6.14Open Concept / W/O To Patio
Living
10.91 x 3.93Open Concept / Combined W/Dining / hardwood floor
Exterior
Features
Parking
Garage spaces 1
Garage type Underground
Other parking spaces 0
Total parking spaces 1
Condo Details
Amenities
Concierge, Exercise Room, Outdoor Pool, Rooftop Deck/Garden, Visitor Parking
Inclusions
Property History
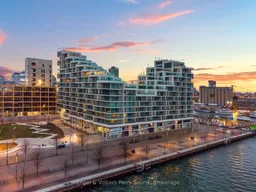 43
43