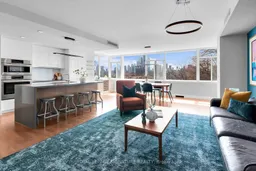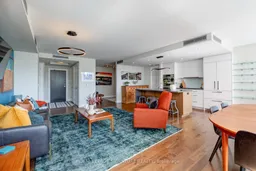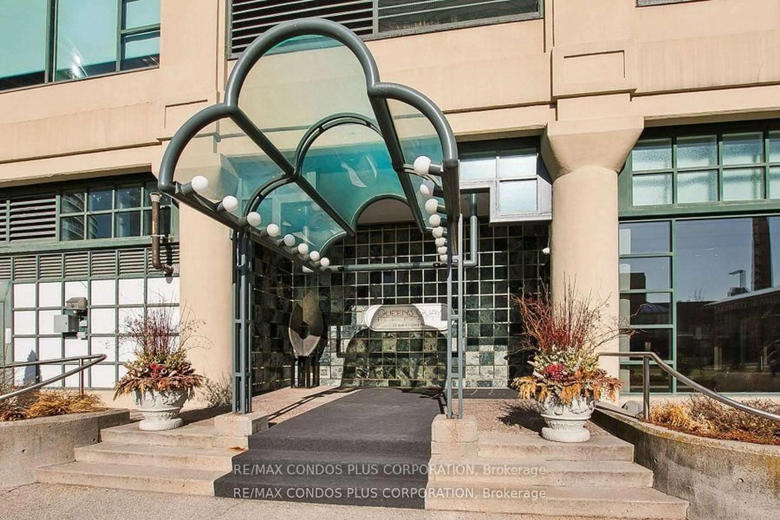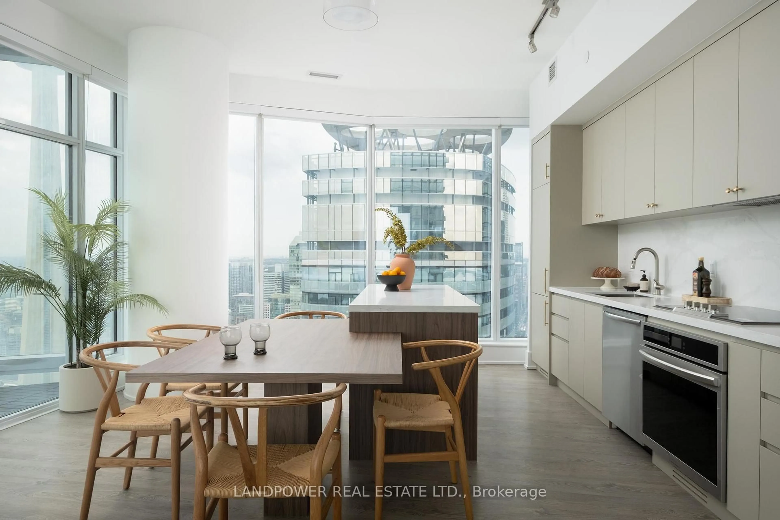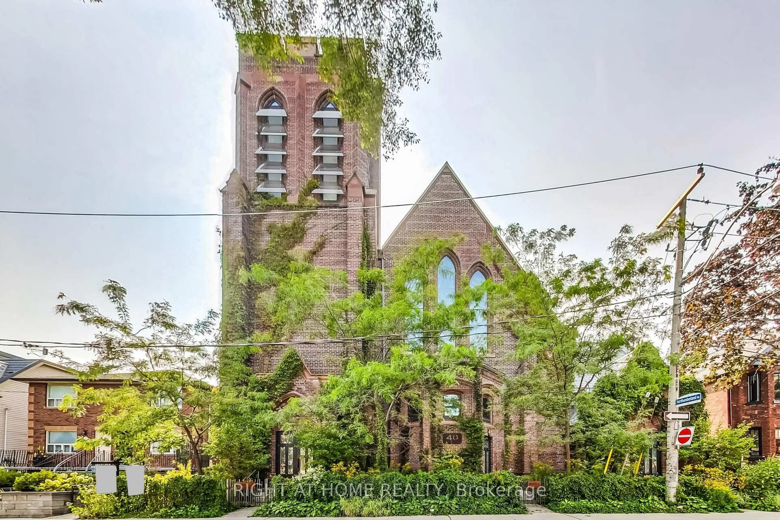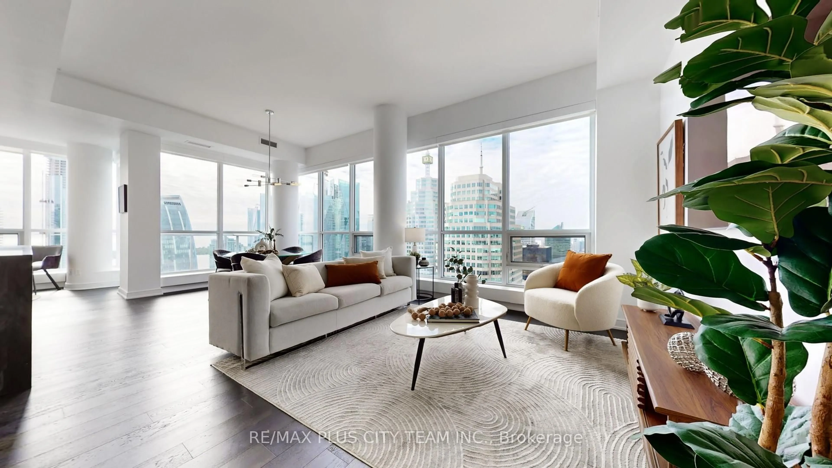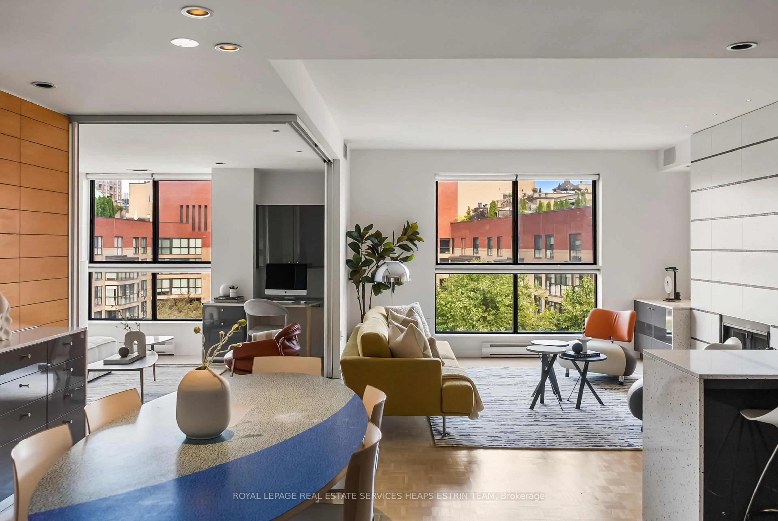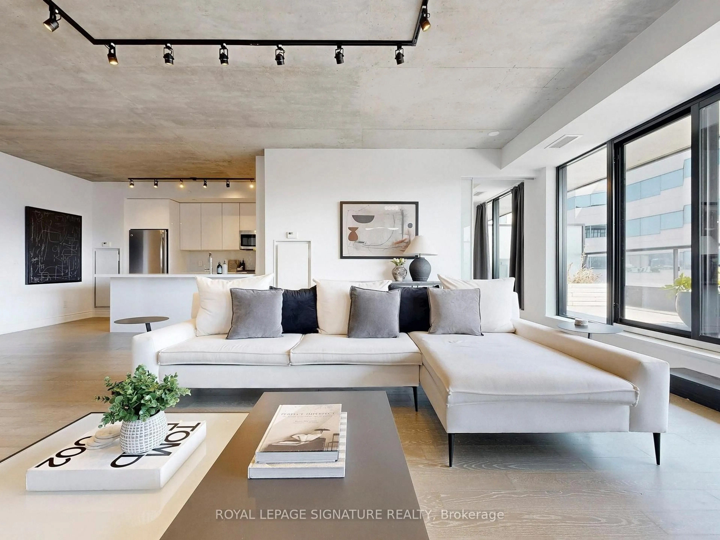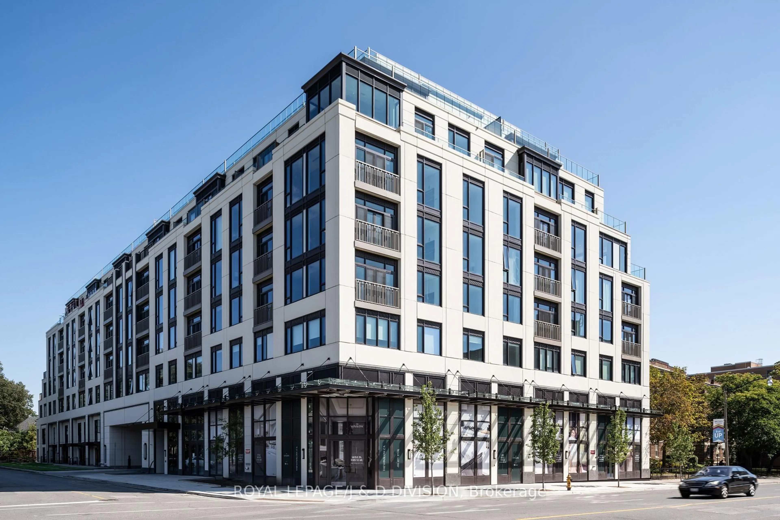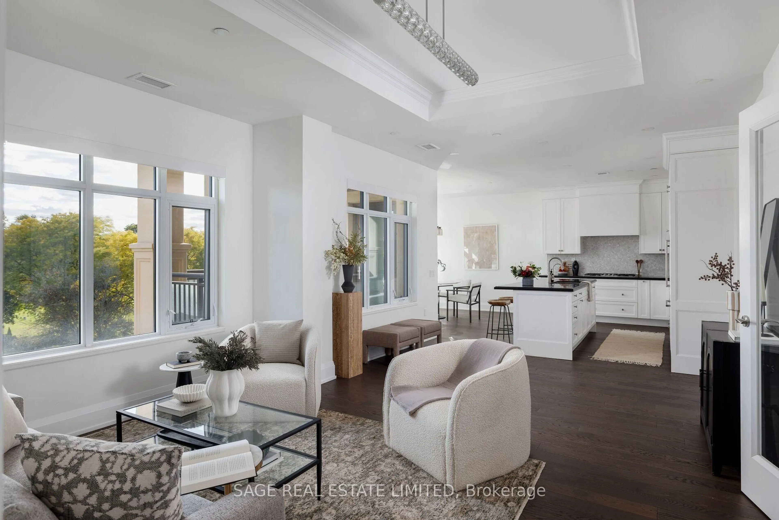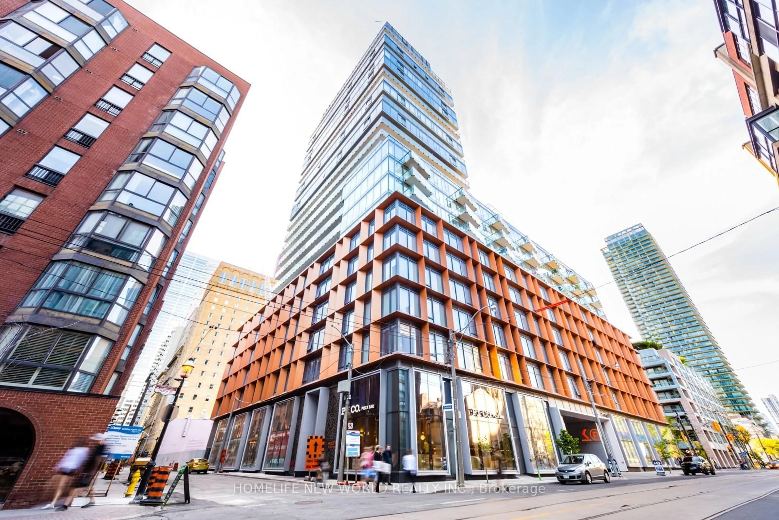Welcome to Unit 130 at 1 Benvenuto where comfort meets elegance in the heart of Toronto. This bright 2-bedroom plus den home features a practical split floor plan that gives everyone their space, along with 2 well-appointed spa-like bathrooms. You'll love the hardwood floors, two private and spacious balconies, and the open concept living area which make entertaining a breeze. The primary bedroom includes a walk-in closet, separate balcony, and an ensuite bathroom with a separate shower and soaker tub. But undoubtedly the best feature is the southern exposure, featuring spectacular views from every room and both balconies over the peaceful ravine and Toronto's dynamic skyline. The Benvenuto isn't just about the units it's about the lifestyle. Enjoy valet parking for you and your guests, parking equipped with 4 electric car charging stations. 24-hour concierge, helpful day porter service, along with on-site management that takes care of the details. Stay active in the glass enclosed rooftop gym with the same amazing views. Located in the desirable Avenue Road and St. Clair neighbourhood, you're steps from great shops, parks, and transit. And don't forget - the celebrated Scaramouche restaurant is right in your building! This is Toronto living at its best - comfortable, convenient, and quietly sophisticated.
Inclusions: Fridge, Built in Wall Oven, Built in Wall Microwave, Glass cooktop, All Window Coverings, All Electric Light Fixtures, Washer, Dryer
