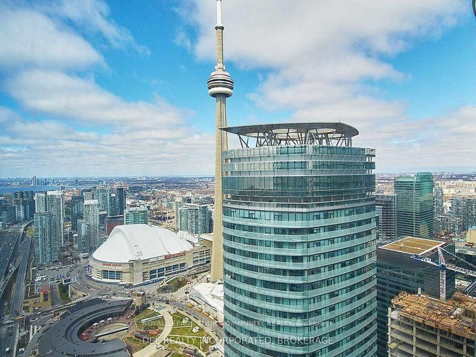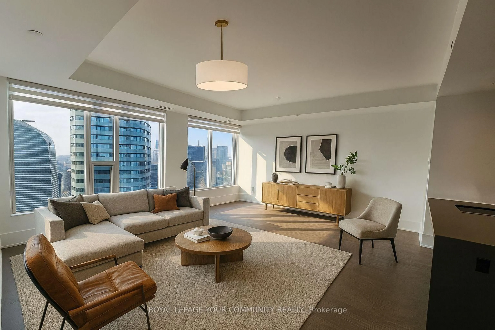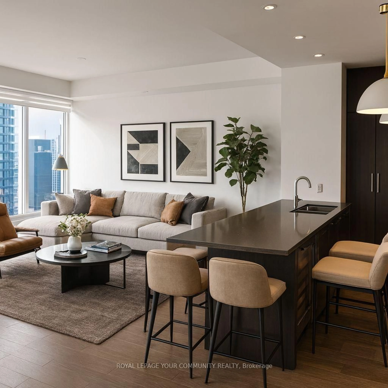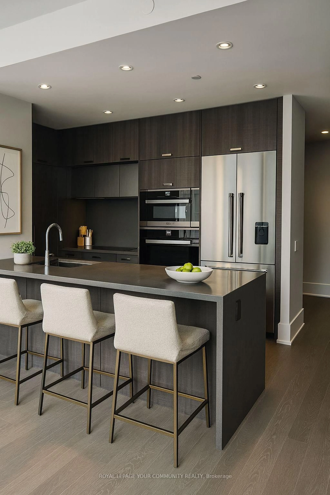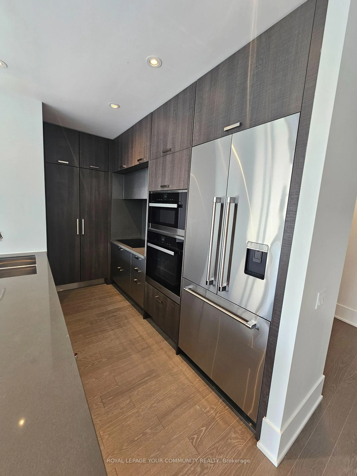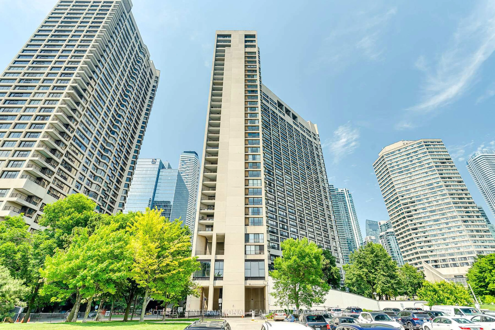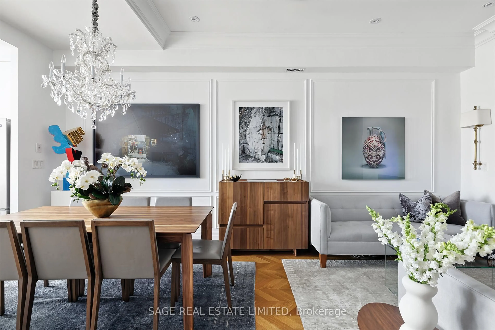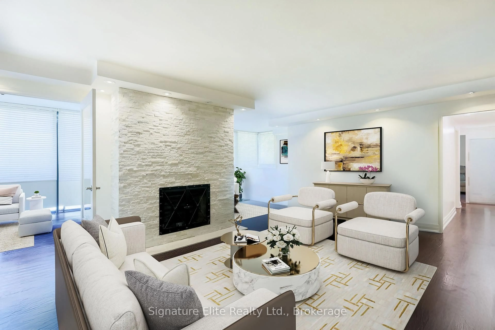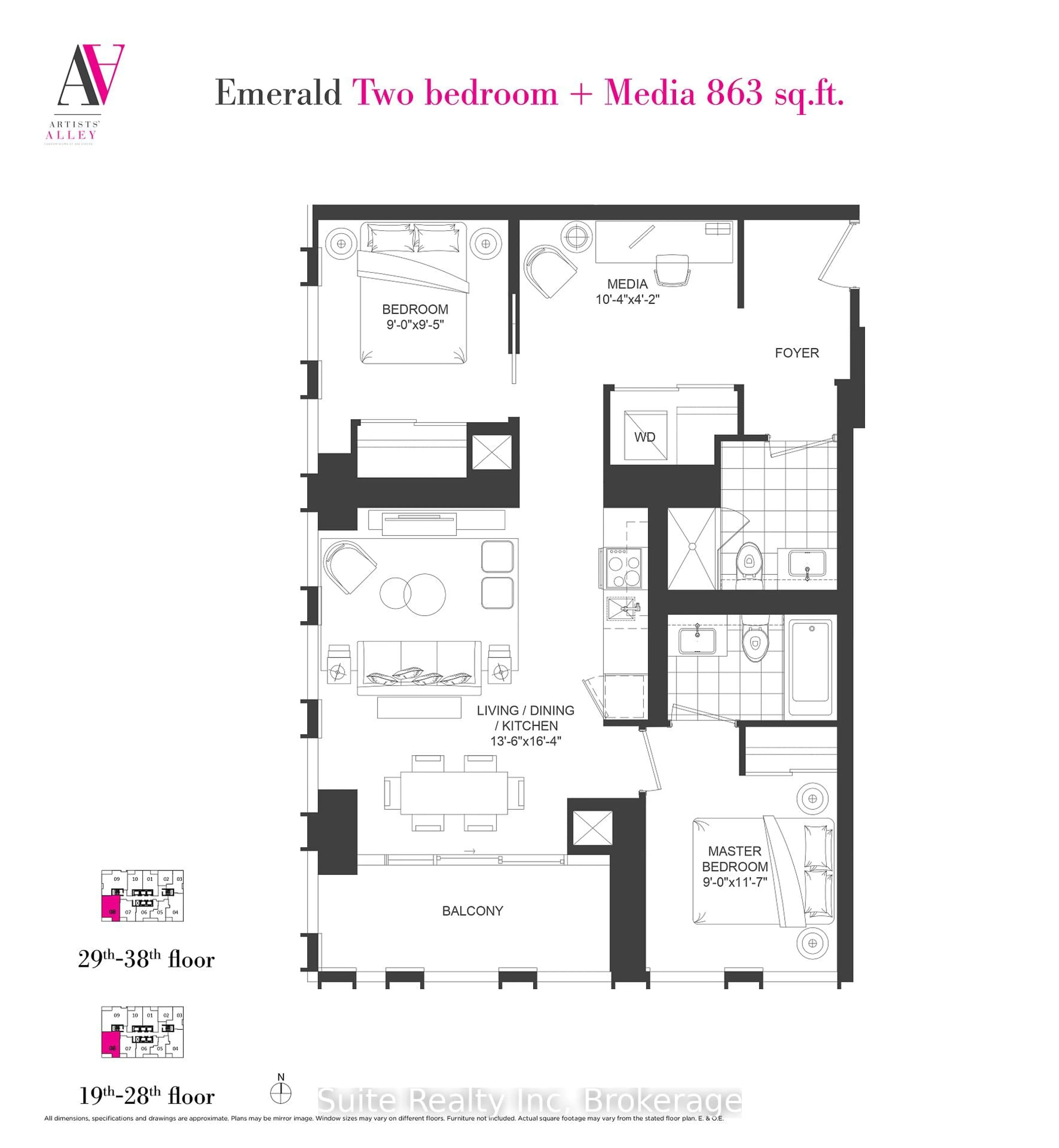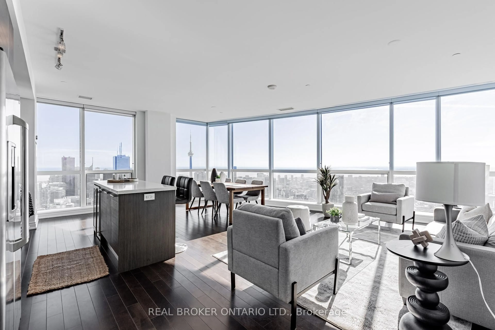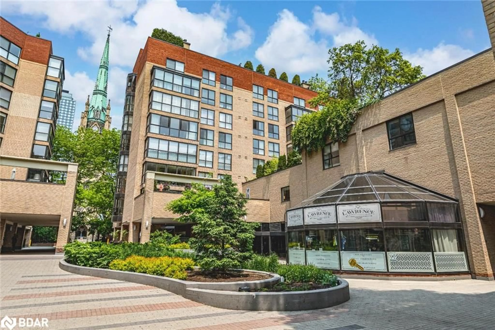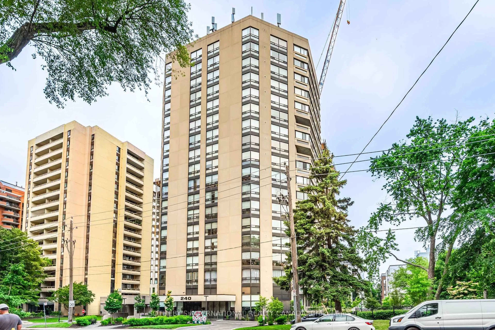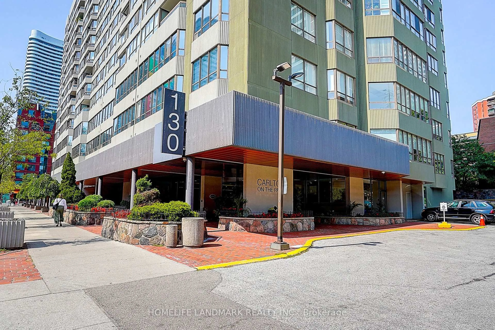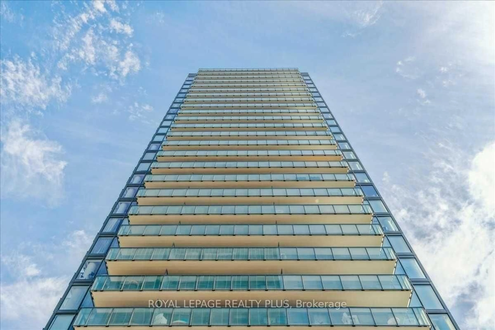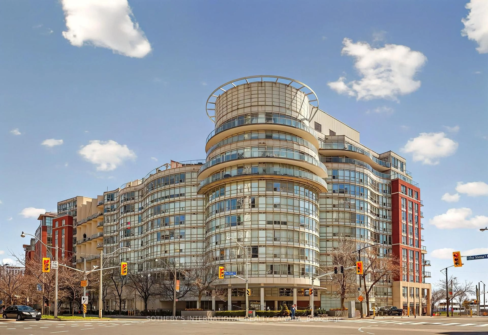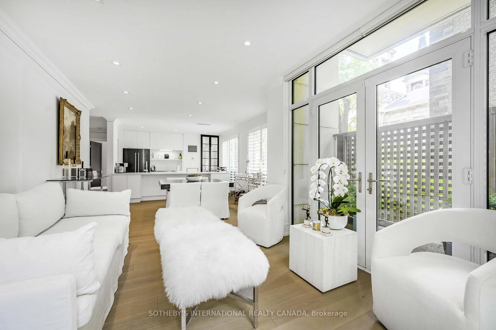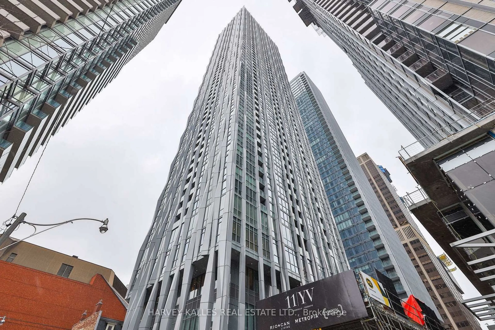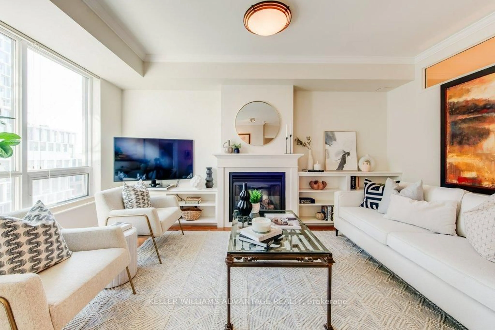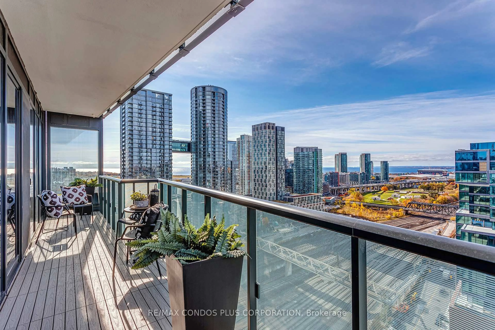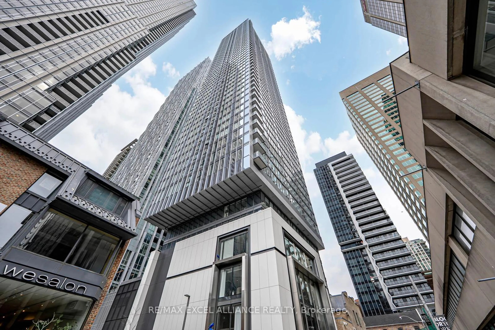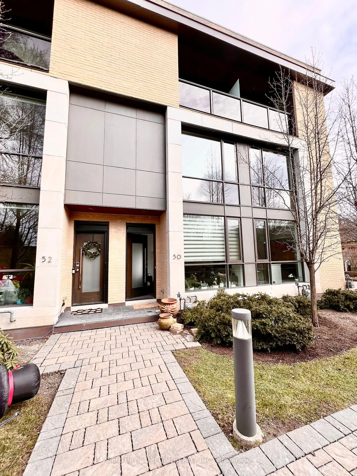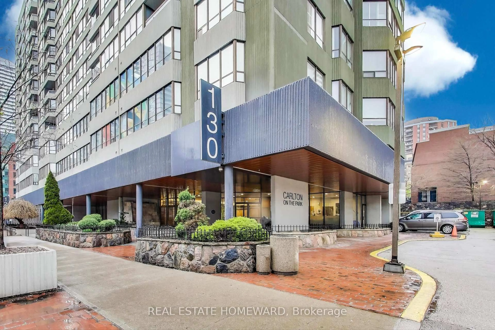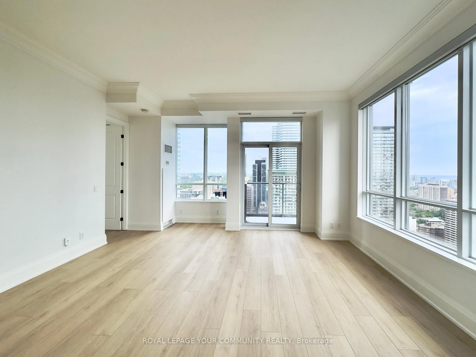10 York St #6402, Toronto, Ontario M5J 2Z2
Contact us about this property
Highlights
Estimated valueThis is the price Wahi expects this property to sell for.
The calculation is powered by our Instant Home Value Estimate, which uses current market and property price trends to estimate your home’s value with a 90% accuracy rate.Not available
Price/Sqft$1,198/sqft
Monthly cost
Open Calculator

Curious about what homes are selling for in this area?
Get a report on comparable homes with helpful insights and trends.
+31
Properties sold*
$665K
Median sold price*
*Based on last 30 days
Description
Location, Location! Welcome to 10 York Street Tridel's Iconic Masterpiece! Experience luxury living at its finest in this spectacular 2-bedroom, 3-bathroom suite with 2 premium parking spaces. From the sleek, modern kitchen to the spa-inspired bathrooms including a steam shower every detail has been thoughtfully designed to impress. This suite features high-end finishes, open-concept living spaces, and breathtaking views. Enjoy world-class amenities that rival five-star hotels all in the heart of Toronto's vibrant waterfront district. Just steps from the city's best dining, entertainment, and cultural landmarks, this is more than a home its a lifestyle. Live Elevated. Live Iconic. Welcome to 10 York.
Property Details
Interior
Features
Main Floor
Dining
6.09 x 5.19Combined W/Living / Plank Floor / W/O To Balcony
Kitchen
3.34 x 2.74Granite Counter / B/I Appliances
Primary
3.34 x 2.745 Pc Ensuite / W/I Closet
2nd Br
3.66 x 3.06Window / Plank Floor
Exterior
Features
Parking
Garage spaces 2
Garage type Underground
Other parking spaces 0
Total parking spaces 2
Condo Details
Inclusions
Property History
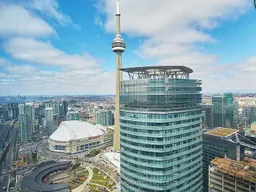 13
13