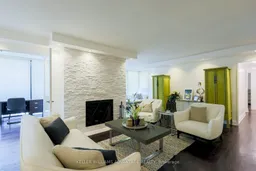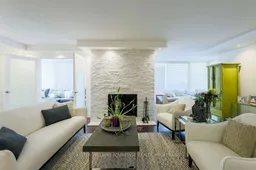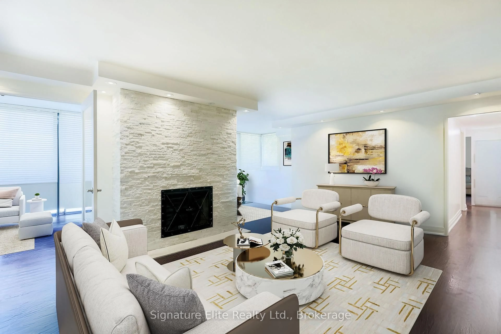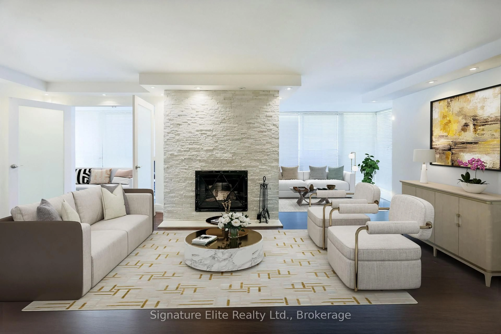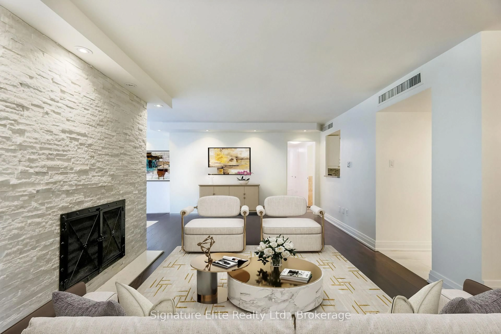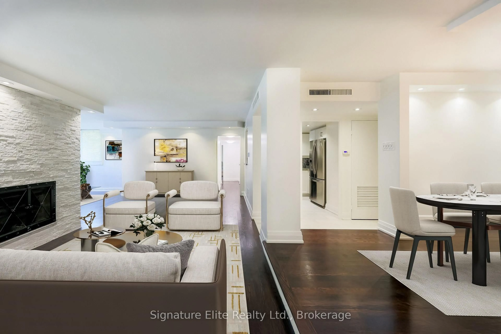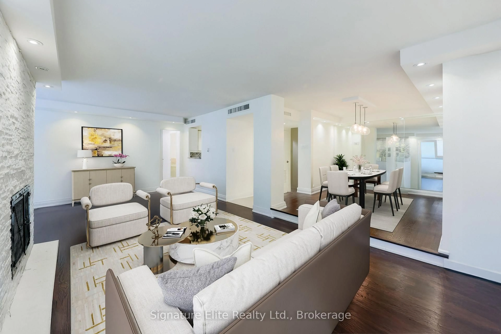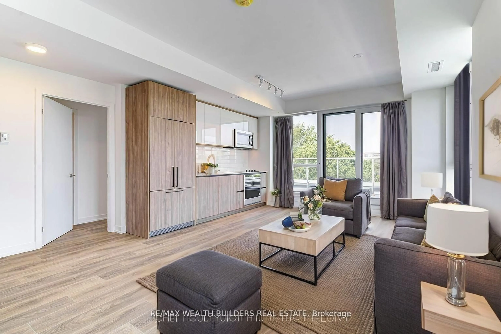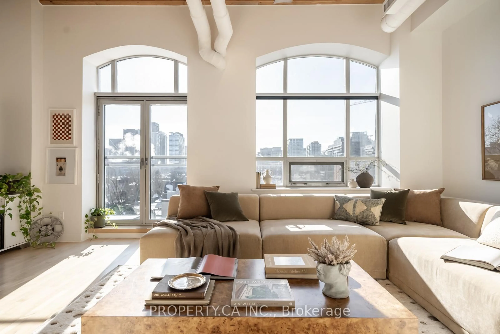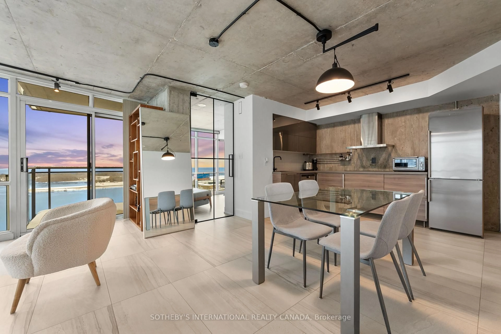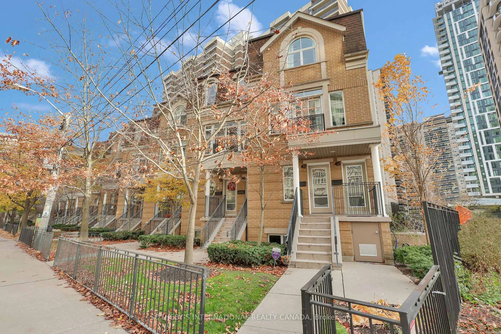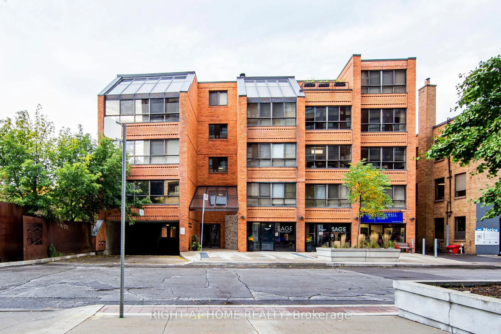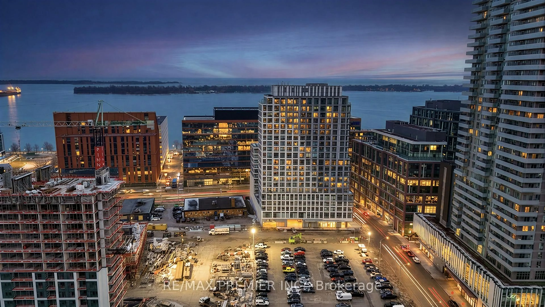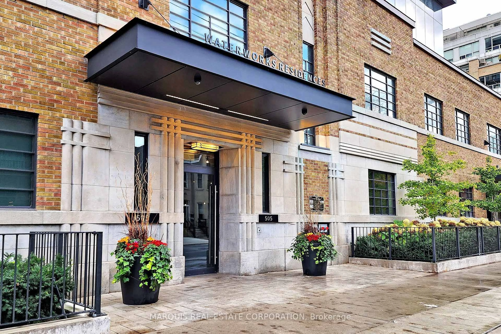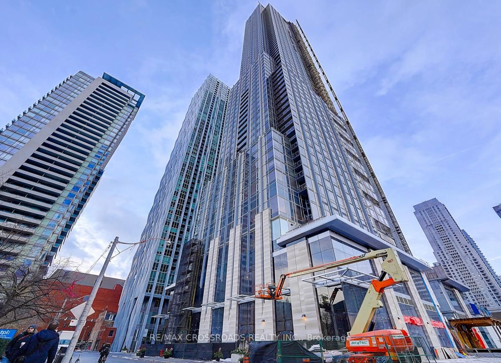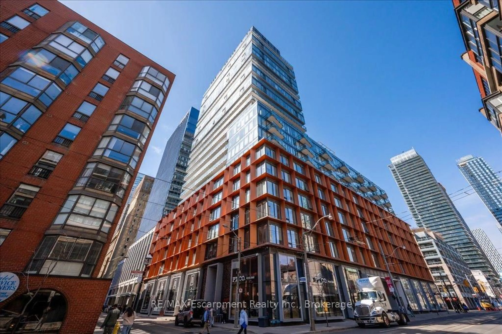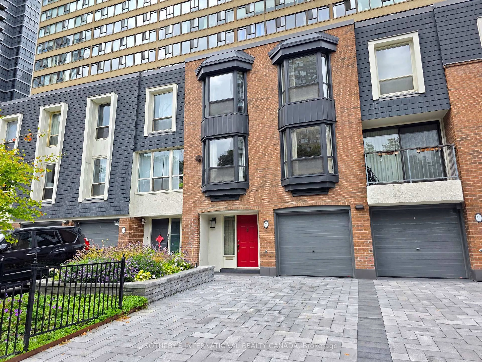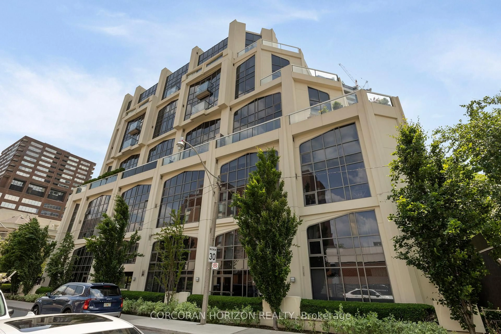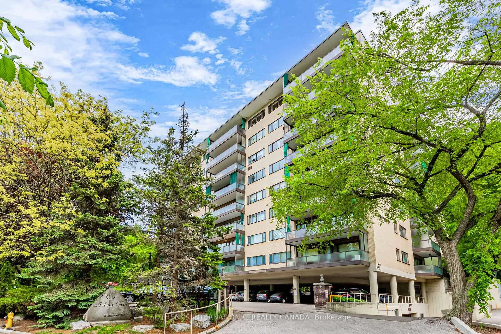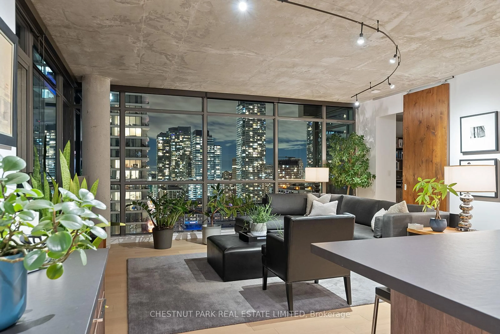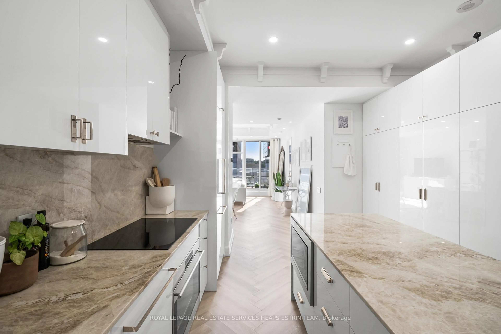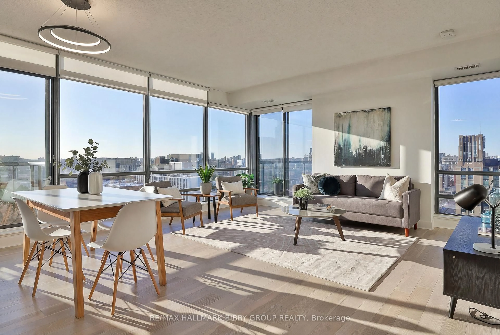70 Montclair Ave #203, Toronto, Ontario M5P 1P7
Contact us about this property
Highlights
Estimated valueThis is the price Wahi expects this property to sell for.
The calculation is powered by our Instant Home Value Estimate, which uses current market and property price trends to estimate your home’s value with a 90% accuracy rate.Not available
Price/Sqft$737/sqft
Monthly cost
Open Calculator
Description
The Majestic Montclair Is Fit For A Royal! Rarely available 3 bedroom unit plus den in a coveted boutique building in stately Forest Hill Village! Over 1600 Sq Ft of sophisticated, refined perfection! This is the way condo living was meant to be, with all the space and square footage of a house and none of the pesky maintenance! The flowing, sun-drenched layout Is luxury-defined, with large principal rooms, 4 generous sized bedrooms, a separate raised dining room (Yes, it fits an actual dining table and 8 chairs), an oversized living room and a media room. Ideal for entertaining and large dinner parties, and growing families. Juliette balconies in the den and media room. Residents enjoy the convenience of a live-in superintendent, a rooftop terrace with BBQ, a gym and visitor parking. The building, meticulously maintained, has been recently upgraded with new windows and balconies. Prime location close to transit, St Clair W TTC, Casa Loma, and the funky shops, cafes, and restaurants of Spadina Rd and St Clair West. **EXTRAS** Only 31 units in the building!
Property Details
Interior
Features
Flat Floor
Den
5.26 x 2.62Hardwood Floor
Living
4.1 x 6.88hardwood floor / Electric Fireplace / French Doors
Dining
4.06 x 2.79Formal Rm / hardwood floor / Raised Floor
Family
2.69 x 4.98Hardwood Floor
Exterior
Features
Parking
Garage spaces 1
Garage type Underground
Other parking spaces 0
Total parking spaces 1
Condo Details
Amenities
Exercise Room, Guest Suites, Rooftop Deck/Garden, Sauna, Visitor Parking
Inclusions
Property History
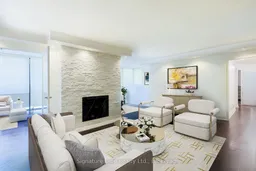 22
22