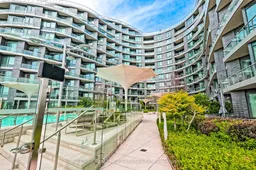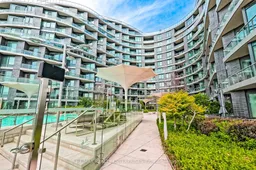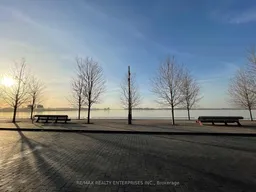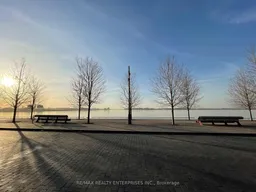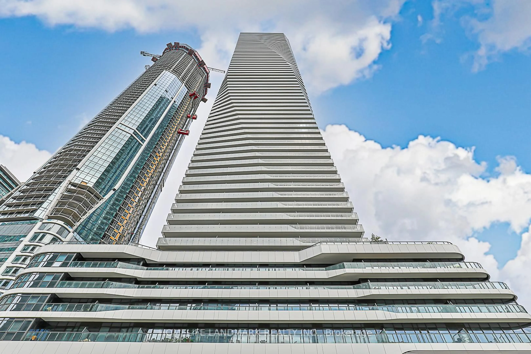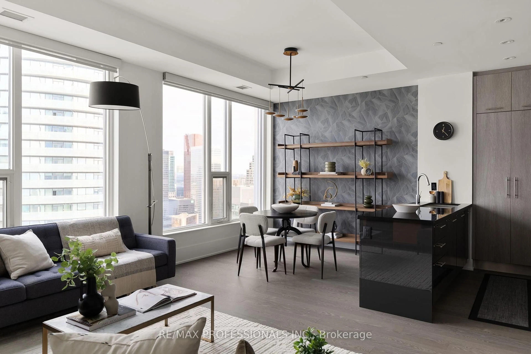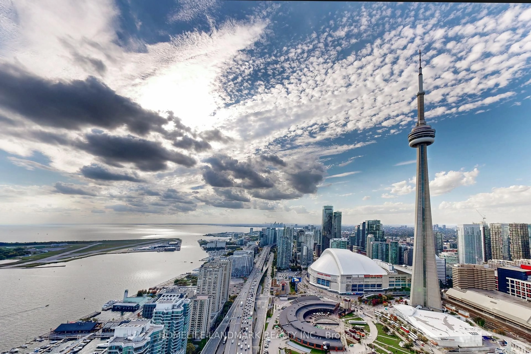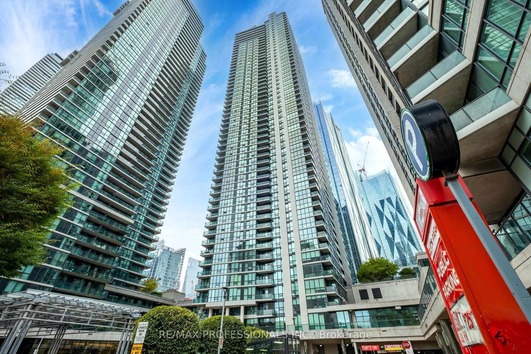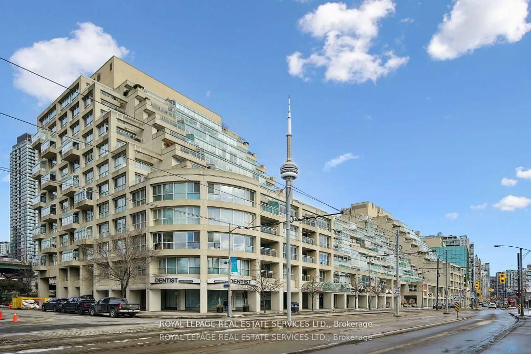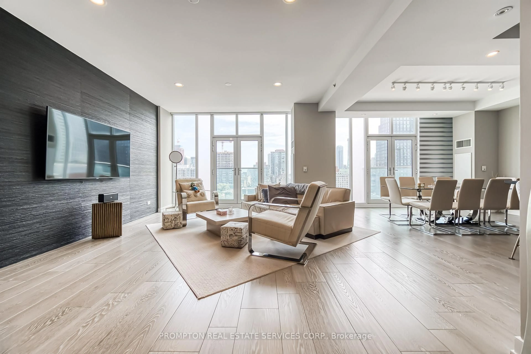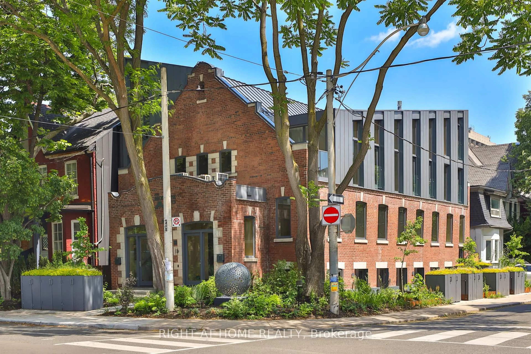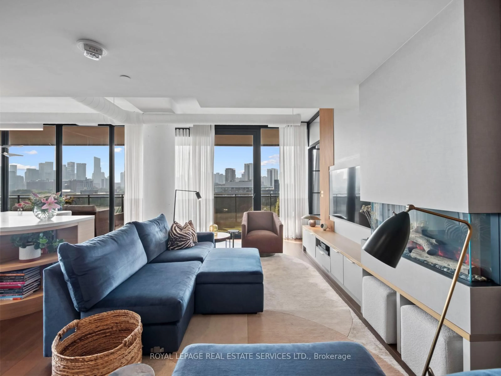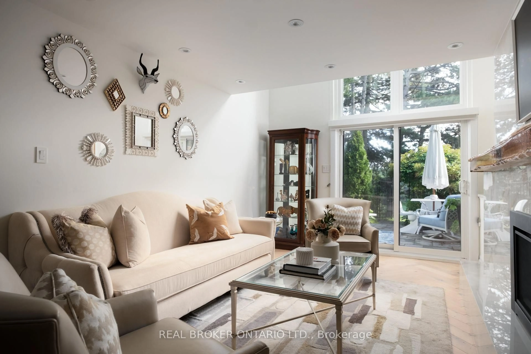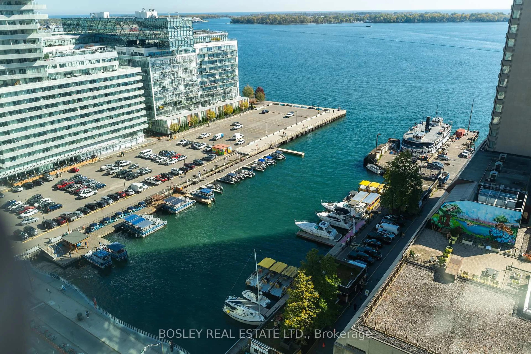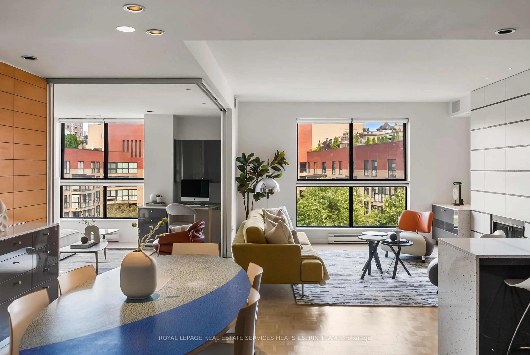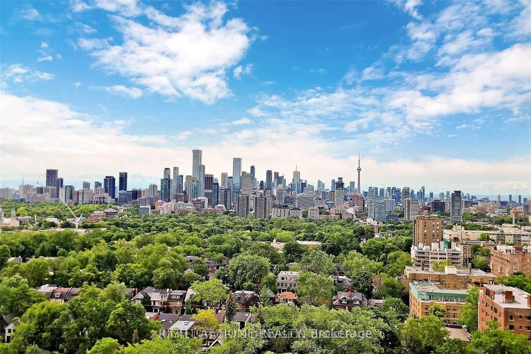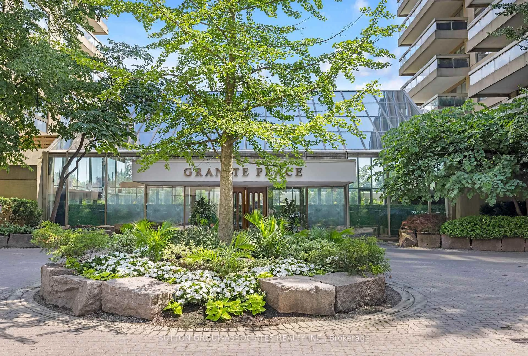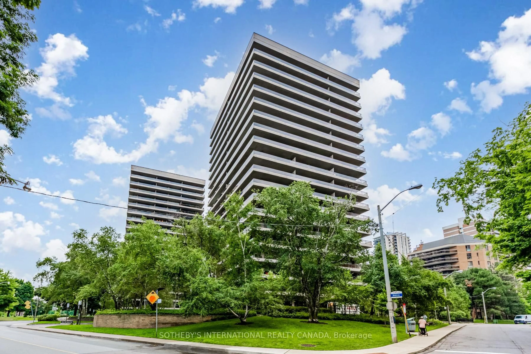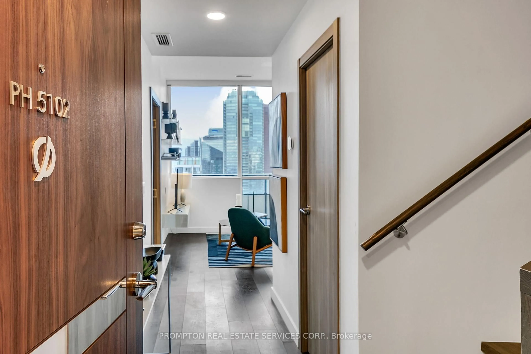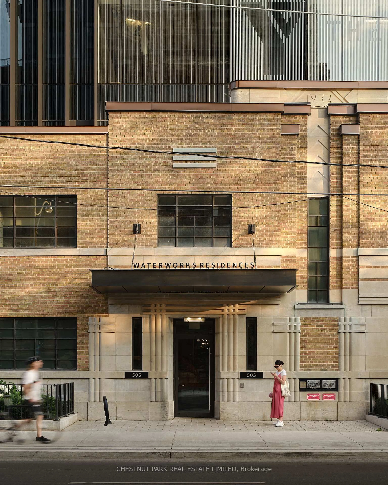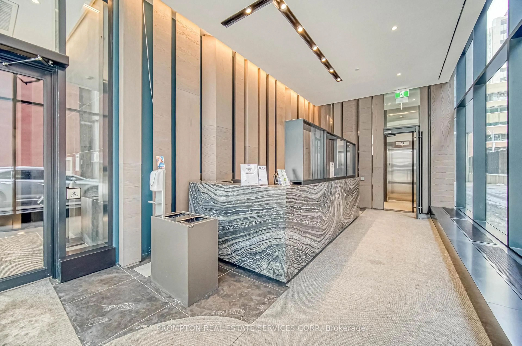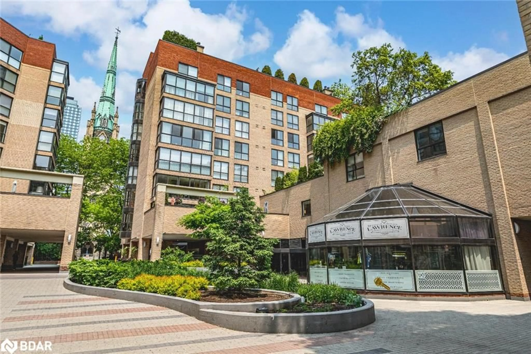Refined Waterfront Living at Aqua Vista by Tridel-Hines. Discover an exceptional blend of elegance, design, and lifestyle at this coveted waterfront address in the award-winning master-planned community by Tridel-Hines. Offering approx. 1,230 sq.ft. of sophisticated interior space and an expansive ~405 sq.ft. terrace, this suite is a rare offering for the discerning buyer. Overlooking the lush landscaped common elements gardens and an infinity pool with sweeping views of Lake Ontario and the Toronto Islands, the home enjoys unmatched privacy, brilliant sunlight, and serene morning and evening skies the ultimate backdrop for luxury urban living.The professionally upgraded chefs kitchen is a dream for culinary enthusiasts, featuring premium Thermador appliances including a 5-burner gas cooktop and dual wall ovens (one steam + convection), a Gaggenau integrated refrigerator, a wine fridge, and oversized island with extra storage all finished in upgraded Caesarstone countertops for a sleek, elevated aesthetic. Flexible in design, the den can serve as an inspiring home office, music room, formal dining area, or additional lounge. The primary suite offers spa-like comfort with a jetted tub, while custom walk-in closets, a pantry, and generous storage solutions ensure functionality meets form. Additional features include: 9 & 10 ft. ceilings for a grand, airy feel, 3 walkouts to the private terrace with gas BBQ hookup and hose bib. Two side-by-side parking spaces, 1 locker, and bike racks available. Upcoming on-site Marche Leos grocery store for ultimate convenience. This is more than a home - it's a lifestyle.
Inclusions: All Elfs, Powerview Blinds, Gaggenau Fridge, Thermador Appliances; Gas Cooktop, Professional Oven & Steam/Convection Oven, AEG Dishwasher, Faber Hood Fan, Marvel Wine Fridge, Whirlpool Washer & Dryer, Custom Walk-In Closet/s in Primary Bedroom, Custom Reach in Pantry in Primary with additional space for hanging clothes, Custom Walk-In Closet, Murphy Bed in Bedroom 2 plus Additional Built-In storage unit that includes a pull out for a printer.
