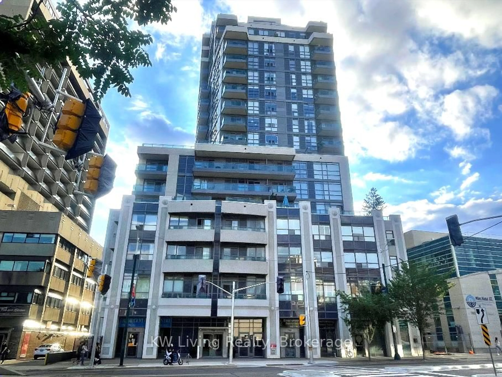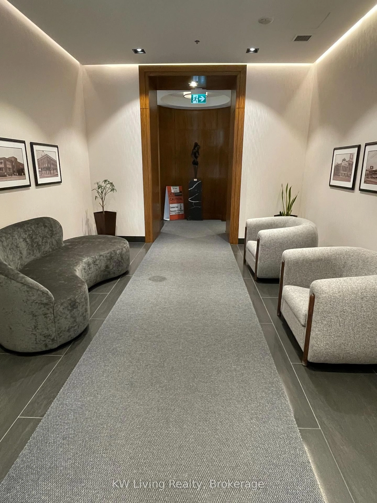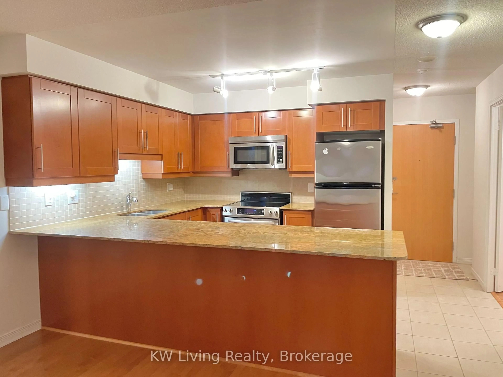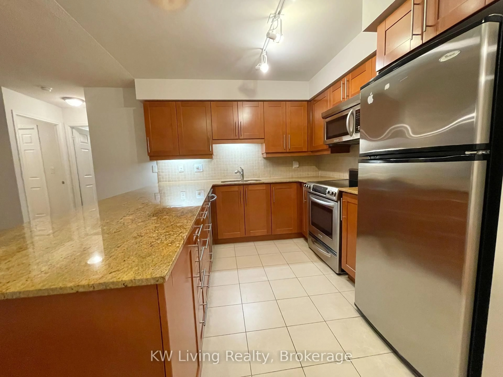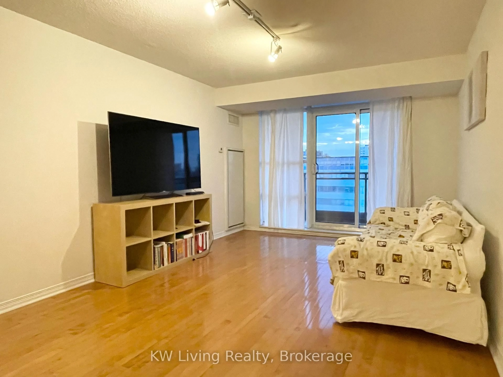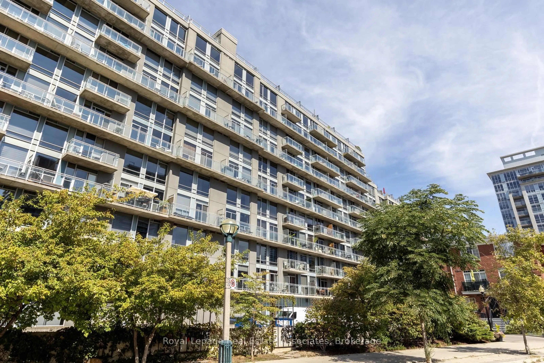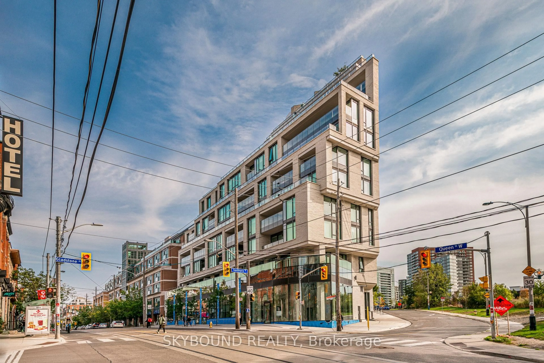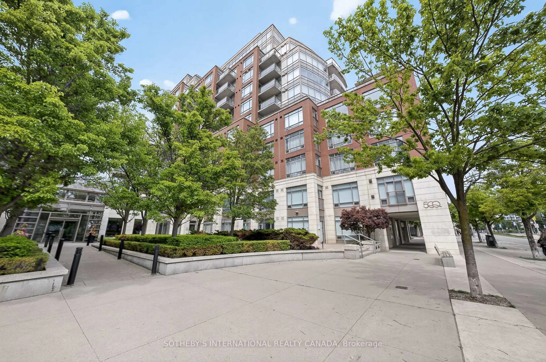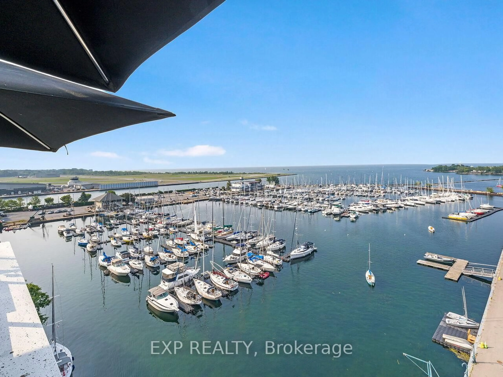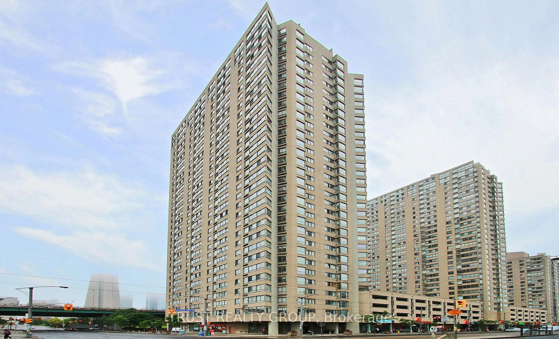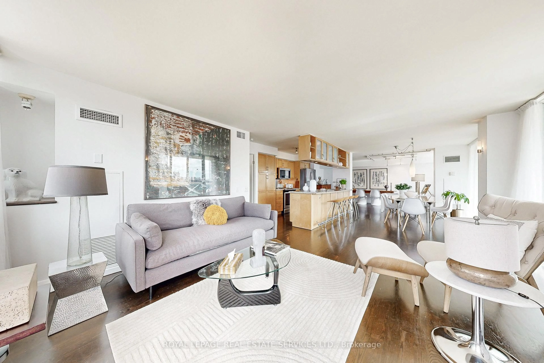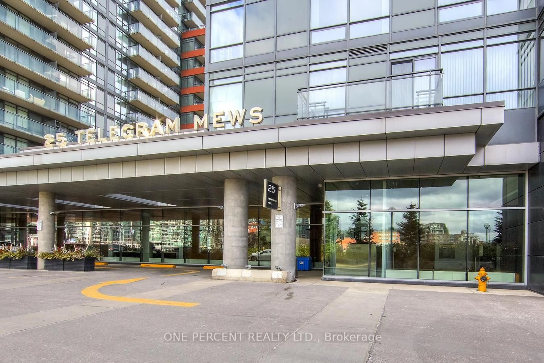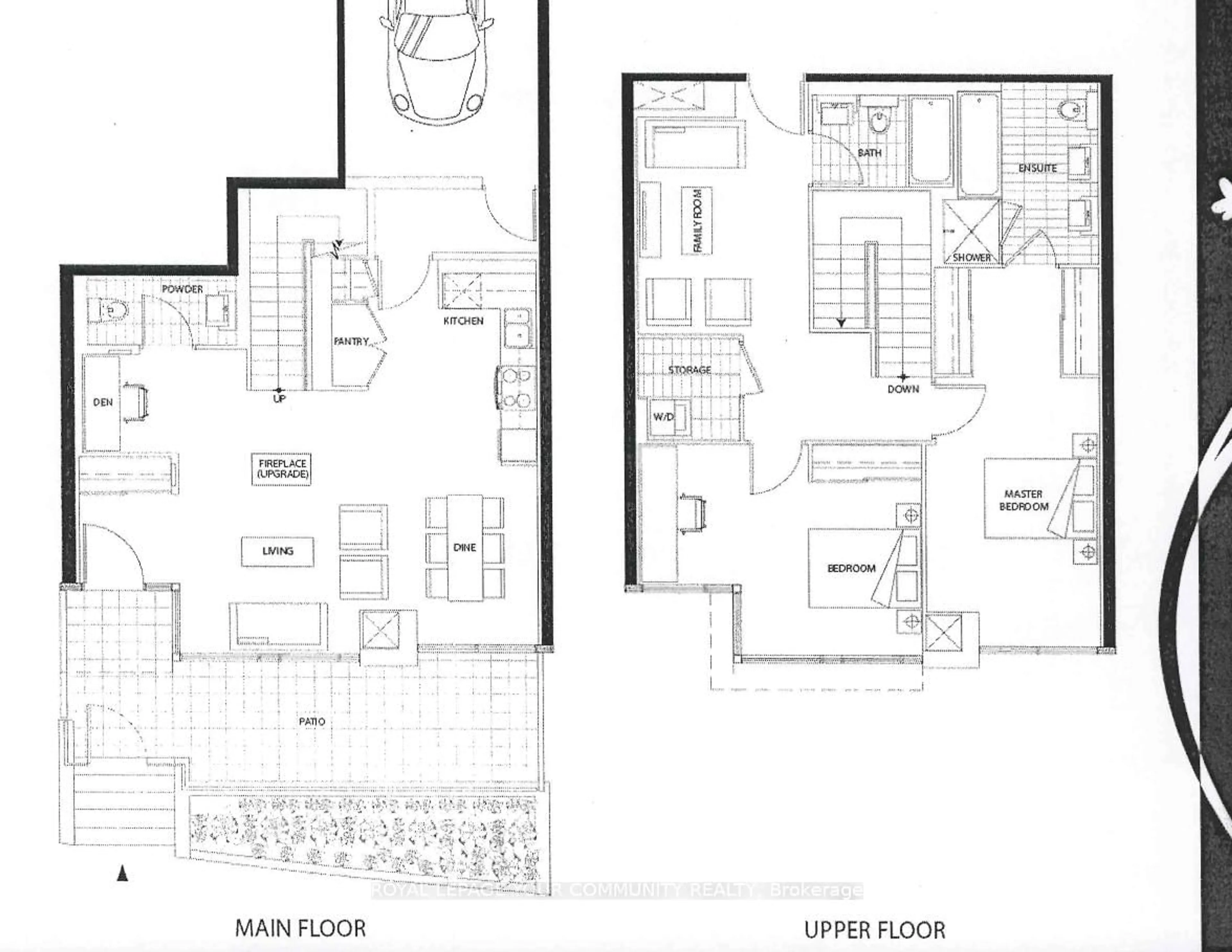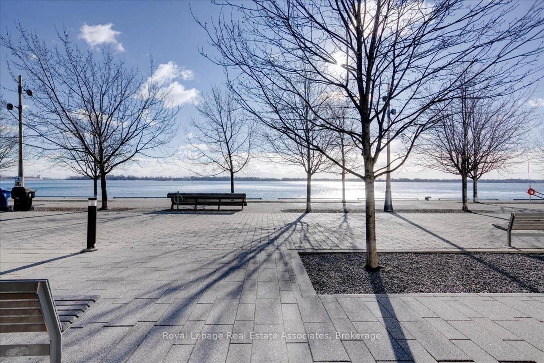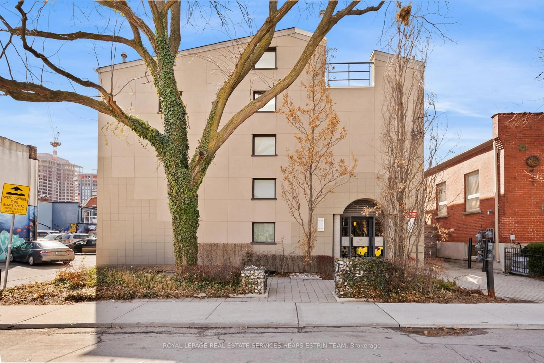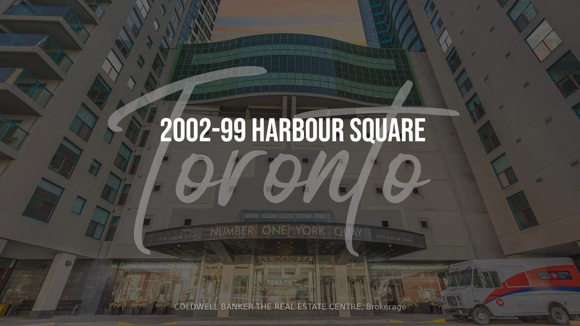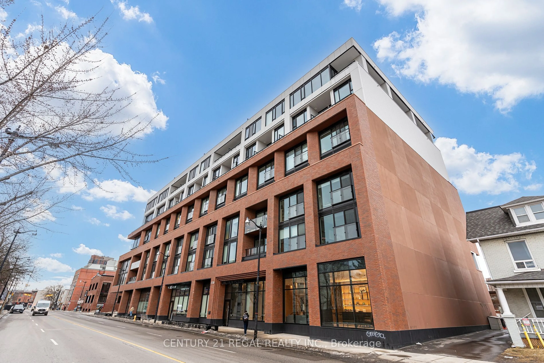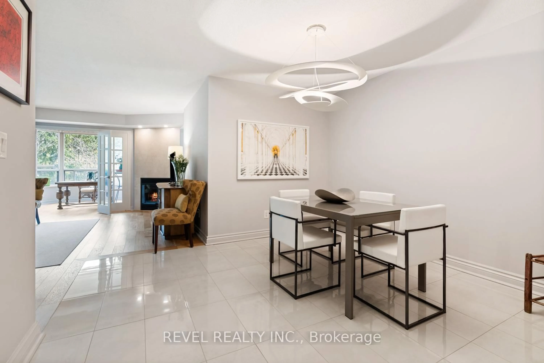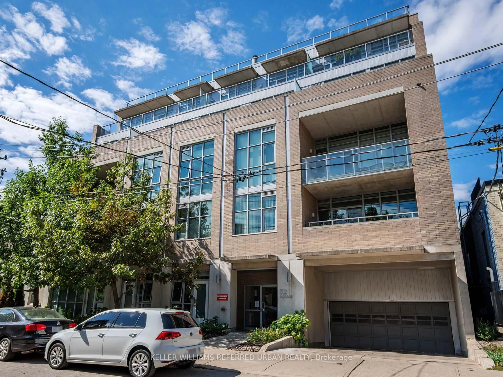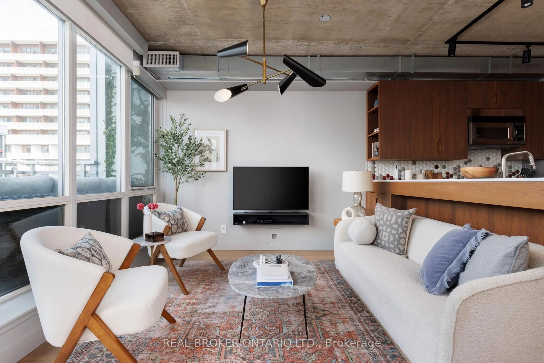736 Spadina Ave #709, Toronto, Ontario M5S 2J6
Contact us about this property
Highlights
Estimated valueThis is the price Wahi expects this property to sell for.
The calculation is powered by our Instant Home Value Estimate, which uses current market and property price trends to estimate your home’s value with a 90% accuracy rate.Not available
Price/Sqft$998/sqft
Monthly cost
Open Calculator

Curious about what homes are selling for in this area?
Get a report on comparable homes with helpful insights and trends.
+2
Properties sold*
$614K
Median sold price*
*Based on last 30 days
Description
Welcome To The Prestigious Mosaic Building At Spadina & Bloor! Over A Thousand Square Feet Of Living Space. Next To UOT, Community Center, Metro, 2 Bedrooms, 2 Full Baths, Large Master Bedroom With Ensuite, Kitchen With Granite Counters & Cabinet Space.The separate den could function as a 3rd bedroom or Home office.Well Managed Building Includes Concierge, Gym, True Rooftop Terrace With Bbqs. Steps To Ttc Subway, Streetcar & The Restaurants & Shops Of The Annex.
Property Details
Interior
Features
Flat Floor
Dining
8.71 x 4.05hardwood floor / Combined W/Living / W/O To Balcony
Kitchen
3.86 x 3.11Ceramic Floor / Breakfast Bar
Primary
4.64 x 3.41hardwood floor / W/I Closet / 3 Pc Ensuite
2nd Br
3.96 x 3.25hardwood floor / Closet
Exterior
Features
Parking
Garage spaces 1
Garage type Underground
Other parking spaces 0
Total parking spaces 1
Condo Details
Amenities
Concierge, Elevator, Exercise Room
Inclusions
Property History
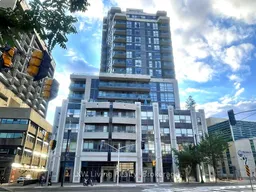 20
20