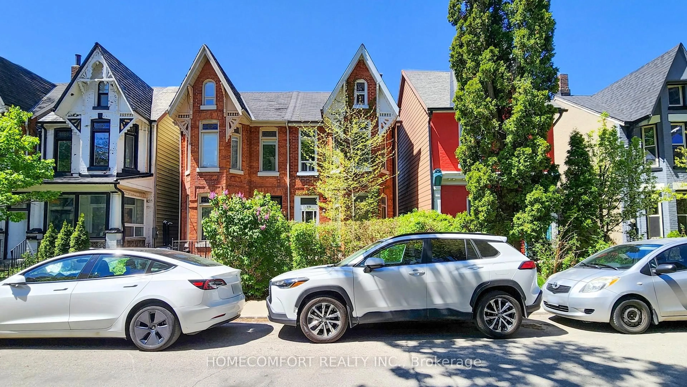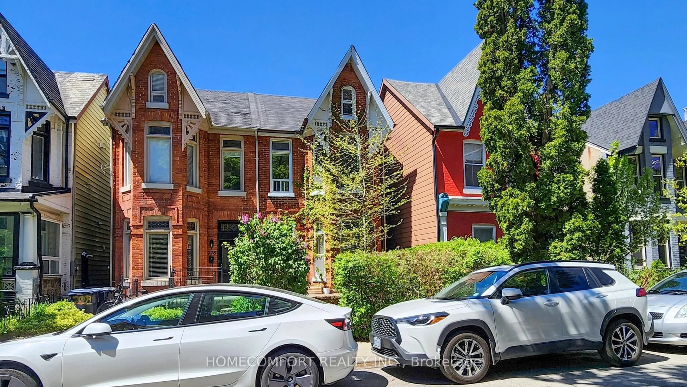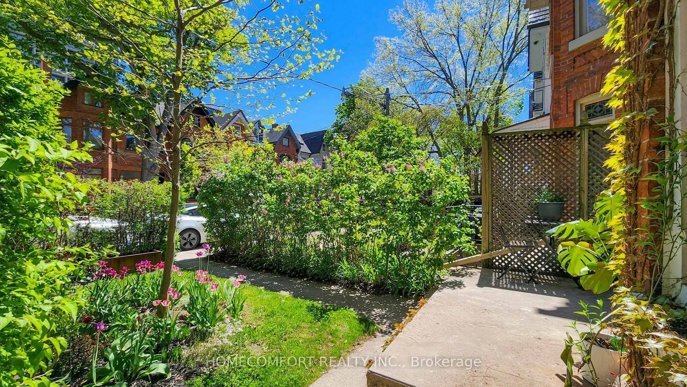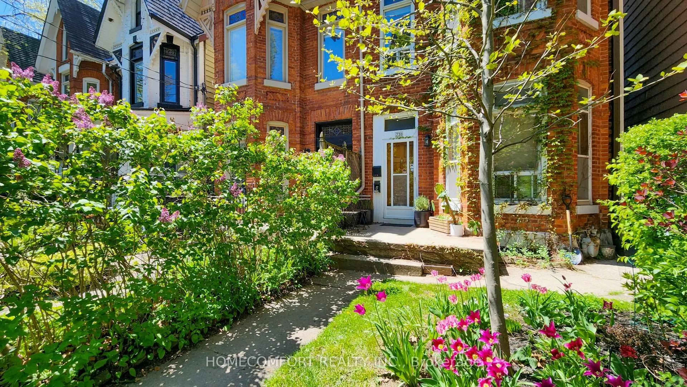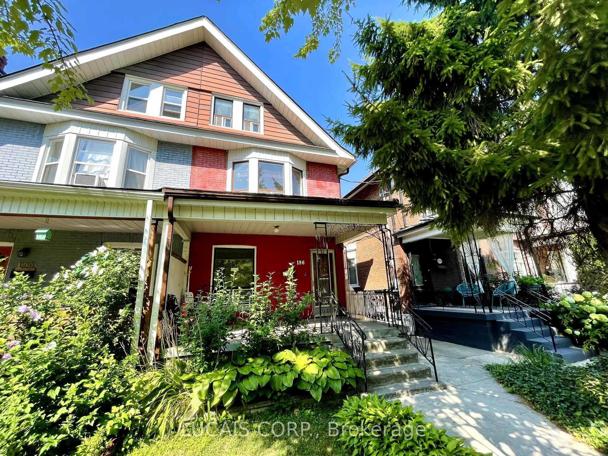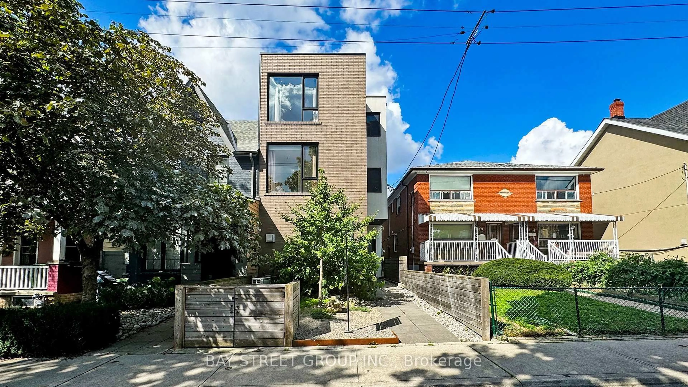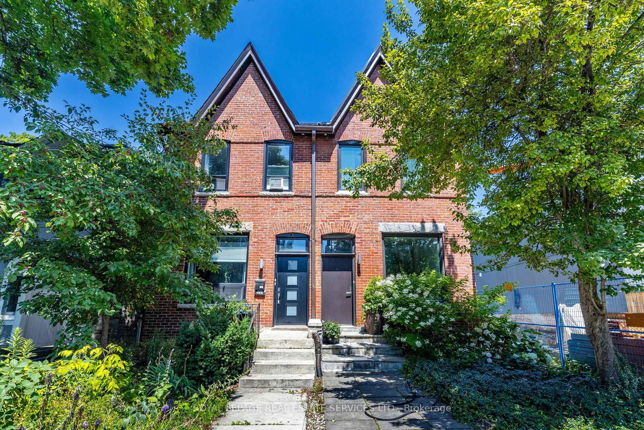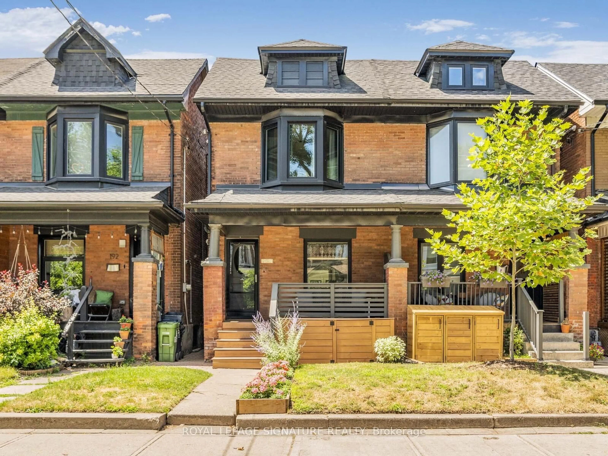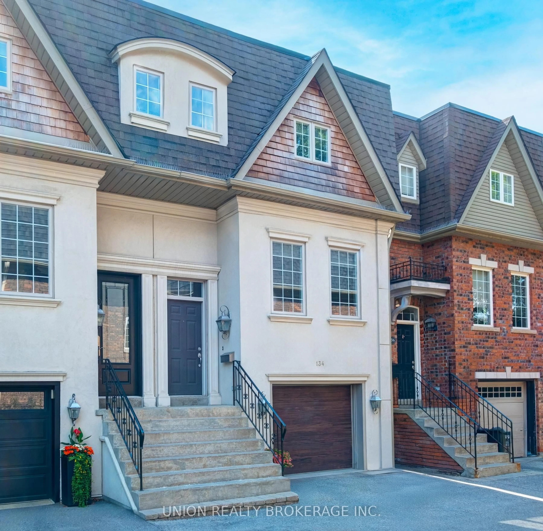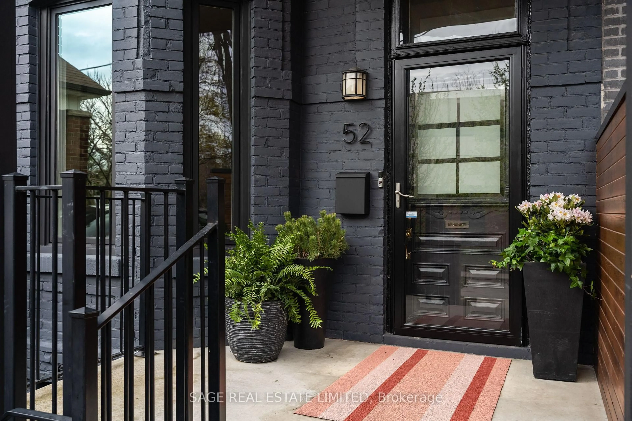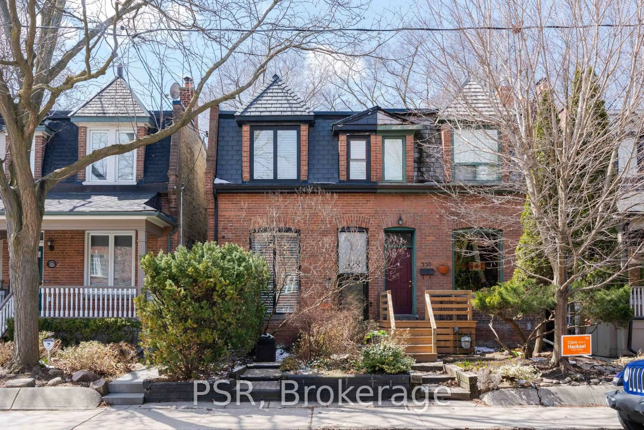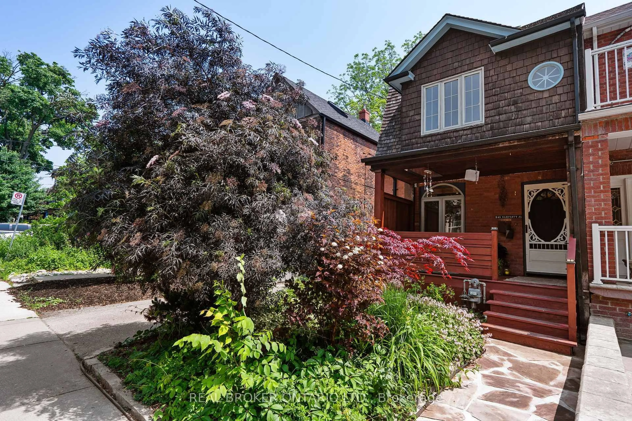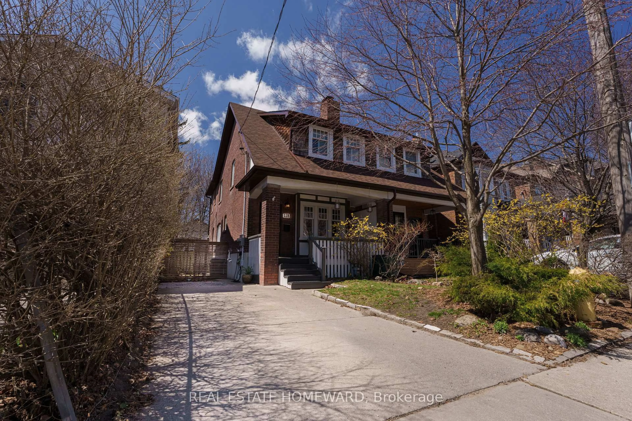230 Robert St, Toronto, Ontario M5S 2K7
Contact us about this property
Highlights
Estimated valueThis is the price Wahi expects this property to sell for.
The calculation is powered by our Instant Home Value Estimate, which uses current market and property price trends to estimate your home’s value with a 90% accuracy rate.Not available
Price/Sqft$1,299/sqft
Monthly cost
Open Calculator

Curious about what homes are selling for in this area?
Get a report on comparable homes with helpful insights and trends.
+2
Properties sold*
$1.3M
Median sold price*
*Based on last 30 days
Description
Traditional Victorian Semi in the heart of Harbord Village. 2 1/2 Storey, Set on a laneway-accessible lot. Two parking spaces available on the backyard access from laneway. This property presents a prime opportunity for investors, end-users, renovators, and developers alike. Currently divided into two self-contained units, the upper unit boasts 3 spacious bedrooms and 1 washroom, Fabulous 3rd Floor Loft. While the Main floor unit features a charming 1-bedroom, 1-Living room,1-washroom layout with a private entrance. 2 separate Kitchens. Both units are occupied by fantastic tenants who take great care of the property. adding to its appeal. Both tenants are willing to stay. Soaring Ceilings, Stained Glass Windows, Hardwood Flrs Throughout. Basement separate entrance with 2 sump pumps installed. Located just steps from Harbord & Spadina, this prime location offers seamless access to U of T, Kensington Market, hospitals, transit, park and more...
Property Details
Interior
Features
3rd Floor
3rd Br
7.38 x 5.09hardwood floor / Window / Irregular Rm
Exterior
Features
Parking
Garage spaces -
Garage type -
Total parking spaces 2
Property History
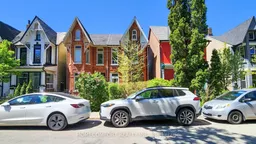 46
46