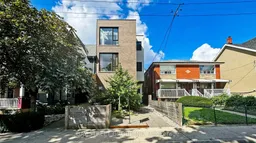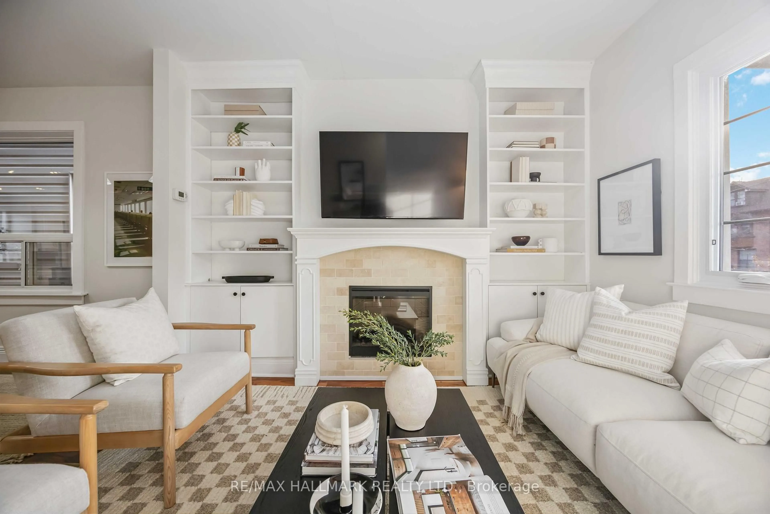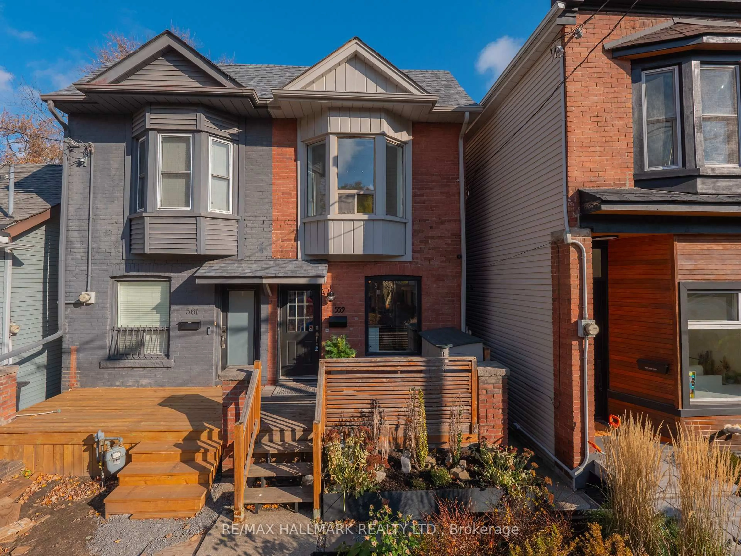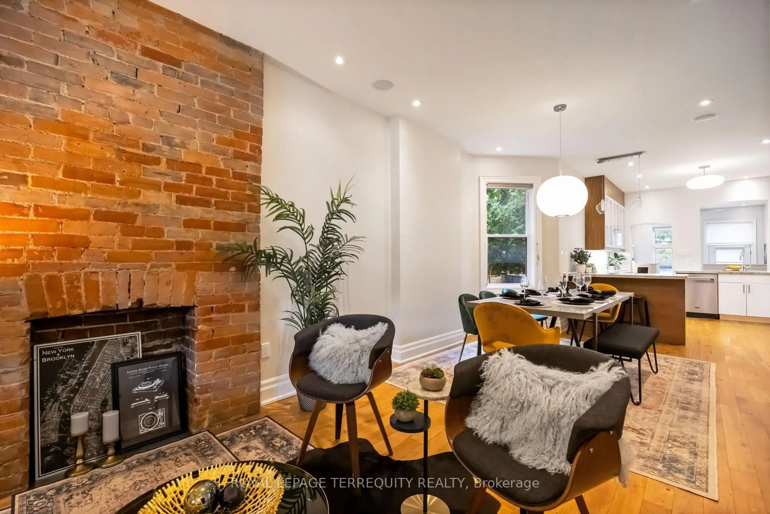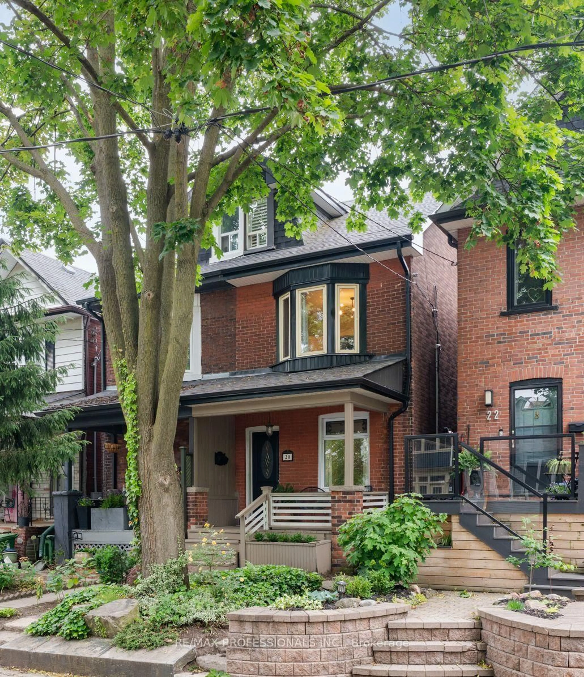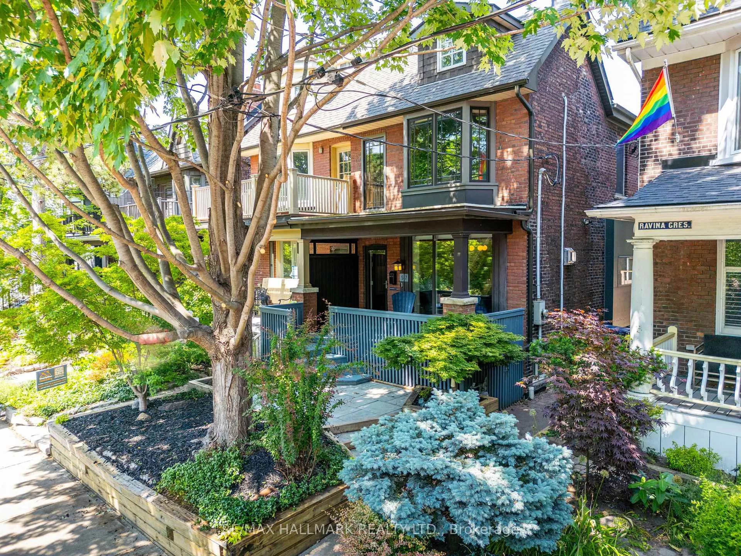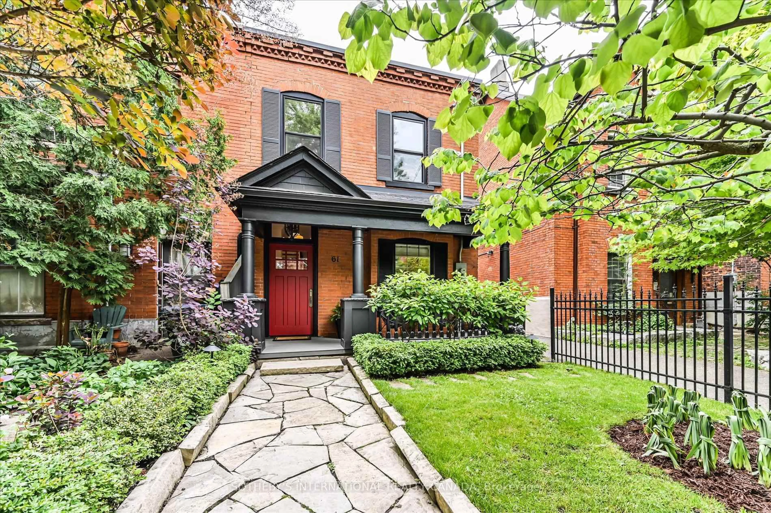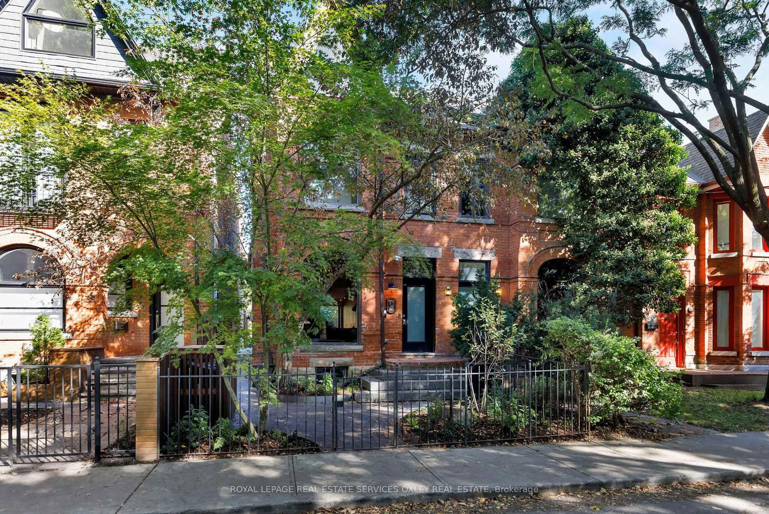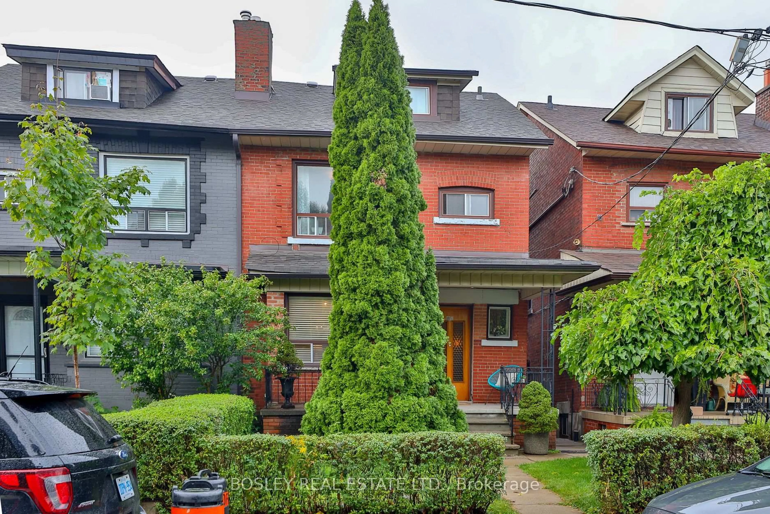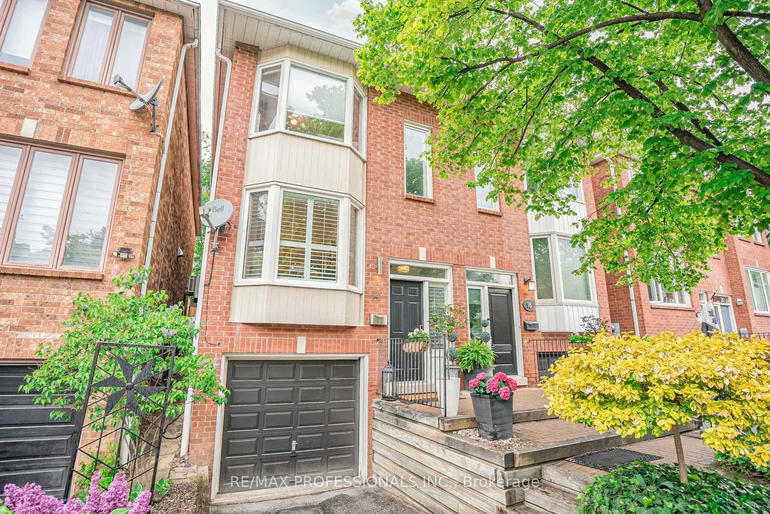Welcome To 110 B Palmerston Avenue, A Breathtaking Contemporary Build Nestled In The Heart Of Trinity Bell-Woods, Steps Away From The Lush Lawns And Lively Pathways Of Trinity Bell-woods Park, Minutes From The Eclectic Shops, Cafés, And Galleries Of Queen West And Dundas West, This Home Offers The Best Of Urban Living With Elegance. Open Riser Wood Stairs Spreads Across Three Expansive Storeys Plus A Fully Finished Basement, This Residence Showcases Modern Craftsmanship And Design With Clean Architectural Lines And Thoughtfully Curated Spaces. Enjoy Abundant Natural Light In The West-Facing, Private Garden Oasis, Beautifully Landscaped And Equipped With A Gas Line For Outdoor Living. The Luxury 5 Piece Master Ensuite Featuring Skylight And Floor To Ceiling Windows Bring An Abundance Of Natural Light, Paired With Oak Hardwood Floors And Caesar Stone Countertops Throughout Creates A Warm And Inviting Atmosphere. Don't Wait, Come See Today!
Inclusions: Stainless Steel Appliances, ELFs, Window Coverings, Mirrors in Bathrooms. Gas Line Available in Garden. Hot Water Heater is Rental.
