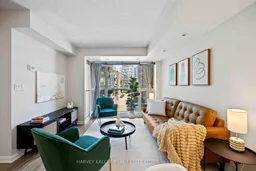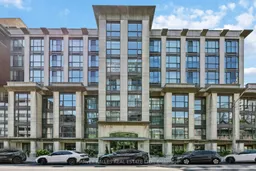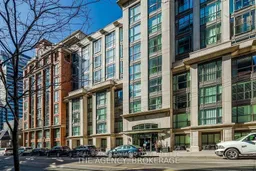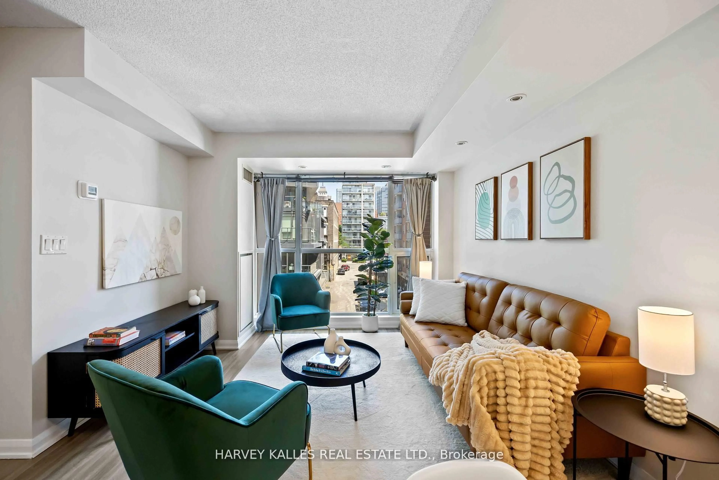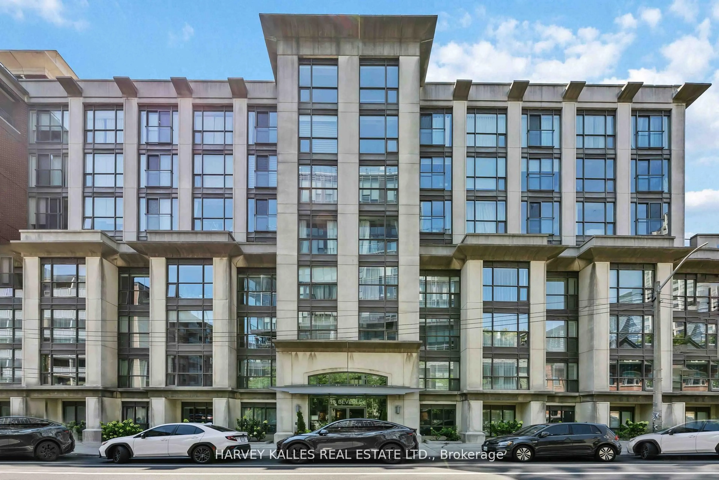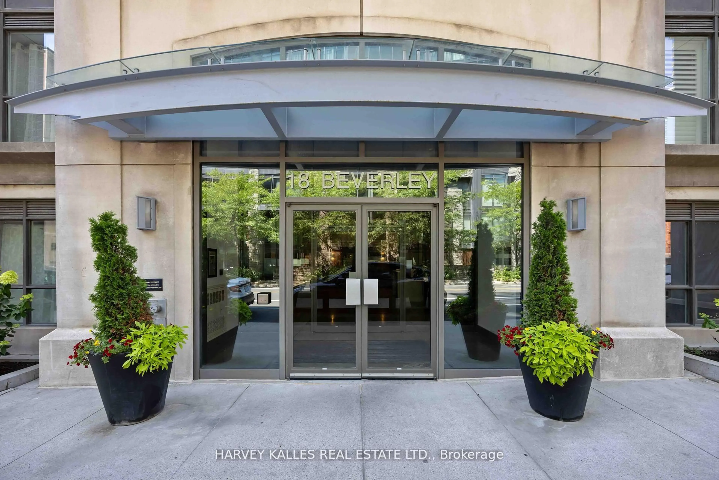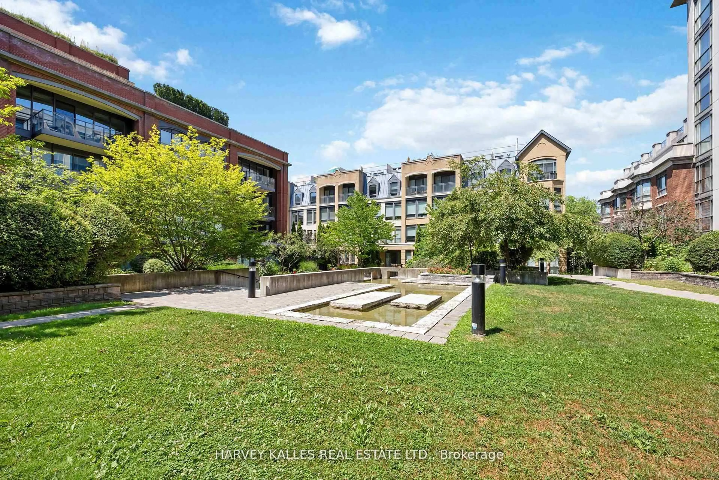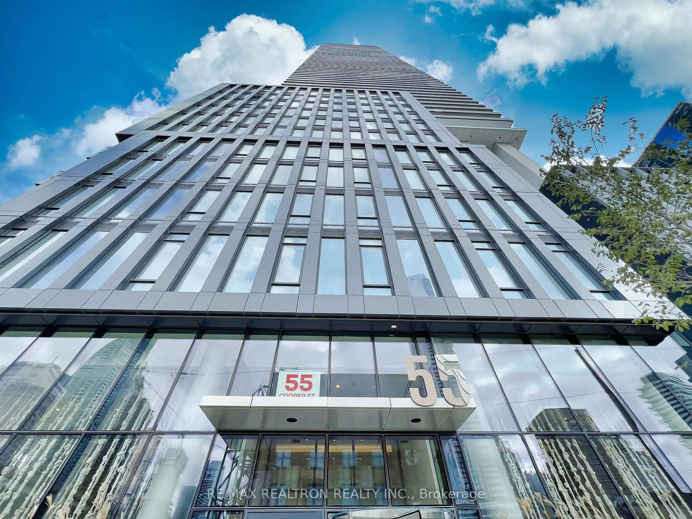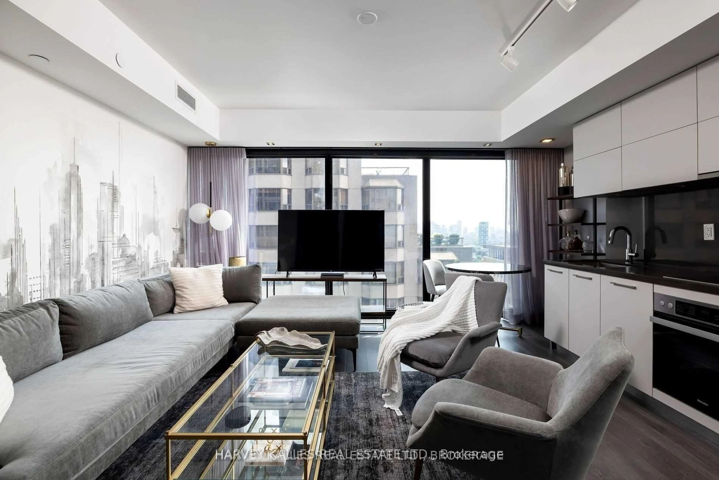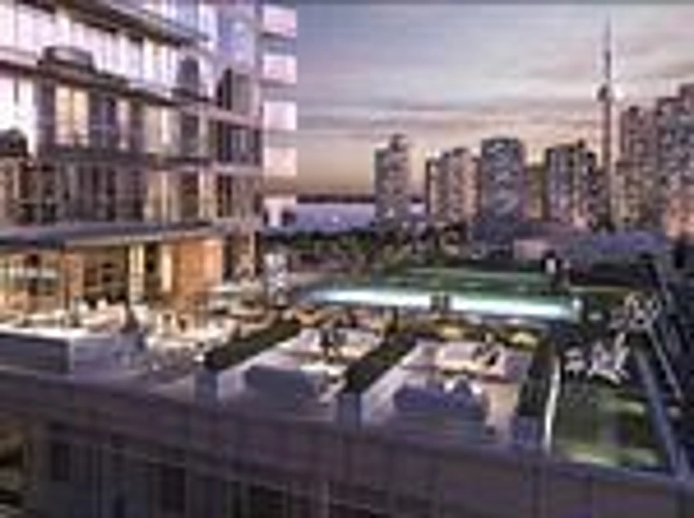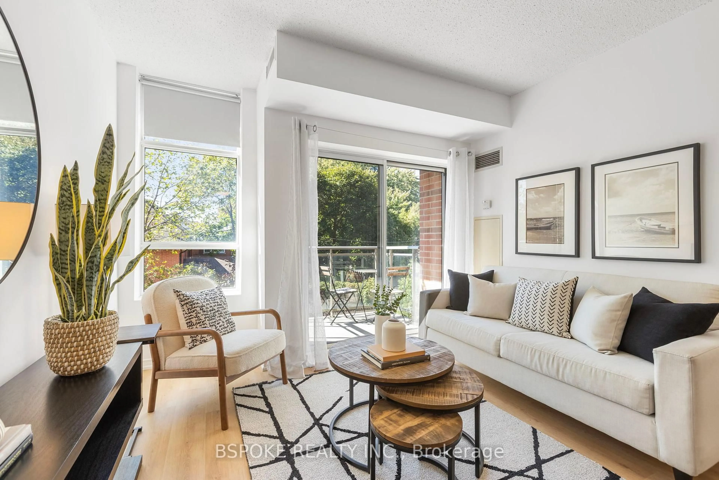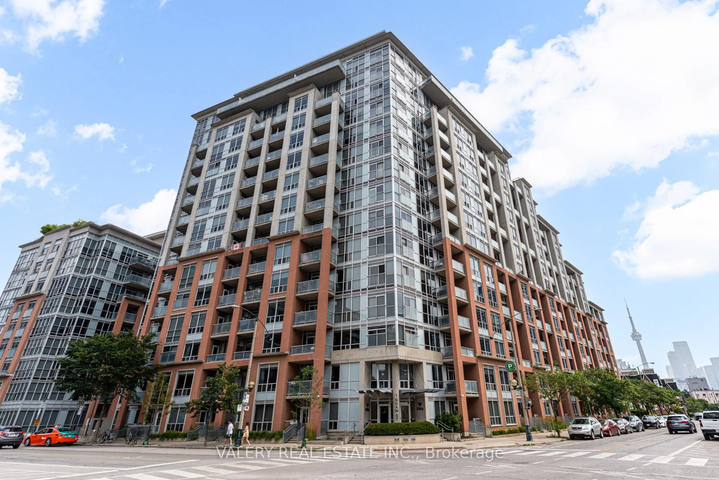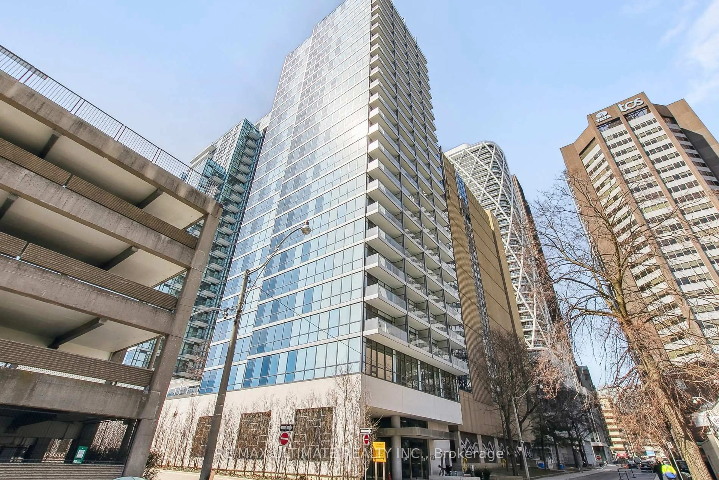18 Beverley St #416, Toronto, Ontario M5T 3L2
Contact us about this property
Highlights
Estimated valueThis is the price Wahi expects this property to sell for.
The calculation is powered by our Instant Home Value Estimate, which uses current market and property price trends to estimate your home’s value with a 90% accuracy rate.Not available
Price/Sqft$990/sqft
Monthly cost
Open Calculator

Curious about what homes are selling for in this area?
Get a report on comparable homes with helpful insights and trends.
+13
Properties sold*
$593K
Median sold price*
*Based on last 30 days
Description
Welcome to the 416!! This sun-drenched and spacious 1 bedroom plus den, 2 full bathroom condo offers nearly 750 square feet of functional living space. This condo is perfectly situated in one of the most vibrant part of downtown Toronto. It cannot get more hip than the well renowned Queen St. West. Featuring a beautiful and efficient layout, this freshly painted unit is finished in a neutral palette with upgraded granite countertops completely turn key and move-in ready. This well-designed layout creates an inviting feel that maximizes space and natural light. The generous versatile den is perfect for a second bedroom, home office, or guest room. With two full washrooms, parking, & locker, this condo checks all the boxes for modern city living. Ideally located just steps to public transit, U of T, Chinatown, The Eaton Centre, and Toronto's trendiest restaurants and shops, everything you need is right at your doorstep.This condo runs beautifully being managed by one of the most reputable management companies, residents enjoy top tier amenities, including an expansive, beautifully landscaped courtyard, and a recently updated, fully-equipped gym with dedicated yoga space. Stylish, spacious, and superbly located this is downtown living at its best.
Property Details
Interior
Features
Flat Floor
Living
5.26 x 3.46Open Concept / Combined W/Dining / Window Flr to Ceil
Dining
5.26 x 3.46Combined W/Living / Open Concept / Laminate
Kitchen
3.33 x 2.36Granite Counter / Breakfast Bar / Ceramic Floor
Primary
4.42 x 2.97Window Flr to Ceil / 4 Pc Ensuite / Laminate
Exterior
Parking
Garage spaces -
Garage type -
Total parking spaces 1
Condo Details
Inclusions
Property History
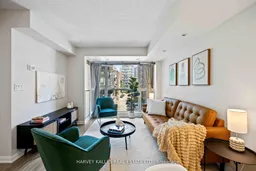 31
31