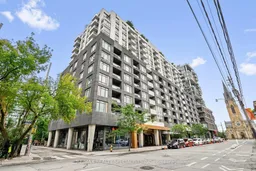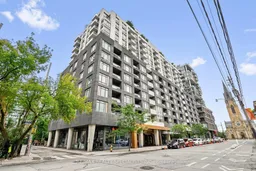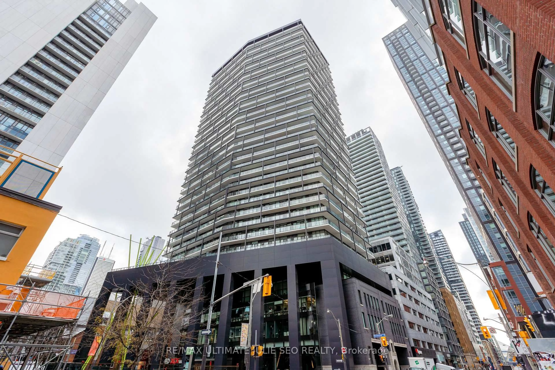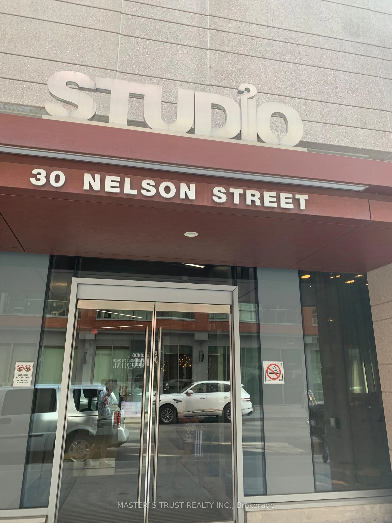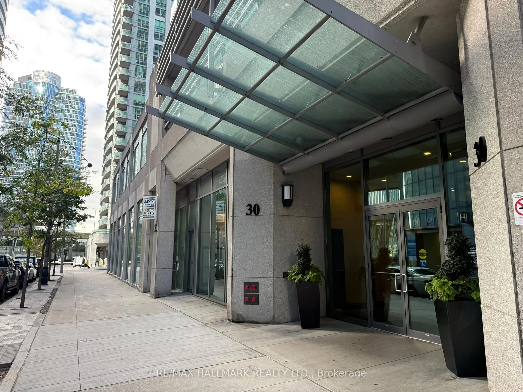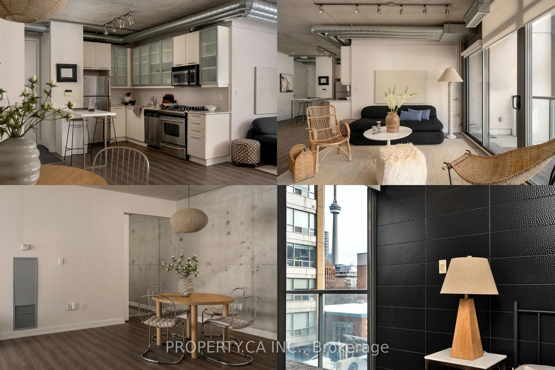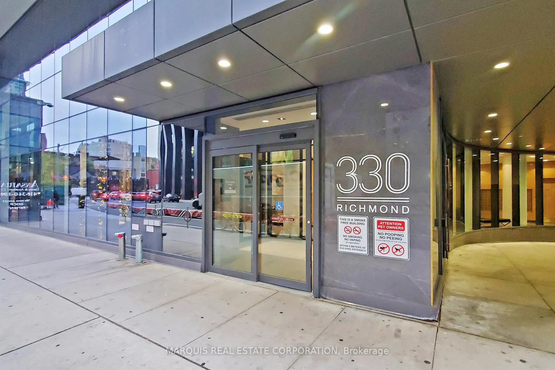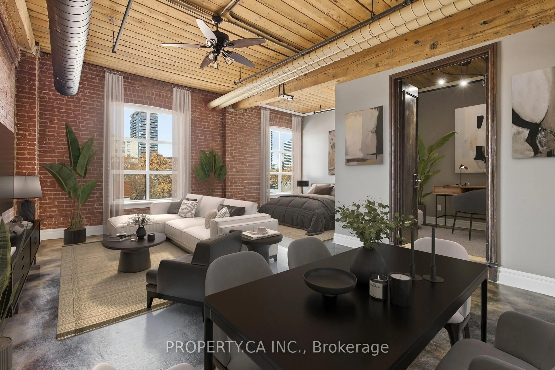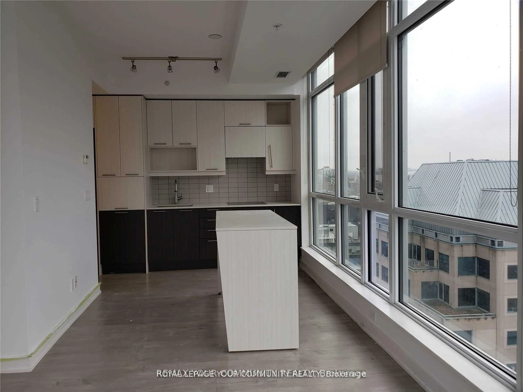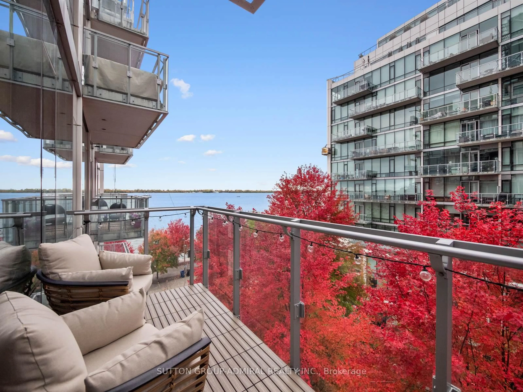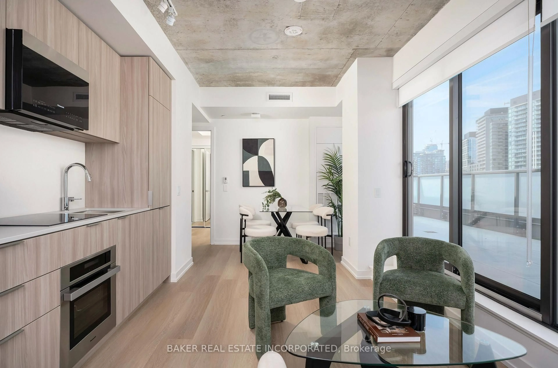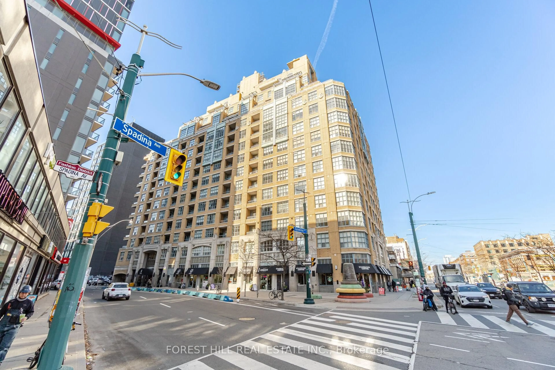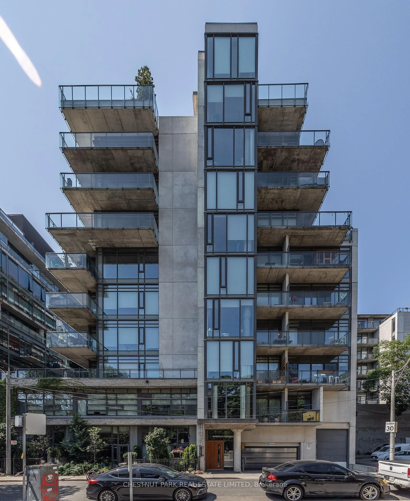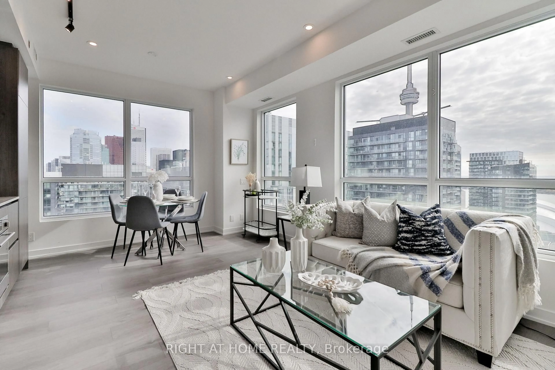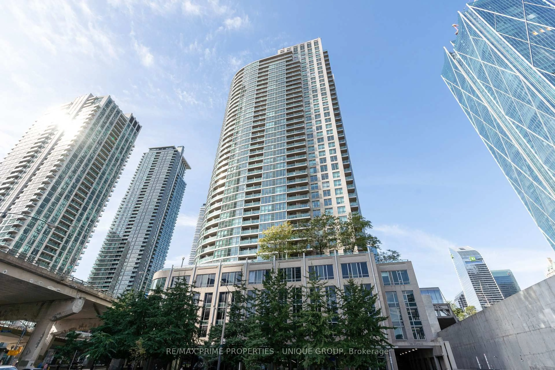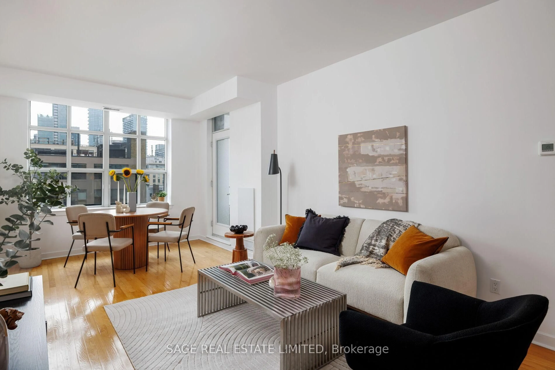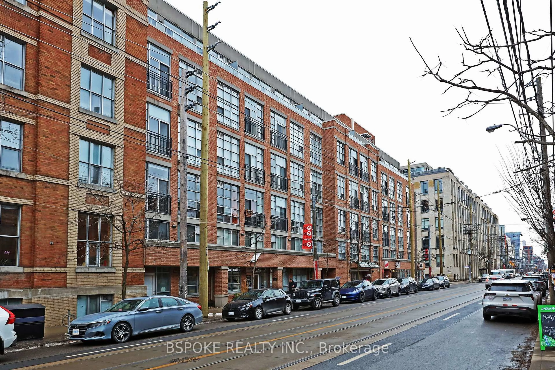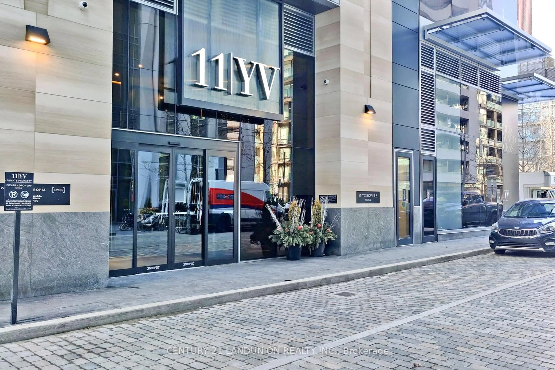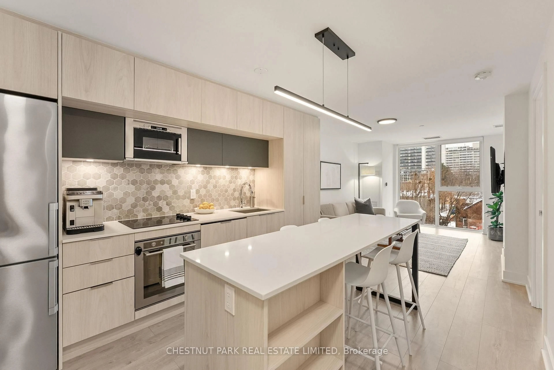Rarely offered! Stunning 765 sq ft sun-filled 1-bedroom + den condo in the heart of downtown in the prestigious Muse building with one parking spot and one locker(conveniently located on same floor as unit). This immaculate suite features a versatile den with a door and closet making the space ideal as a second bedroom with two full spa-inspired bathrooms throughout. Enjoy cooking in the modern kitchen with quartz countertops, backsplash and full size stainless steel appliances. Desirable floorplan offers an open concept living/dining room area with large windows, pristine laminate floors and a walk-out to the private balcony. Lots of natural light throughout the suite. Unwind in the expansive primary bedroom with large windows, a spacious walk-in closet and 3 piece ensuite bathroom. Desirable downtown location in the heart of King West with a walk-score of 100! Experience the best of vibrant downtown living in the sought-after King West neighbourhood. This prime location puts you just steps away from top attractions such as the Waterworks Food Hall, St. Andrews Playground & Dog Park, Toronto Music Garden, and Grange Park. Enjoy an endless variety of dining, nightlife, and entertainment options, including popular spots like Aloette, Gusto 101, Ruby Soho, Petty Cash, Chubbys, Portland Square + More. With close proximity to The Well, Rogers Centre, the CN Tower, boutique cafes, and upscale shopping, everything you need is right at your doorstep. Commuting is a breeze with easy access to the QEW, streetcar service on King Street just steps away, and a future bonus is the upcoming Ontario Line closeby. Enjoy luxurious living at Muse condos with state of the art amenities including 24 hours concierge, fully equipped gym with yoga studio, steam rooms, whirlpool, outdoor lap pool, rooftop terrace with bbq area, two party rooms, media room and a landscaped courtyard. Experience the best of downtown living!
Inclusions: Stainless Steel Refrigerator, Stainless Steel Stove, Built-In Dishwasher, Washer, Dryer, All Window Coverings and All Electrical Light Fixtures. One Parking Spot and One Locker(Conveniently located on same floor as unit)
