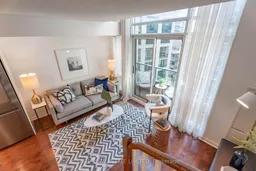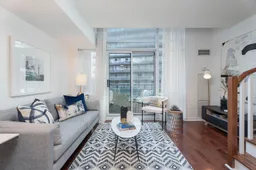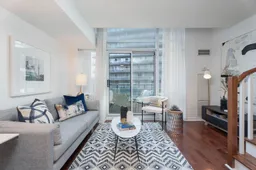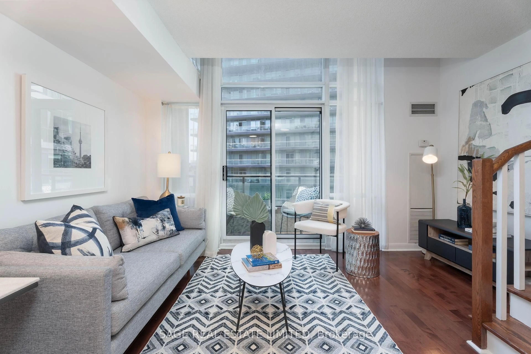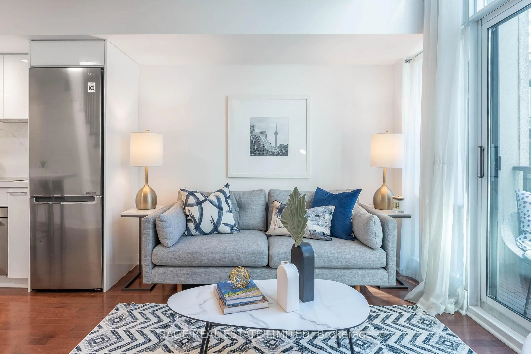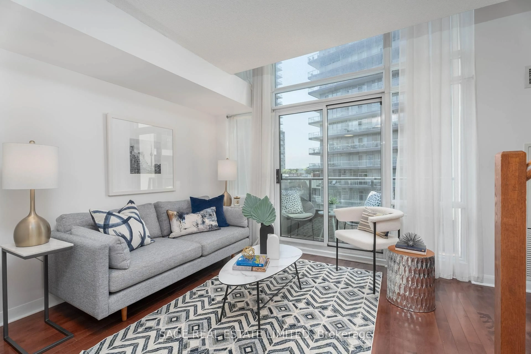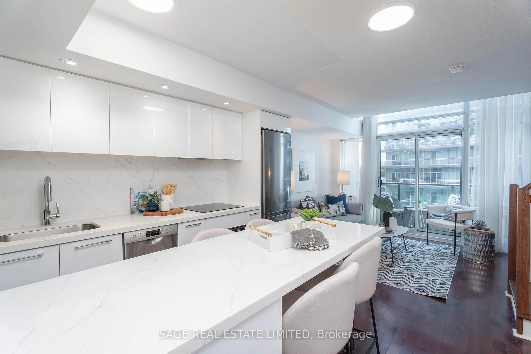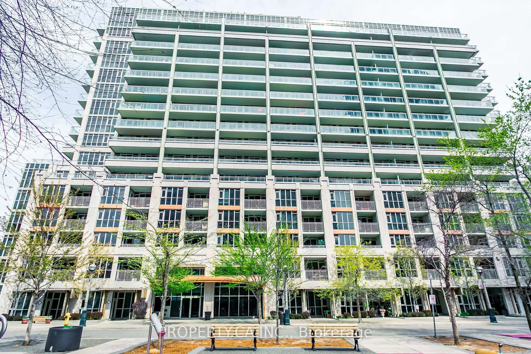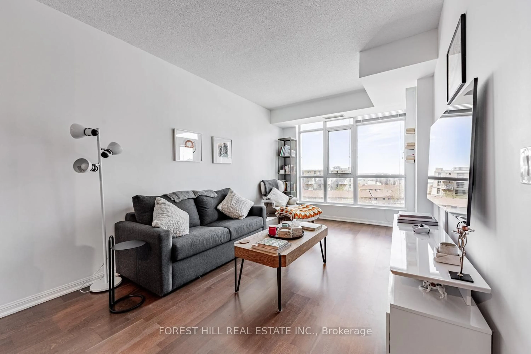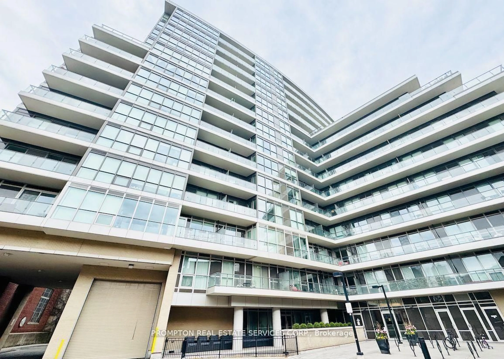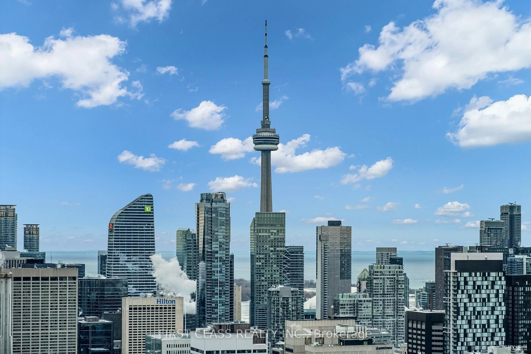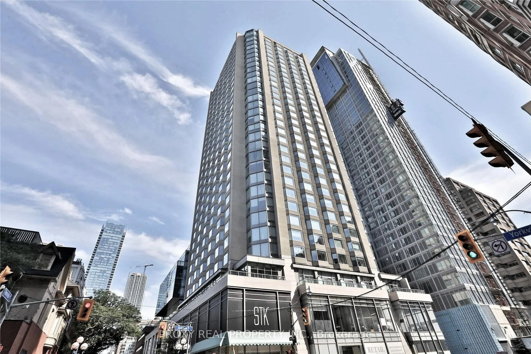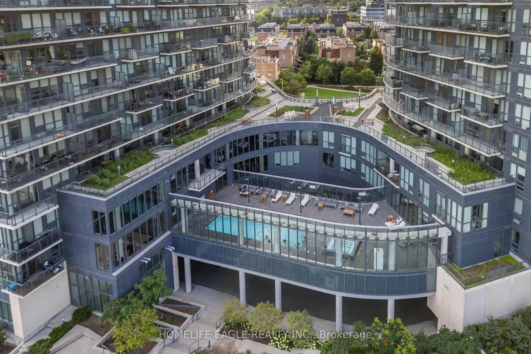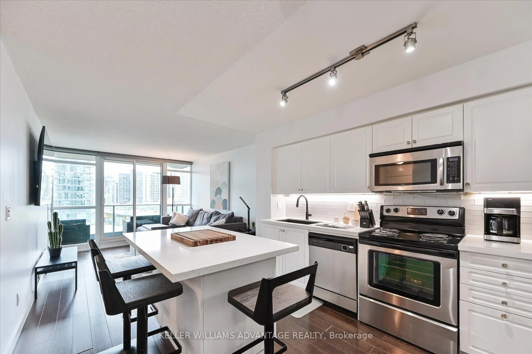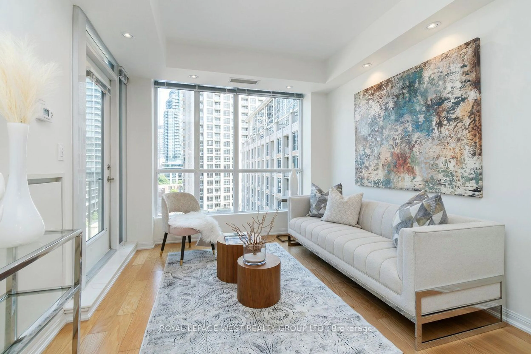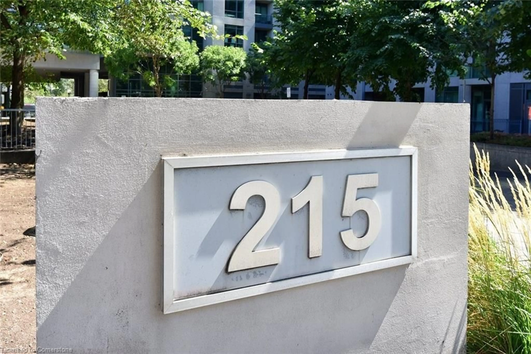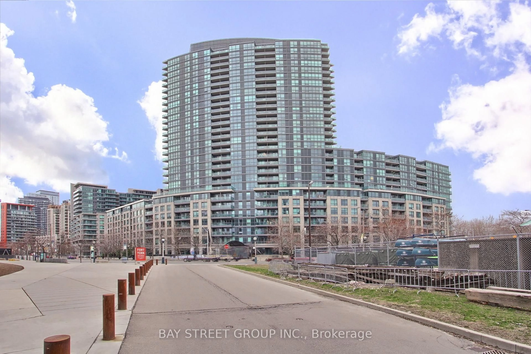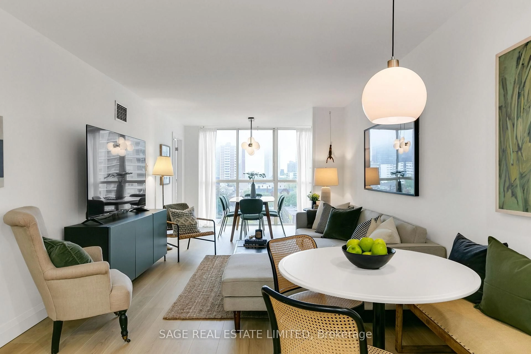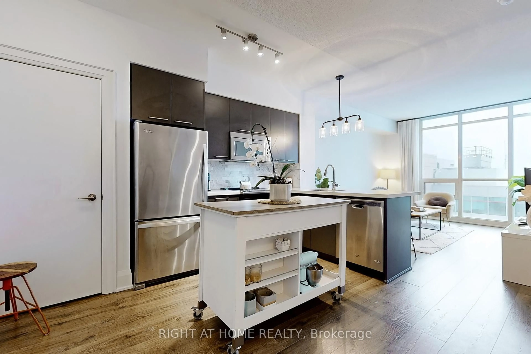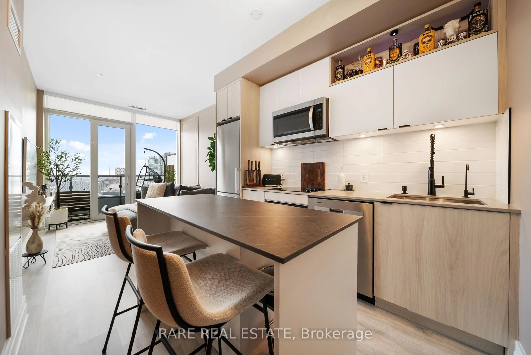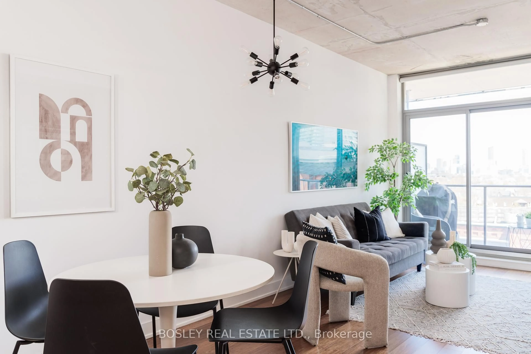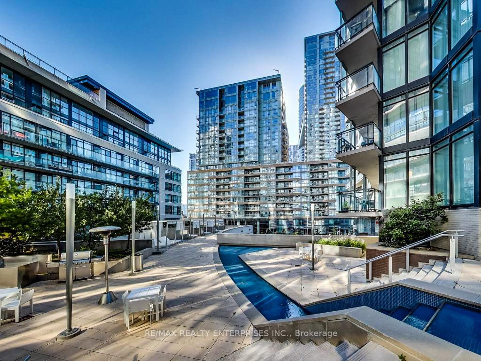600 Fleet St #832, Toronto, Ontario M5V 1B7
Contact us about this property
Highlights
Estimated valueThis is the price Wahi expects this property to sell for.
The calculation is powered by our Instant Home Value Estimate, which uses current market and property price trends to estimate your home’s value with a 90% accuracy rate.Not available
Price/Sqft$929/sqft
Monthly cost
Open Calculator

Curious about what homes are selling for in this area?
Get a report on comparable homes with helpful insights and trends.
*Based on last 30 days
Description
Experience contemporary city living in this rare 2-level loft-style condo that seamlessly blends style and function. From the moment you step inside, you're greeted by soaring 16-foot windows that flood the space with natural light, creating an airy, expansive feel. The sleek, upgraded kitchen is ideal for entertaining or culinary adventures, featuring stone countertops, a stylish backsplash, stainless steel appliances, pot lighting, and a large island perfect for casual meals or hosting guests. Elegant hardwood floors span both levels, and the main floor is complete with a stylish powder room. Upstairs, the lofted primary bedroom impresses with high ceilings, a double closet, a modern 4-piece ensuite, and a built-in workspace. You'll also find a laundry area with additional storage, plus more room tucked neatly under the stairs. Ideally situated just moments from the waterfront, Loblaws at West Block, Billy Bishop Airport, King West, Liberty Village, the Financial District, and more, this location puts the best of Toronto right at your doorstep. A unique opportunity to own a sophisticated home in one of the city's most dynamic neighbourhoods. Photos From Previous Listing.
Property Details
Interior
Features
Main Floor
Living
4.1 x 2.74hardwood floor / Open Concept / W/O To Balcony
Kitchen
3.41 x 2.15hardwood floor / Stone Counter / Breakfast Bar
Dining
4.1 x 2.74hardwood floor / Combined W/Living / 2 Pc Bath
Exterior
Features
Parking
Garage spaces 1
Garage type Underground
Other parking spaces 0
Total parking spaces 1
Condo Details
Amenities
Games Room, Gym, Guest Suites, Party/Meeting Room, Concierge
Inclusions
Property History
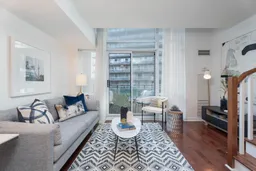 20
20