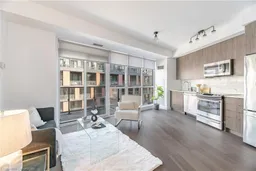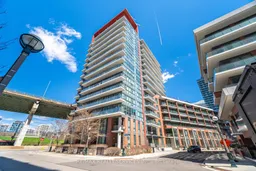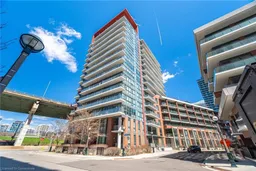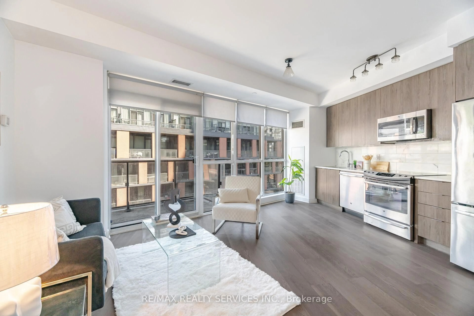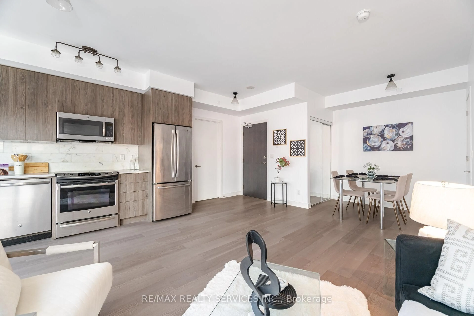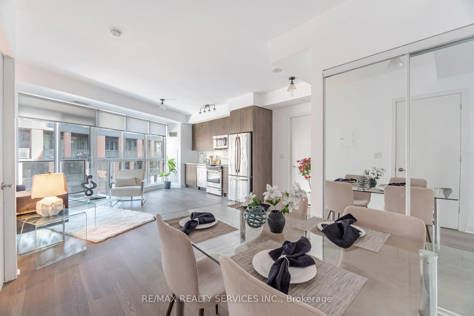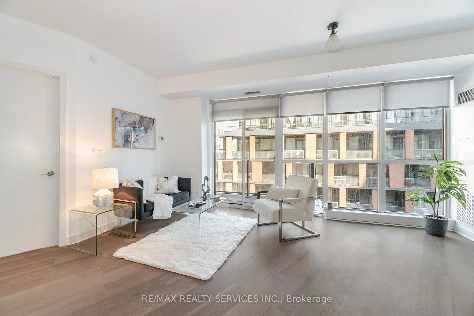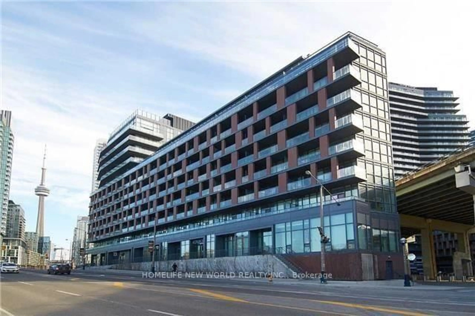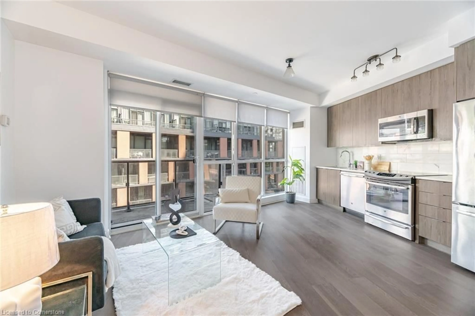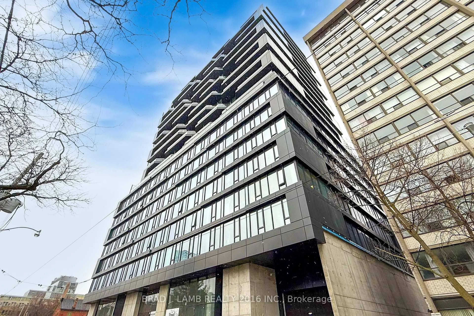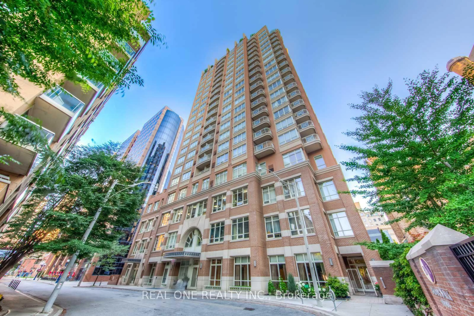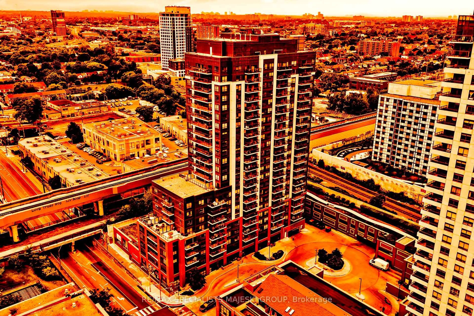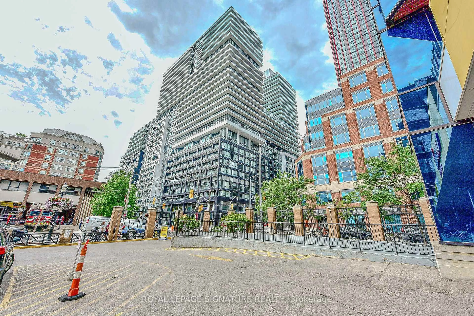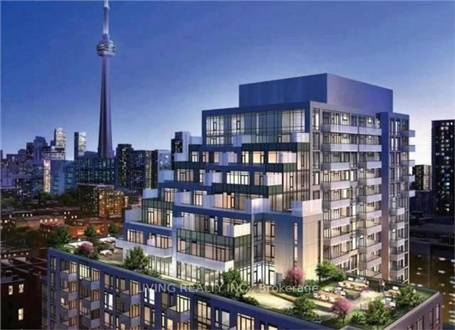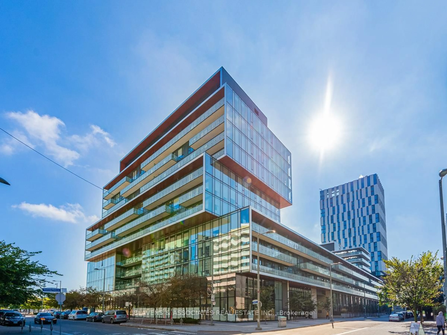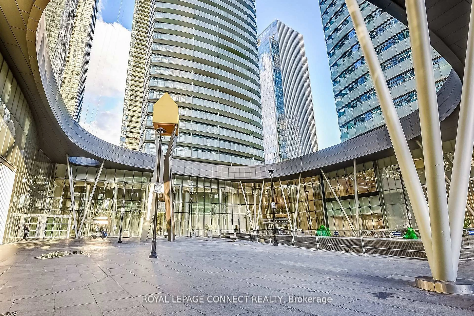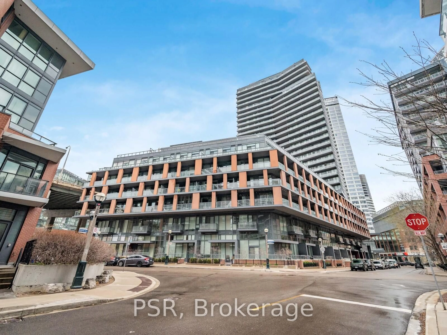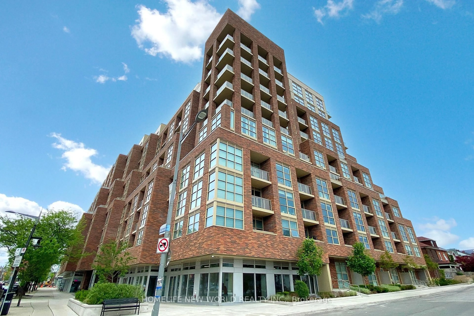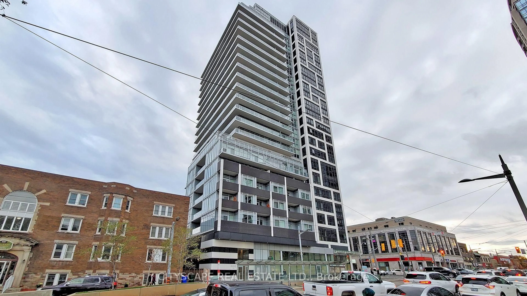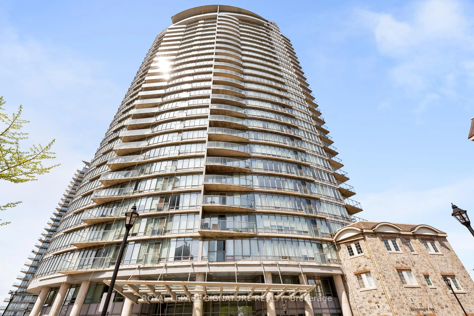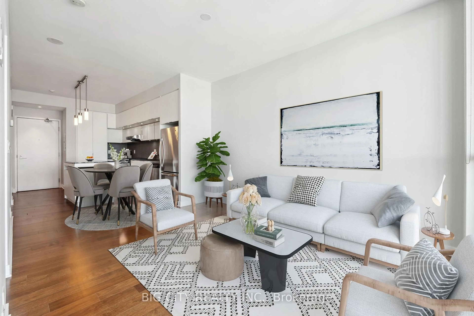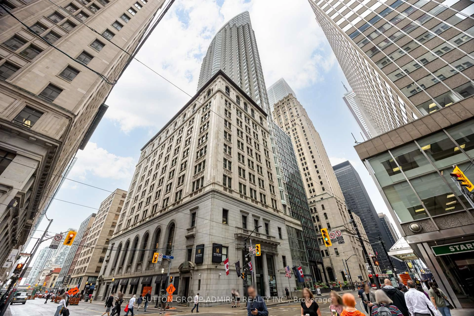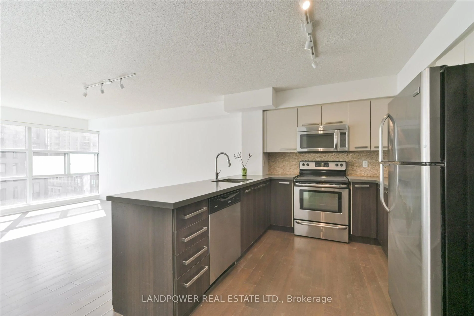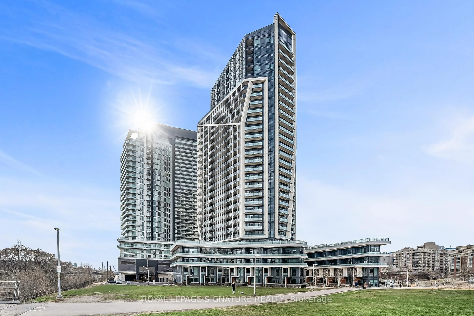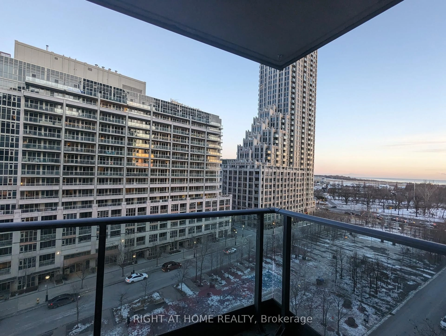50 Bruyeres Mews #615, Toronto, Ontario M5V 0H8
Contact us about this property
Highlights
Estimated valueThis is the price Wahi expects this property to sell for.
The calculation is powered by our Instant Home Value Estimate, which uses current market and property price trends to estimate your home’s value with a 90% accuracy rate.Not available
Price/Sqft$945/sqft
Monthly cost
Open Calculator

Curious about what homes are selling for in this area?
Get a report on comparable homes with helpful insights and trends.
+13
Properties sold*
$665K
Median sold price*
*Based on last 30 days
Description
Just in time for Toronto summer! Welcome to this stylish 1 Bedroom + Den condo at #615-50 Bruyeres Mews. With a thoughtfully designed living space, this unit features brand new floors, fresh paint, a functional den ideal for hosting, and a private balcony for summer nights. The building includes a rooftop terrace with BBQs and skyline views perfect for entertaining. Whether you're a young professional, first-time buyer, or an investor looking for a high-demand location this is a turnkey opportunity in one of Toronto's hottest neighbourhoods. Love to walk your pup? You are surrounded by green space, waterfront trails, and parks. Love to run? Your new route is along the Lake Ontario shoreline. Walk to BMO Field, Budweiser Stage, The Bentway, Liberty Village, King West and even Ossington via TTC. Steps to grocery stores, Joe Fresh, banks, cafes, and more. A perfect home to live, host and enjoy Toronto to the fullest!
Property Details
Interior
Features
Main Floor
Kitchen
3.58 x 2.44Stainless Steel Appl / Open Concept / Modern Kitchen
Living
3.66 x 2.92Laminate / W/O To Balcony / Open Concept
Dining
3.66 x 2.92Laminate / Combined W/Living / Combined W/Den
Den
2.44 x 2.34Laminate / Mirrored Closet / O/Looks Living
Exterior
Features
Condo Details
Amenities
Concierge, Gym, Media Room, Party/Meeting Room, Rooftop Deck/Garden
Inclusions
Property History
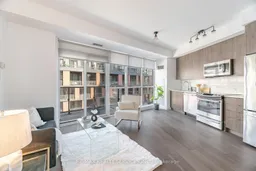 26
26