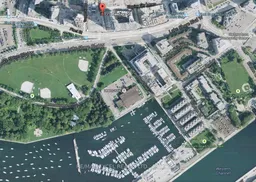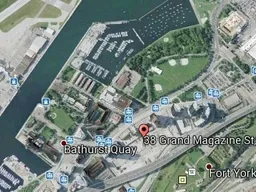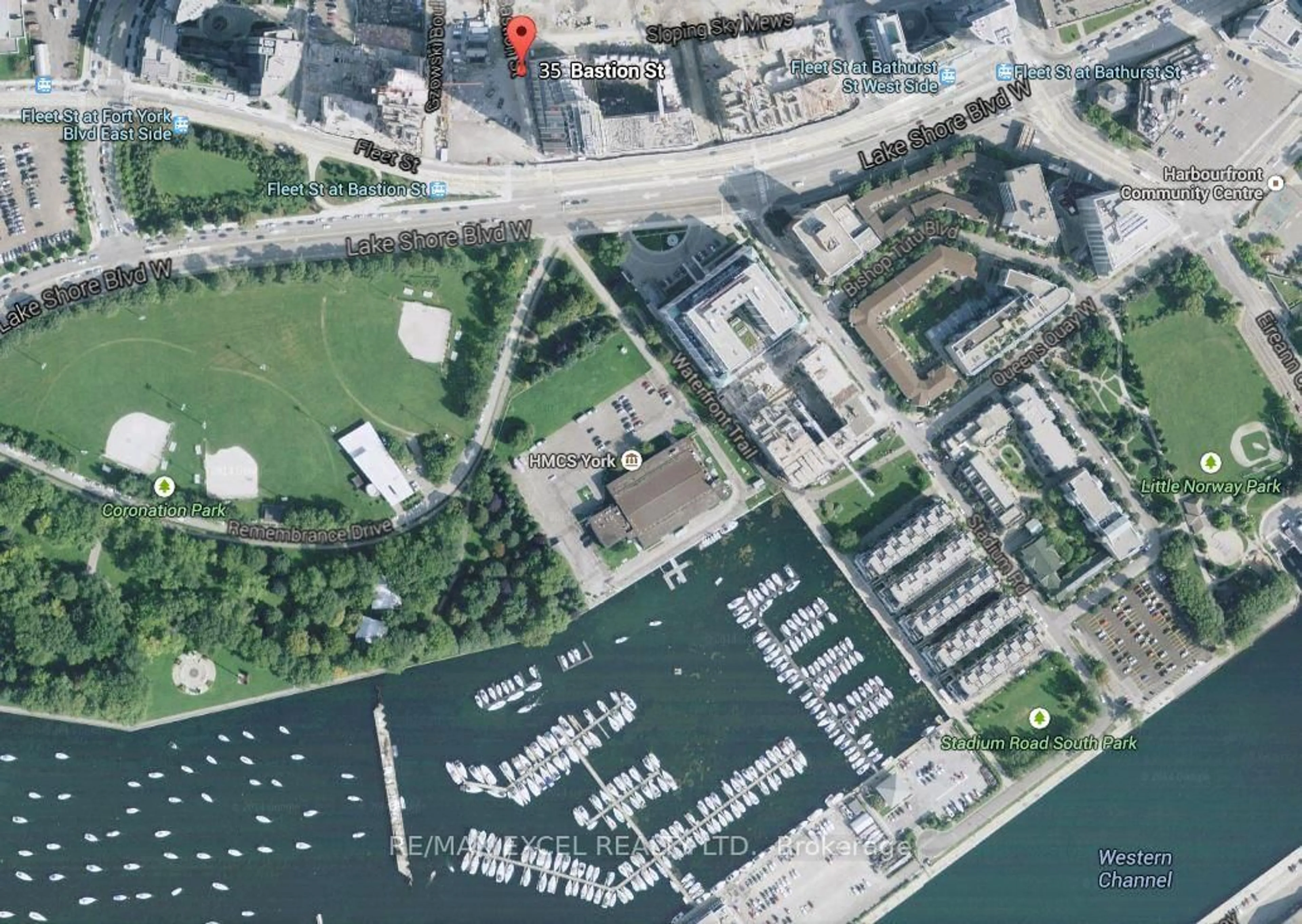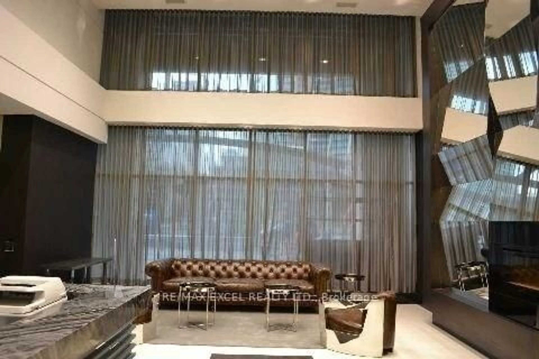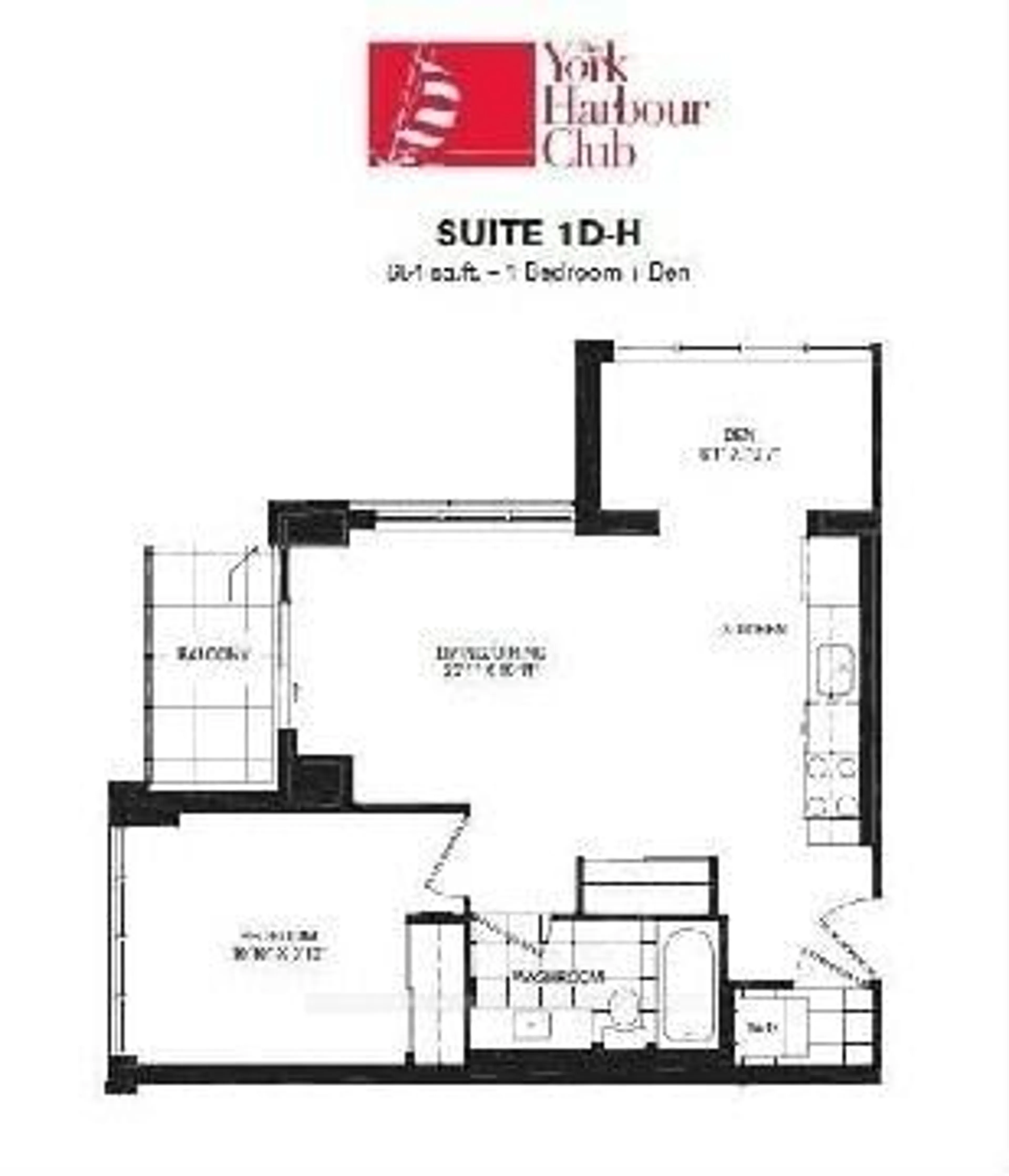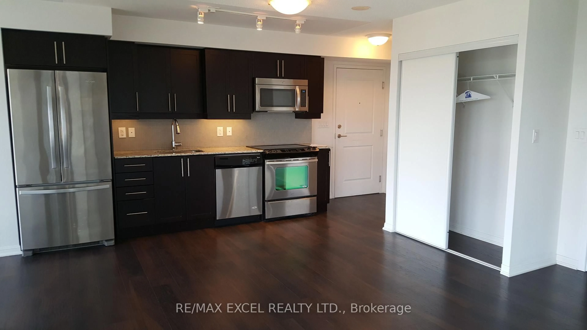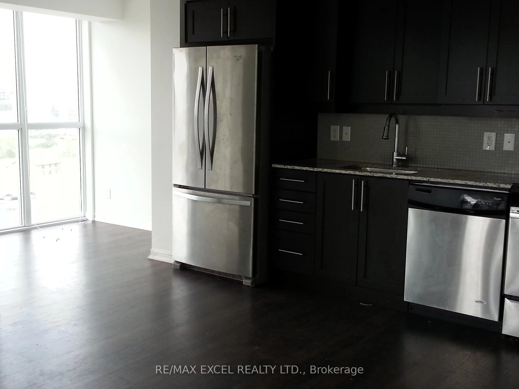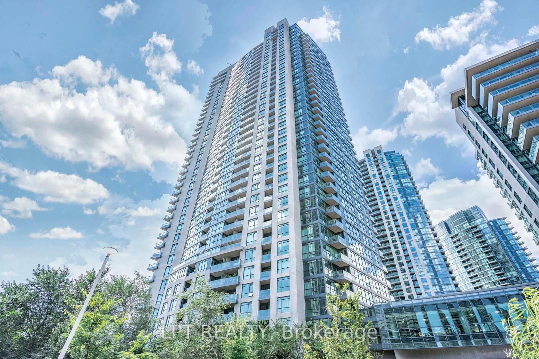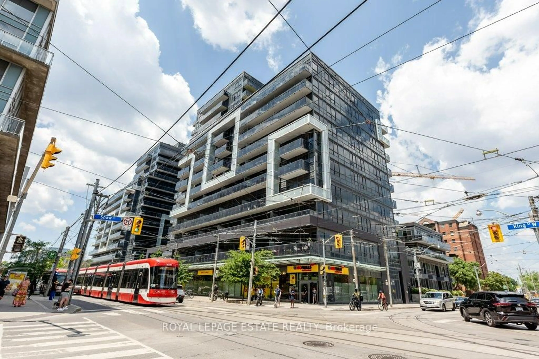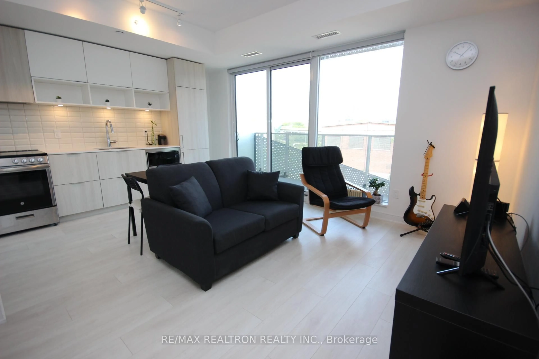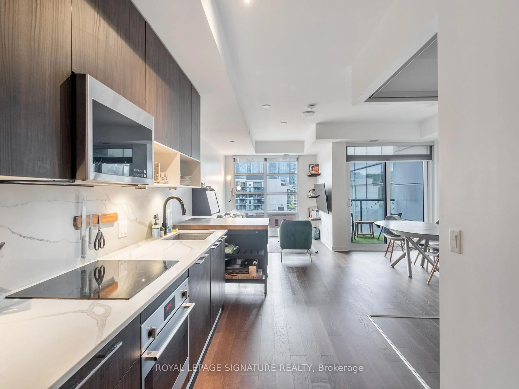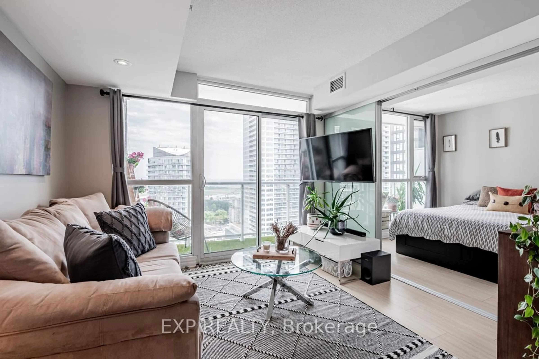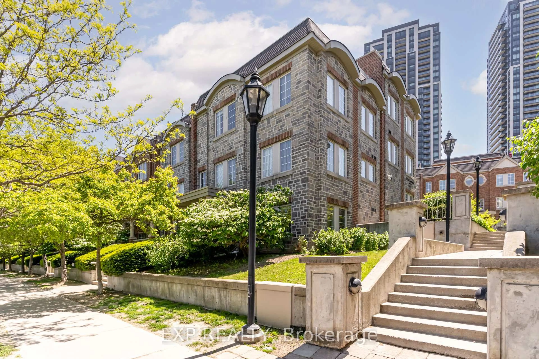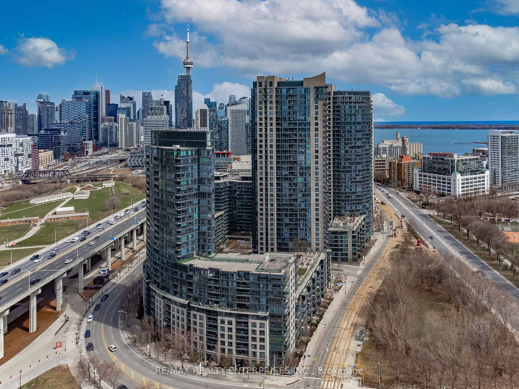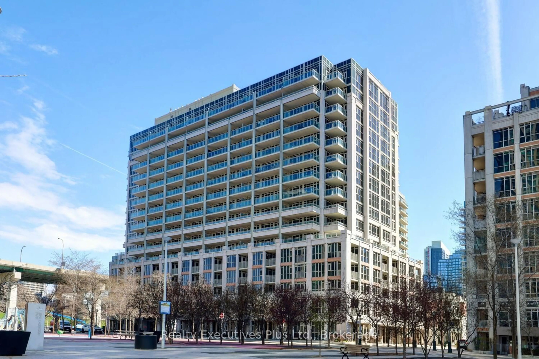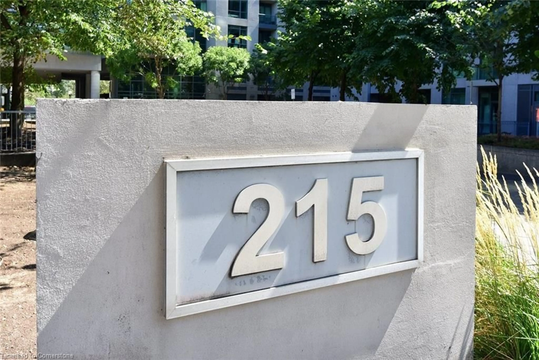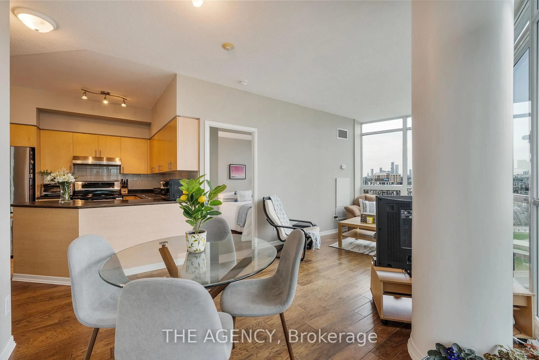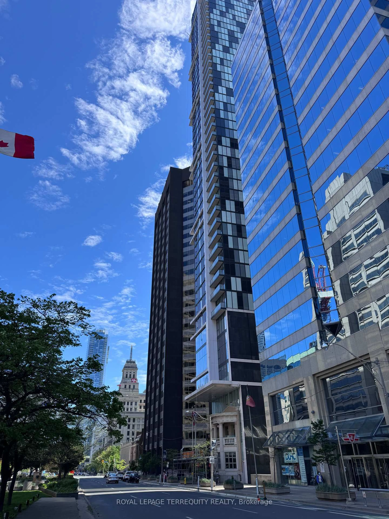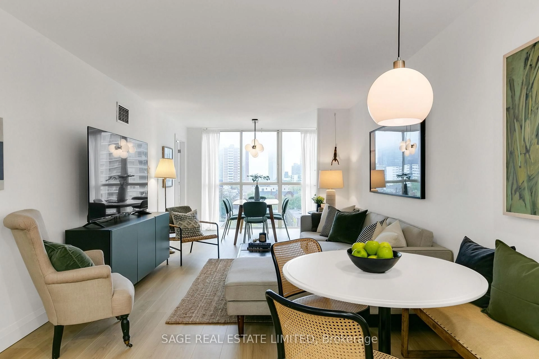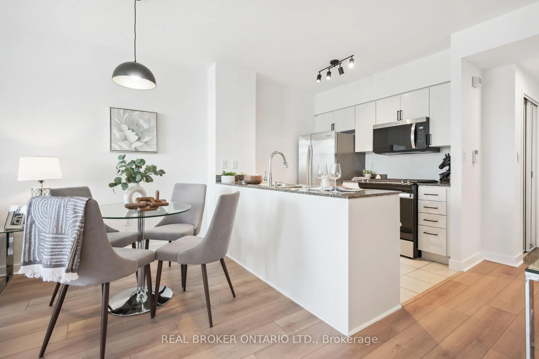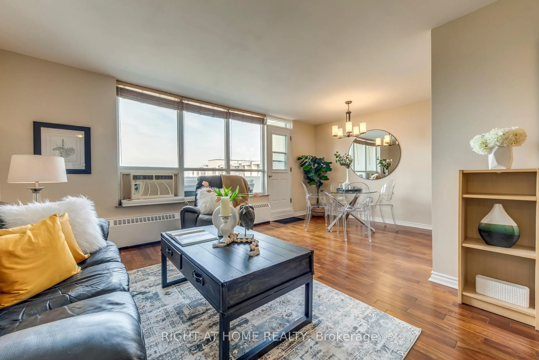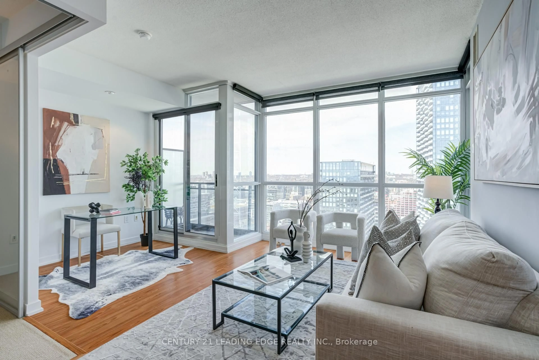38 Grand Magazine St #1545, Toronto, Ontario M5V 0B1
Contact us about this property
Highlights
Estimated valueThis is the price Wahi expects this property to sell for.
The calculation is powered by our Instant Home Value Estimate, which uses current market and property price trends to estimate your home’s value with a 90% accuracy rate.Not available
Price/Sqft$999/sqft
Monthly cost
Open Calculator

Curious about what homes are selling for in this area?
Get a report on comparable homes with helpful insights and trends.
+13
Properties sold*
$665K
Median sold price*
*Based on last 30 days
Description
This sun-filled corner 1+1 unit open concept functional layout features 654 sq. ft. of living space, plus a private balcony. The den is can e easily be used as a 2nd bedroom with big windows filled with natural light. The York Harbour Club offers breathtaking north and west-facing views with a panoramic skylight view. This condo is in a highly sought-after area, just steps away from transit, Lake Shore, parks, Loblaws, the Library, and the newly built The Well, one of Toronto's most exciting mixed-use developments. It's also conveniently close to the Gardiner Expressway, CN Tower, C N E, Rogers Centre, restaurants, and more.
Property Details
Interior
Features
Flat Floor
Kitchen
6.12 x 3.32Open Concept / Stainless Steel Appl / Quartz Counter
Dining
6.12 x 3.32Combined W/Living / Window Flr to Ceil / Laminate
Living
6.12 x 3.32Combined W/Dining / W/O To Balcony / Laminate
Primary
3.83 x 3.0Double Closet / Window Flr to Ceil / Laminate
Exterior
Features
Parking
Garage spaces 1
Garage type Underground
Other parking spaces 0
Total parking spaces 1
Condo Details
Amenities
Concierge, Gym, Outdoor Pool, Rooftop Deck/Garden, Visitor Parking, Party/Meeting Room
Inclusions
Property History
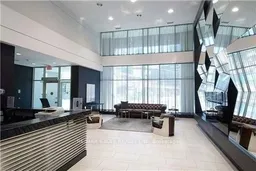
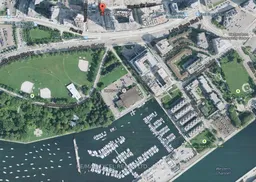 20
20