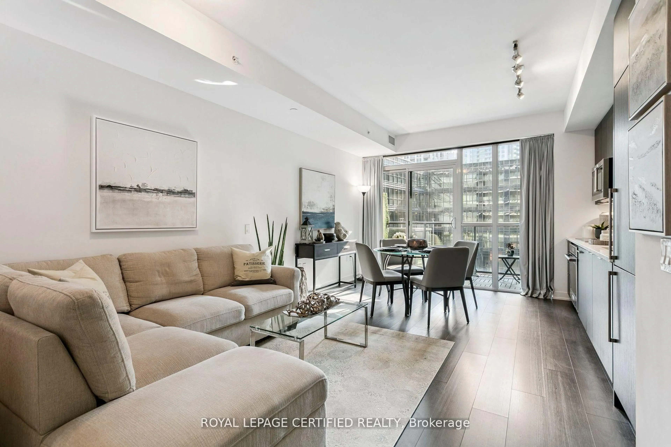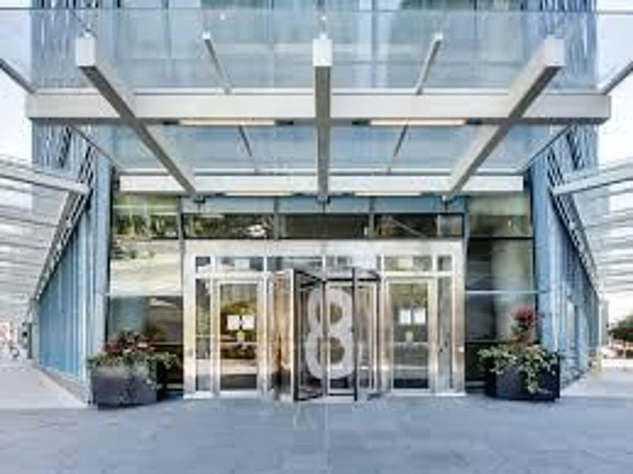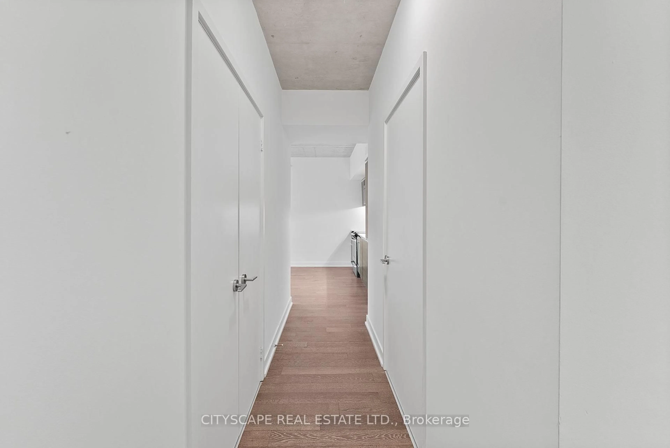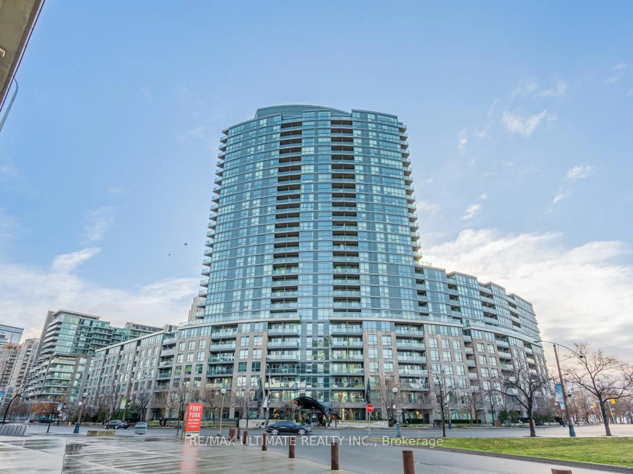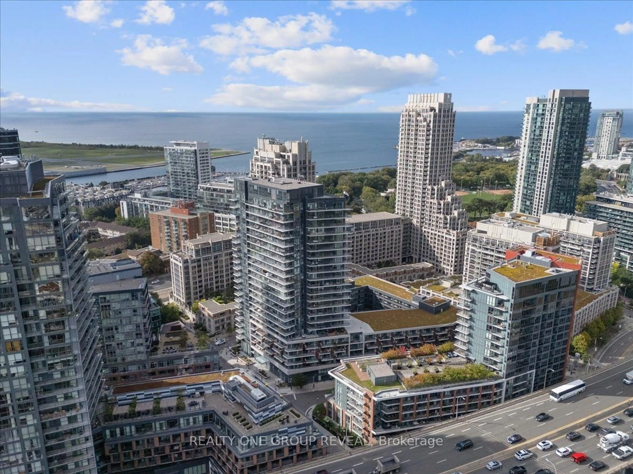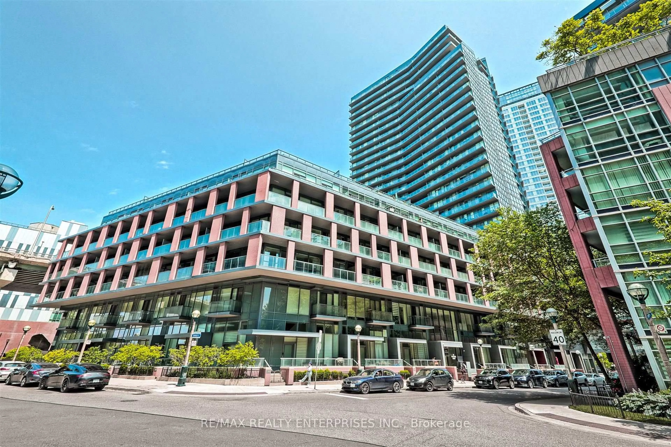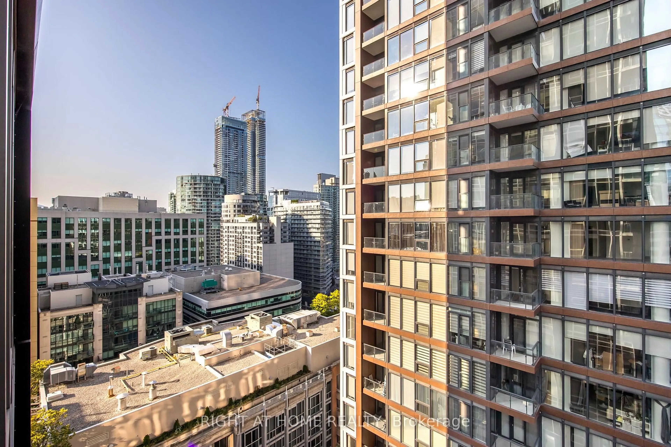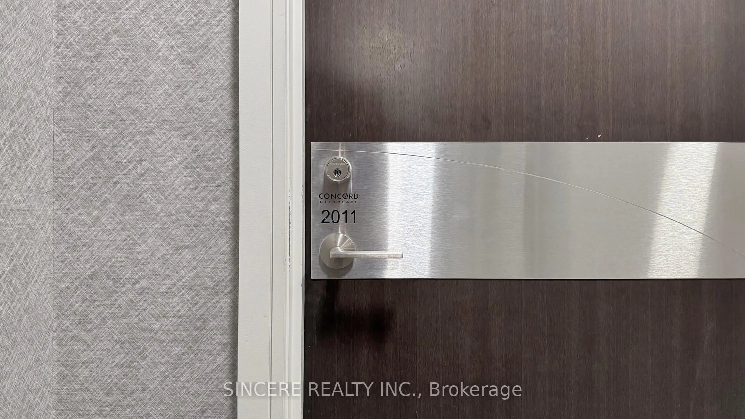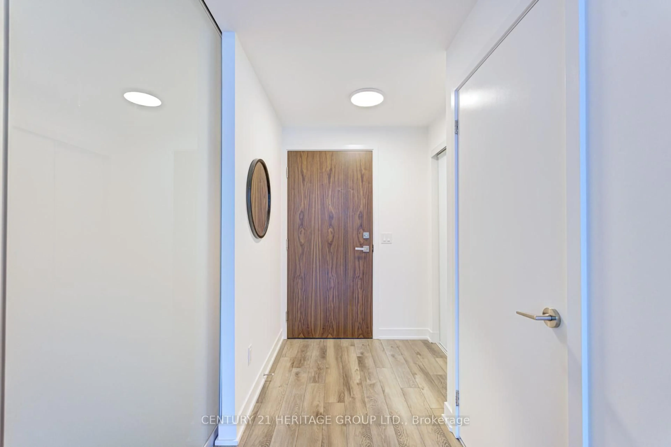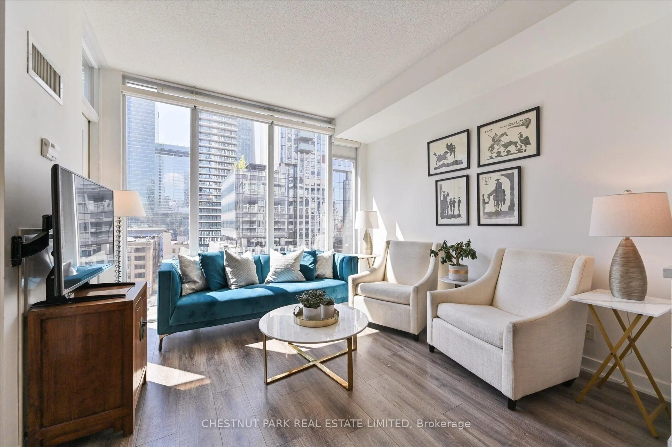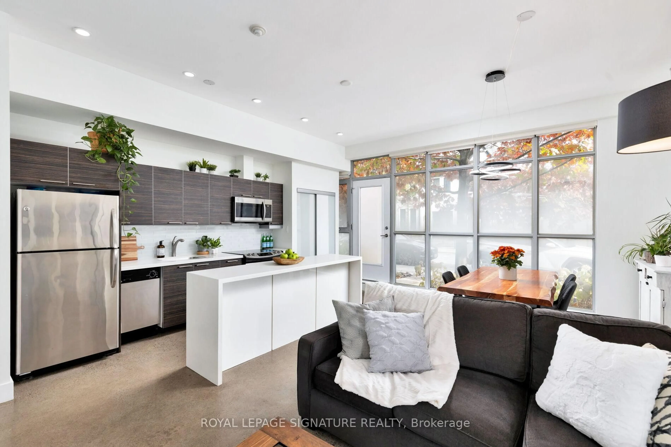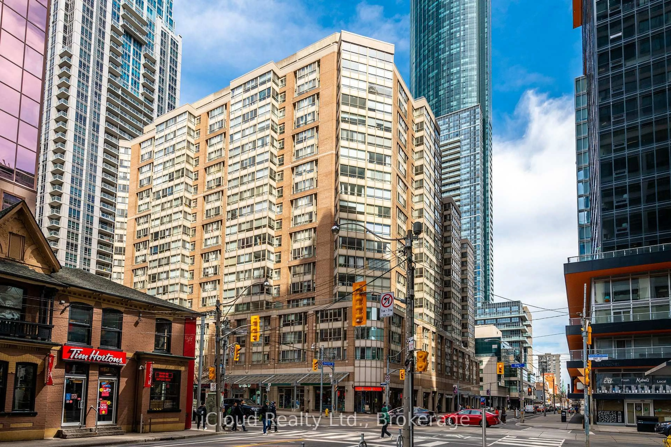Welcome to 35 Bastion - Penthouse 6. If you have been touring the same bland boxes and wondering if anything actually stands out, this is your answer. A true southeast-facing penthouse with uninterrupted views of Lake Ontario, the CN Tower, Billy Bishop, and the marina, this suite sits above it all, and it shows. Inside, natural light pours in through floor-to-ceiling windows, and 9-foot ceilings make the space feel expansive. A full-width private balcony connects both the living area and bedroom, giving you front-row seats to the water, sky, and city. The open-concept layout actually works, no wasted corners or awkward nooks. The kitchen is sleek and functional, with granite countertops, stainless steel appliances, and a breakfast bar with smart extra storage. The bedroom easily fits a king and has its own walk-out to the balcony. The den is the kind of flexible space you'll actually use, whether for a home office or a full-size nursery. The bathroom is clean and modern, with a deep soaker tub for when you want to unwind. Incredible views, smart layout, a full suite of resort like amenities, and a location that puts the lake, parks, and downtown core at your doorstep. This isn't just a condo, it's a better way to live in the city.
Inclusions: Fridge, stove, built-in dishwasher, microwave with hood fan, stacked washer and dryer, all ceiling light fixtures, and window coverings. One parking space and one locker included.
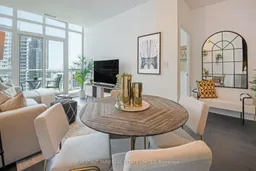 21
21

