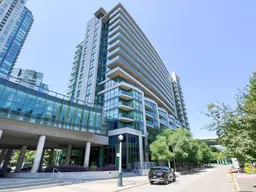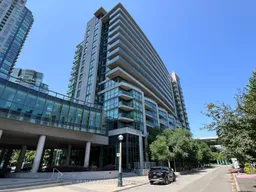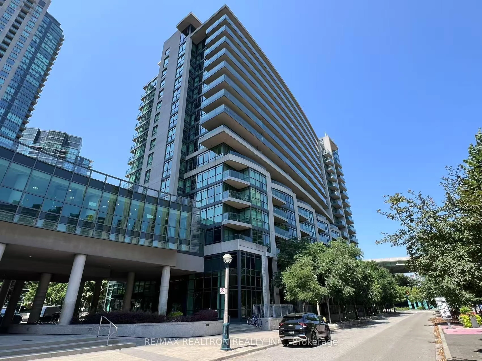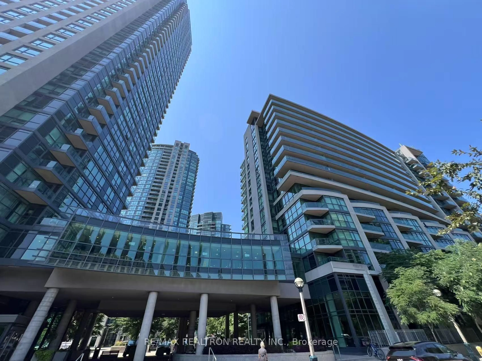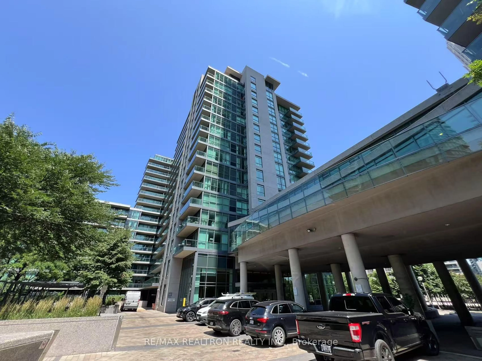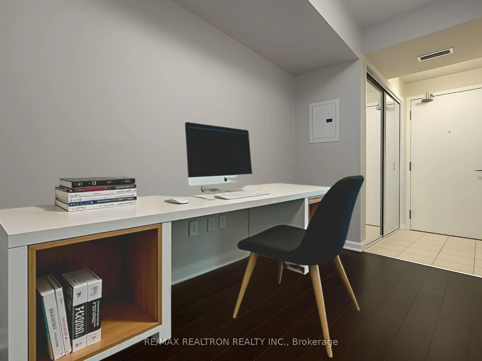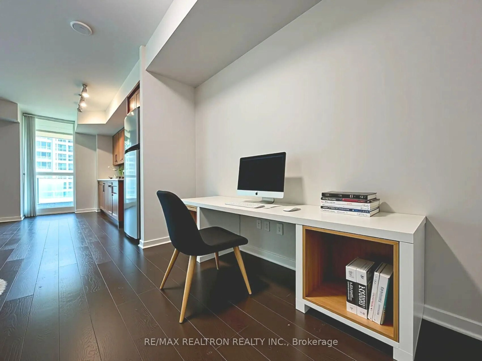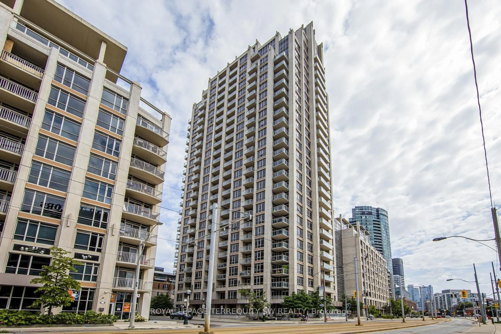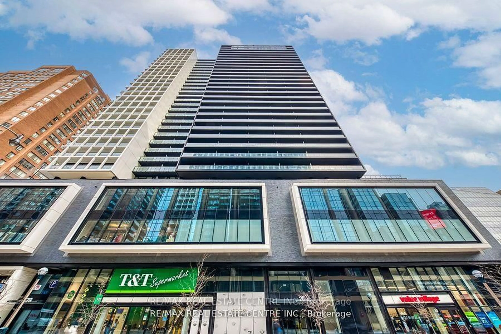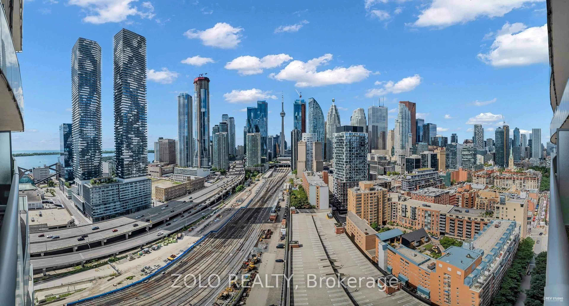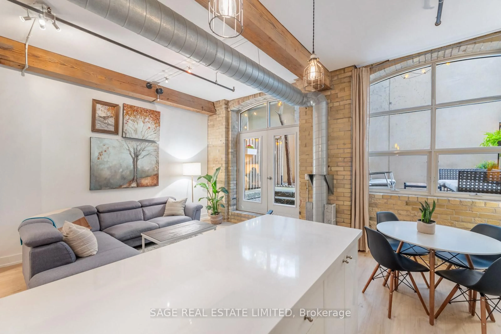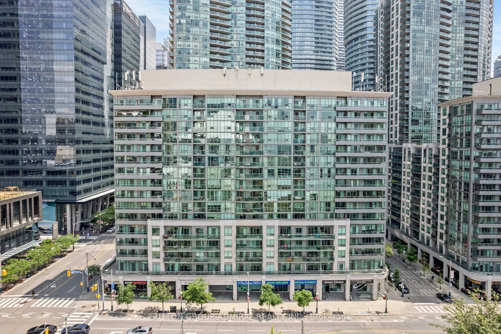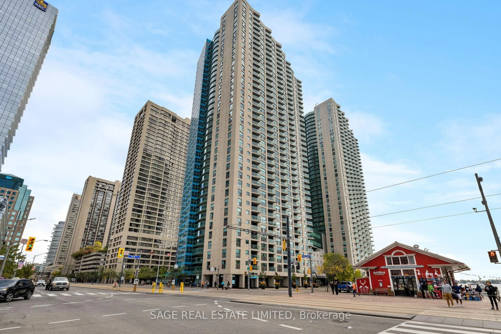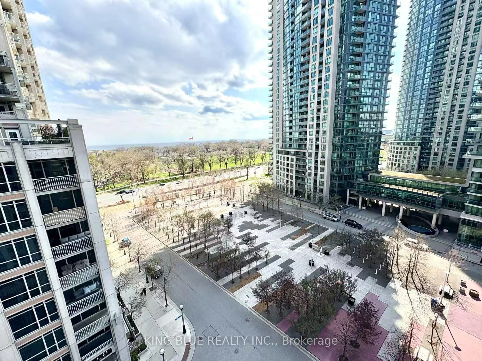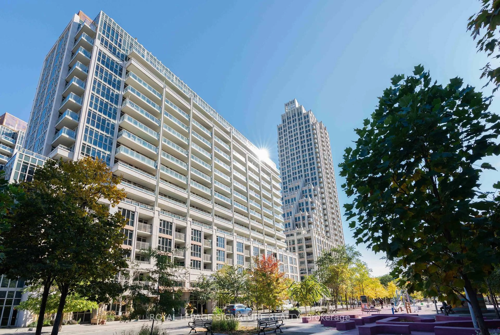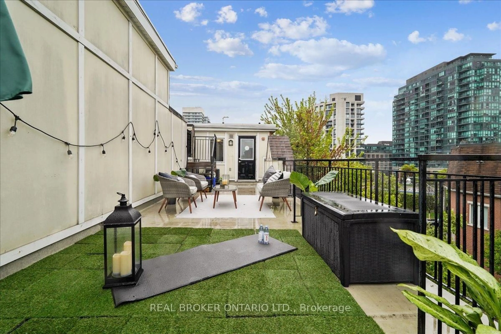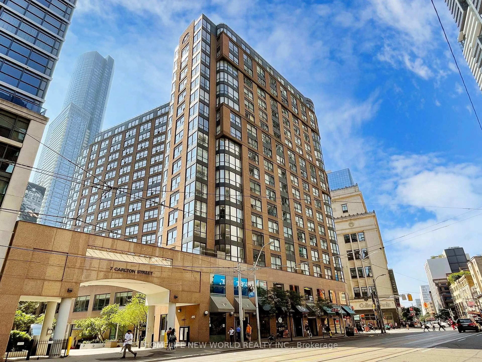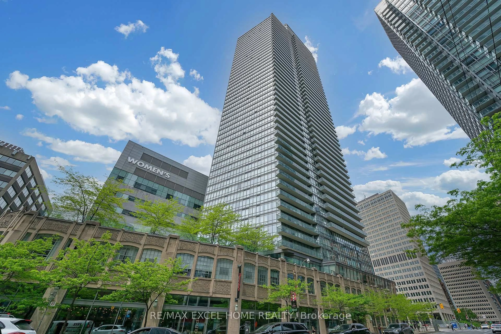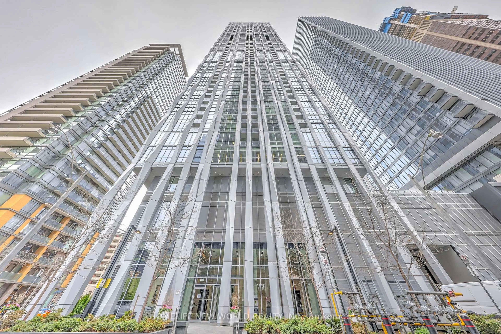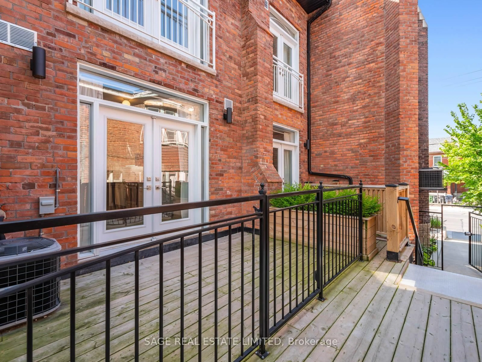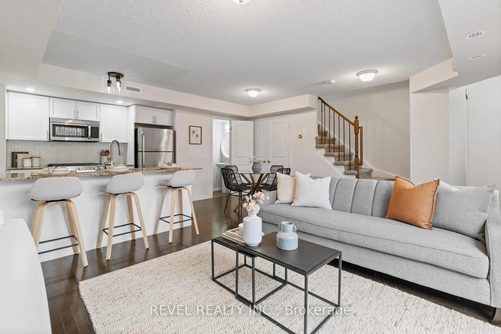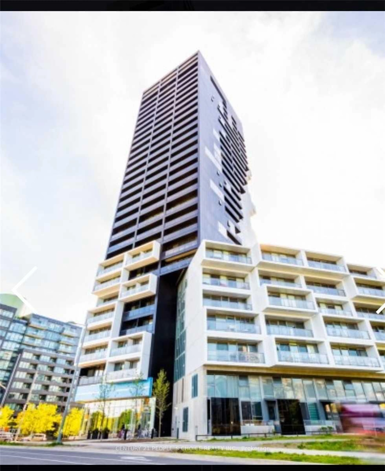209 Fort York Blvd #969, Toronto, Ontario M5V 4A1
Contact us about this property
Highlights
Estimated valueThis is the price Wahi expects this property to sell for.
The calculation is powered by our Instant Home Value Estimate, which uses current market and property price trends to estimate your home’s value with a 90% accuracy rate.Not available
Price/Sqft$873/sqft
Monthly cost
Open Calculator

Curious about what homes are selling for in this area?
Get a report on comparable homes with helpful insights and trends.
+9
Properties sold*
$575K
Median sold price*
*Based on last 30 days
Description
Bright & Spacious Condo Located At Neptune2-Water Park City in Downtown Toronto. Floor To Ceiling Windows With Panoramic Views. This Gorgeous Two Bedroom + Study Boasts 2 Full Bathrooms, Amazing Layout With Large Kitchen and Granite Counter. The Second Bedroom Can be En-suit Unit. $$$ Upgrades: Smooth Ceiling, Freshly Painted, Brand New Baseboards, and New Light Fixtures. Enjoy Beautiful Courtyard & Lake Views From Your Oversized 223Sqft East Facing Balcony. Short Walk To Toronto's Harbourfront Parks, Dog Park, Exhibition Place, And Marina. New Loblaws Being Built Here At Waterpark City! TTC Right There! Exhibition Place Go Train Is A 10 Minute Walk. Live In The City And By The Lake! Building Amenities Include A Fully Appointed Gym, Indoor Pool, Roof Top Patio With Hot Tub And More! Walk Score: 80, Transit Score: 98, Bike Score: 100. A Must See and Buy!
Property Details
Interior
Features
Ground Floor
2nd Br
2.62 x 2.83Large Closet / Glass Doors / 4 Pc Ensuite
Living
3.84 x 4.54Combined W/Dining / W/O To Balcony / Laminate
Kitchen
1.95 x 4.27Stainless Steel Appl / Granite Counter / Breakfast Bar
Study
0.0 x 0.0Laminate / Open Concept
Exterior
Features
Parking
Garage spaces 1
Garage type Underground
Other parking spaces 0
Total parking spaces 1
Condo Details
Amenities
Concierge, Gym, Indoor Pool, Party/Meeting Room, Rooftop Deck/Garden
Inclusions
Property History
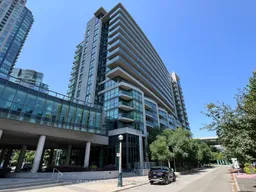 20
20