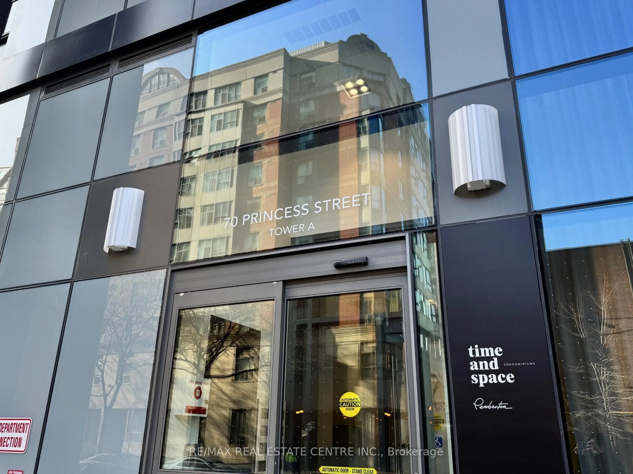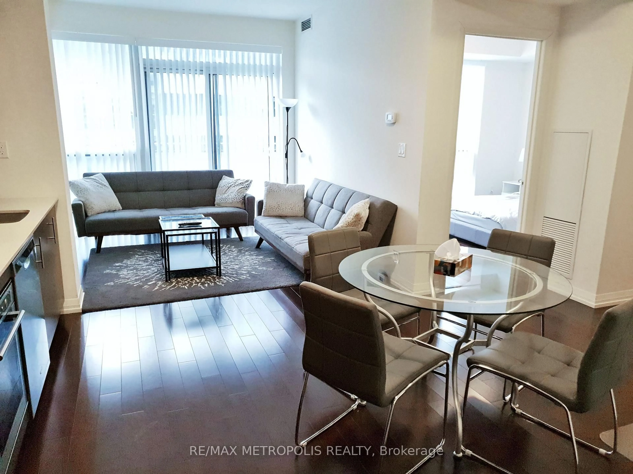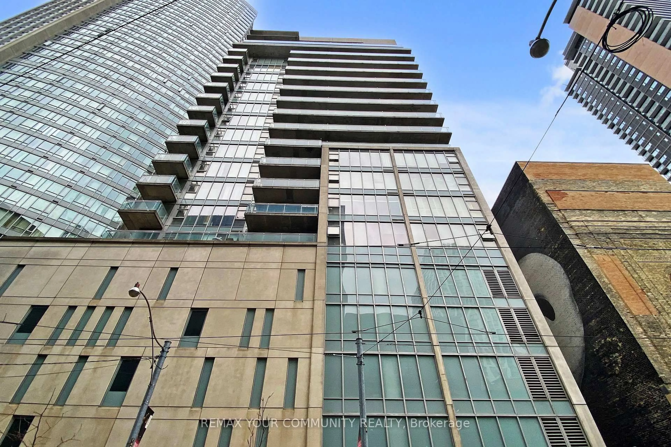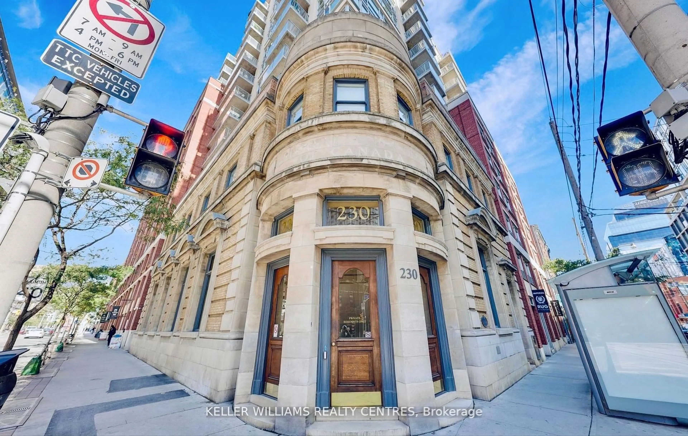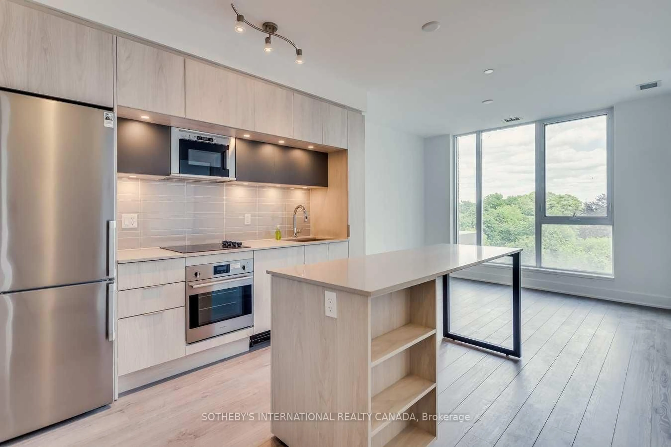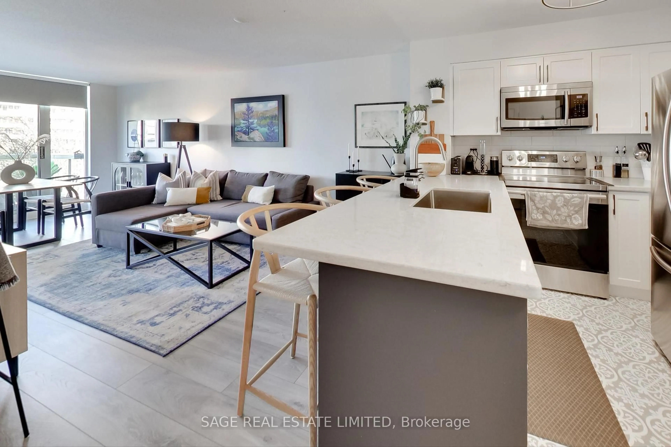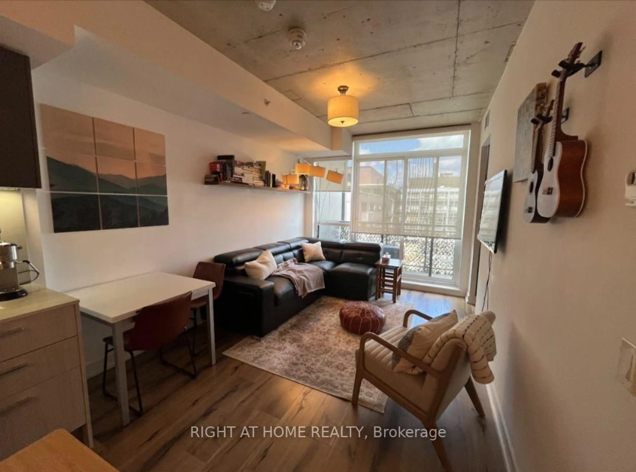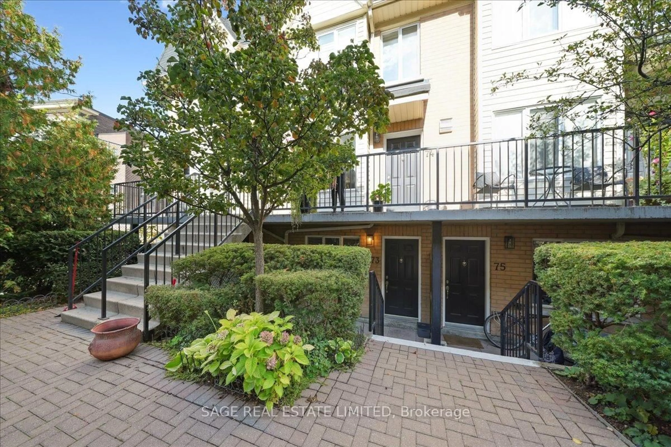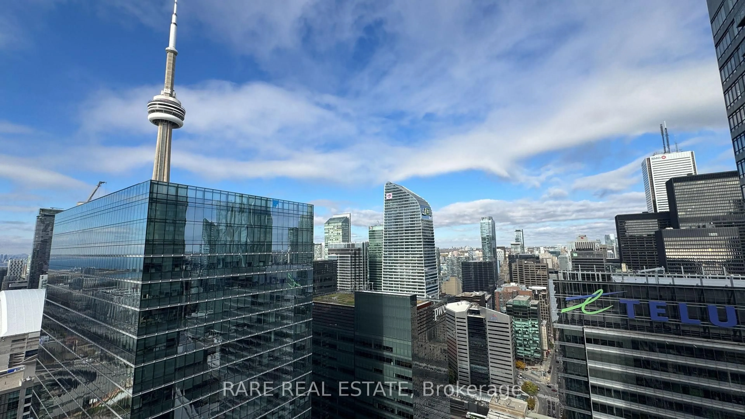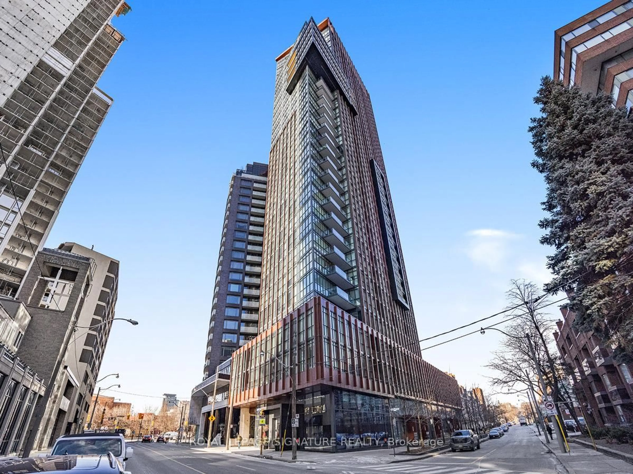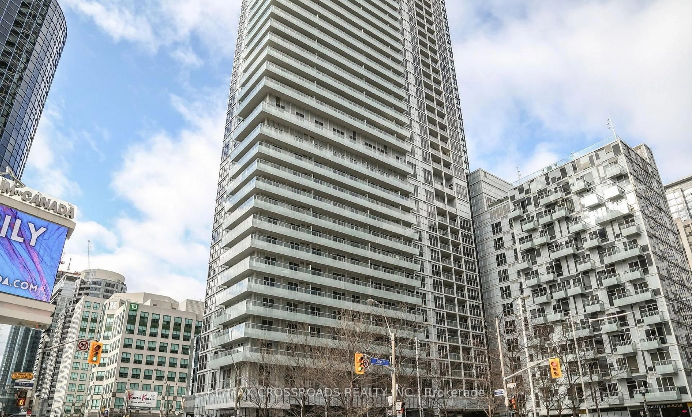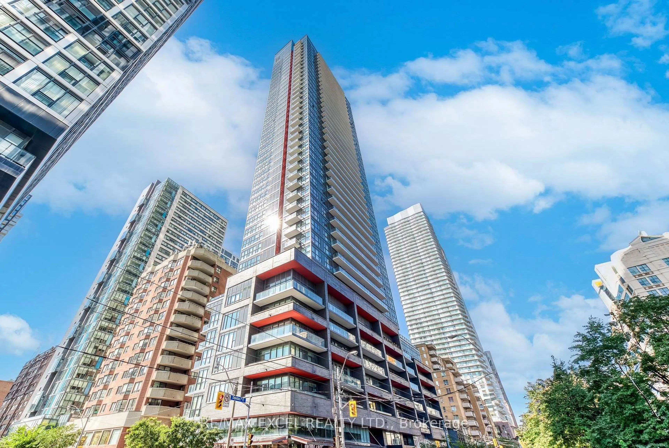Sold 129 days ago
383 Adelaide St #103, Toronto, Ontario M5A 1N3
In the same building:
-
•
•
•
•
Sold for $···,···
•
•
•
•
Contact us about this property
Highlights
Sold since
Login to viewEstimated valueThis is the price Wahi expects this property to sell for.
The calculation is powered by our Instant Home Value Estimate, which uses current market and property price trends to estimate your home’s value with a 90% accuracy rate.Login to view
Price/SqftLogin to view
Monthly cost
Open Calculator
Description
Signup or login to view
Property Details
Signup or login to view
Interior
Signup or login to view
Features
Heating: Forced Air
Cooling: Central Air
Exterior
Signup or login to view
Features
Patio: Terr
Balcony: Terr
Condo Details
Signup or login to view
Property History
Oct 3, 2025
Sold
$•••,•••
Stayed 44 days on market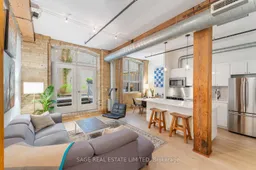 35Listing by trreb®
35Listing by trreb®
 35
35Property listed by SAGE REAL ESTATE LIMITED, Brokerage

Interested in this property?Get in touch to get the inside scoop.

