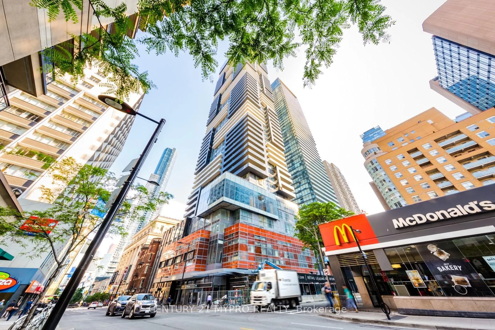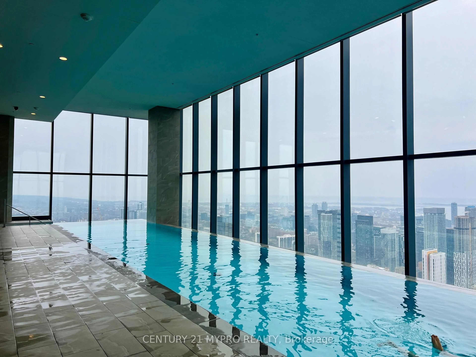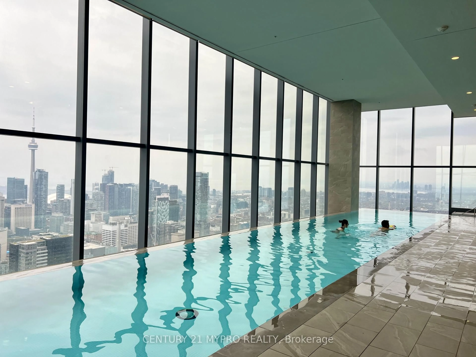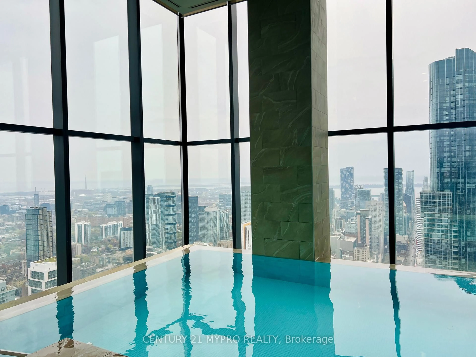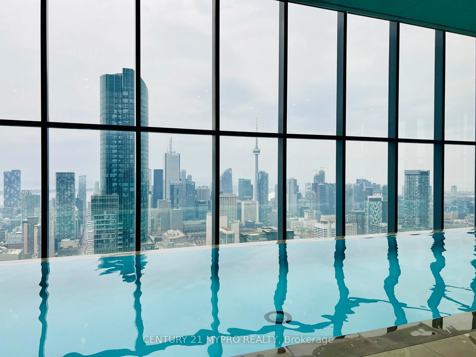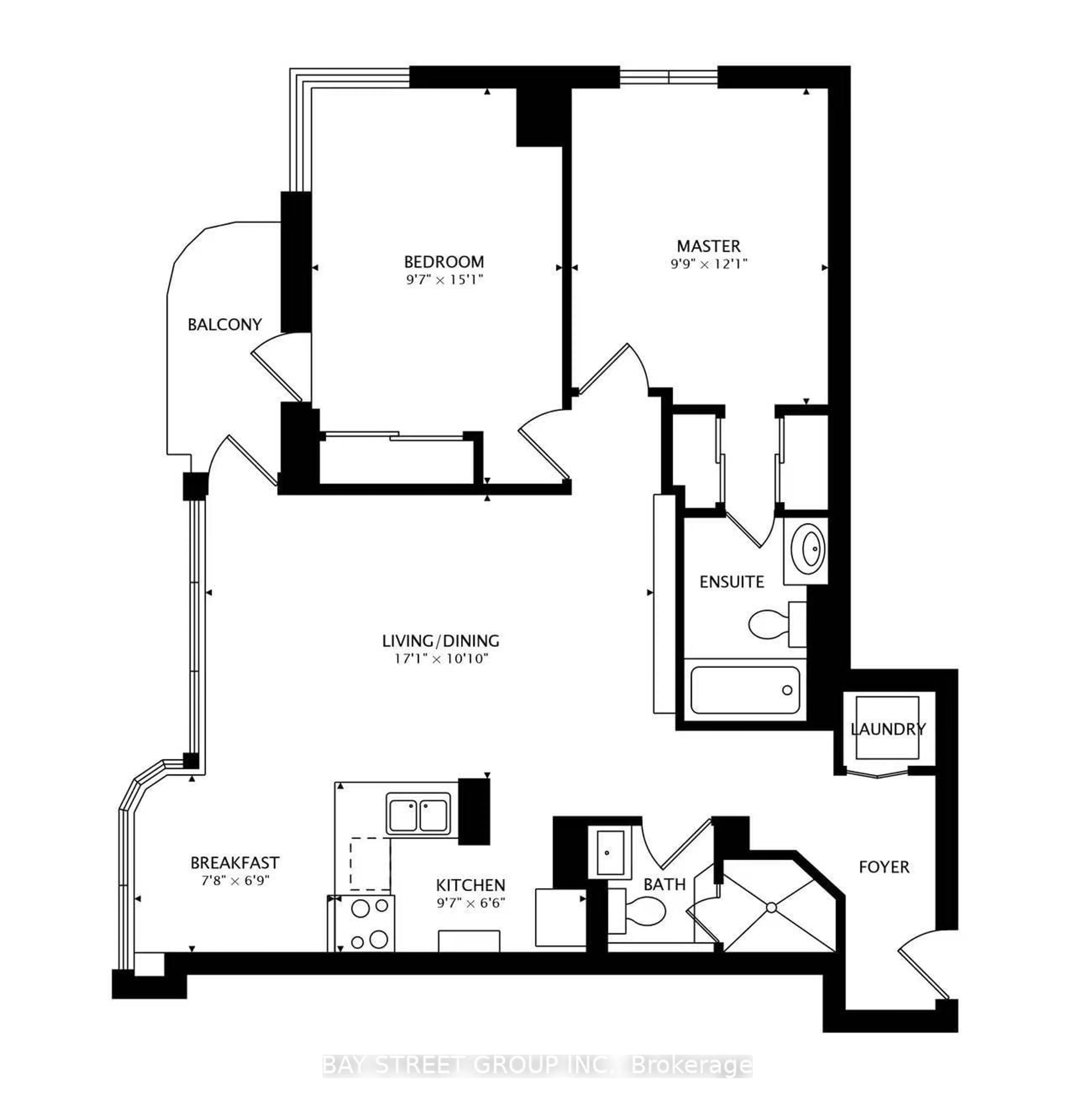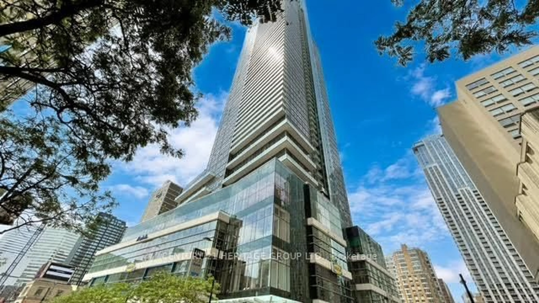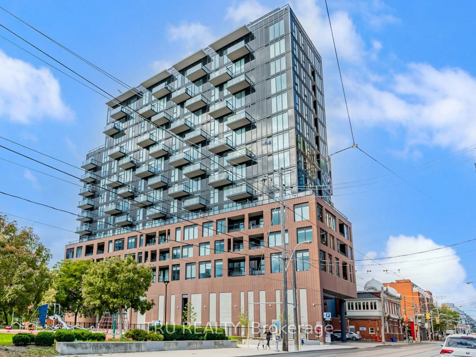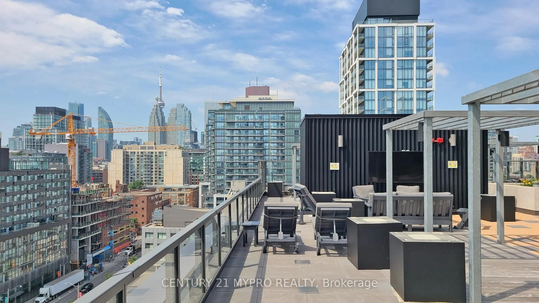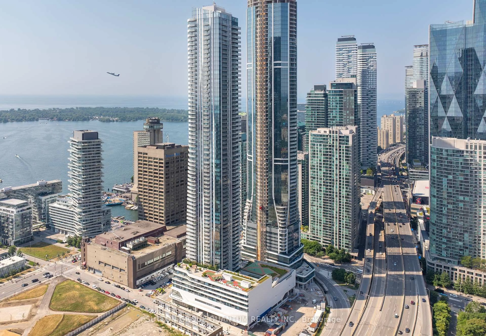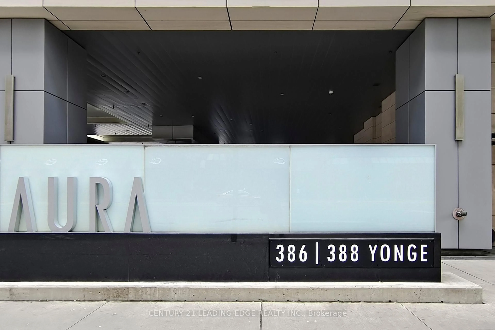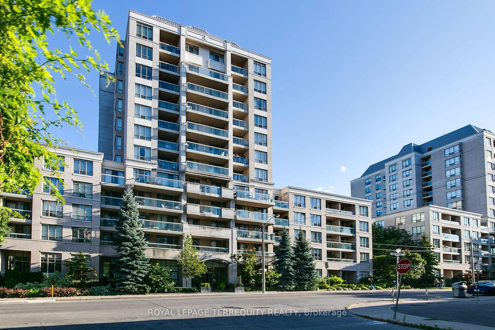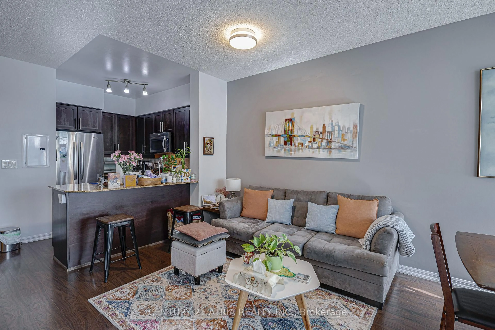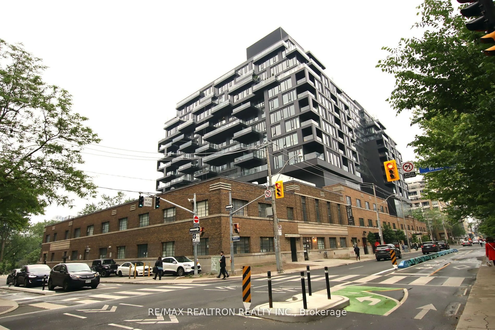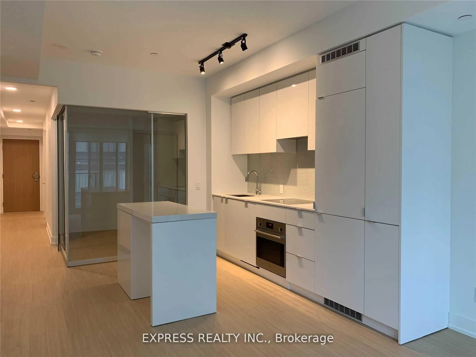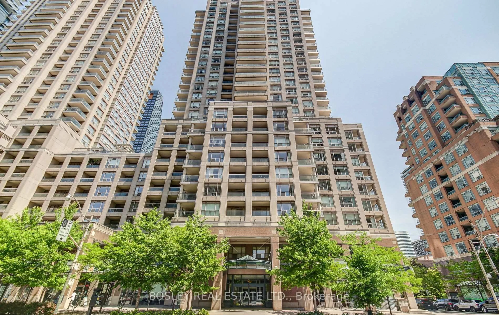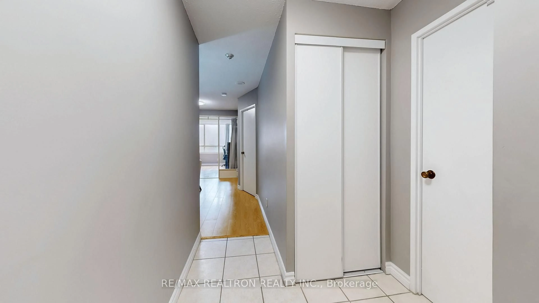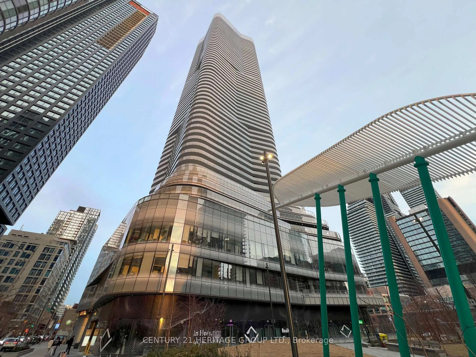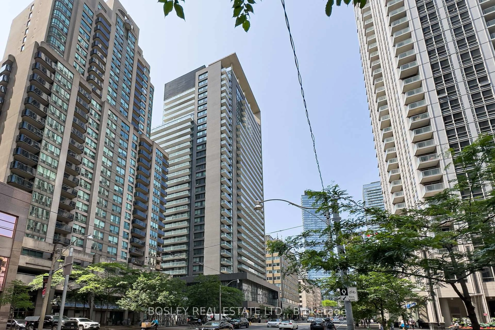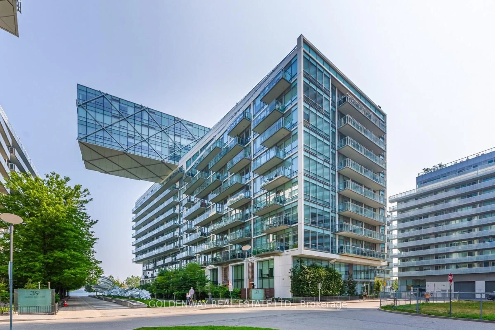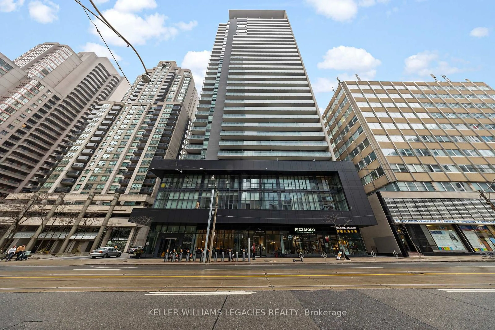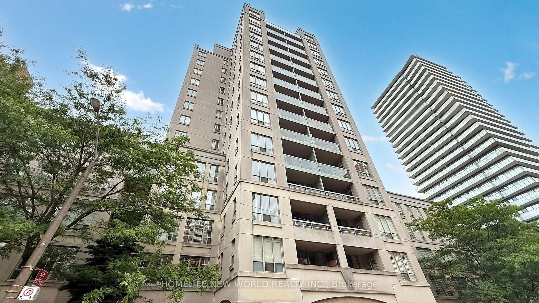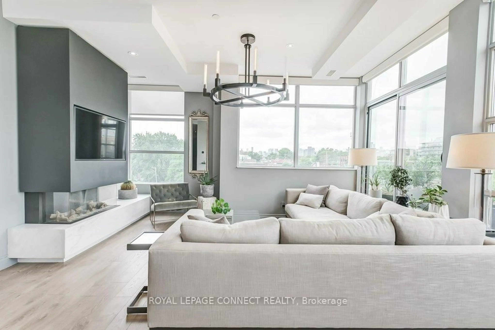7 Grenville St #5809, Toronto, Ontario M4Y 1X5
Contact us about this property
Highlights
Estimated valueThis is the price Wahi expects this property to sell for.
The calculation is powered by our Instant Home Value Estimate, which uses current market and property price trends to estimate your home’s value with a 90% accuracy rate.Not available
Price/Sqft$929/sqft
Monthly cost
Open Calculator

Curious about what homes are selling for in this area?
Get a report on comparable homes with helpful insights and trends.
+32
Properties sold*
$657K
Median sold price*
*Based on last 30 days
Description
YC Condos near the intersection of Yonge St & College St in Torontos Downtown neighbourhood. It is one of the most contemporary buildings in the Bay St Corridor area. Experience upscale living with stunning, unobstructed views from both the bedroom and living room. Just steps from College Subway Station, UofT, TMU (Ryerson), major hospitals, Metro, and the Eaton Centre. Enjoy soaring 10-foot ceilings and floor-to-ceiling windows that flood the space with natural light. Den Can Be Separate Room. The modern kitchen features integrated appliances, quartz countertops, a spacious kitchen island, and ample storage. Stylish hardwood floors throughout. YC Condos has become globally renowned for its fantastic array of amenities which include one of the highest infinity pools in North America on the 66th floor of the building. Conveniently located on the 64th floor, the party room offers a great place to entertain with breathtaking views of the city. Additional amenities include a full fitness centre, yoga studio, private dining rooms and an outdoor terrace with BBQ and lounge areas.
Property Details
Interior
Features
Main Floor
Primary
3.0 x 2.5Closet / hardwood floor
Dining
5.8 x 3.5Combined W/Living / Open Concept / hardwood floor
Living
5.8 x 3.5Combined W/Dining / W/O To Balcony / hardwood floor
Kitchen
3.5 x 2.5B/I Appliances / hardwood floor / Quartz Counter
Exterior
Features
Condo Details
Amenities
Gym, Concierge, Indoor Pool, Party/Meeting Room, Sauna, Rooftop Deck/Garden
Inclusions
Property History
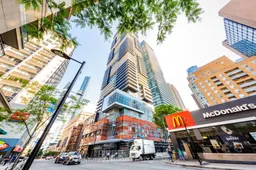 20
20