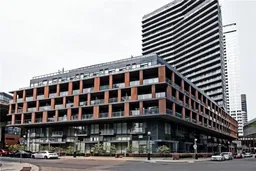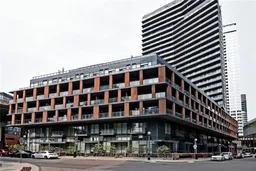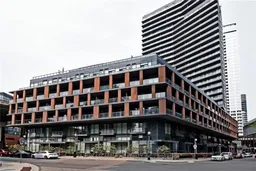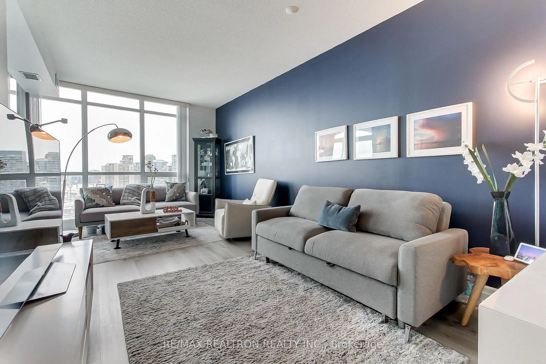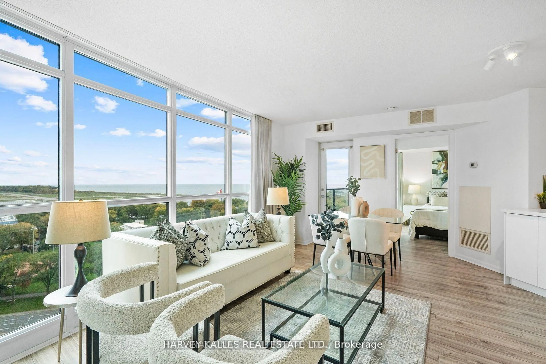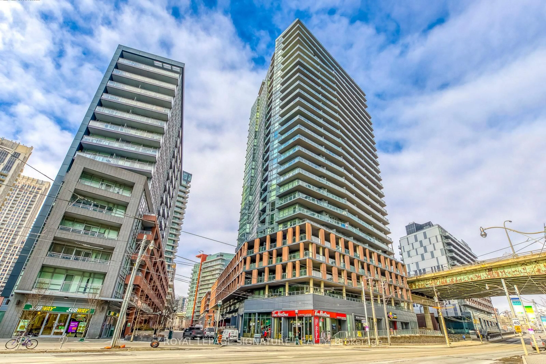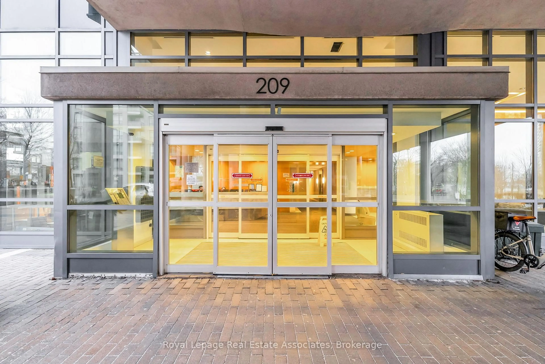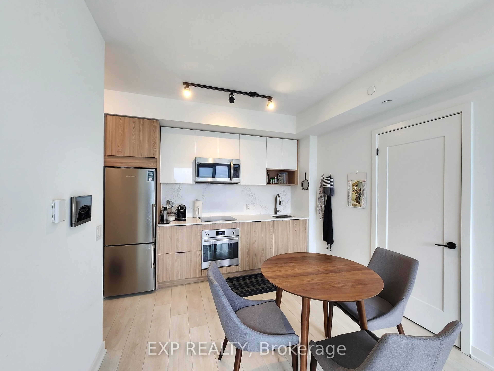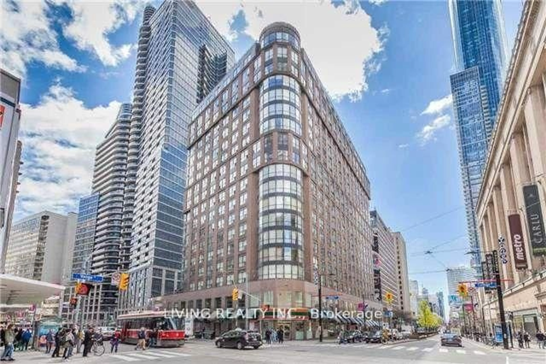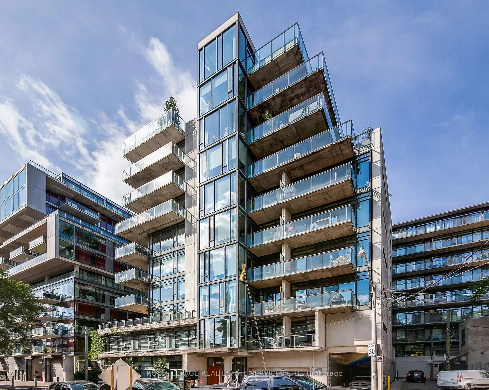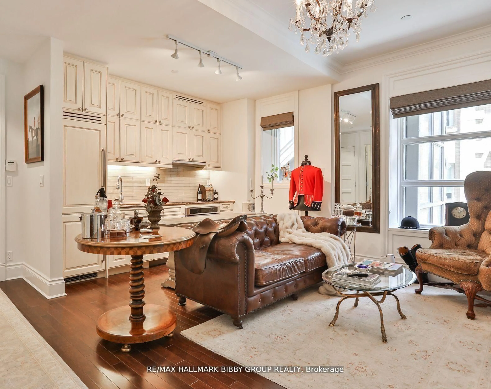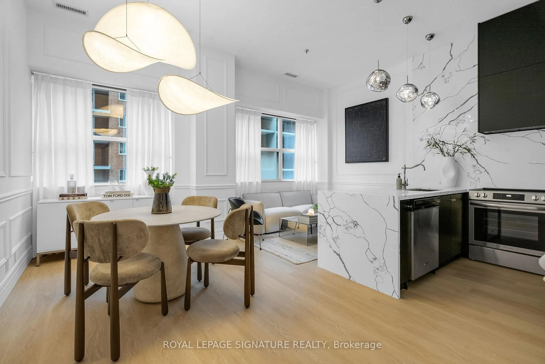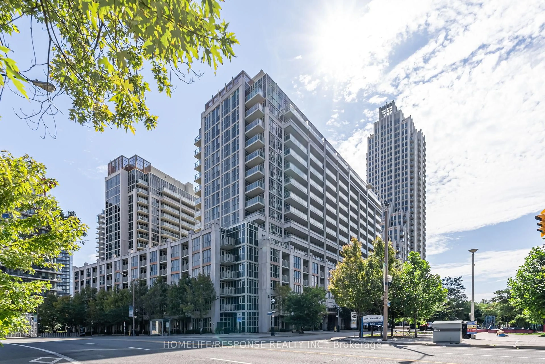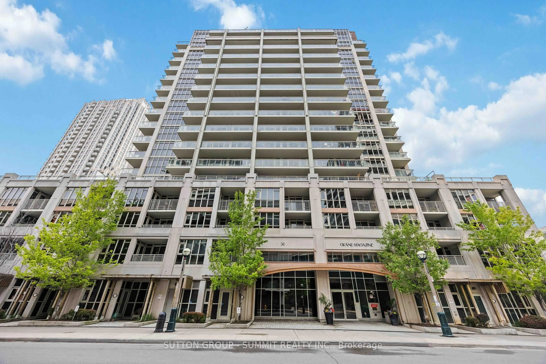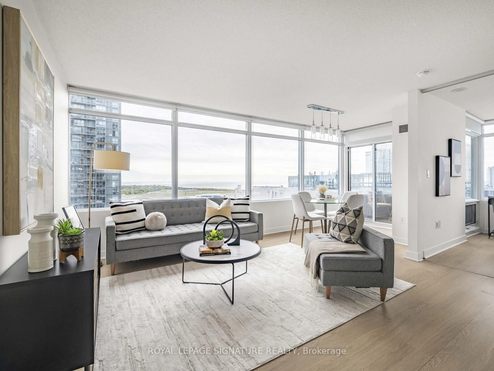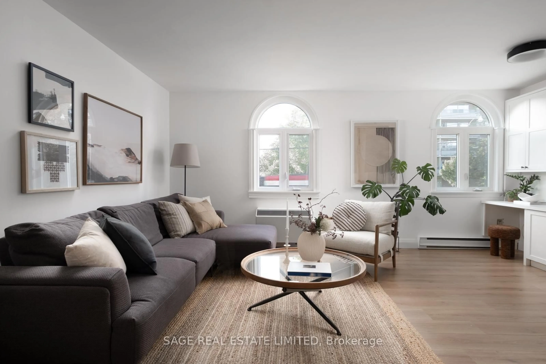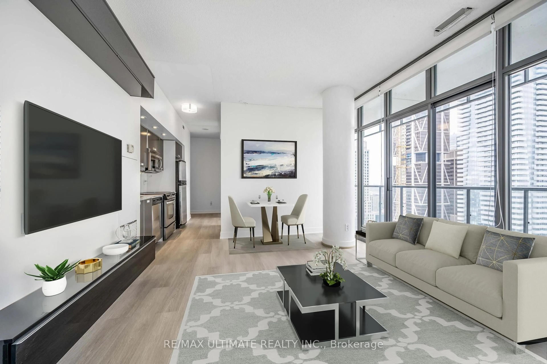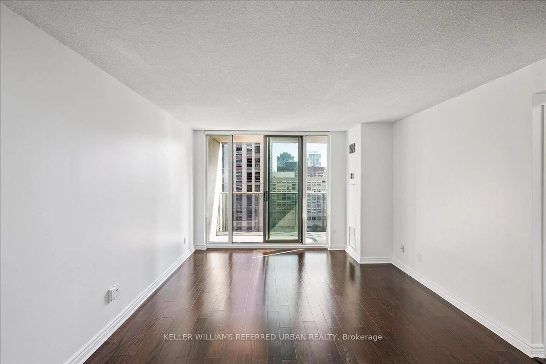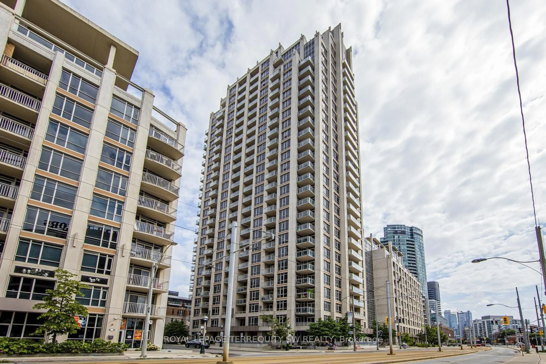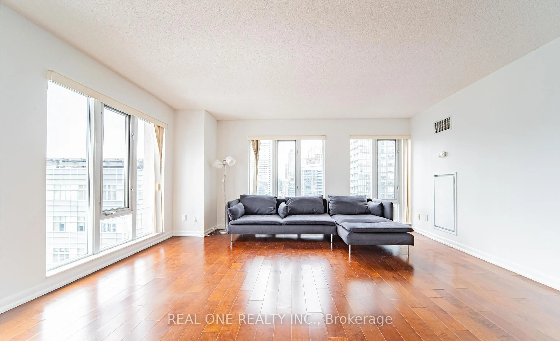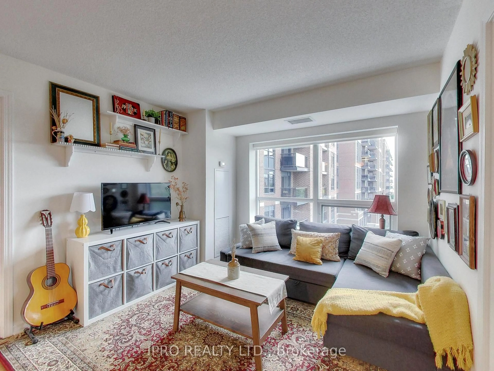Modern, Light-Filled 1-Bedroom + 1 Bedroom in the Heart of Fort York! Welcome to this beautifully maintained approx. 750 sq. ft. open-concept suite offering stylish urban living in one of Toronto's most dynamic neighborhoods. This bright and spacious open-concept layout features floor-to-ceiling windows and two walkouts to a generous private balcony - perfect for enjoying natural light throughout the day and relaxing evenings outdoors. Inside, you'll find a versatile den ideal for a home office or second bedroom/guest room, and exceptional storage including two double-door closets, a triple closet, and 2 full-size storage lockers located on P1. Underground parking is conveniently located on P5 near the elevator. The suite is in pristine condition and boasts modern finishes throughout, combining comfort and functionality with elegant design. The numerous Building amenities include: Fitness Centre, Games room with billiards and ping-pong tables, Media room & library, Guest suite, roof top outdoor terrace with community BBQ, visitor parking, package receiving, and 24 hour Concierge provides security and peace of mind. This vibrant location is steps to: Billy Bishop Airport, Coronation & Stanley Park, Loblaws, LCBO, Transit, Waterfront trails, and a wide selection of Coffee Shops, Restaurants, and Conveniences.
Inclusions: Built-in Microwave, Carbon Monoxide Detector, Dishwasher, Dryer, Microwave, Range Hood, Refrigerator, Smoke Detector, Stove, Window Coverings, SS Fridge, stove, dishwasher, microwave, washer & dryer, window treatments & hardware, keys & fobs, bathroom mirrors, affixed shelving.

