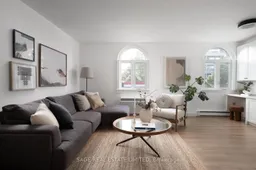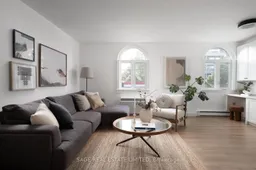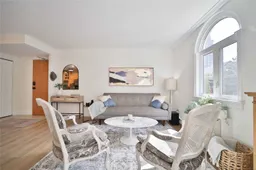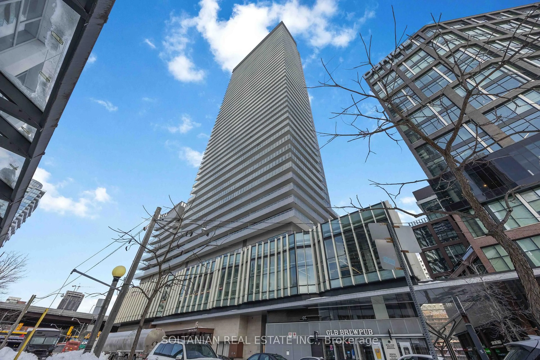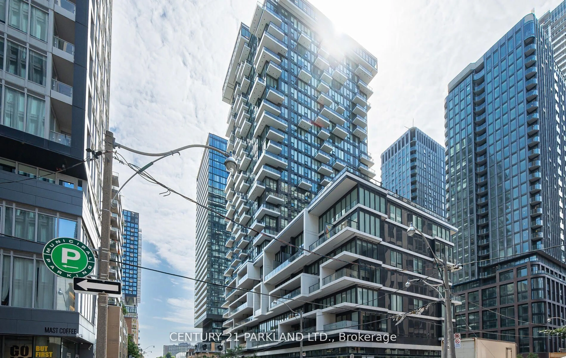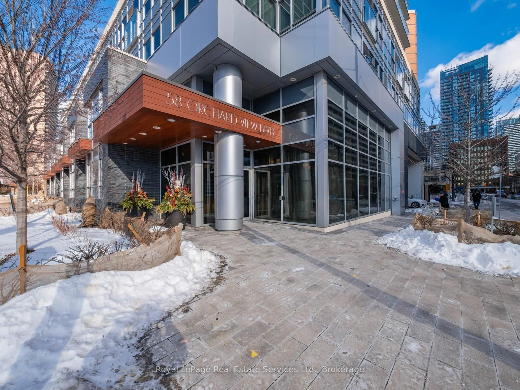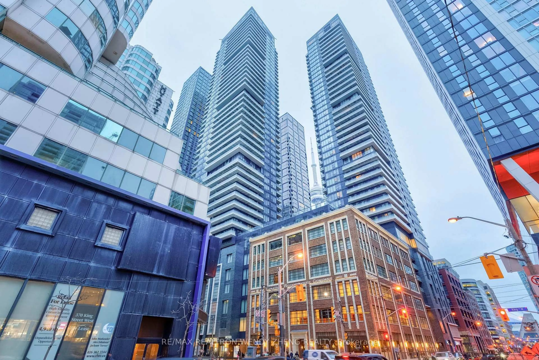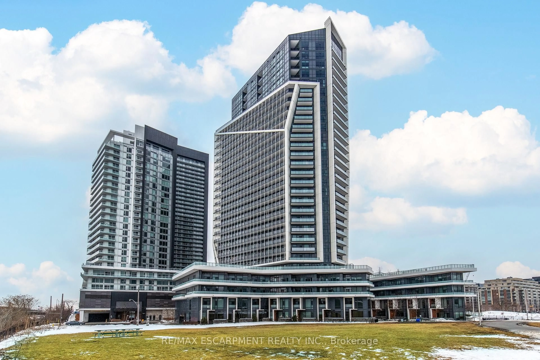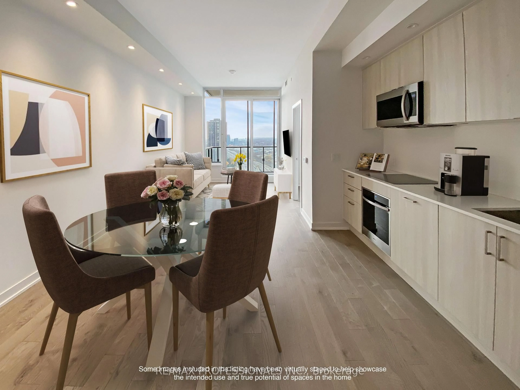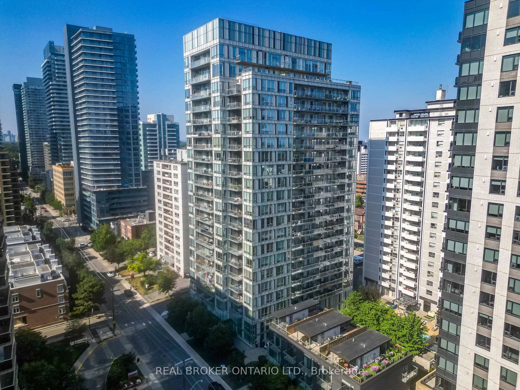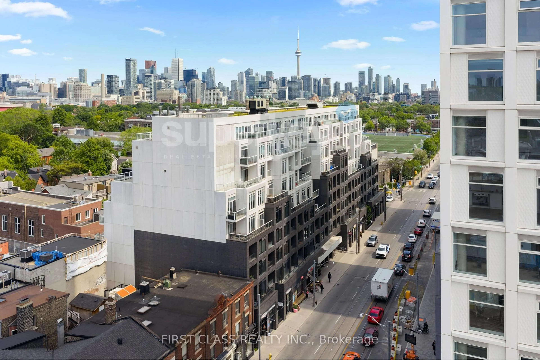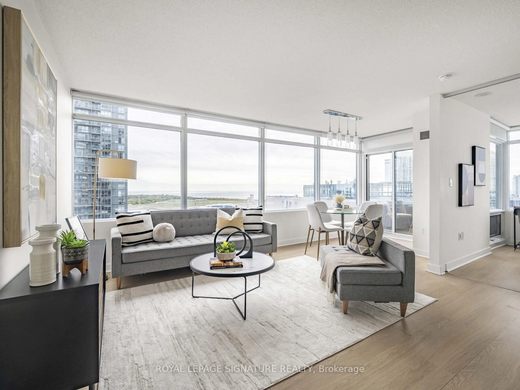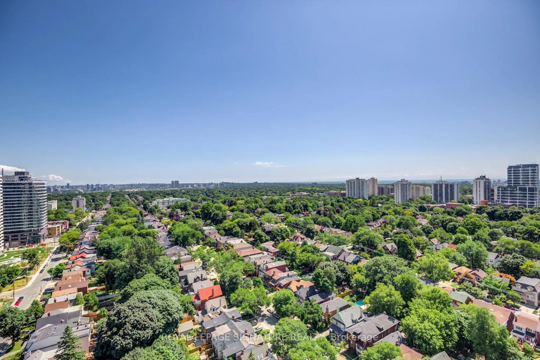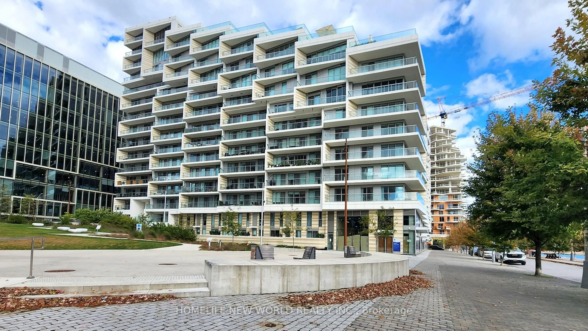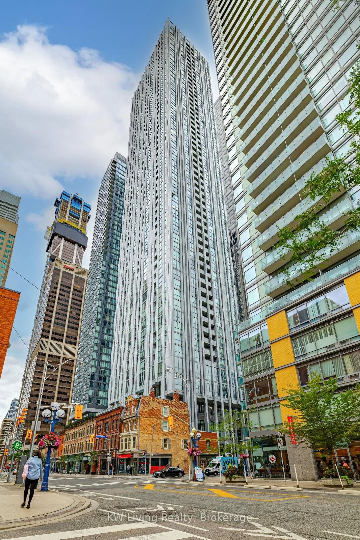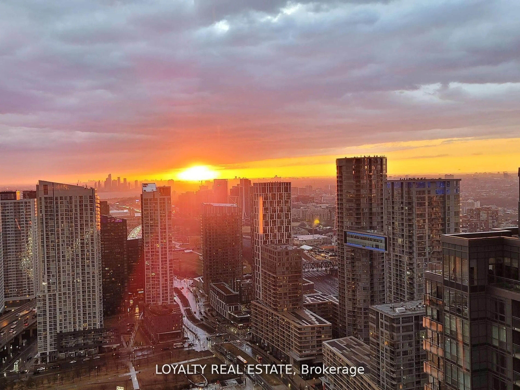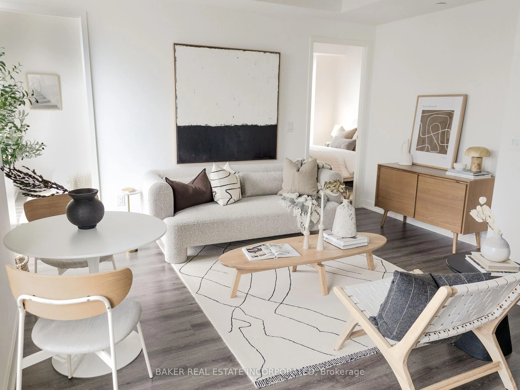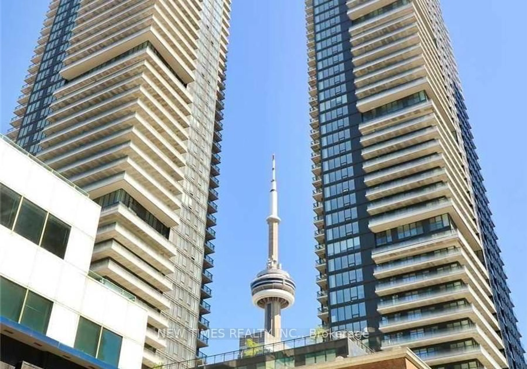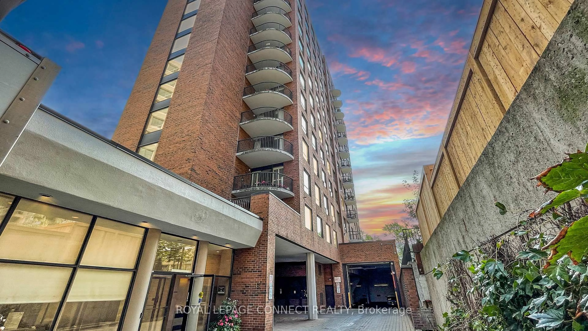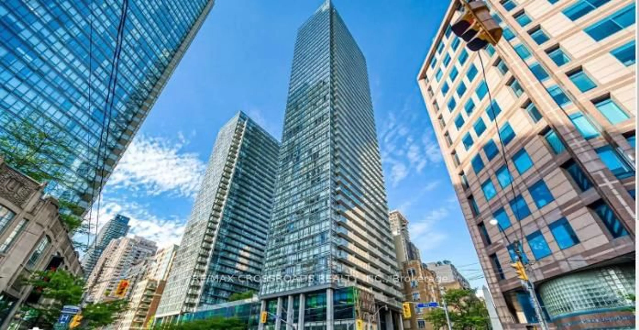Sun, Style & Square Footage - Served Daily. At the crossroads of Queen West, King West, and Liberty Village, discover a hidden gem in an intimate townhome community: 2 storeys of bright, open living that feels like a retreat in the heart of the action. A sun-soaked living room from dawn 'til dusk, framed by arch-top windows and overlooking a dreamy 355 sq ft private patio. The freshly renovated kitchen brings the magic: quartz counters, sleek new cabinets, endless storage, and built-in dining. It all flows effortlessly into the airy open-plan living space, complete with a built-in home office that makes WFH feel a little less "work". Downstairs is the flex zone - two spacious bedrooms, a den you'll actually use, plus a second WFH setup if you're double-booked. The bold, stylish bathroom serves spa vibes with a roomy tub and smart storage. Step straight out to your oversized private patio - a rare Parkdale bonus that begs for BBQs, brunches, and plant babies galore. Top it off with exclusive underground parking, visitor parking in a gated lot, and a maintenance package that goes above and beyond: Bell Fibe high-speed internet & cable, exterior upkeep, parking, snow removal, landscaping, water, and garbage collection - all included. And the cherry on top? You're steps to indie cafés, buzzing restaurants, local boutiques, and green parks, with the King streetcar ready to zip you downtown. This is downtown living, leveled up.
Inclusions: Stainless Steel Appliances (Fridge, Stove, Microwave, Dishwasher), Washer & Dryer, PTAC Unit, Hot Water Heater, All ELFs, All Window Coverings.
