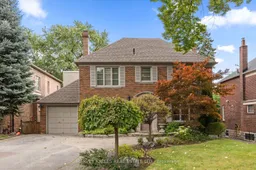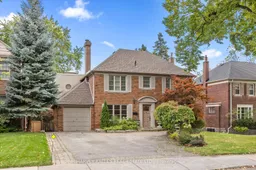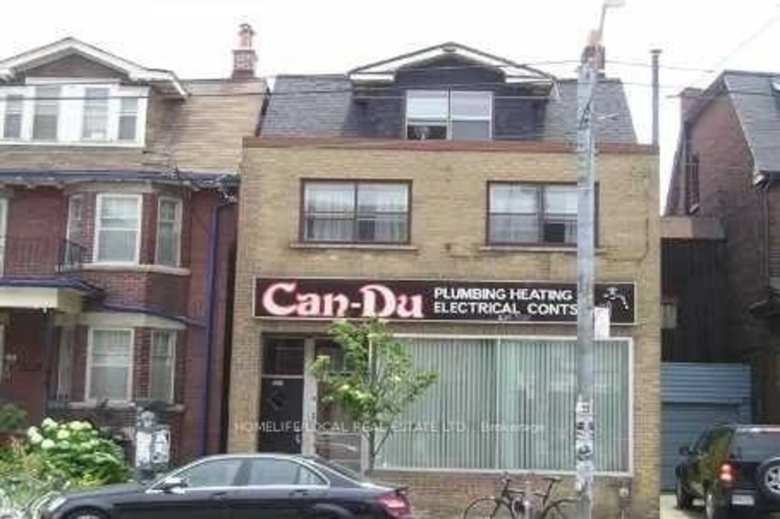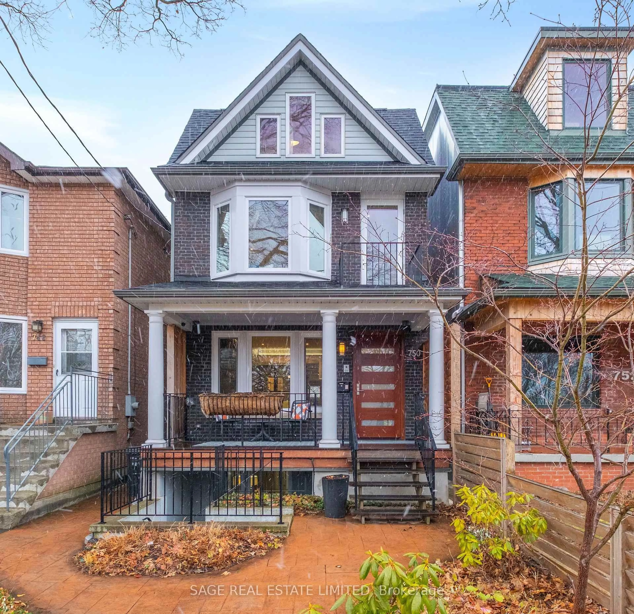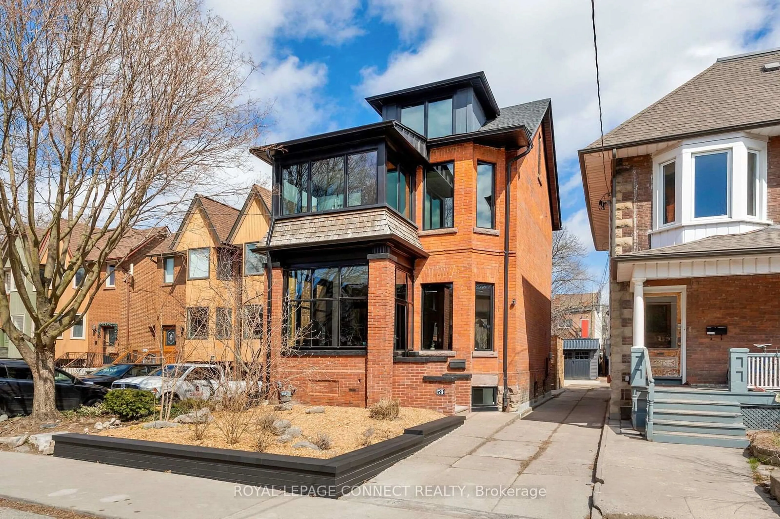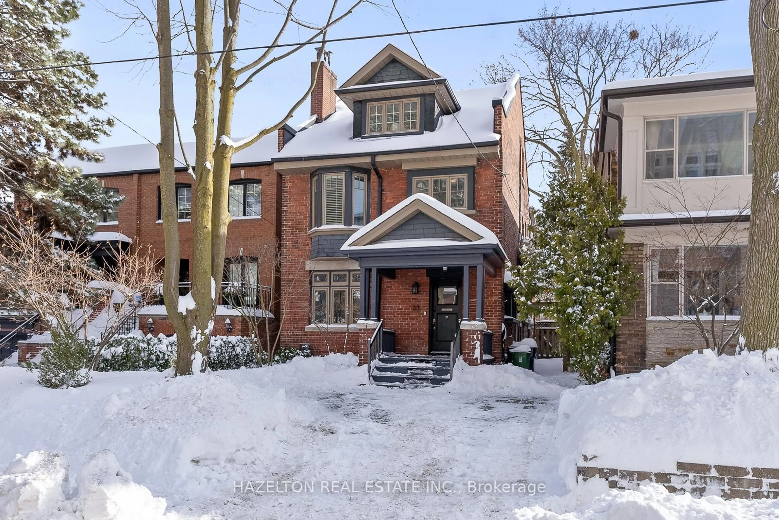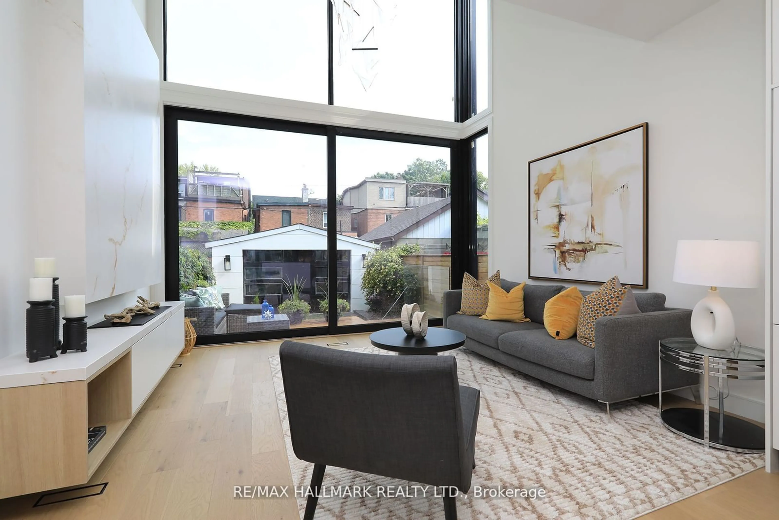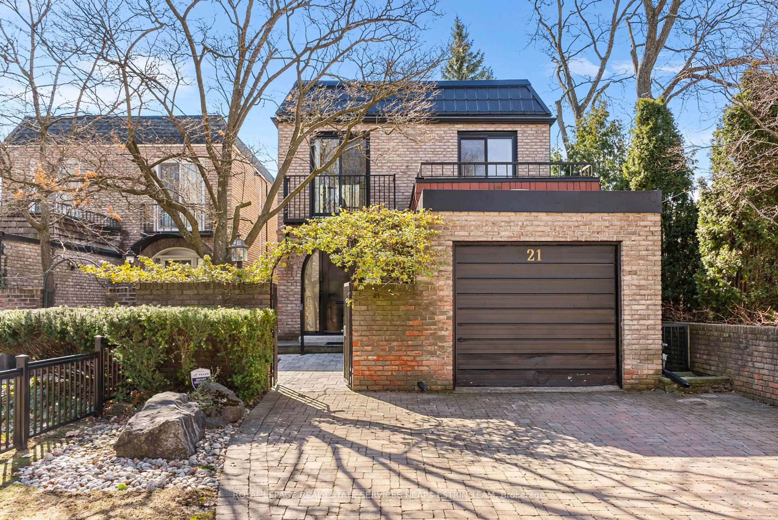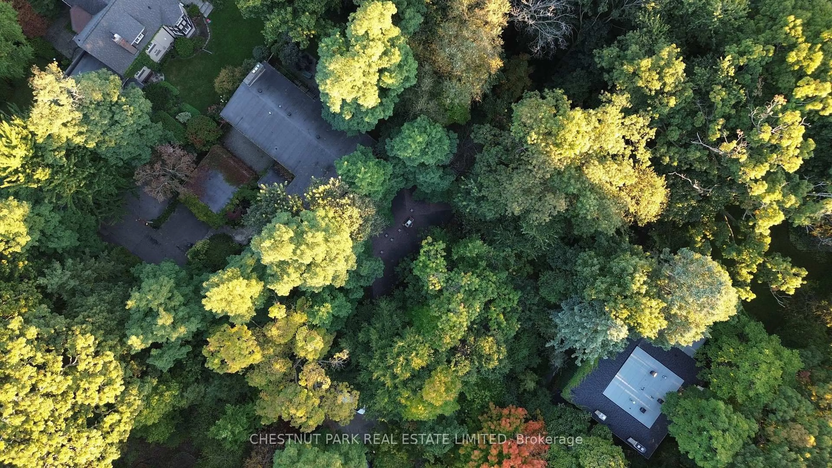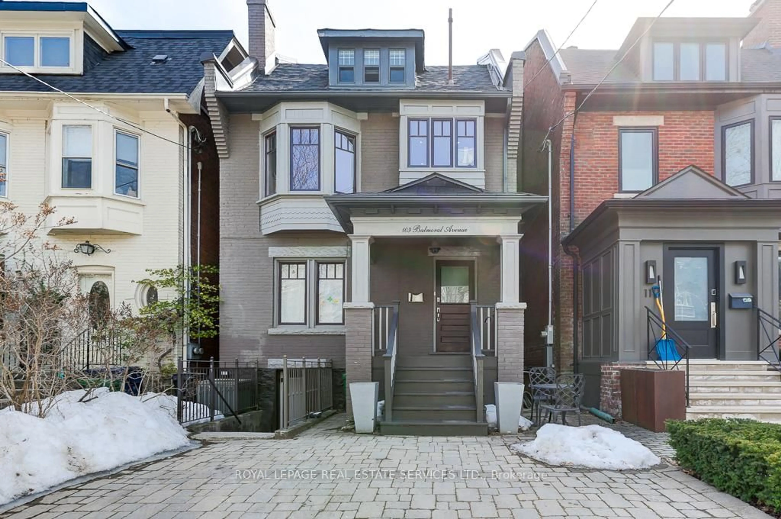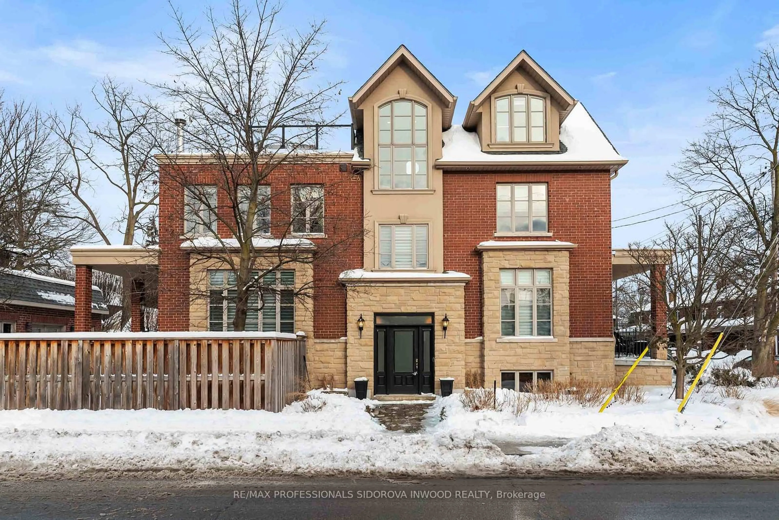Welcome to 49 Wembley Road - a charming residence located in the vibrant Forest Hill North Neighbourhood. This inviting home exudes warmth and character throughout, featuring a classic centre hall plan and an excellent back addition. As you step inside, you're greeted by sun-filled living and dining areas adorned with hardwood floors, crown moulding, and large windows that frame views of the lush garden out front. The spacious eat-in kitchen boasts stainless steel appliances and a breakfast room, perfect for morning coffee or casual gatherings. Just over in the family room, you'll enjoy a cozy space to lounge and unwind after a long day. Just beside the family room is a powder room and a side entrance with a double closet perfect for storing your guest's belongings. Upstairs is complete with 4 spacious bedrooms, and 2 bathrooms. The primary has a built-in closet system plus a sizable 4PC ensuite. On the basement level, you'll find a secondary family room that is connected to the fifth bedroom. This room is adorned with tons of natural light from the large at-grade windows that look into the backyard. Other basement highlights include a 3PC bathroom, cold room/cantina, two large rooms for storage, and a sizable laundry room. Outside, the backyard is a tranquil oasis, complete with mature trees and a back deck and patio ideal for summer barbecues or evening stargazing. Located just moments away from parks, shops, and local eateries, 49 Wembley Road offers the perfect balance of suburban tranquillity and urban convenience. Close to various private schools and is in the West Preparatory Jr PS, Forest Hill Jr & Sr PS, Forest Hill CI catchment area. 49 Wembley Road is more than just an address; it's a place where memories are made and stories unfold. Come by and experience the warmth firsthand!
Inclusions: Attached 1 car garage & private driveway with room for 4 cars (5 spots total), motorized awning over the back deck, a crawlspace that can be accessed from the backyard, central vac, and water softener.
