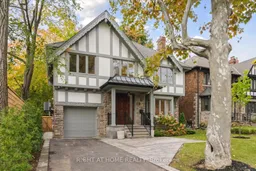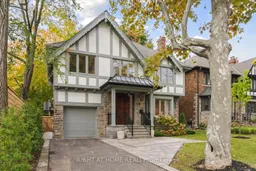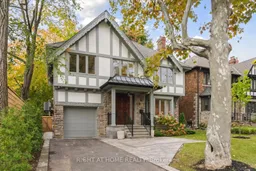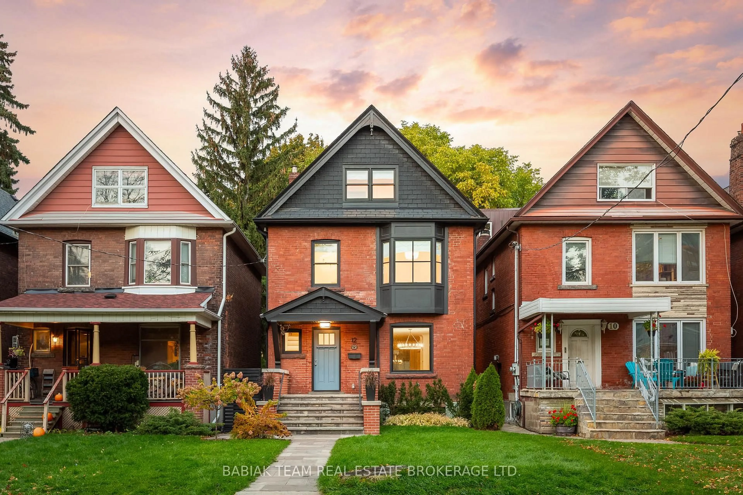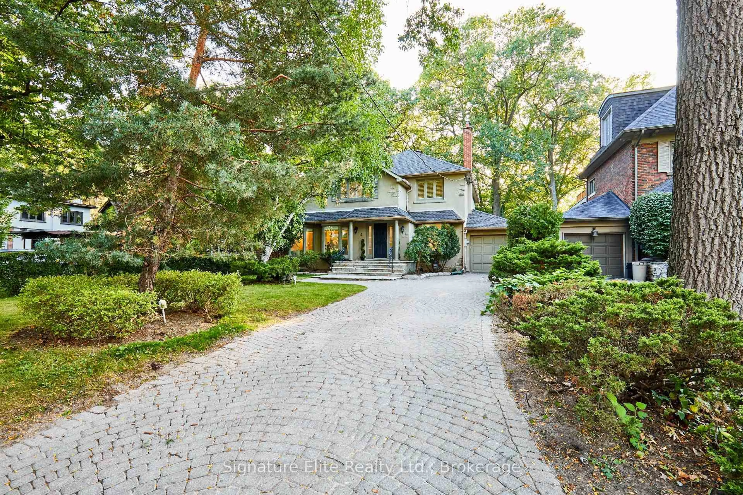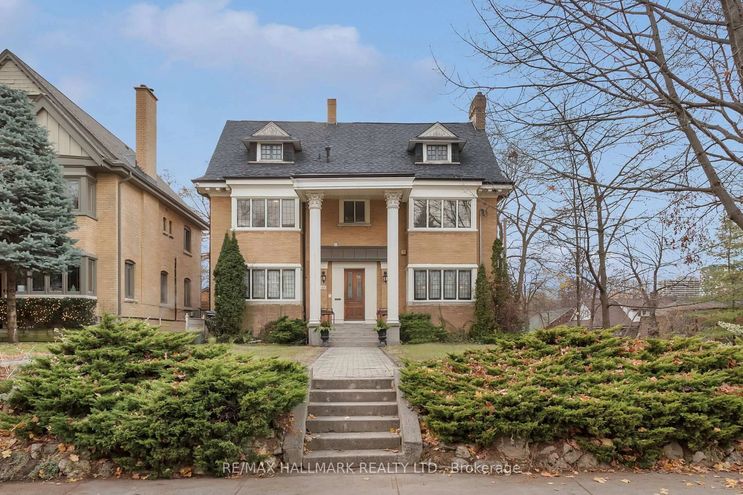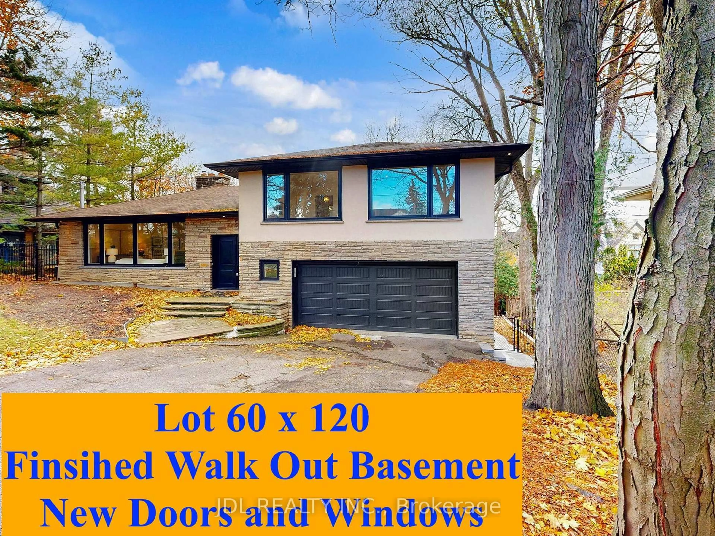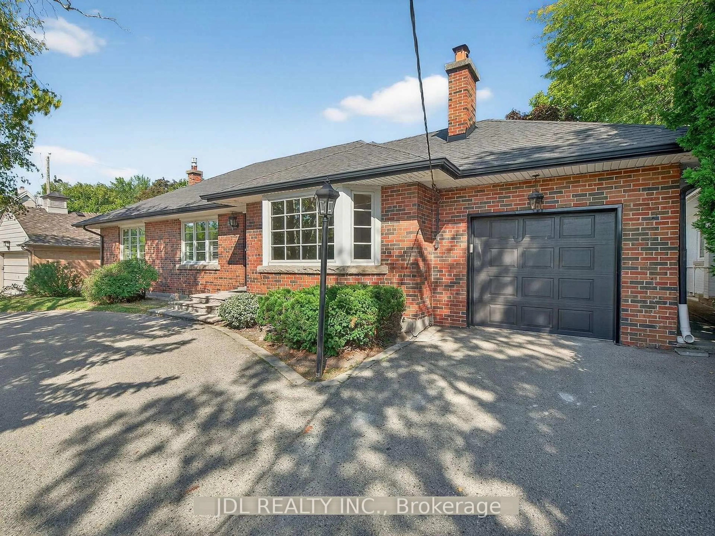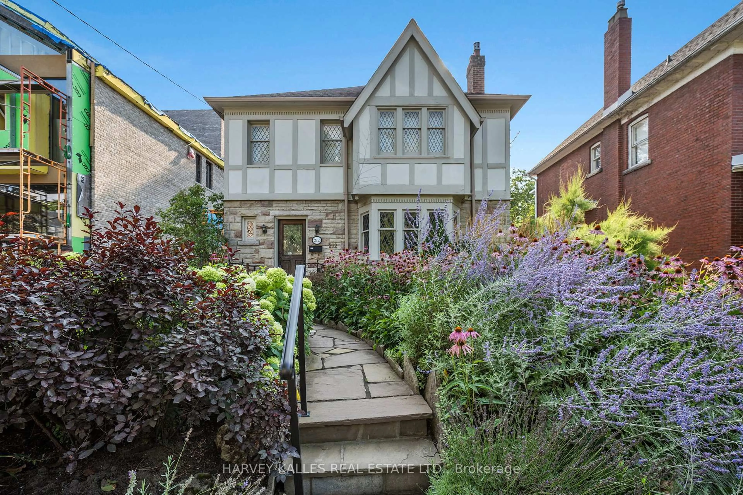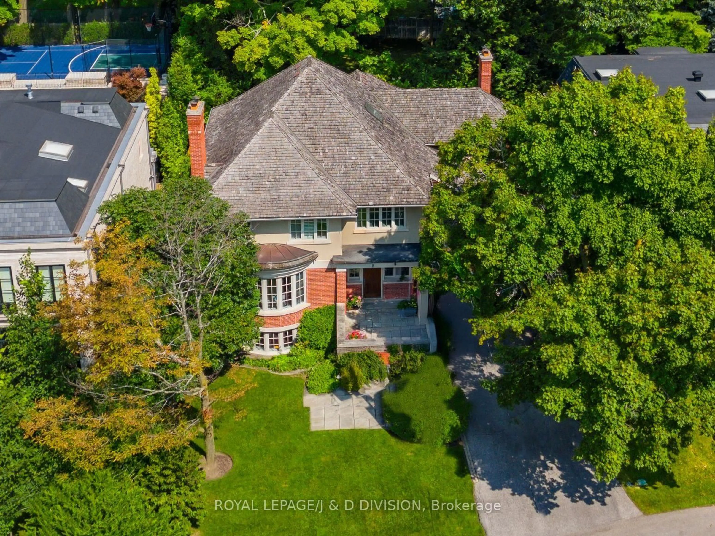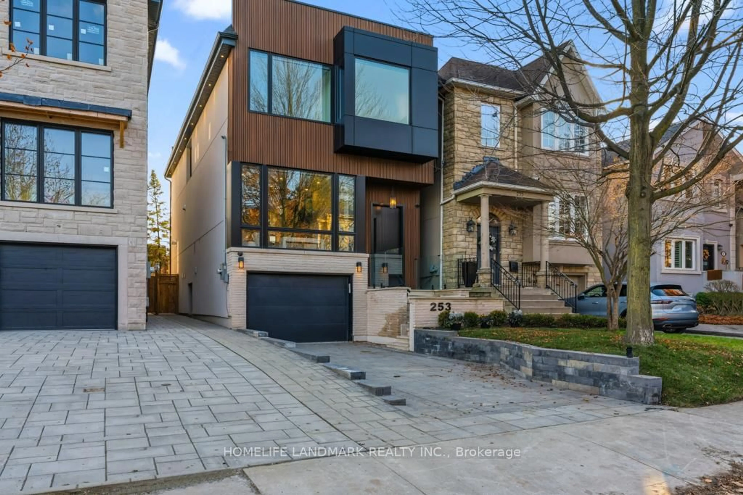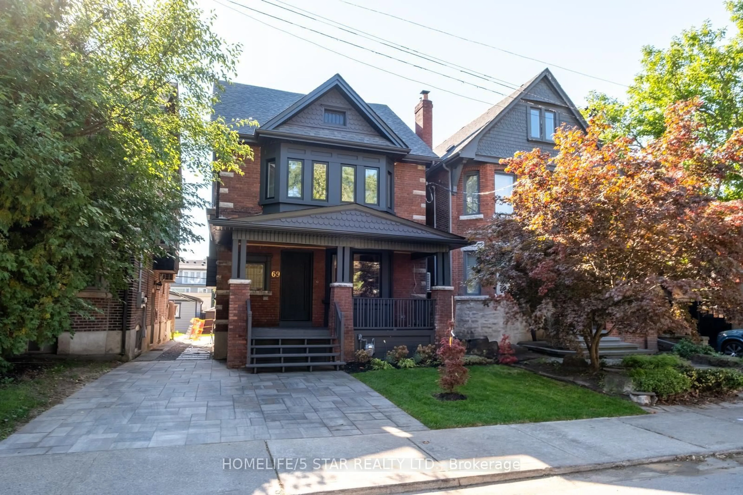Experience the perfect fusion of historic Tudor charm and state-of-the-art sophistication in this completely rebuilt 2022 masterpiece. Step through the custom mahogany door into a breathtaking foyer crowned by an 18-foot double-height ceiling, revealing a meticulously crafted 5-bedroom, 6-bath layout. From the reclaimed red oak staircase sourced from St. Lawrence Harbor to the Wi-Fi-controlled heated floors, every detail exudes comfort and elegance. The chefs kitchen features Statuaretto Marble countertops, a Gaggenau refrigerator & freezer, and a show-stopping La Cornue 43" gas stoveideal for both casual dining and grand entertaining. Unwind in the master suite, complete with a west-facing balcony, a second marble fireplace, and a spa-like en-suite offering heated floors, his-and-hers showers, and dual sinks. The third-floor studio provides versatile loft space, while the finished basement boasts high ceilings and additional heated floors. A standalone office / accessory structure with two large rooms, polished concrete heated floors, and a private 4-piece bath delivers unparalleled separation for work or guests. Enjoy effortless convenience with the Control4 system integrating lighting, blinds, and security, plus Wi-Fi-enabled appliances, a Nest thermostat, and a smart garage door. Nestled in one of Torontos most prestigious neighborhoods, this custom-built home is an unmissable opportunity to indulge in timeless elegance and modern innovation
Inclusions: All Elfs, Gaggenau Fridge, Gaggenau Freezer, Thermador Built - in Microwave, La Cornufe Stove, Thermador Dishwasher, LG Washer and Dryer, All Window Coverings.
