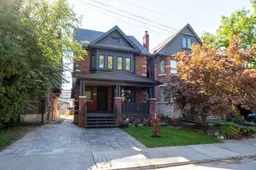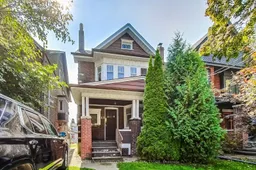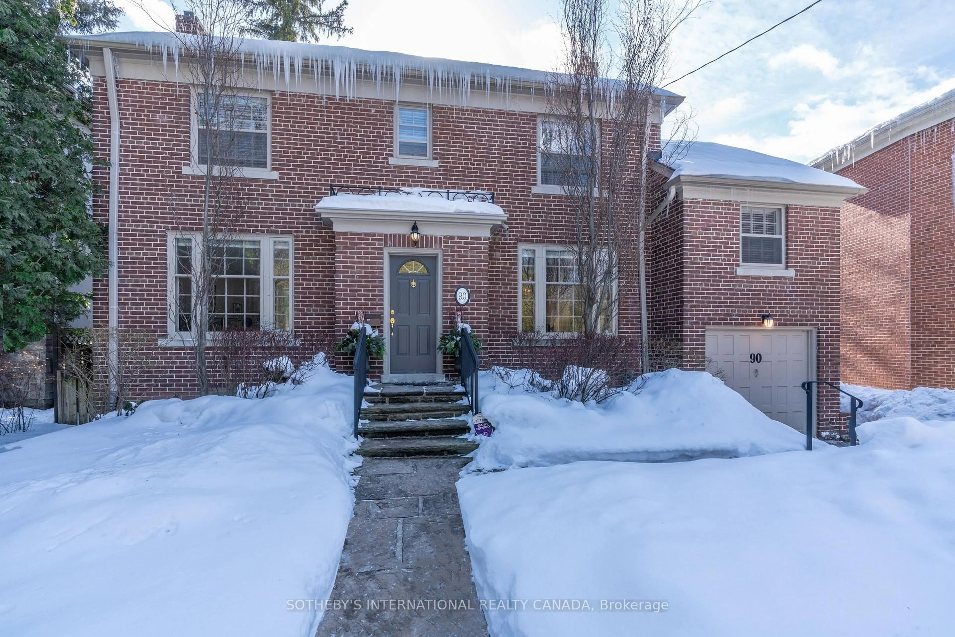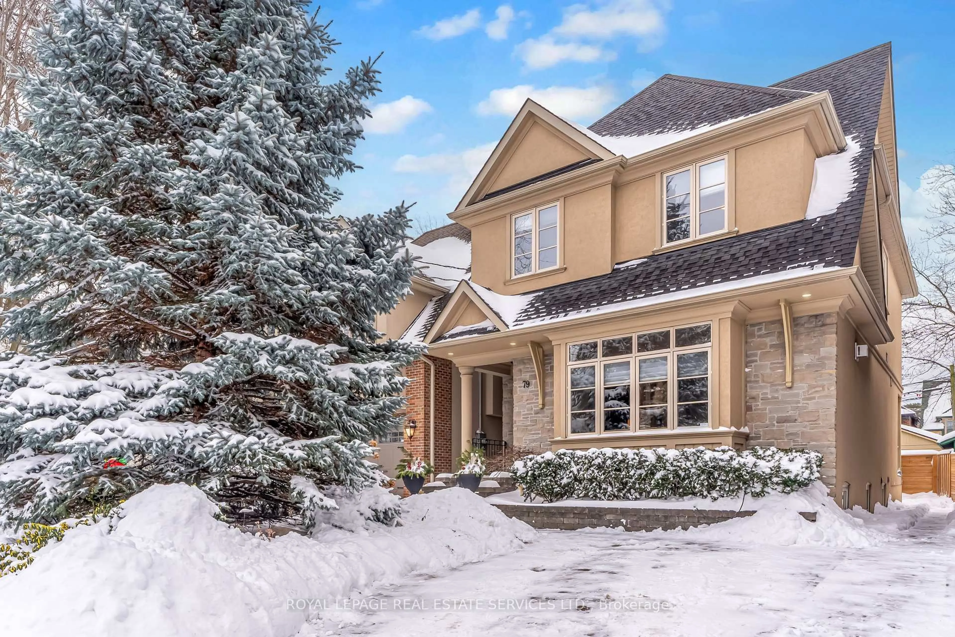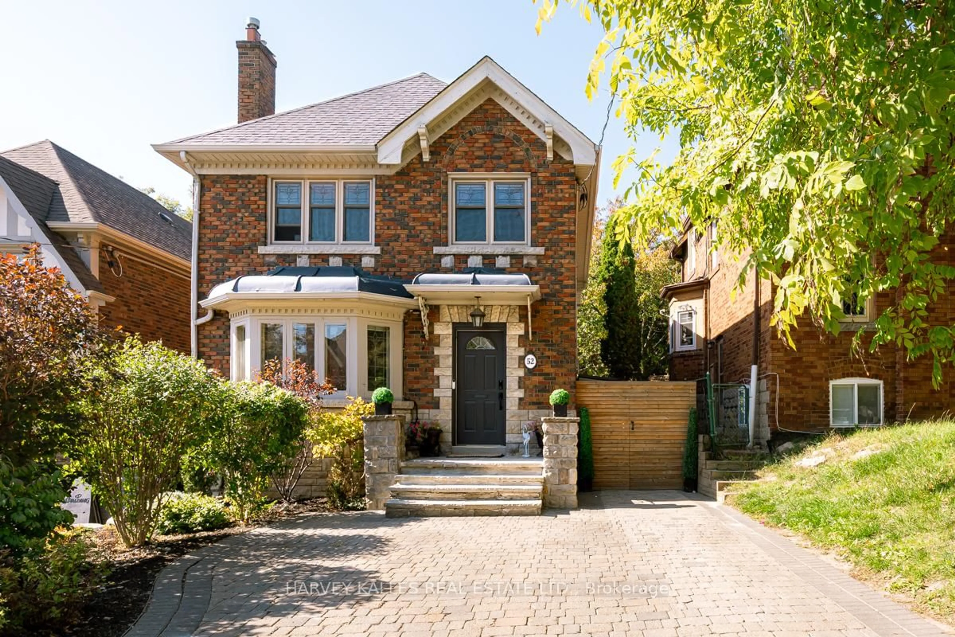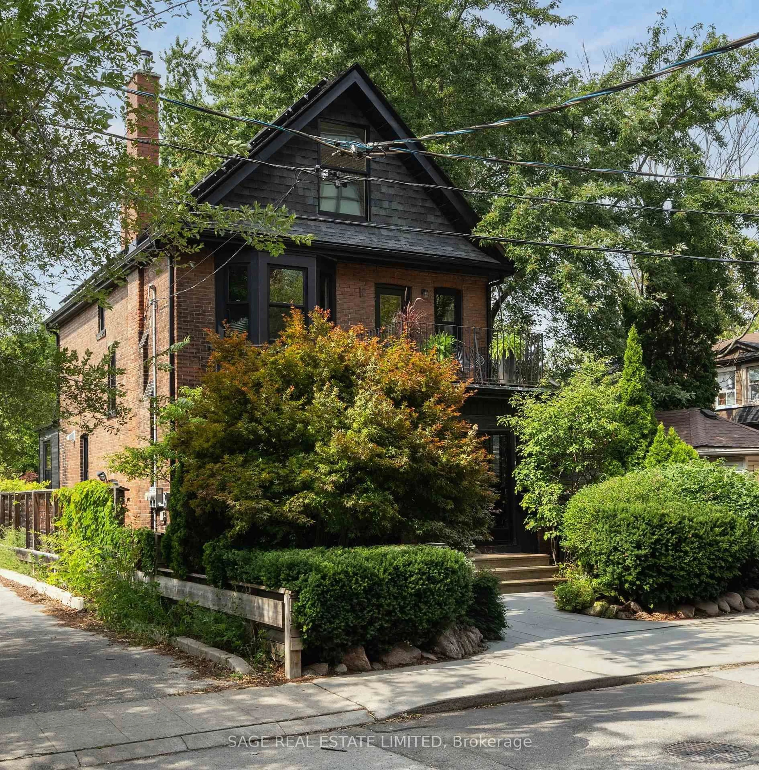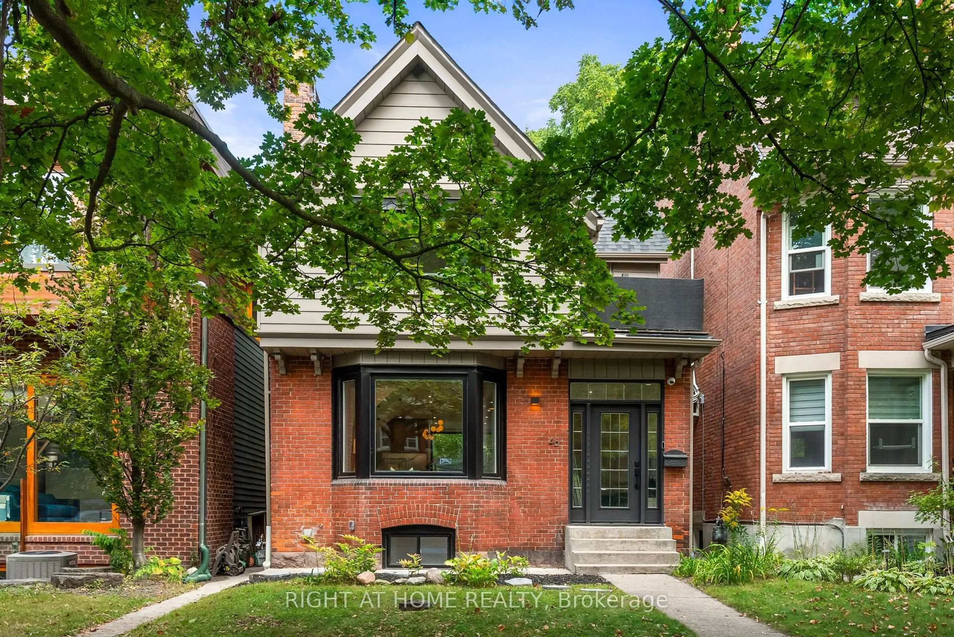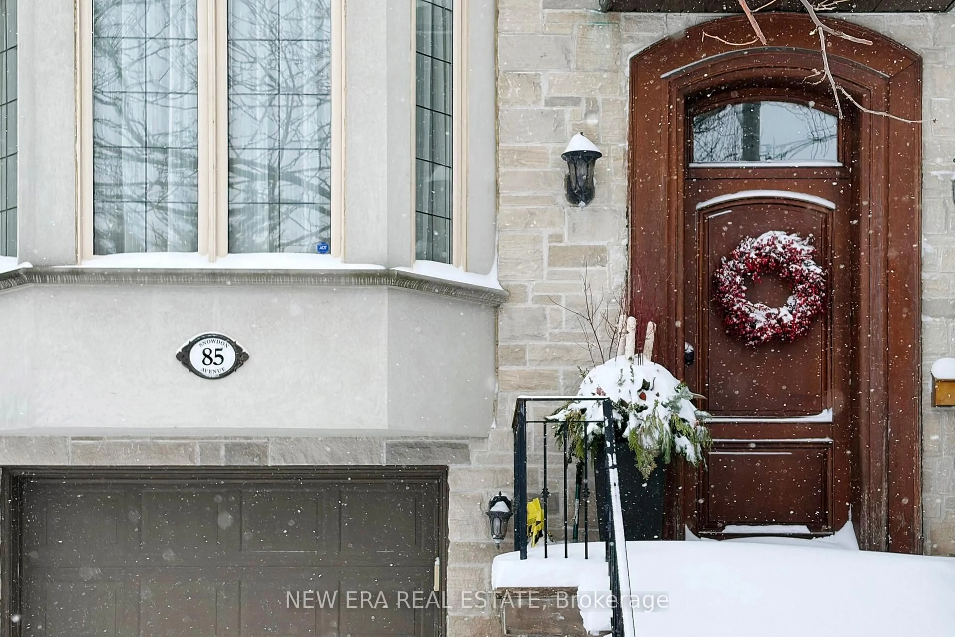Welcome to 69 Constance-situated steps from High Park & shops on Roncy. Rebuilt by Kingsway Manor Homes, this property has been fully updated w/ new spray foam insulation, electrical, plumbing and HVAC (2 furnace system), and includes a back extension. The open-concept interior features custom millwork with built-in elements throughout the house, natural stone countertops, and is prewired for security and home automation. The gourmet kitchen includes high-end appliances, a gas range, and a large island for hosting. Two featured laundry areas in the basement and on the second floor. The primary bedroom includes a spa-like ensuite and millwork with a walk-in closet. The third floor has two spacious bedrooms and a third area featuring a built-in office. The basement has additional living and entertainment space that has been roughed in for a nanny suite / apartment if desired (along with a side entrance). The property has a private backyard that is fully landscaped with deck and gas barbecue line. Access through a laneway where there is one garage and 2 parking spaces and an option to build a laneway house / 2 car garage. The property also has a mutual driveway at the front for easy pick up/drop-off.
