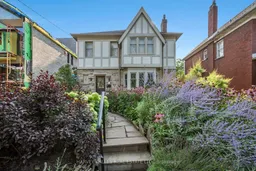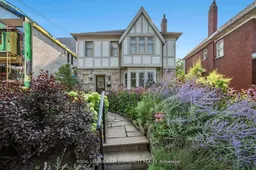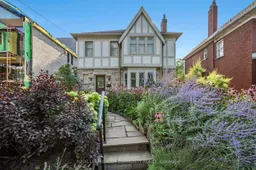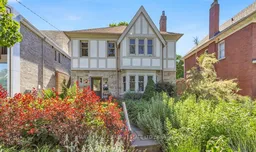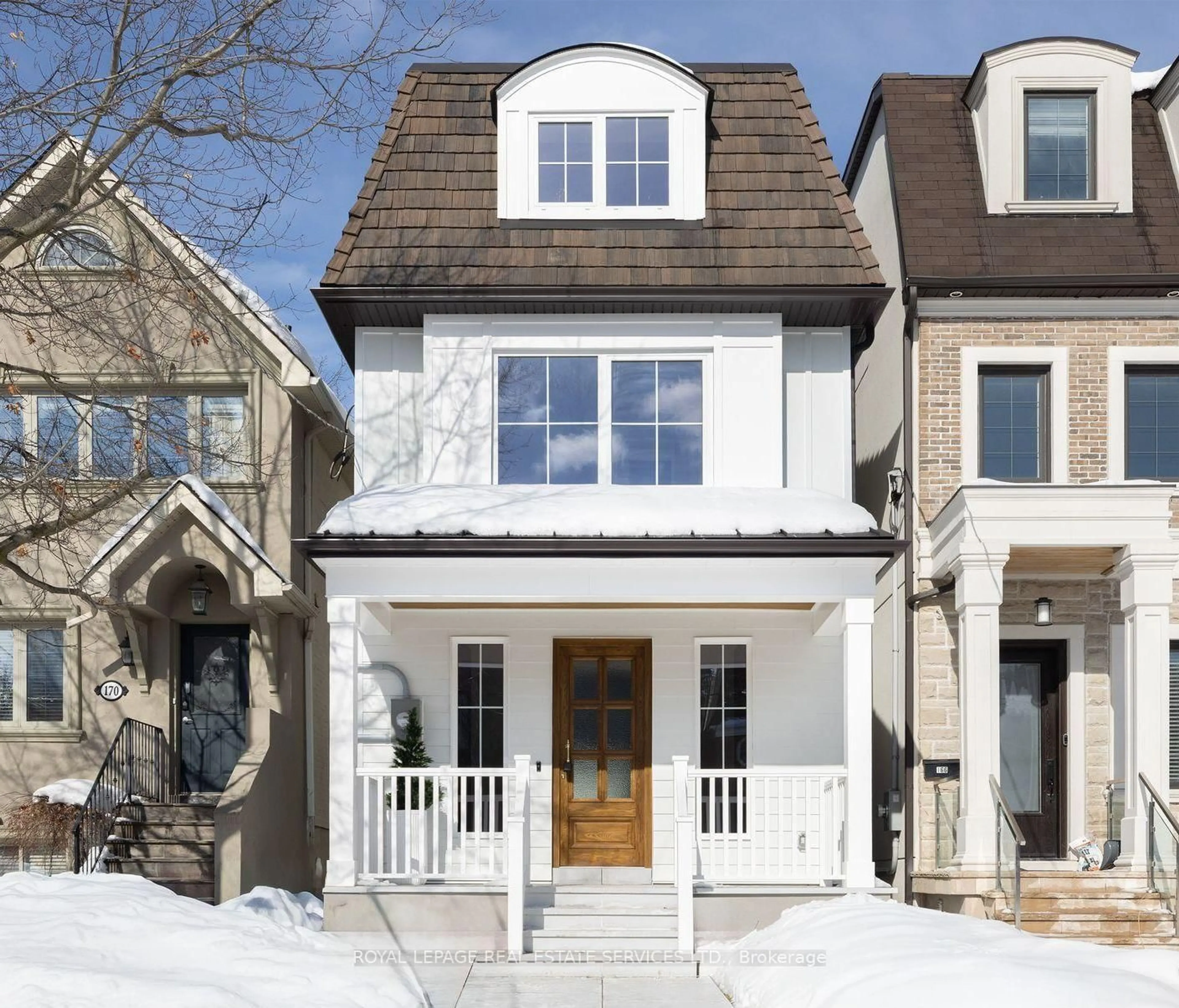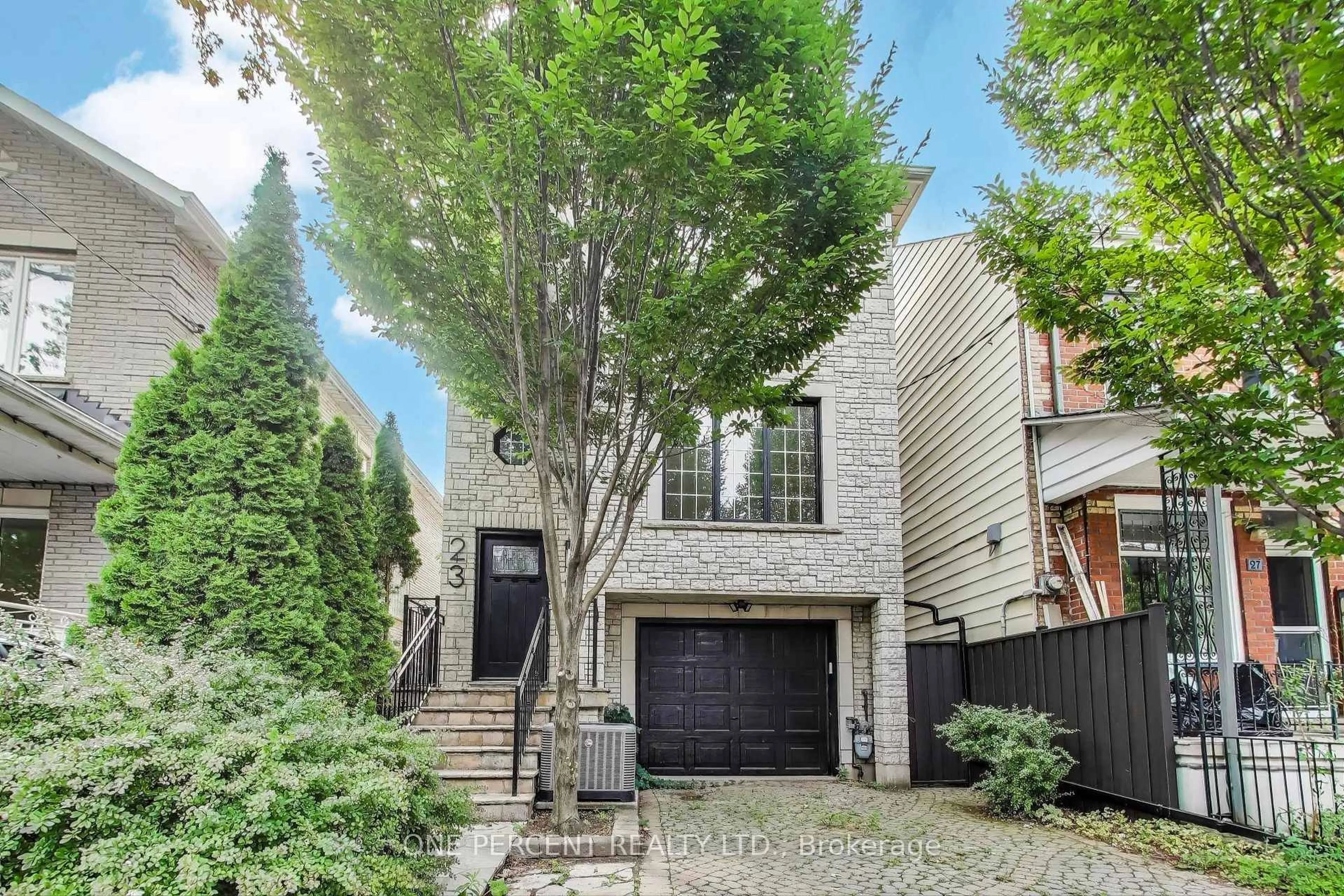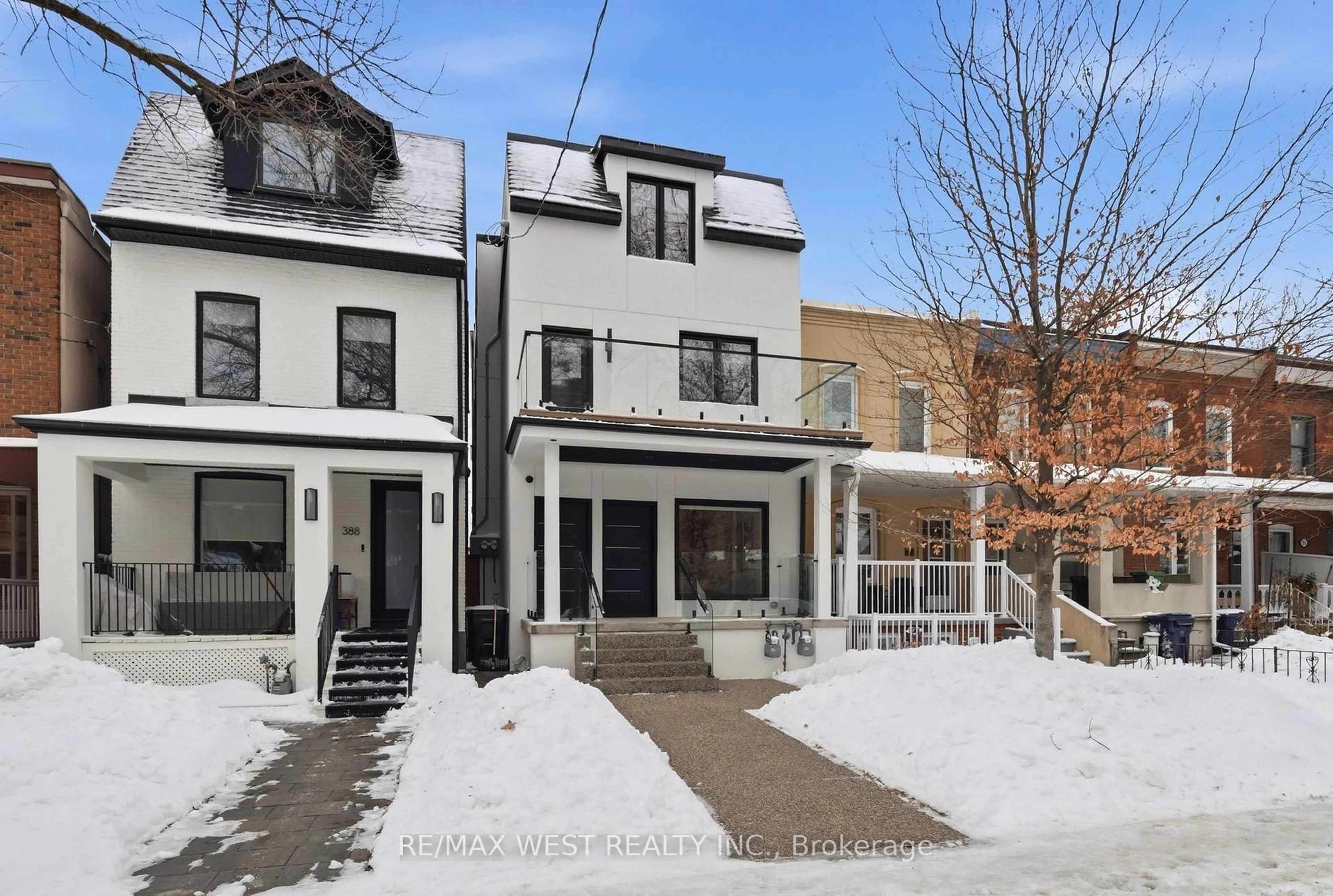Welcome to timeless elegance in the heart of prestigious Forest Hill. This classic 2-storey family home sits proudly on a premium 40-foot lot, offering endless potential to move in, renovate, or build new amongst Toronto's most distinguished homes.Inside, you'll find gracious principal rooms filled with warmth and natural light. The updated eat-in kitchen with breakfast area opens to a private deck and serene gardens, perfect for family living and entertaining. A sunlit family room with skylight creates an inviting gathering space for everyday comfort.Upstairs, the primary suite features a dressing room and ensuite, complemented by three additional spacious bedrooms. The lower level offers a versatile recreation room, guest or office space, laundry, and abundant storage.Situated in a coveted location surrounded by top-ranking public and private schools, including Forest Hill Jr & Sr Public Schools, Forest Hill Collegiate, UCC, and BSS. Steps to Forest Hill Village, boutique shopping, fine dining, parks, and scenic trails.Adding exceptional value, this property comes with Committee of Adjustment approvals already in place, allowing for a substantial addition and extraordinary FSI-a rare opportunity to create your ultimate dream home in one of Toronto's most exclusive enclaves.
Inclusions: Fridge/Freezer, Stove/Oven, Range Hood, Dishwasher, Washer, Dryer, All ELFs, All Window Coverings.
