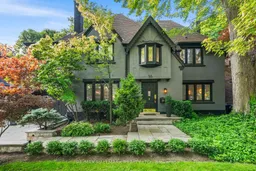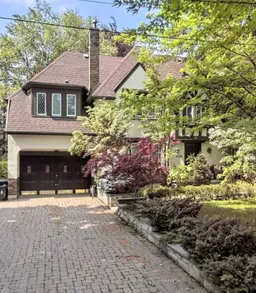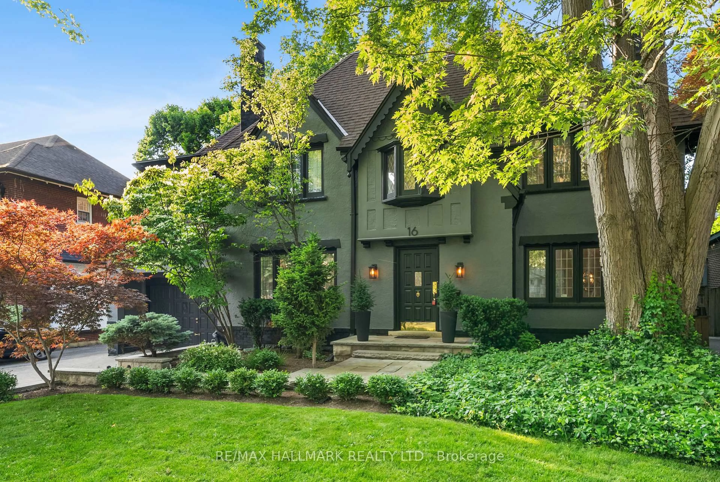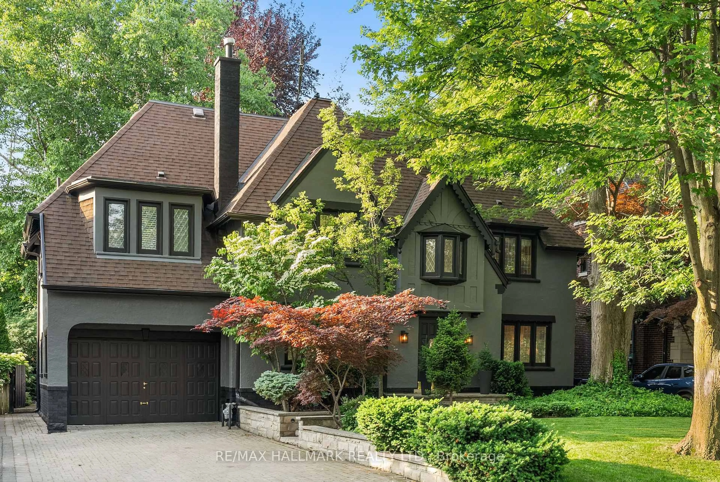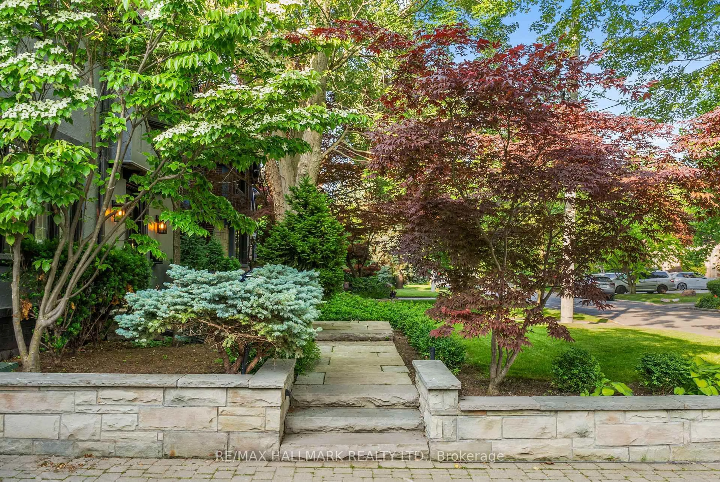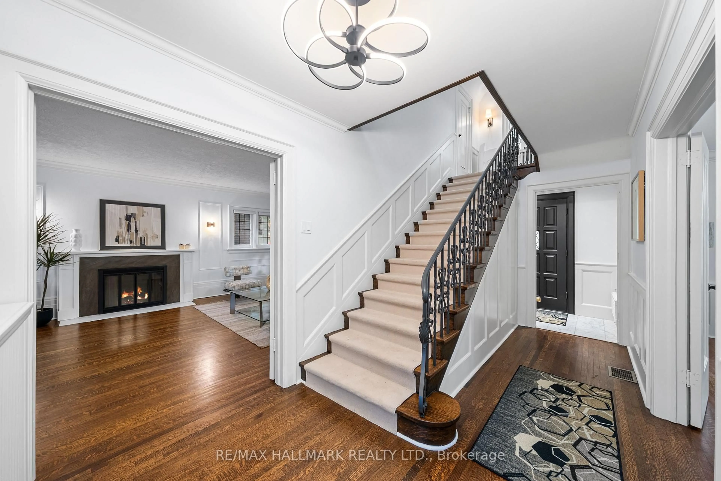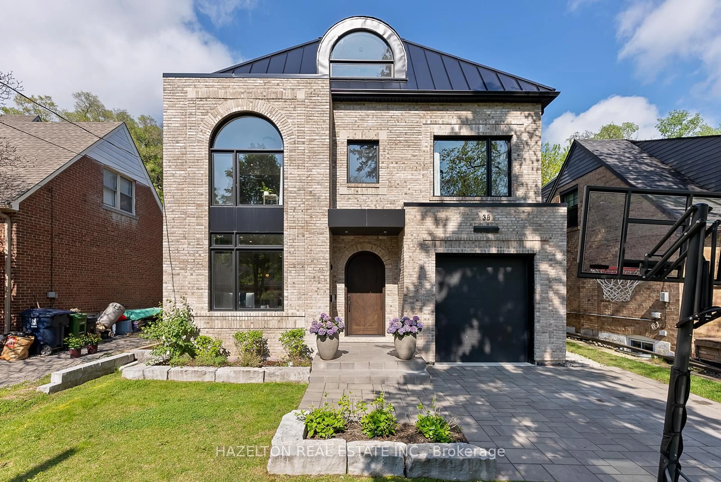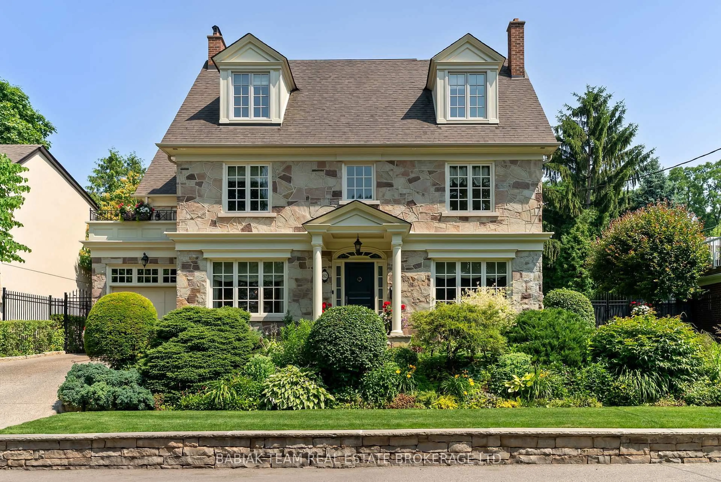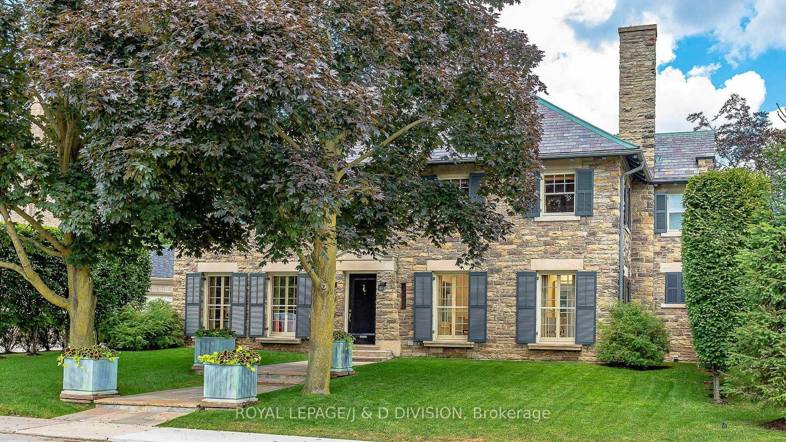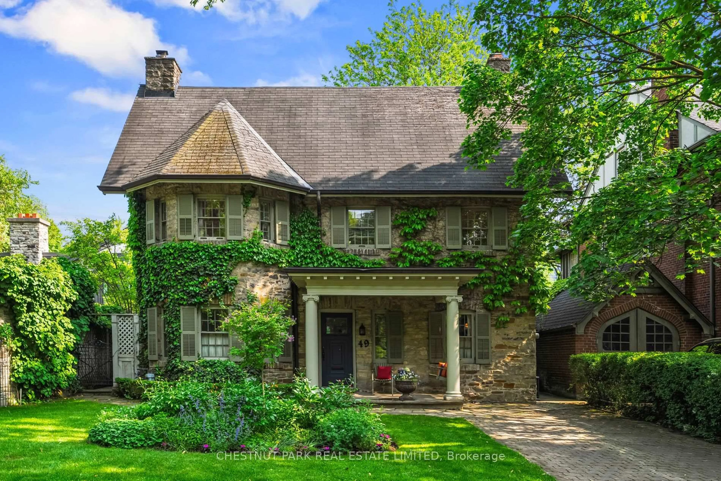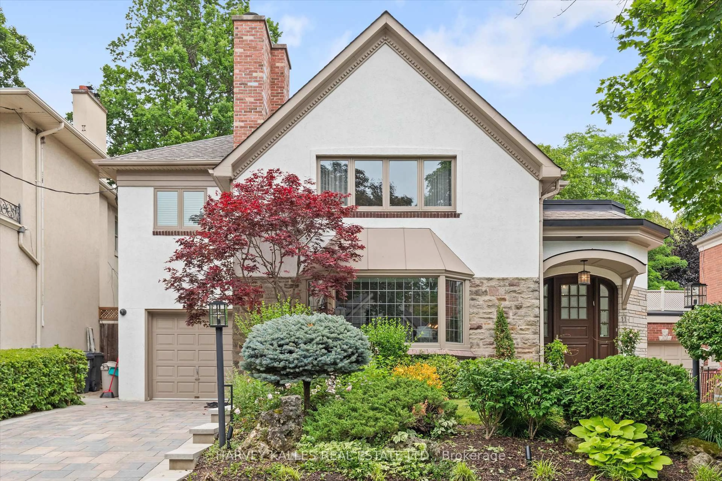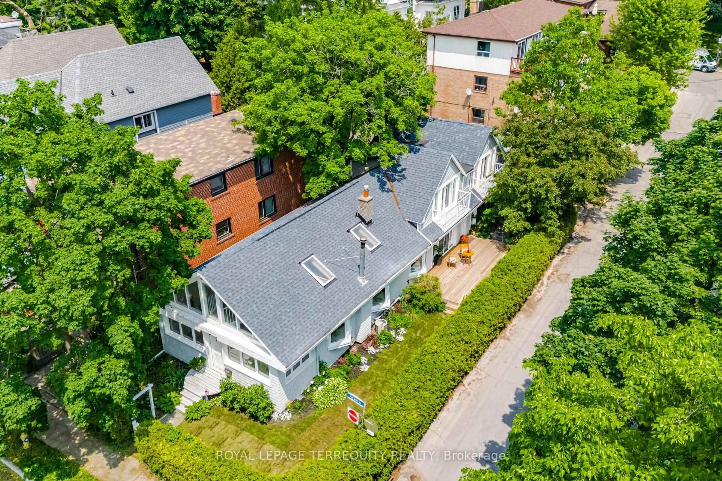16 Elderwood Dr, Toronto, Ontario M5P 1W5
Contact us about this property
Highlights
Estimated valueThis is the price Wahi expects this property to sell for.
The calculation is powered by our Instant Home Value Estimate, which uses current market and property price trends to estimate your home’s value with a 90% accuracy rate.Not available
Price/Sqft$1,479/sqft
Monthly cost
Open Calculator

Curious about what homes are selling for in this area?
Get a report on comparable homes with helpful insights and trends.
+4
Properties sold*
$7.4M
Median sold price*
*Based on last 30 days
Description
Elegance on a Rare 60-Foot Lot in Forest Hill South Ideally positioned on a premium 60-foot frontage in one of Toronto's most prestigious neighborhoods, this renovated residence blends timeless architecture with modern comfort. The main floor offers formal living and dining rooms with French doors and expansive windows that fill the home with natural light. An inviting family room with fireplace anchors the heart of the home, while the updated kitchen features newer appliances and ample space for everyday living and entertaining. With five generously sized bedrooms and five upgraded bathrooms, including a primary suite with a 6-piece ensuite, every detail speaks to thoughtful design and functionality. Highlights include hardwood floors and pot lights throughout, a finished basement with a separate entrance, and a self-contained second-floor Suite ideal for extended family, guests, or added income potential. Located within walking distance to Forest Hill Village, top-rated public and private schools, parks, restaurants, shops, and transit, this is a rare opportunity to own a beautifully upgraded home on one of Forest Hill South's most sought-after streets.
Property Details
Interior
Features
Main Floor
Dining
5.68 x 3.91Wainscoting / French Doors
Kitchen
4.72 x 3.8Backsplash / Breakfast Bar / hardwood floor
Breakfast
4.5 x 5.8Skylight / hardwood floor / Pot Lights
Family
7.68 x 4.22Fireplace / W/O To Patio / French Doors
Exterior
Features
Parking
Garage spaces 1.5
Garage type Built-In
Other parking spaces 4
Total parking spaces 5
Property History
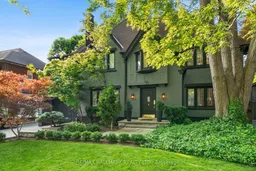
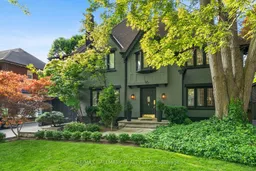 41
41