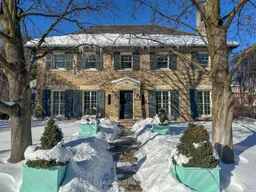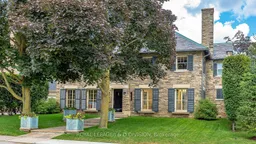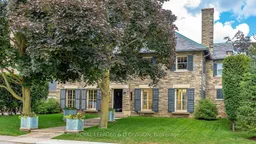* Landmark Lytton Park Estate Home Set On An Expansive 76 By 110 Ft Corner Lot * Grand Principal Rooms With Exceptional Flow For Entertaining * Exquisite Custom Millwork, 9' Ceilings On Main & Second Floor * Custom Eat-in Kitchen * Luxurious Primary Retreat With Marble Ensuite & Walk-in Closet * Three Generous Upstairs Bedrooms * Renovated Lower Level Offers A Family Room, 4th Bedroom, 3 Pc Bath, Wine Rm, Laundry And Storage * Majestic Rear Gardens, Landscaped For The Utmost Privacy * Admired Fieldstone Exterior And Slate Roof * Walk To Yonge Street Shopping & Restaurants, Toronto's Finest Schools And Several Parks * Property's Heritage Status Is Listed, Does Not Require Special Approval Or Heritage Permits For Renovations *
Inclusions: Bosch Kitchen Appliances (Fridge, 5 Burner Gas Cooktop, Wall Oven, Warming Drawer, Dishwasher, Microwave), Samsung Washer & Dryer, 2 Wall Mounted TVs (Kitchen, Primary Bdrm), All Electric Light Fixtures, All Custom Built-ins, All Window Treatments, NTI Gas Boiler (2025), SpacePak A/C, Backyard Fountain, All Outdoor Planters, 17 New Pella Windows (2023). See Schedule B.






