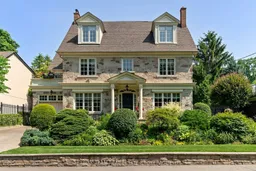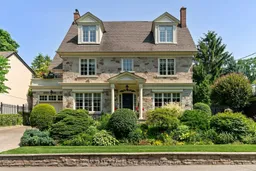Set high above the Humber River on a quiet tree-lined street, this distinguished three-storey Georgian residence offers timeless sophistication in one of Torontos most desirable neighbourhoods. Thoughtfully designed by renowned architect Richard Wengle, the home exudes a graceful balance of classic architecture and modern luxury, with 5,500 square feet of meticulously crafted living space over four beautifully appointed levels.Interior details of note include stately principal rooms, graceful fireplaces on every level (five in total), custom mouldings and extensive millwork throughout, luxuriously heavy solid core doors, and the list goes on. The main level provides plentiful space for gathering and entertaining with its chefs kitchen, expansive living room with fireplace, grand formal dining room with two Juliette balconies, cheerful breakfast room, mud room with heated floors, and 3-piece bath. The centre hall plan provides a wonderful flow while the bespoke architectural details elevate the space. All four bedrooms are airy and bright, with windows on multiple sides. The divine primary bedroom retreat includes three cedar lined closets, a 4-piece ensuite, gas fireplace, two sets of French doors with Juliette balconies, and an upper level deck. For activities, the third floor offers a family room w/fireplace, exercise area with reinforced floor for equipment, and 4-piece bath. The activities continue in the lower level with its distinguished billiard room & oak bar, exquisite wine cellar, and recreation room w/gas fireplace. Enjoy outdoor entertaining at its finest in the private backyard oasis with pristine saltwater pool and spa, immaculate lush gardens and trees, a patio for al fresco poolside dining, and charming pool house. With room for the entire family to spread out, entertain and relax in a most exceptional and carefully planned residence, this opportunity is not to be missed.





