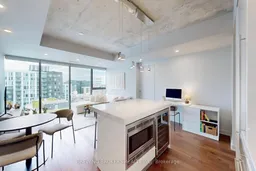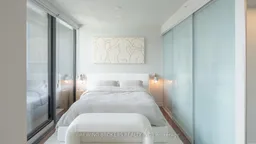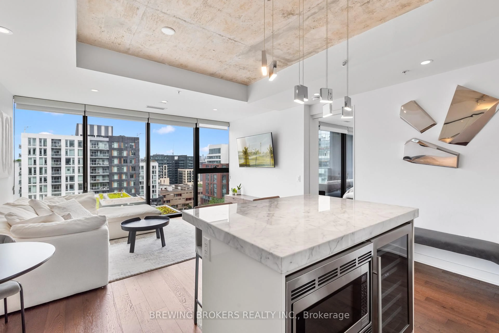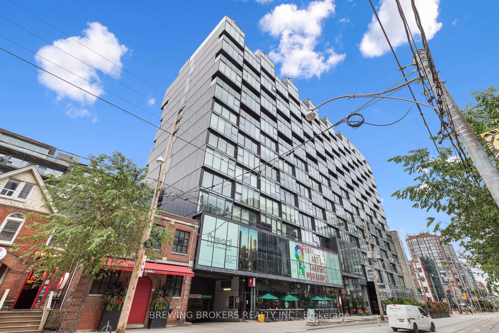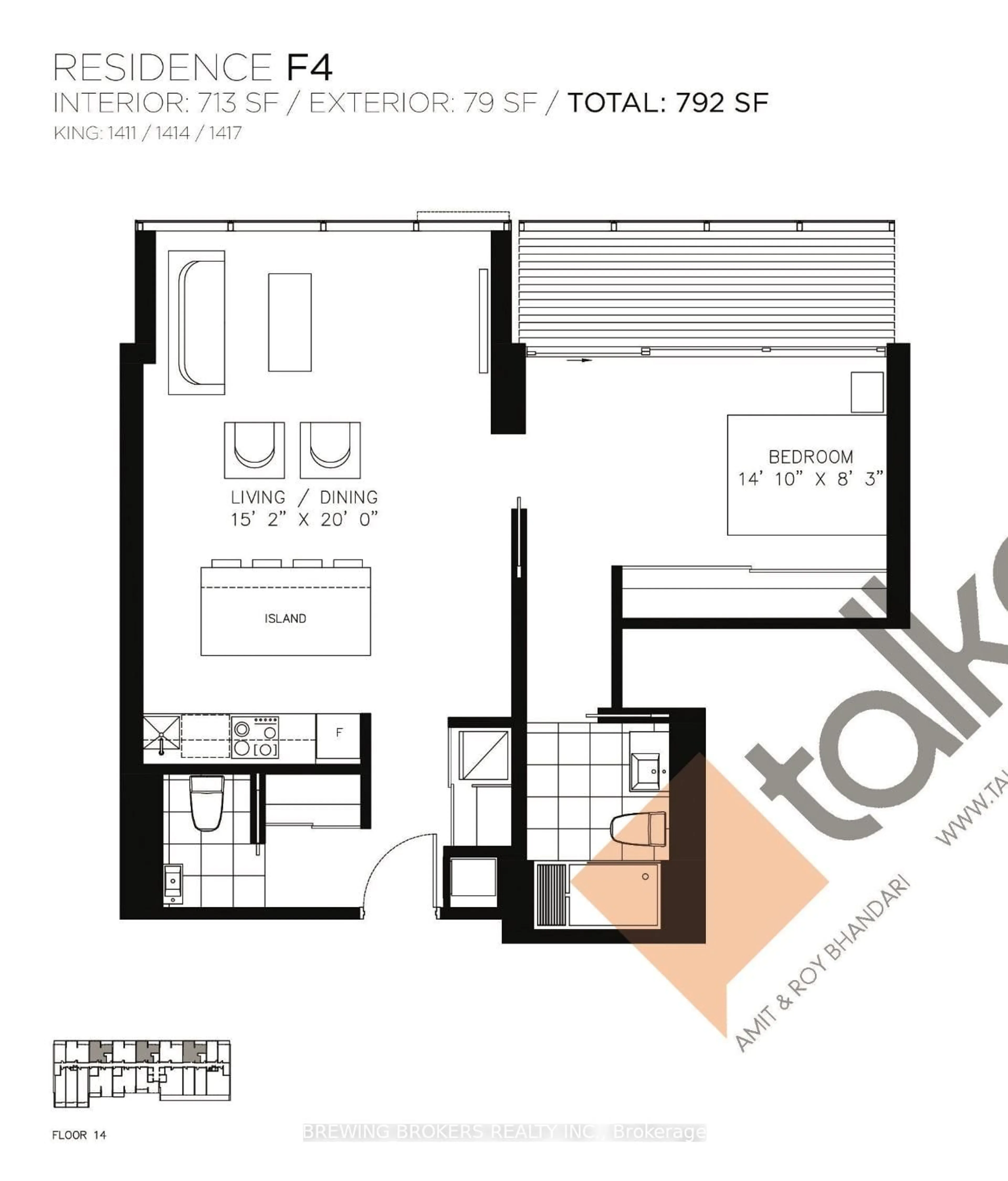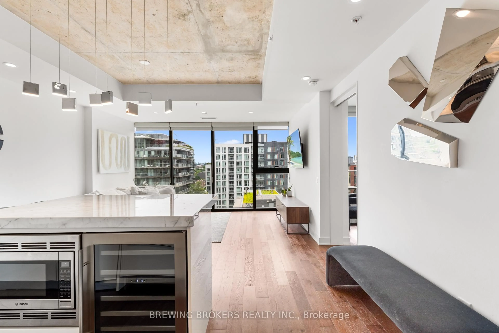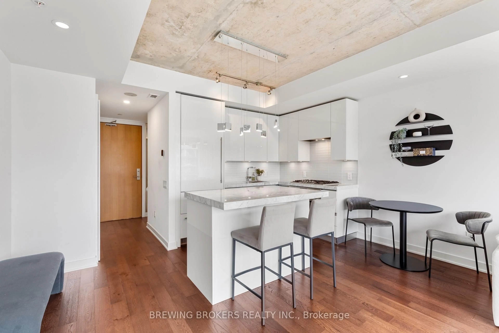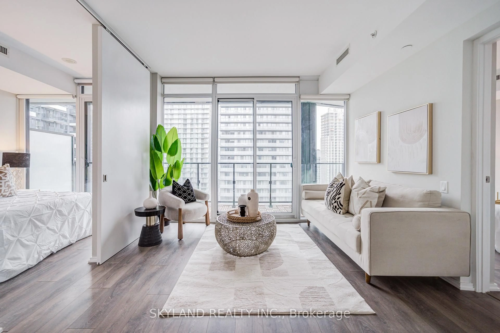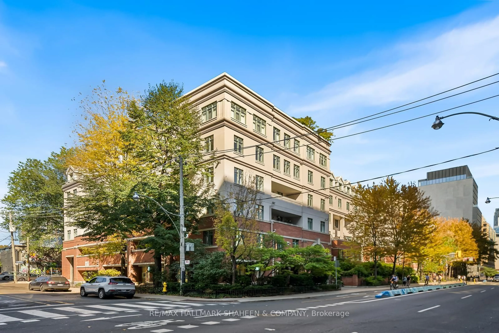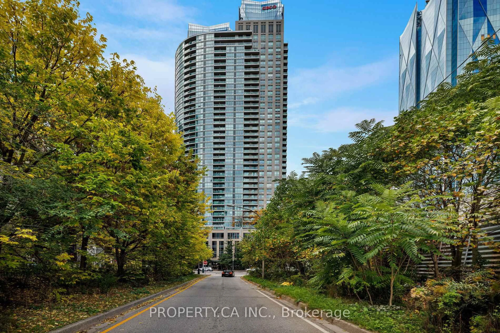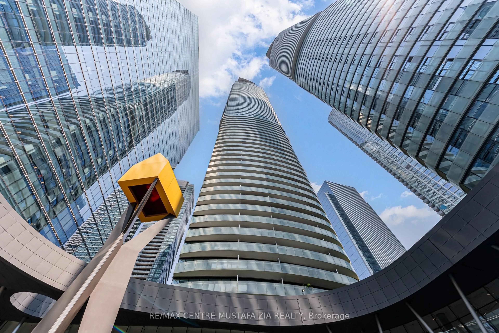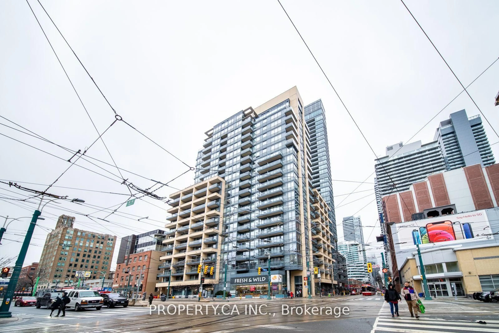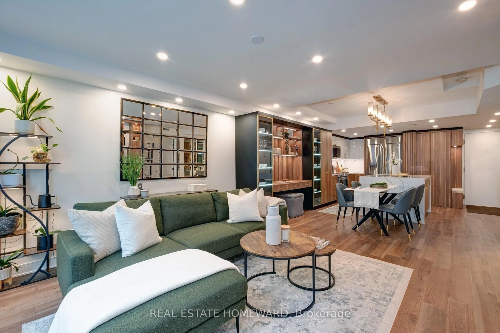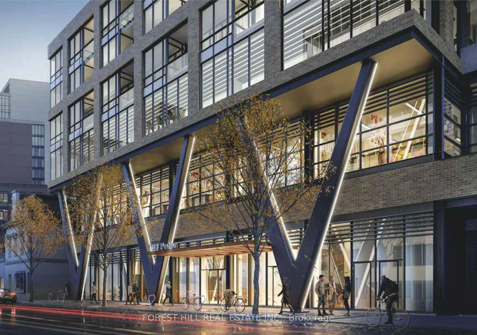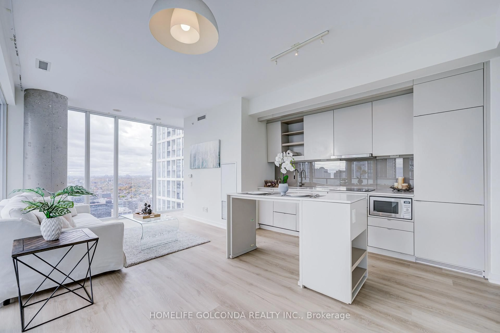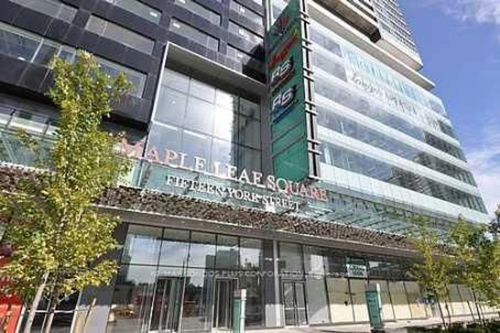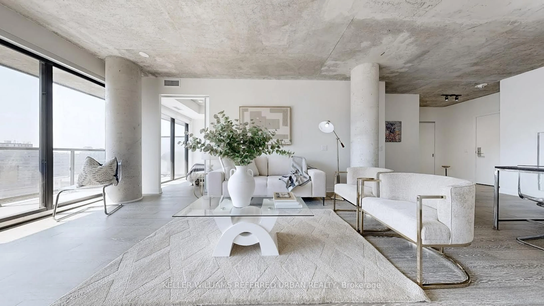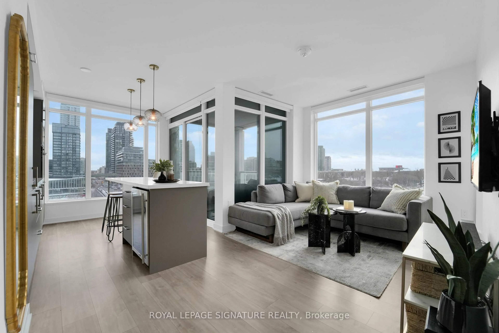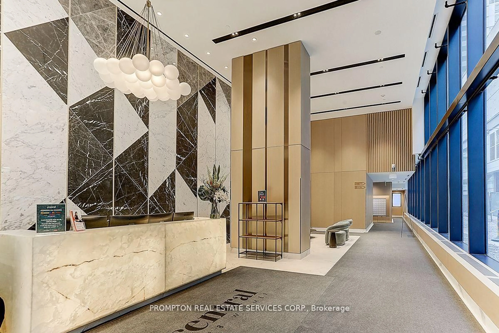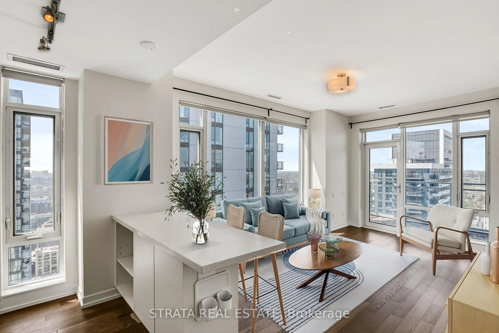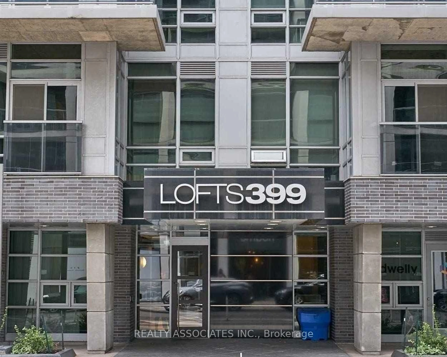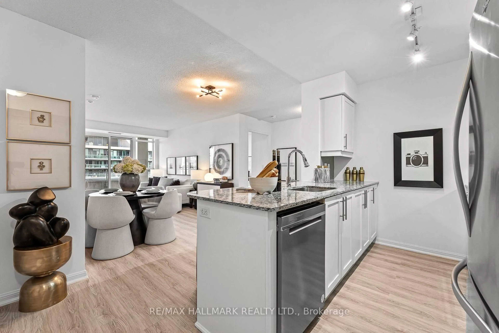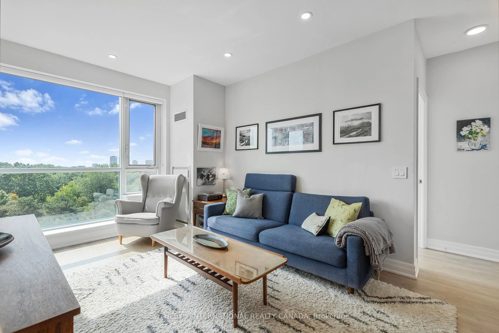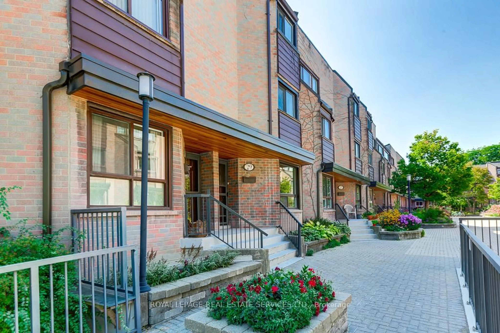629 King St W St #PH1411, Toronto, Ontario M5V 0G9
Contact us about this property
Highlights
Estimated valueThis is the price Wahi expects this property to sell for.
The calculation is powered by our Instant Home Value Estimate, which uses current market and property price trends to estimate your home’s value with a 90% accuracy rate.Not available
Price/Sqft$1,071/sqft
Monthly cost
Open Calculator

Curious about what homes are selling for in this area?
Get a report on comparable homes with helpful insights and trends.
+96
Properties sold*
$680K
Median sold price*
*Based on last 30 days
Description
This stunning penthouse suite at 629 King St W offers sophisticated urban living with unmatched views and thoughtful design. Spanning 792 sq. ft. (713 sq. ft. interior + 79 sq. ft. balcony), this one-bedroom, two-bathroom residence features floor-to-ceiling windows that flood the space with natural light from morning to night, showcasing breathtaking northwest views and unforgettable summer sunsets.The open-concept layout is anchored by a modern kitchen complete with full-sized appliances and a generous islandperfect for everyday living or entertaining. The renovated bathrooms include a stylish Muti vanity and LED mirrors, while custom built-ins provide added functionality and flair.Step onto the spacious balcony equipped with a gas BBQ hook-up, and soak in the vibrant energy of King West belowhome to Torontos newest hotspots including Earls, King Taps, and the upcoming Equinox gym.With a Walk Score of 98, everything is within reach: grocery stores, coffee shops, fitness studios, and easy TTC access. Plus, the future Ontario Line and King station will further elevate connectivity.
Property Details
Interior
Features
Main Floor
Primary
4.52 x 2.513 Pc Ensuite / hardwood floor / W/O To Balcony
Dining
6.1 x 4.62Combined W/Living / hardwood floor / Pot Lights
Kitchen
6.1 x 4.62Centre Island / hardwood floor / B/I Bar
Living
6.1 x 4.62Combined W/Dining / hardwood floor / Window Flr to Ceil
Exterior
Features
Parking
Garage spaces 1
Garage type Underground
Other parking spaces 0
Total parking spaces 1
Condo Details
Amenities
Gym, Outdoor Pool
Inclusions
Property History
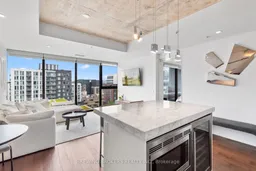 25
25