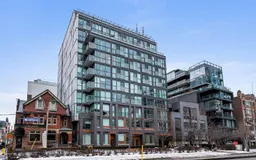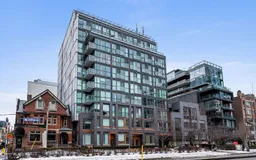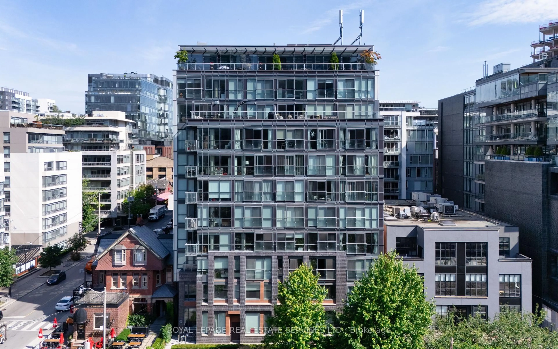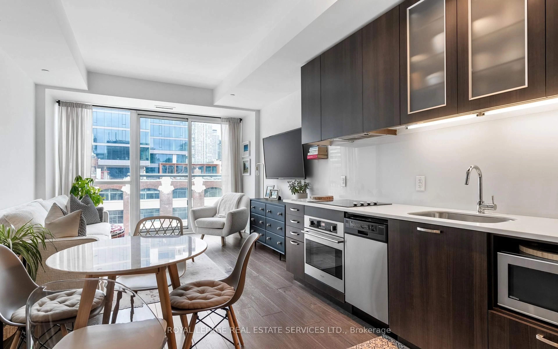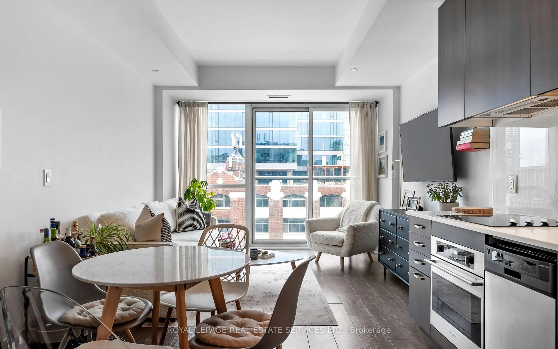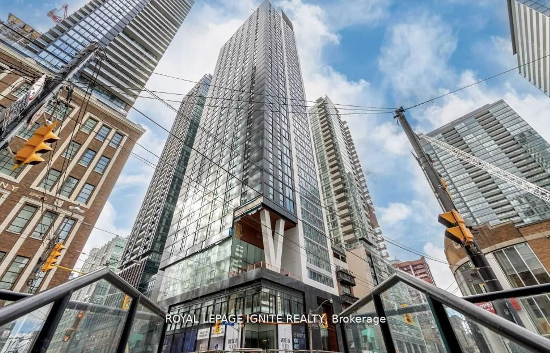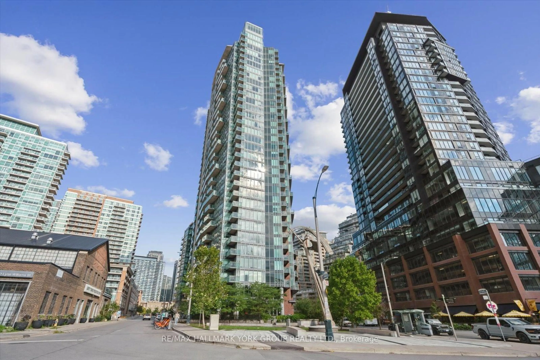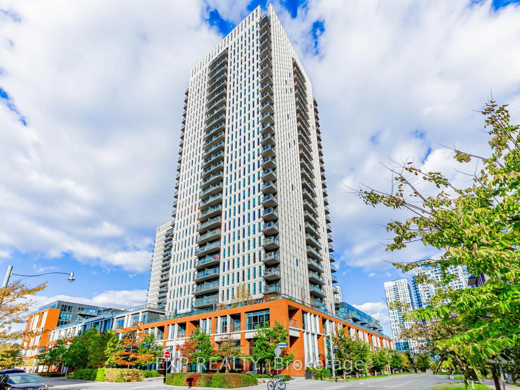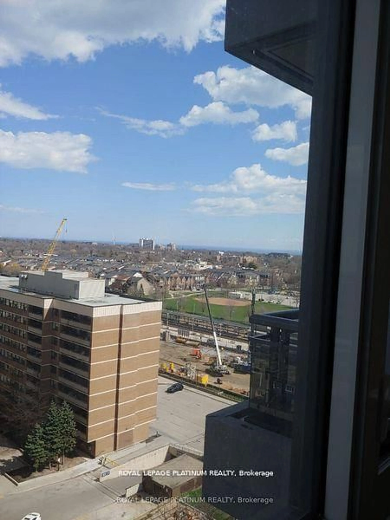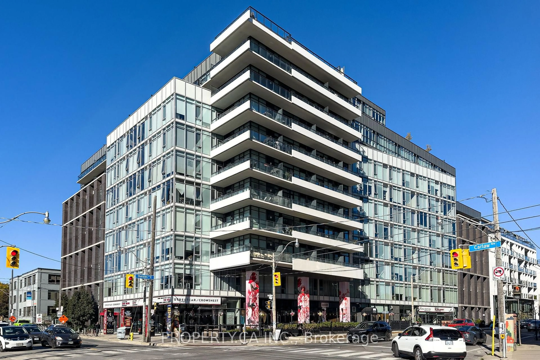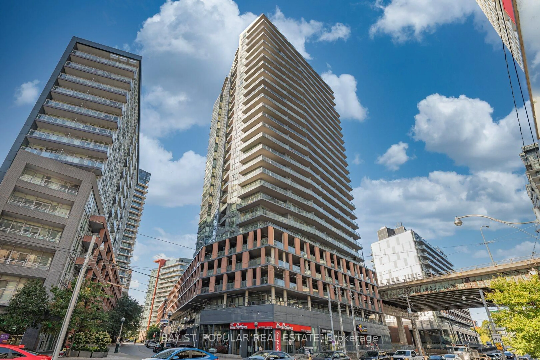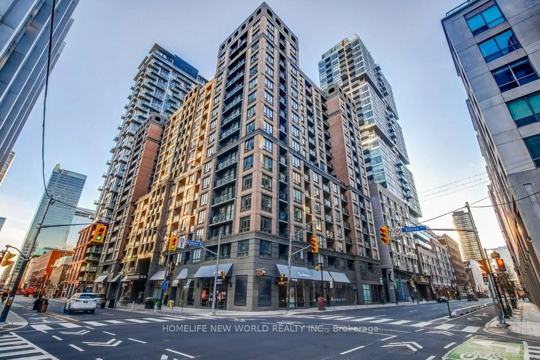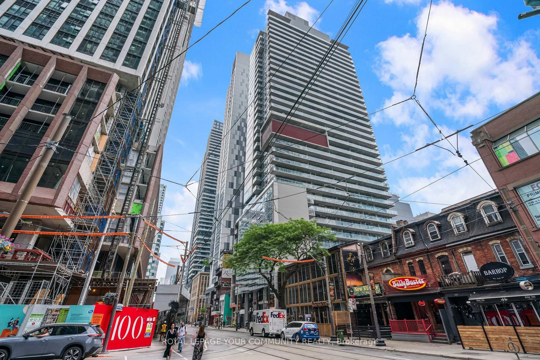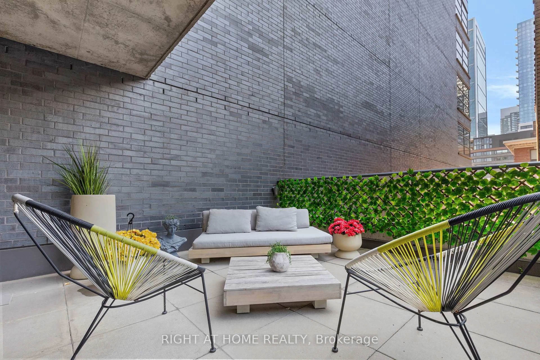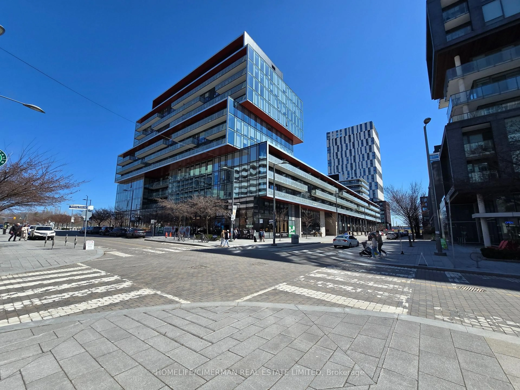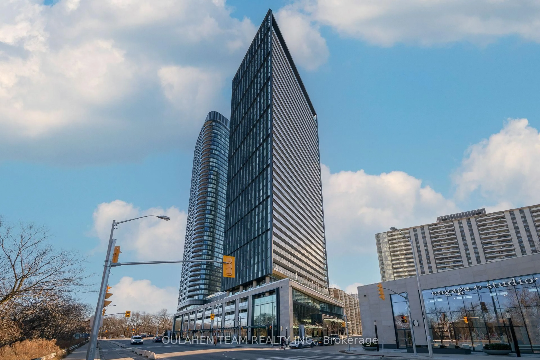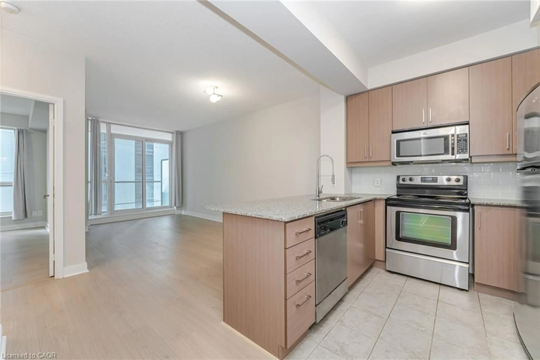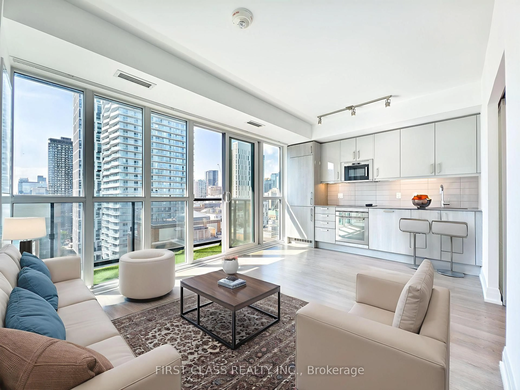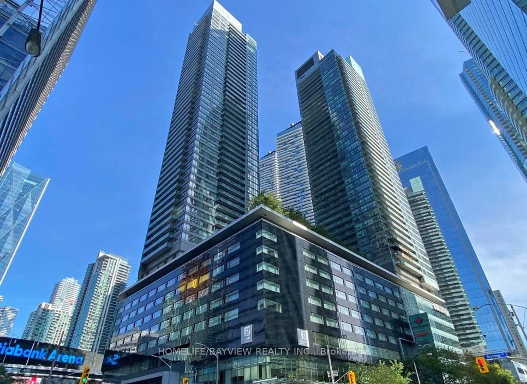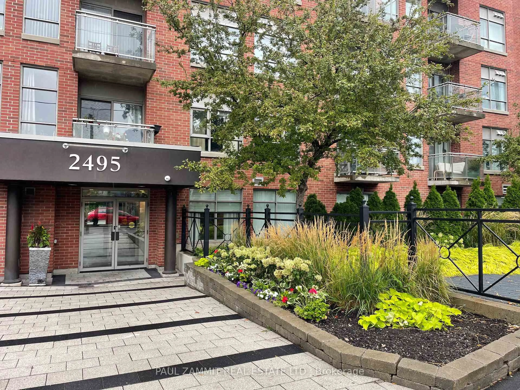508 Wellington St #611, Toronto, Ontario M5V 1E3
Contact us about this property
Highlights
Estimated valueThis is the price Wahi expects this property to sell for.
The calculation is powered by our Instant Home Value Estimate, which uses current market and property price trends to estimate your home’s value with a 90% accuracy rate.Not available
Price/Sqft$890/sqft
Monthly cost
Open Calculator

Curious about what homes are selling for in this area?
Get a report on comparable homes with helpful insights and trends.
+96
Properties sold*
$680K
Median sold price*
*Based on last 30 days
Description
Zoned for live/work, this sun-filled, south-facing 1-bedroom, 1-bathroom condo is a rare find in one of Toronto's most sought after neighbourhoods. With floor-to-ceiling windows and a Juliette balcony, enjoy stunning views over Victoria Memorial Square Park, a peaceful escape in the heart of the city. The open-concept layout is designed for modern living, featuring a sleek kitchen, contemporary finishes throughout, and an airy, light-filled space. Whether you're looking for a perfect starter condo or a smart investment, this unit delivers exceptional value in a prime location. Plus, with a locker included, extra storage is never an issue. Located in the boutique Downtown Condos, a trendy 11-storey building on Wellington Street West, you're just steps from top-rated restaurants, lively nightlife, The Well, and the Entertainment District. With public transit at your doorstep and easy highway access, getting around the city is effortless. Don't miss your chance to own a slice of King West's vibrant lifestyle. $200/month rented parking - may be assumable, not guaranteed.
Property Details
Interior
Features
Main Floor
Living
3.39 x 3.12Dining
3.31 x 2.64Kitchen
3.31 x 2.64Br
3.39 x 3.21Exterior
Features
Condo Details
Amenities
Concierge, Bike Storage, Media Room
Inclusions
Property History
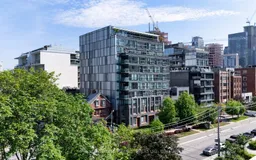
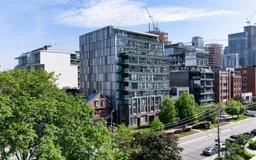 22
22