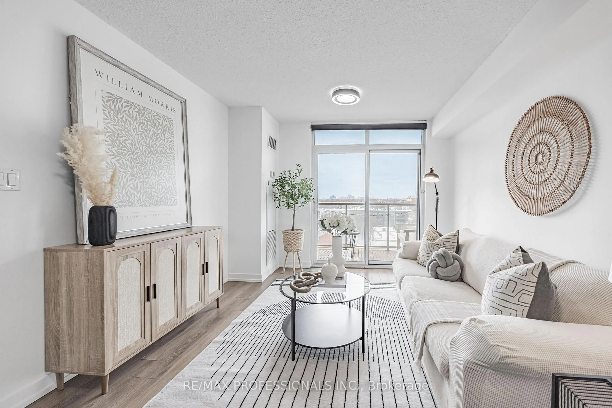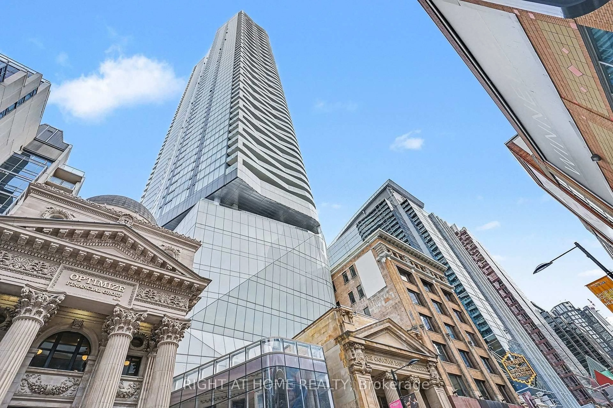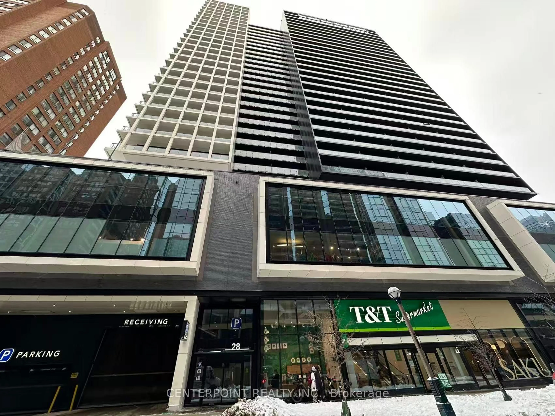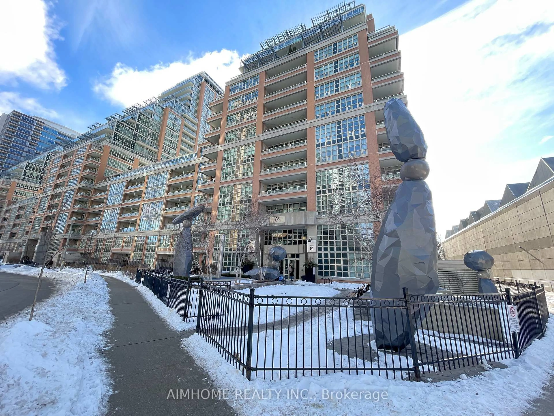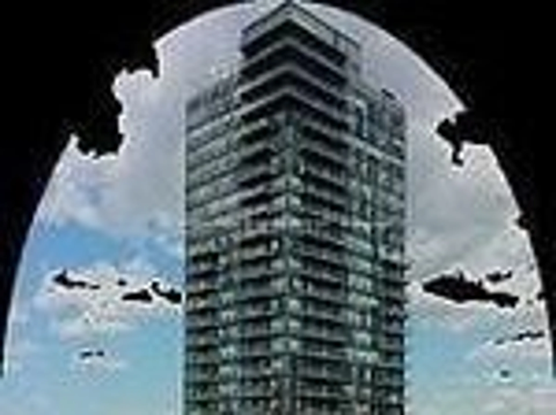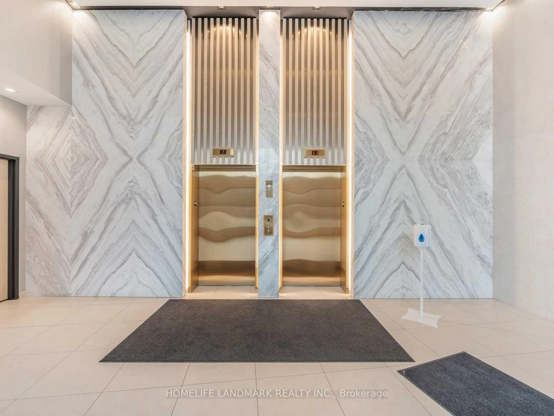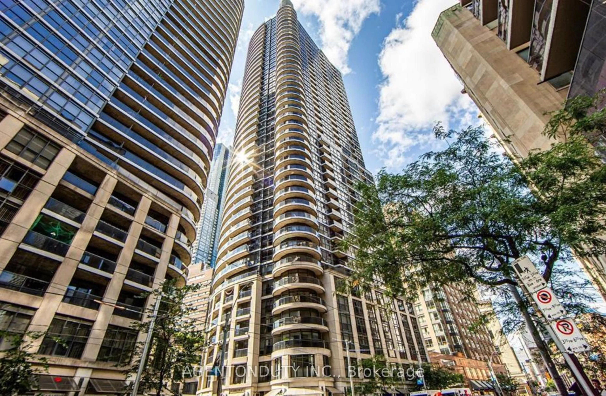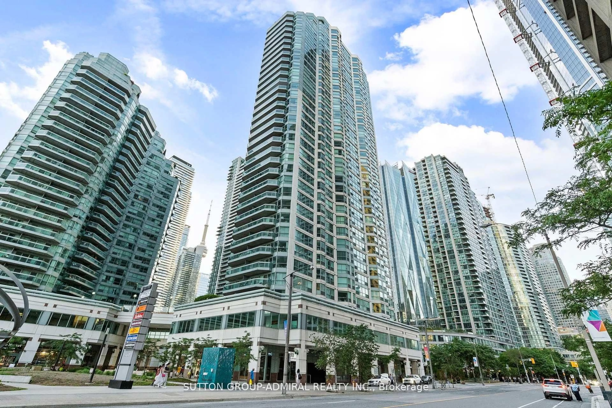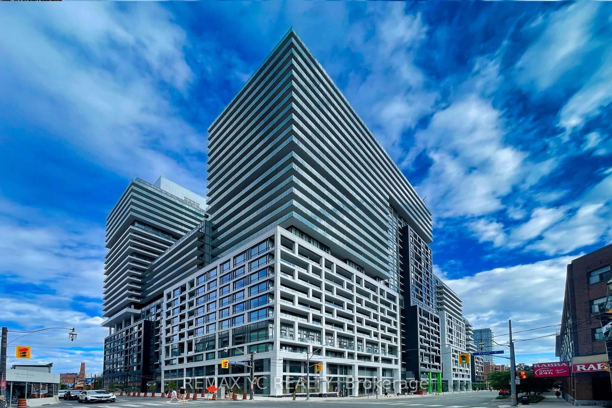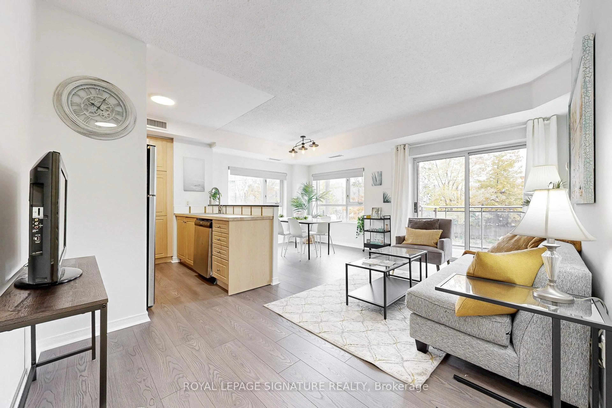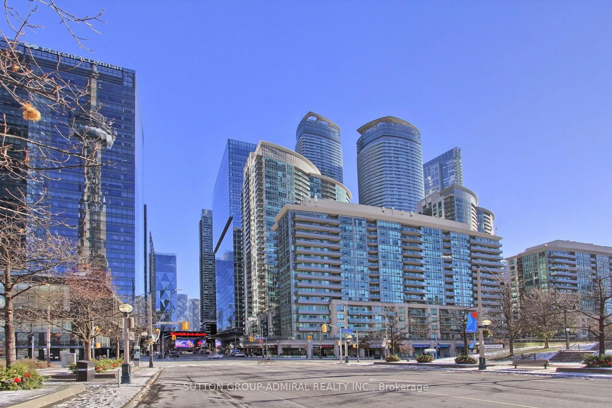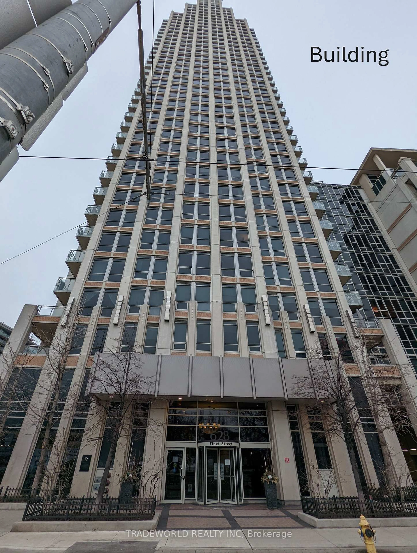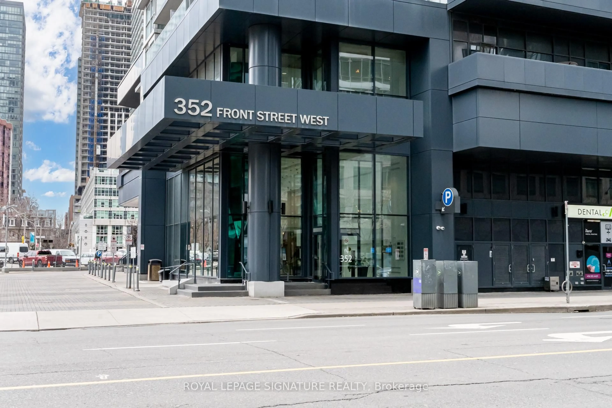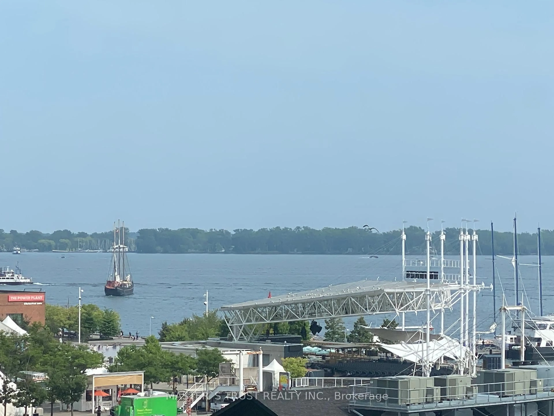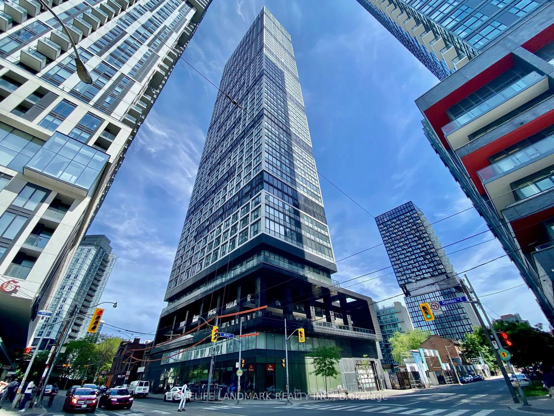Welcome to The Glen Lake, a highly sought-after 7-storey boutique residence at 2495 Dundas St W suite 409, where units rarely come to market. Known for its warm community feel, the building offers excellent amenities including a fitness centre, party room, concierge, visitor parking, secure underground garage, and bike storage all with reasonable maintenance fees and a strong owner-to-renter ratio.This bright and spacious 1-bedroom suite showcases breathtaking southeast city views from large windows and a private balcony. The open-concept layout features hardwood floors, a full kitchen with breakfast bar, a generous primary bedroom with walk-in closet plus extra storage, in-suite laundry, parking, and a locker. Perfectly situated in High Park North, just steps to Dundas West Station, the UP Express (8 minutes to downtown, 17 to Pearson), and surrounded by the Junction, Roncesvalles, Bloor West Village, High Park, the Railpath providing car-free corridor for cycling, running, and walking, cafés, shops, and top schools are all within walking distance. One of Torontos most vibrant and connected neighbourhoods. It's a rare blend of heritage charm, green space, and urban vibrancy. Whether you're a first-time buyer, professional, or downsizer, this home offers unbeatable views, amenities, and location. Don't miss your chance to make it yours!
Inclusions: fridge, stove, D/W, washer/dryer, ELF's
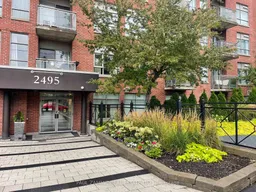 36
36

