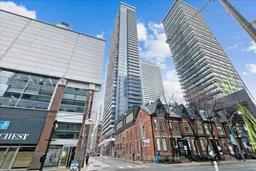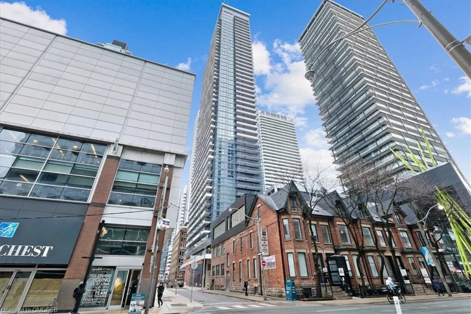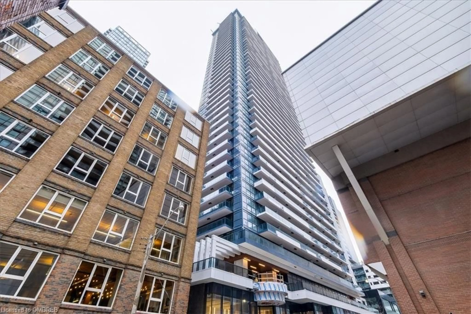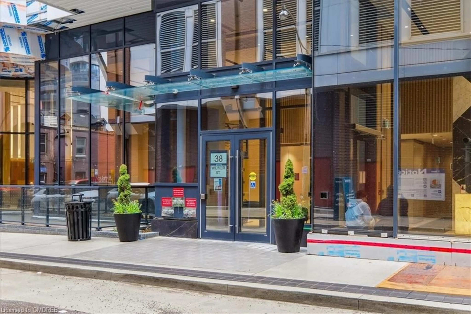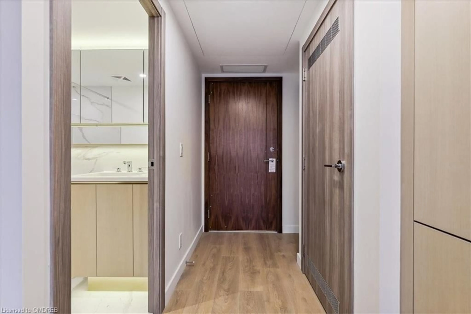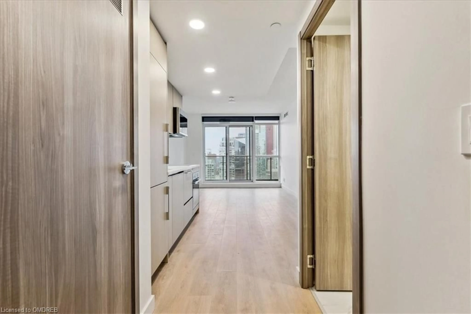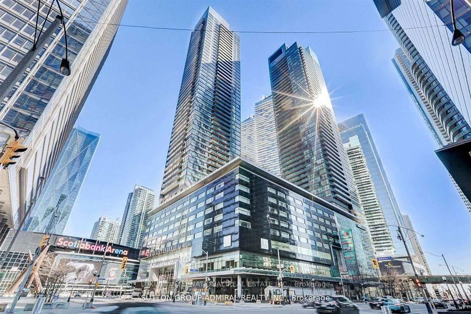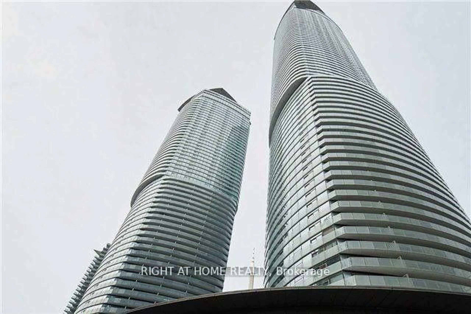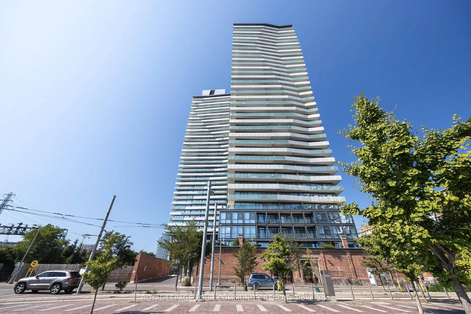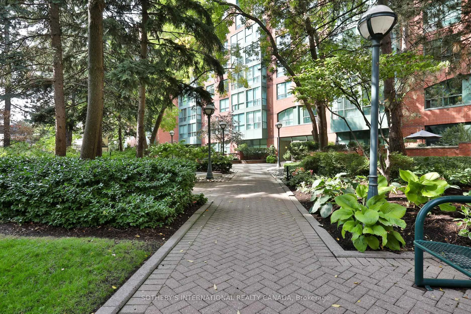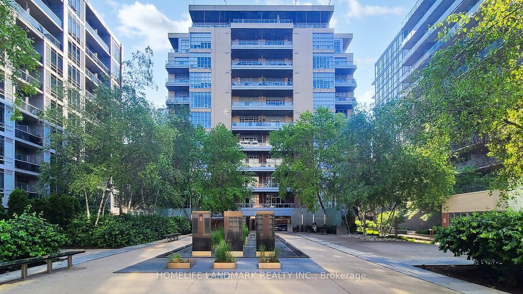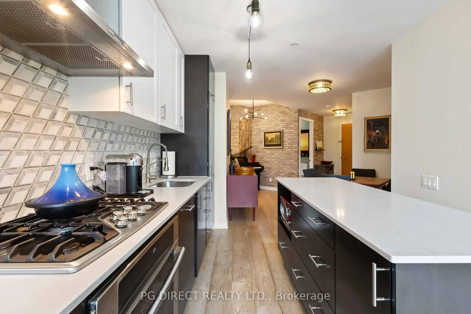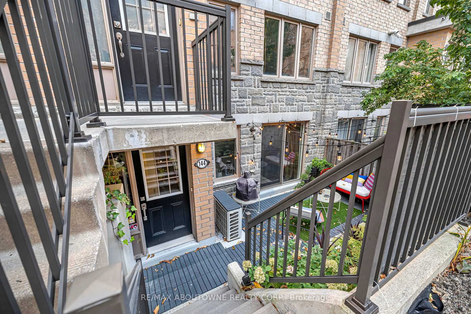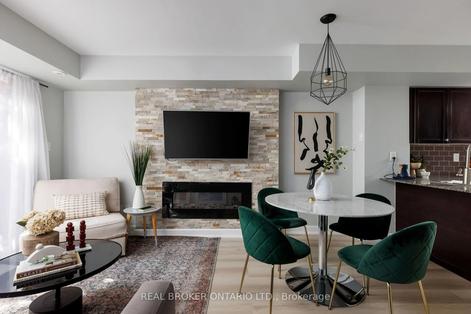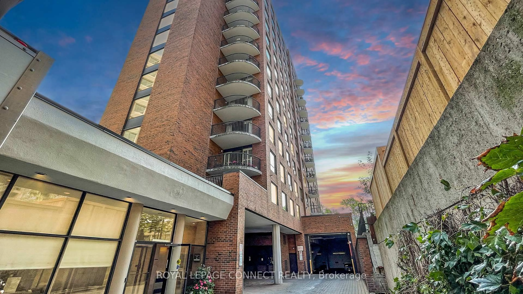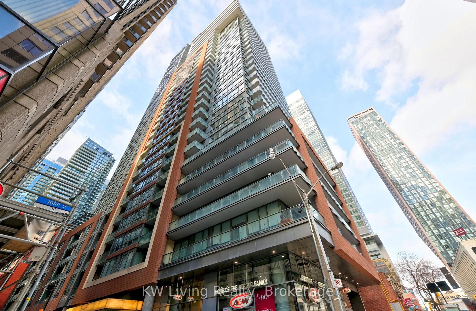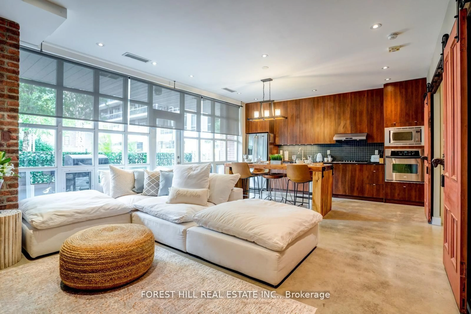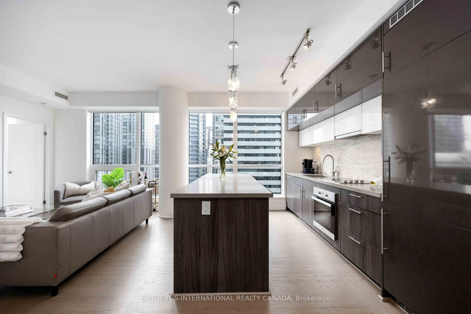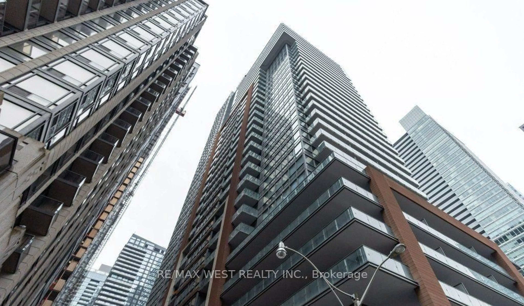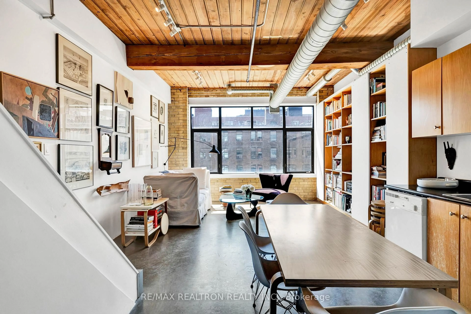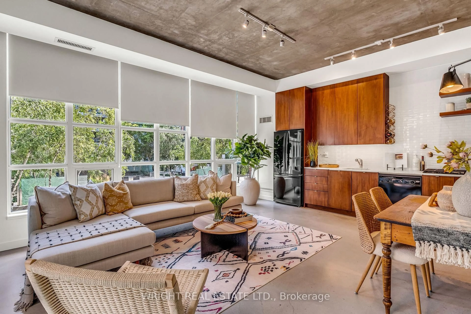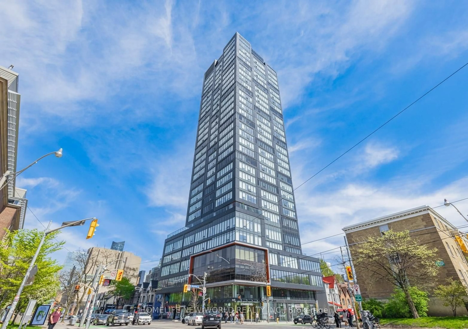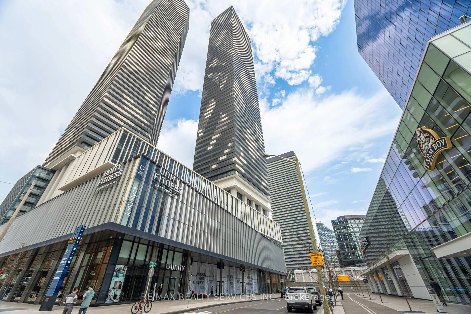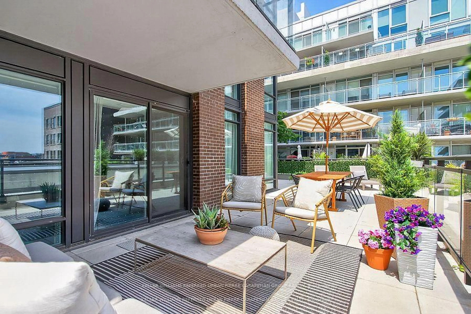38 Widmer St #4302, Toronto, Ontario M5V 2E9
Contact us about this property
Highlights
Estimated valueThis is the price Wahi expects this property to sell for.
The calculation is powered by our Instant Home Value Estimate, which uses current market and property price trends to estimate your home’s value with a 90% accuracy rate.Not available
Price/Sqft$1,314/sqft
Monthly cost
Open Calculator

Curious about what homes are selling for in this area?
Get a report on comparable homes with helpful insights and trends.
*Based on last 30 days
Description
Experience luxurious urban living in this brand-new 2-bedroom, 2-bath condo nestled in the heart of Toronto's Entertainment District and Tech Hub. Be the first to enjoy the bright and spacious interior featuring a modernized kitchen with stainless steel appliances, quartz counters, and a stylish backsplash. The living area opens to your private balcony, offering stunning views of the city skyline. The primary bedroom boasts a custom walk-in closet and a stunning ensuite bath, while the additional bedroom also features a custom walk-in closet. A beautiful 4-piece main bath and ensuite laundry add to the convenience of this unit. Indulge in the high-tech amenities this building offers, including 100% Wi-Fi connectivity, NFC building entry (keyless system), state-of-the-art conference rooms, refrigerated parcel storage, and a 24/7 concierge. Stay active in the fitness centre or relax by the outdoor pool and theatre. EV chargers and visitor parking are also available. With a Walk Score of 100, you're just a 5-minute walk to Osgoode Subway station and minutes away from the Financial and Entertainment Districts. Explore nearby attractions like the CN Tower, Rogers Centre, TIFF Lightbox, Scotiabank Arena, Union Station, and universities. Enjoy easy access to TTC/subway, shopping, clubs, restaurants, theatres, and more. This condo offers the ultimate urban lifestyle in one of Toronto's most vibrant neighbourhoods.
Property Details
Interior
Features
Main Floor
Bedroom Primary
3.05 x 2.74Ensuite Privilege
Bathroom
4-Piece
Living Room
2.74 x 3.05Kitchen
3.05 x 2.74Exterior
Features
Condo Details
Amenities
Concierge, Fitness Center, Media Room, Party Room, Pool, Parking
Inclusions
Property History
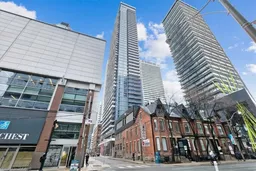 50
50