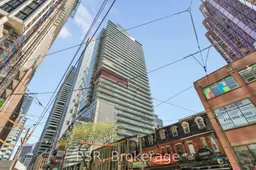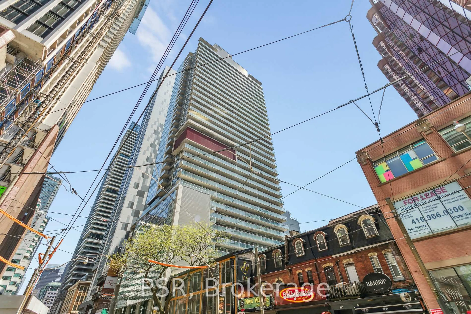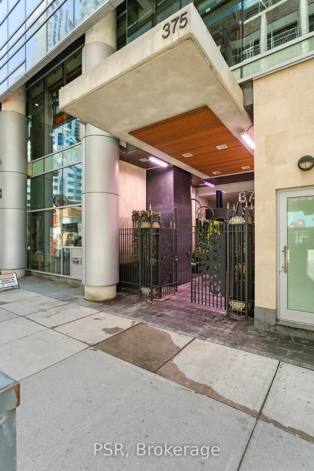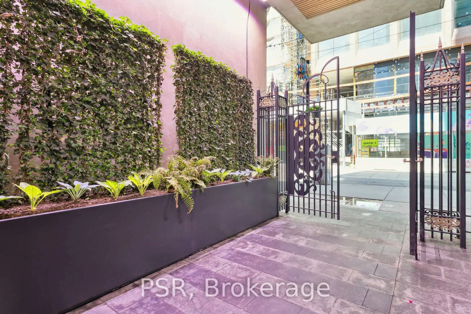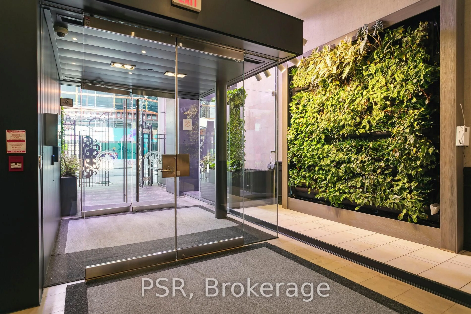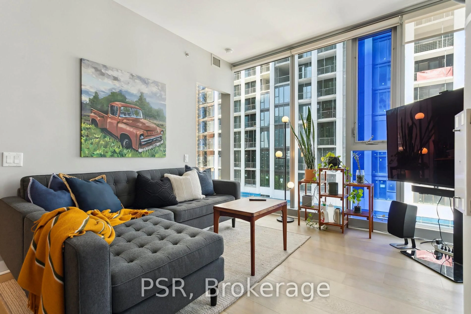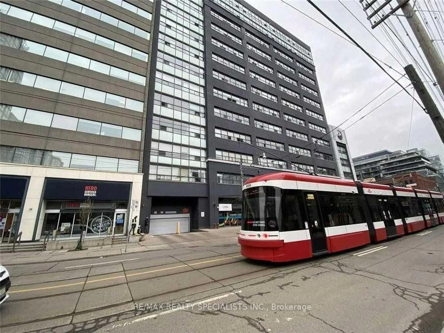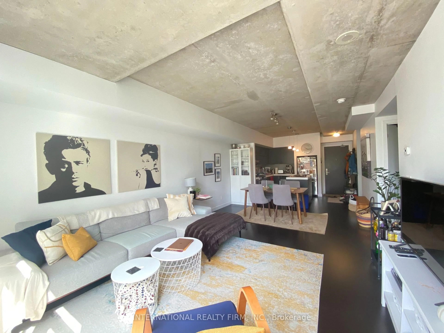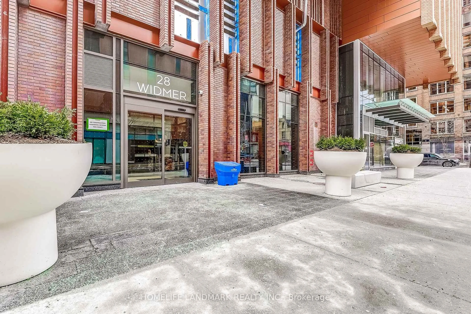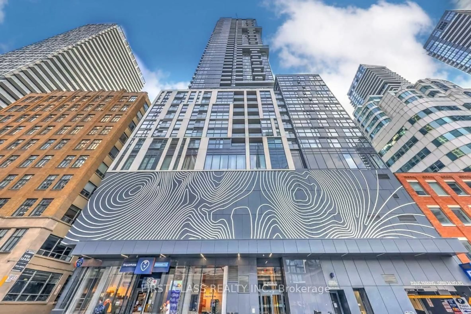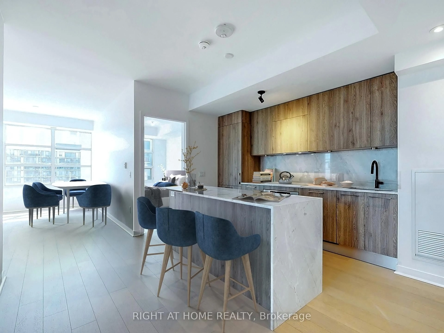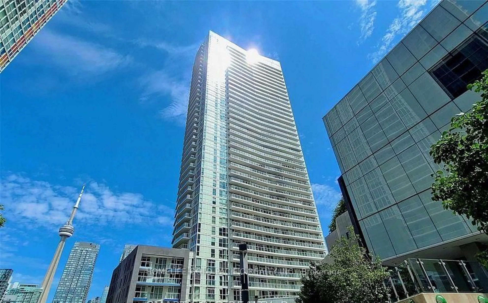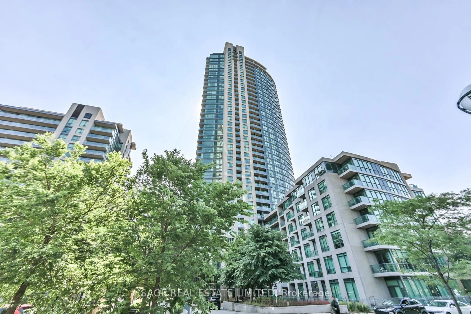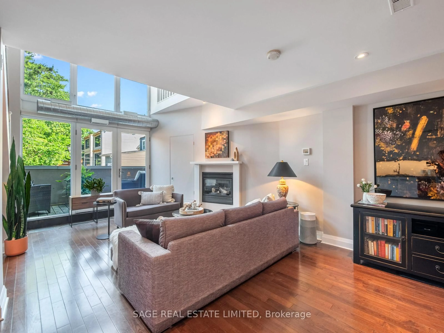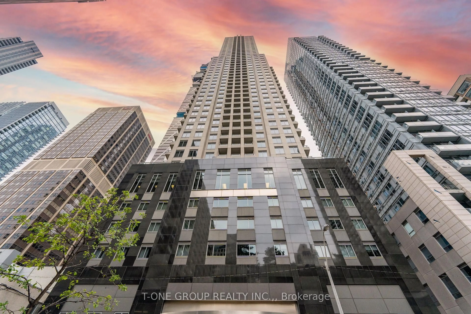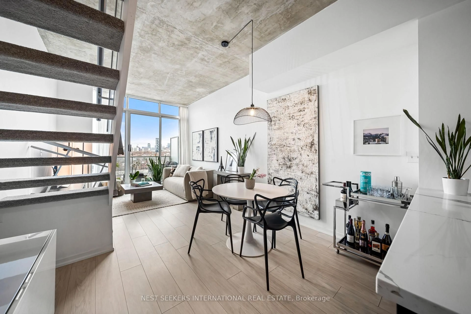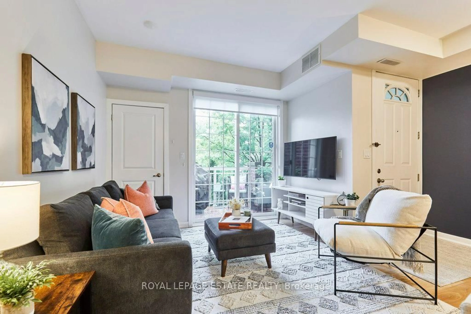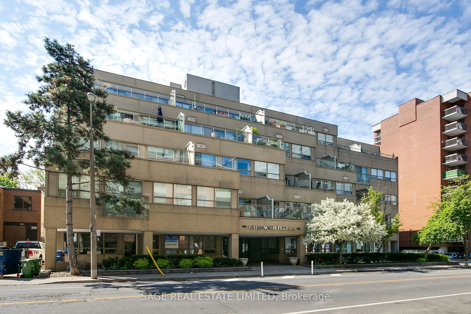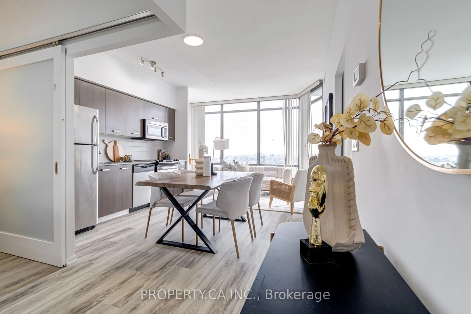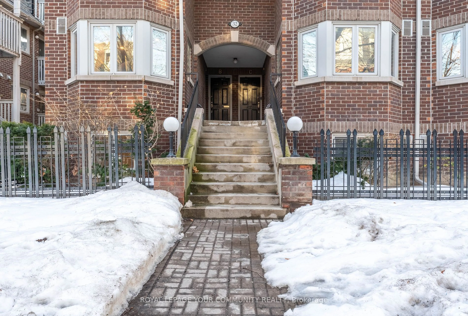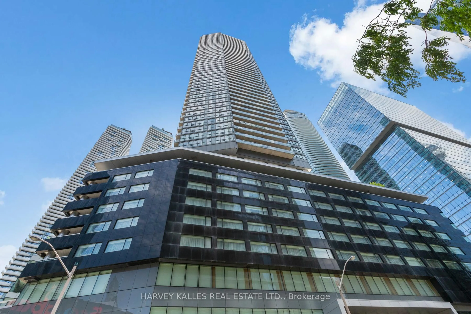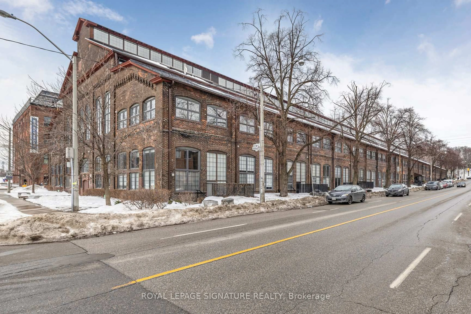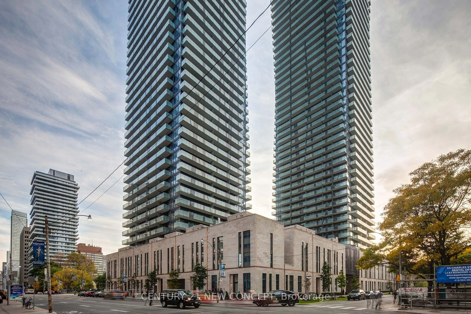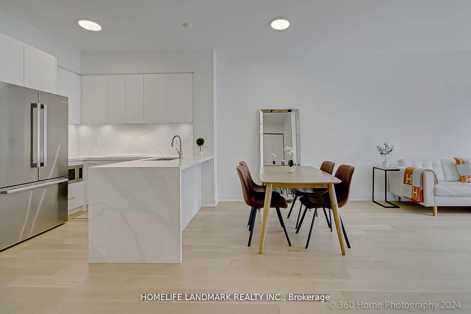375 King St #1207, Toronto, Ontario M5V 1K5
Contact us about this property
Highlights
Estimated valueThis is the price Wahi expects this property to sell for.
The calculation is powered by our Instant Home Value Estimate, which uses current market and property price trends to estimate your home’s value with a 90% accuracy rate.Not available
Price/Sqft$968/sqft
Monthly cost
Open Calculator

Curious about what homes are selling for in this area?
Get a report on comparable homes with helpful insights and trends.
+71
Properties sold*
$700K
Median sold price*
*Based on last 30 days
Description
The two bedroom condo listing you've been patiently waiting for. This split bedroom corner suite has over 50 linear feet of wrap-around windows and the best floor plan in its weight class that the market has to offer ...and maybe the best value too! 852 sq. ft. of wonderfully efficient interior space + the coziest balcony including gas line for BBQ. Foyer with full height double door mirrored sliders & the perfect picture/art wall. Primary bedroom with 4pc ensuite and walk-in closet. *True* second bedroom with wall-to-wall closets and a big bright window. 9ft. flat finish ceilings. Owner-occupied, never leased. Parking & Locker included. Dynamic King/Spadina location right smack dab in the middle of downtown. Stunning building entryway and lobby. A stellar package that is priced to sell! Floor plan available.
Property Details
Interior
Features
Flat Floor
Primary
0.0 x 0.0hardwood floor / 4 Pc Ensuite / W/I Closet
Living
0.0 x 0.0hardwood floor / Large Window / Open Concept
Dining
0.0 x 0.0hardwood floor / Open Concept / W/O To Balcony
Kitchen
0.0 x 0.0hardwood floor / Centre Island / Stone Counter
Exterior
Features
Parking
Garage spaces 1
Garage type Underground
Other parking spaces 0
Total parking spaces 1
Condo Details
Inclusions
Property History
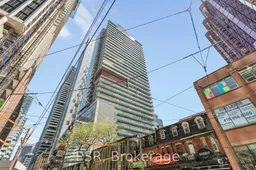 27
27