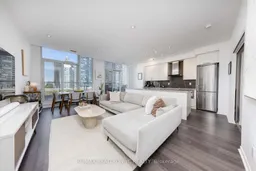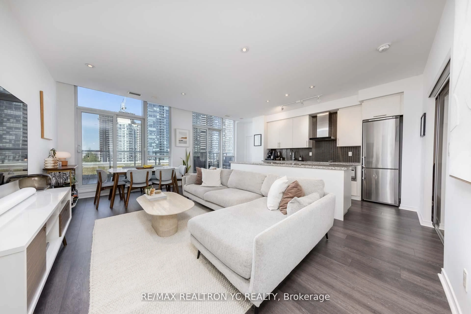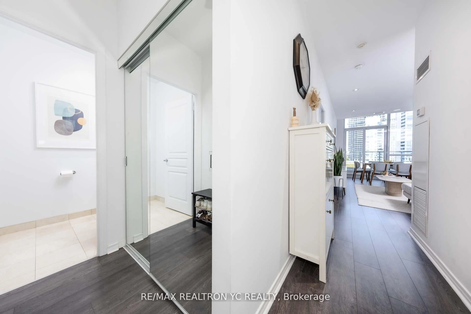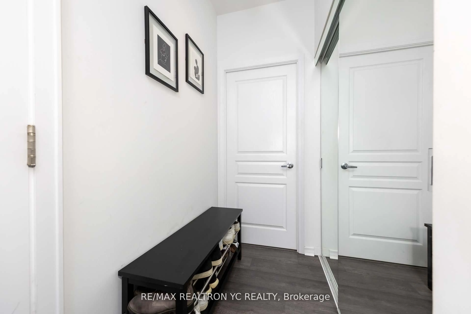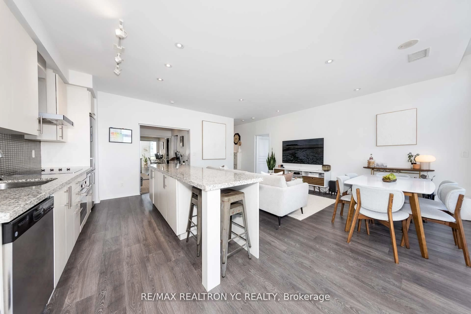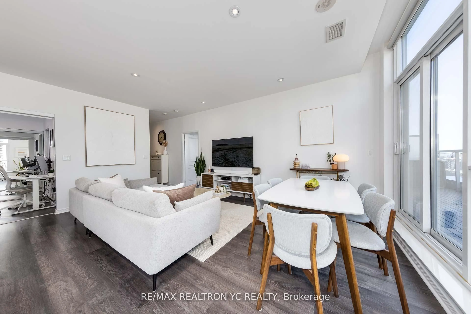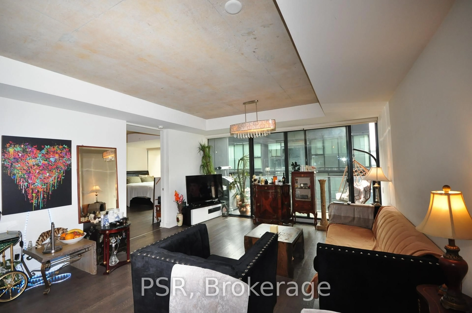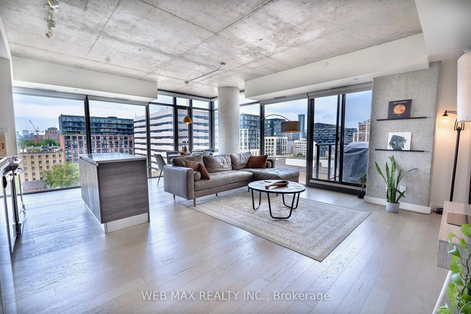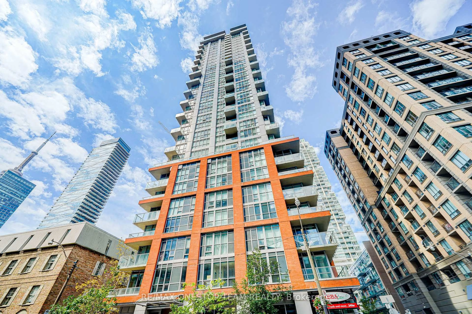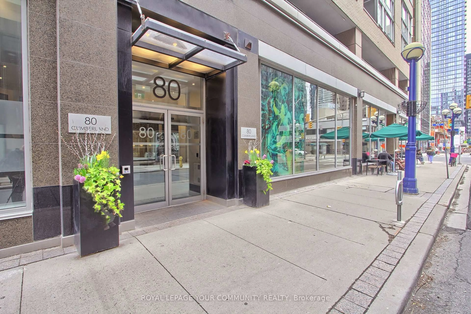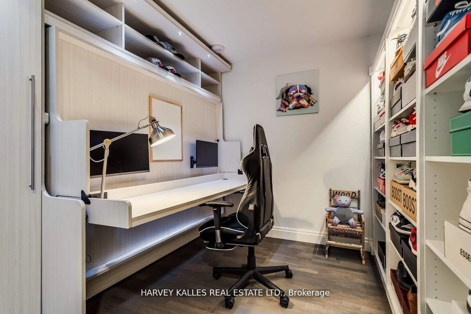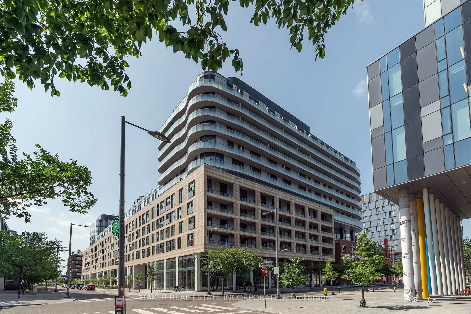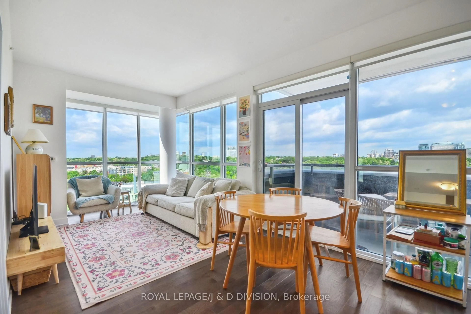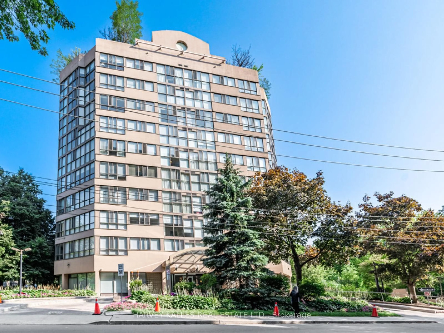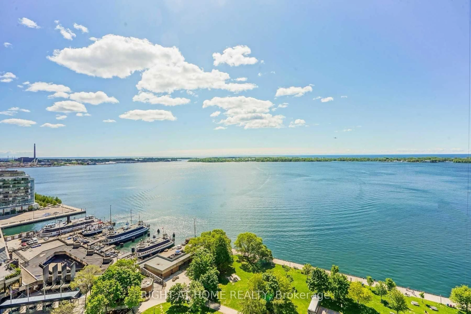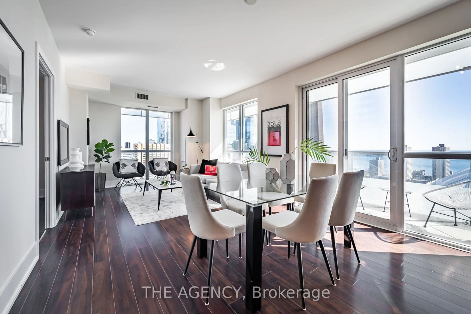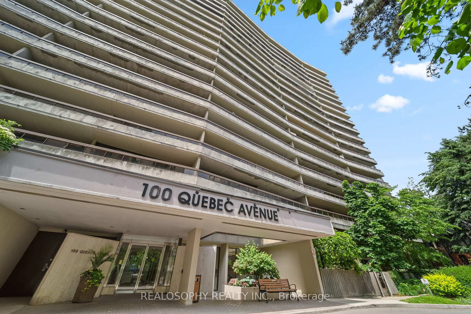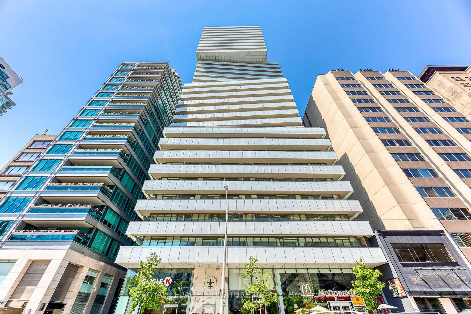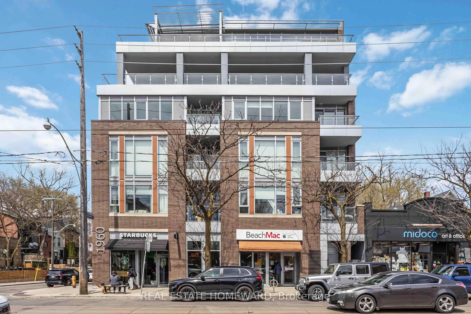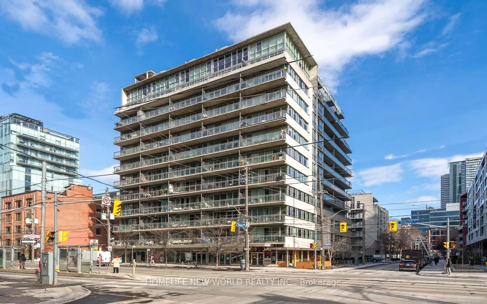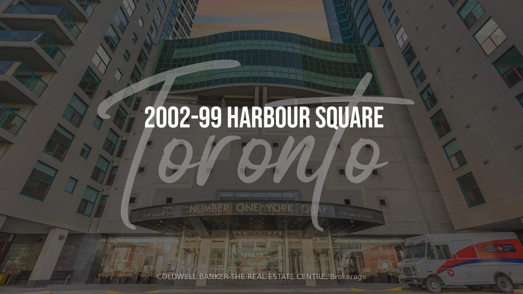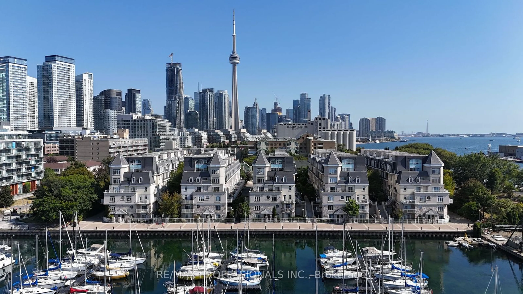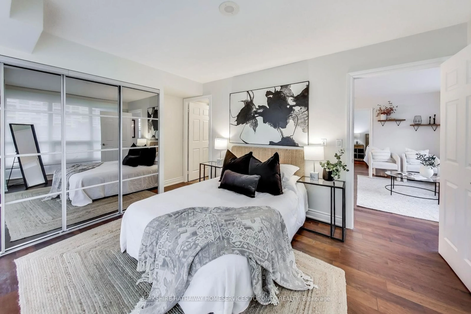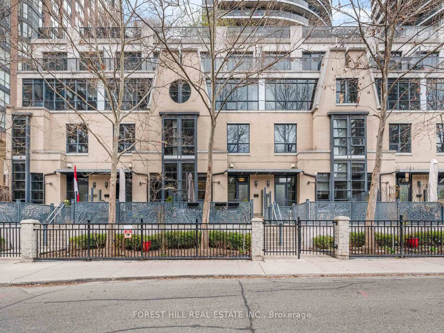352 Front St #PH9, Toronto, Ontario M5V 0K3
Contact us about this property
Highlights
Estimated valueThis is the price Wahi expects this property to sell for.
The calculation is powered by our Instant Home Value Estimate, which uses current market and property price trends to estimate your home’s value with a 90% accuracy rate.Not available
Price/Sqft$733/sqft
Monthly cost
Open Calculator

Curious about what homes are selling for in this area?
Get a report on comparable homes with helpful insights and trends.
+71
Properties sold*
$700K
Median sold price*
*Based on last 30 days
Description
Show With Confidence! You DON'T Want To Miss this Rare Opportunity To Own A True PenthouseLifestyle With No Wasted Area, Fully Open Concept Upgraded 2 Bdrm, 2.5 Baths W/9Ft CeilingsAnd Lots Of Natural Lights. Kitchen Is An Entertainer's Delight W/Huge Upgraded Granite CentreIsland! Spacious Living W/Walkout To Private Terrace. Master Bdrm Retreat W/3-Pc Marble-CladEnsuite. Great-sized 2nd Bdrm With Ensuite Washroom. 1,050 Sq Ft, W/Pot Lights & PanoramicViews. Lots Of Storage Space In The Unit Is A Bonus! The Heart Of Downtown: Nearby TwoLandmark Buildings *King Toronto & The Well, Steps To Restos, Shops, Bars, Grocery, RogersCtr, T.T.C. & More!
Property Details
Interior
Features
Flat Floor
Primary
3.04 x 3.963 Pc Ensuite / W/I Closet / Large Window
Living
5.45 x 5.59Laminate / Combined W/Dining / W/O To Balcony
Dining
5.45 x 5.59Laminate / Combined W/Living / Pot Lights
Kitchen
5.45 x 5.59Centre Island / Stainless Steel Appl / Granite Counter
Exterior
Features
Parking
Garage spaces 1
Garage type Underground
Other parking spaces 0
Total parking spaces 1
Condo Details
Amenities
Gym, Party/Meeting Room, Rooftop Deck/Garden, Visitor Parking
Inclusions
Property History
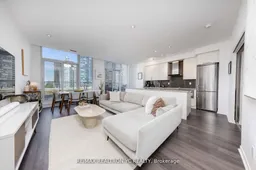
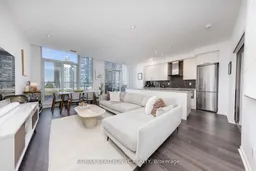 40
40