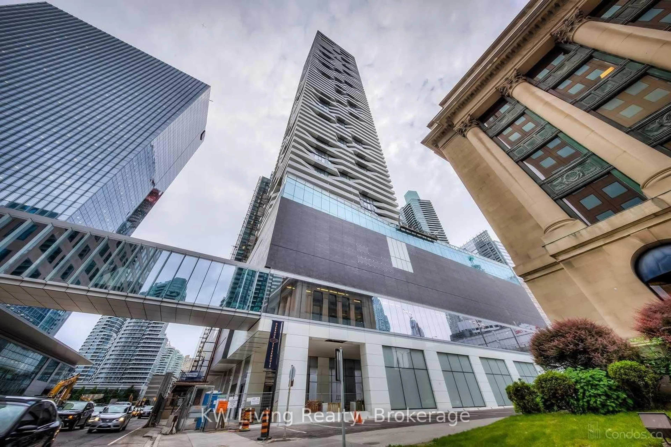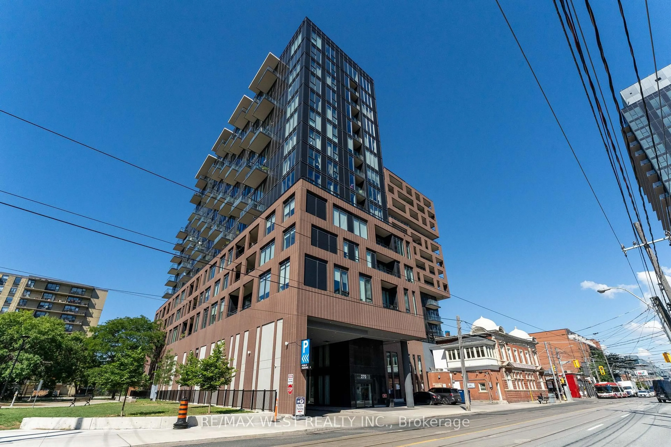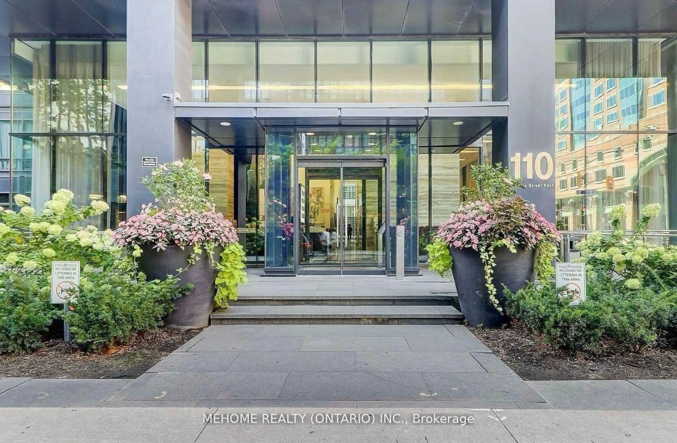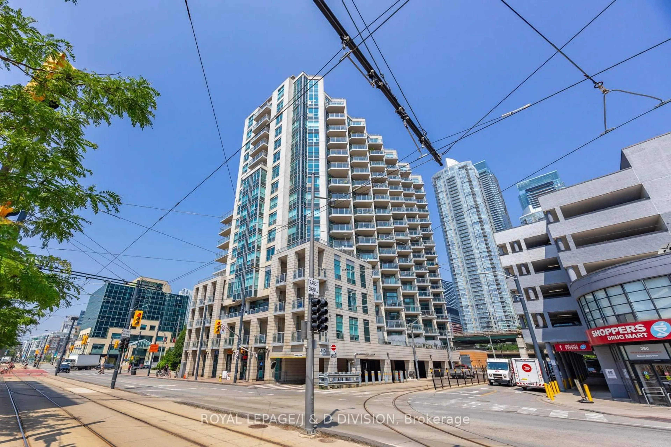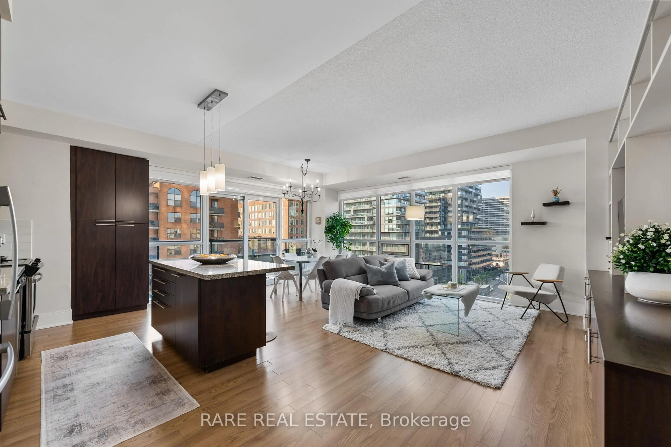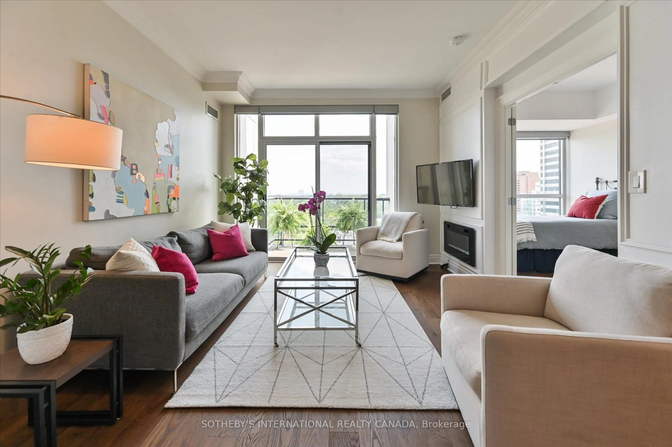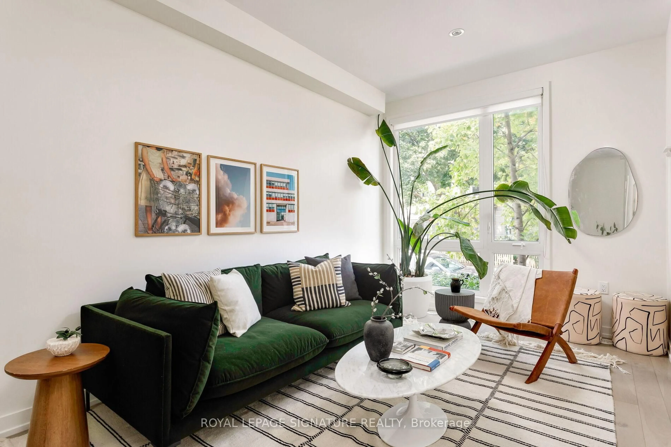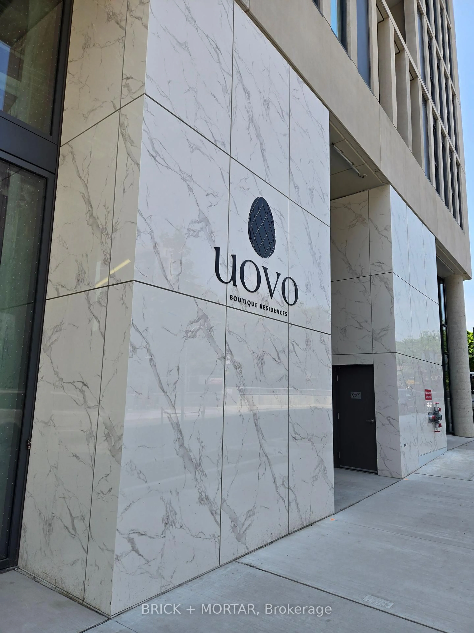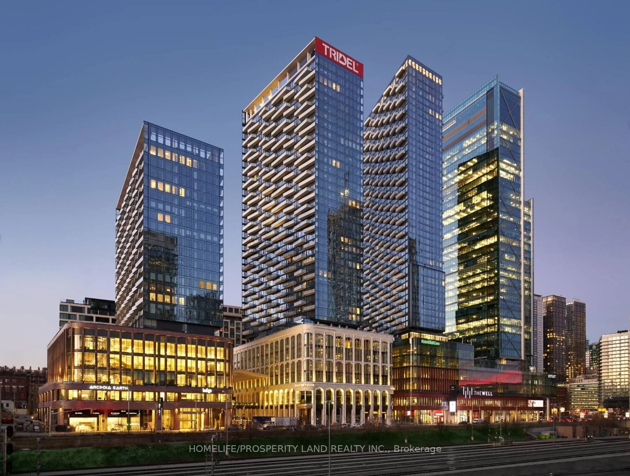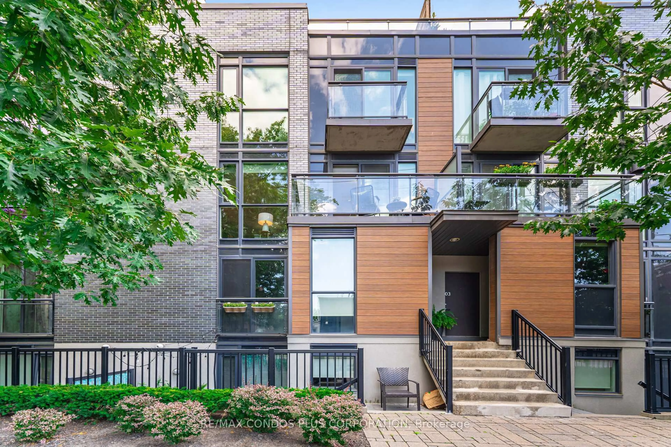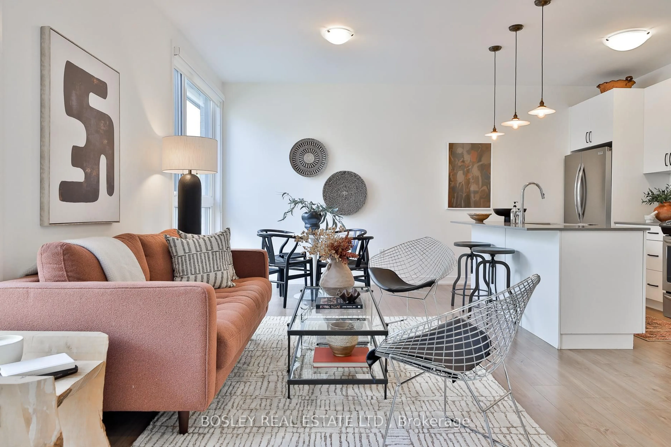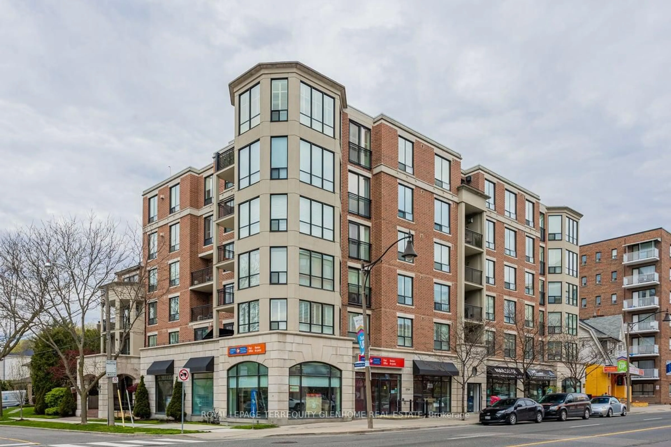Welcome to South Beach Marina Townhomes, where luxury meets tranquility! Enjoy waterfront living in this 1350 sqft, 2-bedroom + office, 3-bathroom townhome featuring the most desirable "Laguna" floor plan. Walk, jog, bike, and live an active lifestyle by the lake while enjoying the convenience and pulse of downtown living. Enjoy summer days on your south facing private rooftop terrace with over 200 sqft for stargazing, chardonnay sipping, BBQing, and sailboat watching. This home features a custom floorplan with enclosed master suites and many unique features, open concept main floor, large principal rooms and tall 9-foot ceilings. Both bedrooms are spacious enough for king-size beds and feature their own 4-piece ensuite bathrooms and custom-built walk-in closets. The den is the perfect spot for a home office or reading nook with plenty of natural light. The powder room is roughed in (toilet and vanity removed), and can easily be re-installed or use it as a large pantry/closet. The kitchen features beautiful granite countertops with a peninsula island overlooking your sun-soaked and airy living space. The waterfront trail is at your doorstep, surrounded by parks and yacht clubs. LRT direct to Union Station, walk to Loblaws, LCBO, Farm Boy, schools, the financial district, and the island airport. See it. Love it. Buy it!
Inclusions: Includes owned underground parking plus double bike lockup. Roof has watering hose to keep your urban garden the envy of neighbours. Prime waterfront location! Great balance of indoor and outdoor space. Ready to move in - don't miss it.
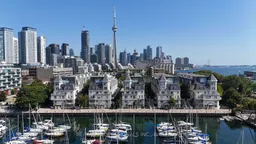 40
40

