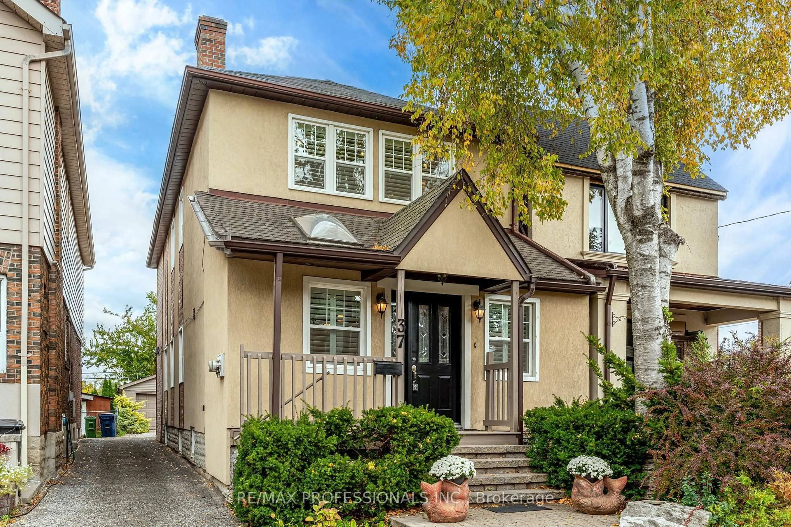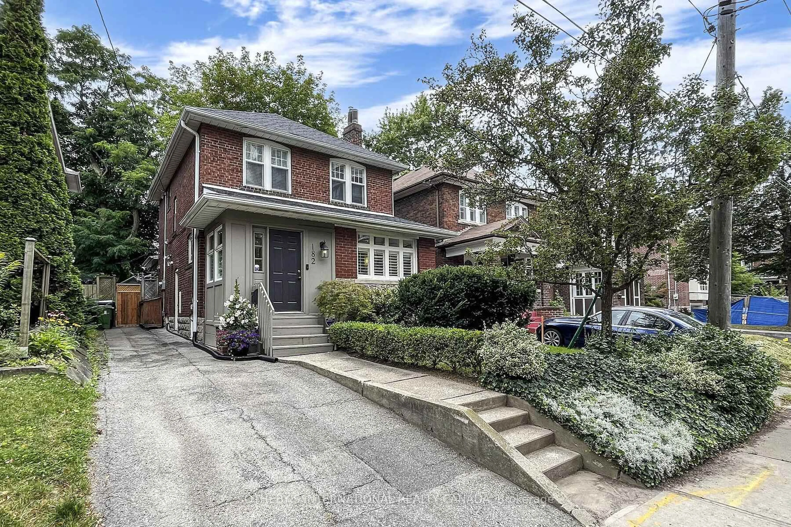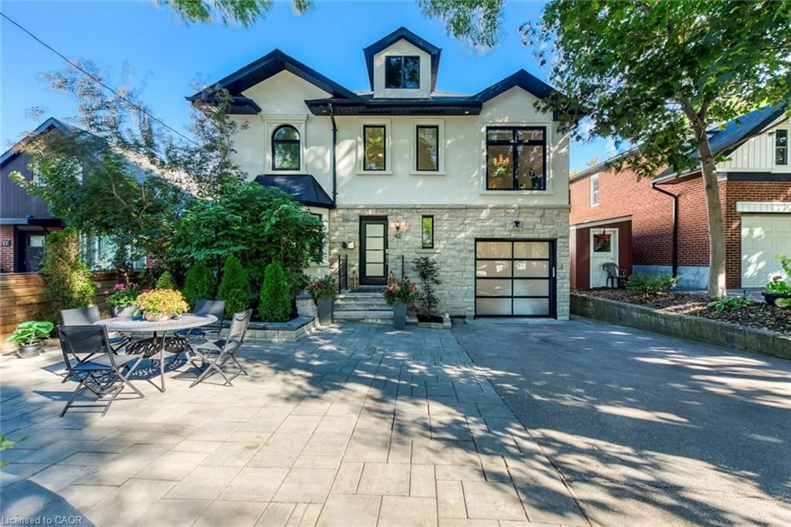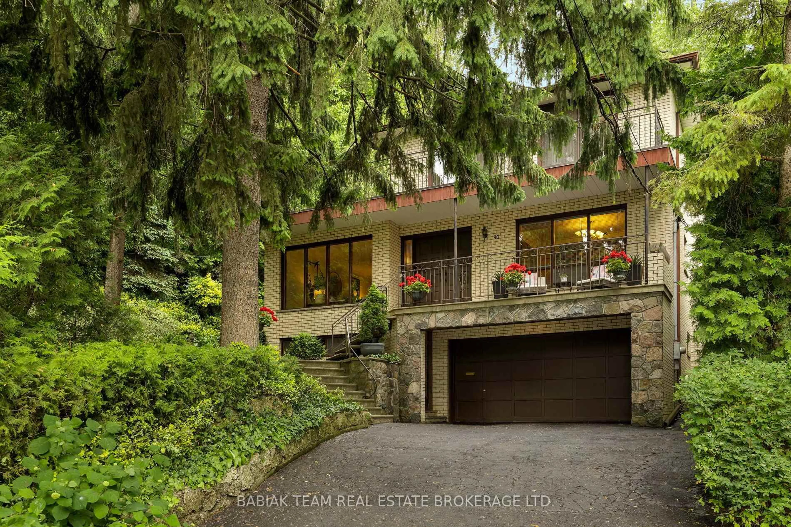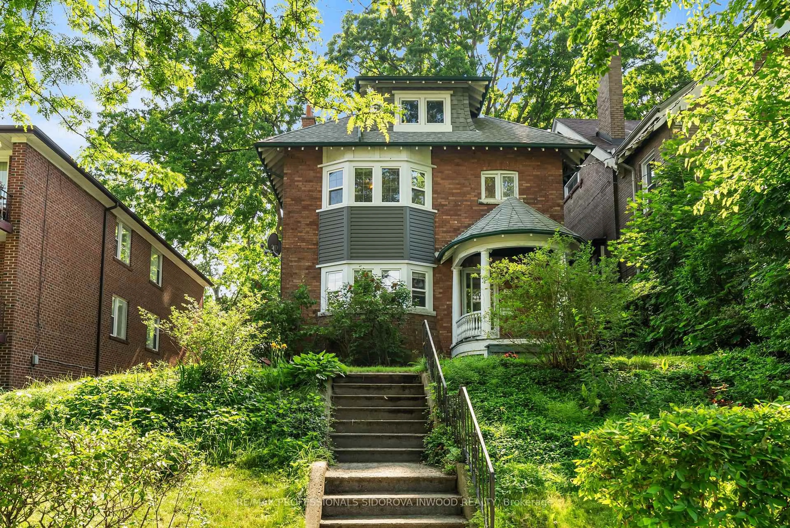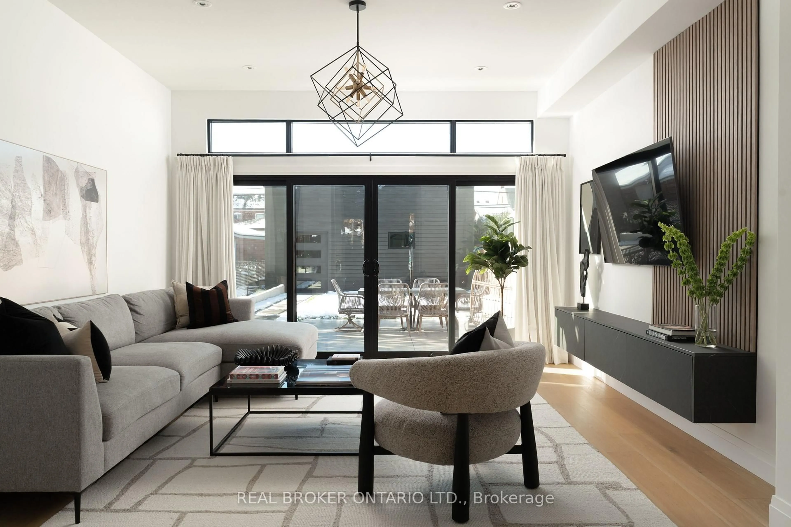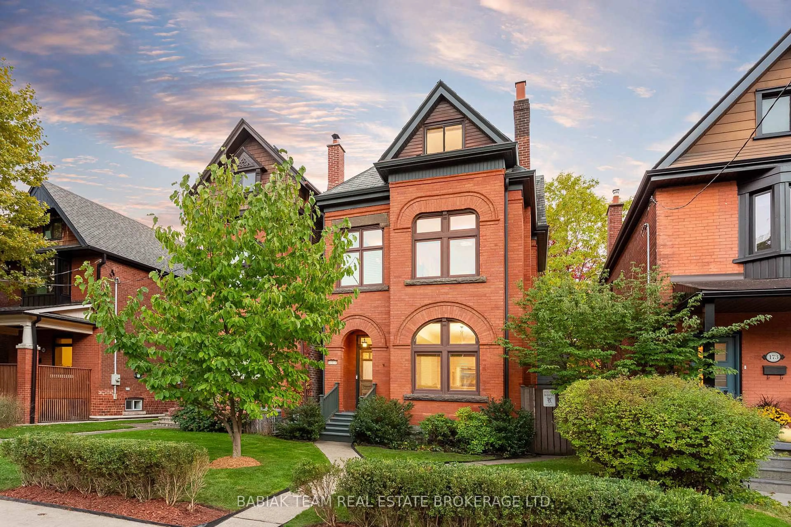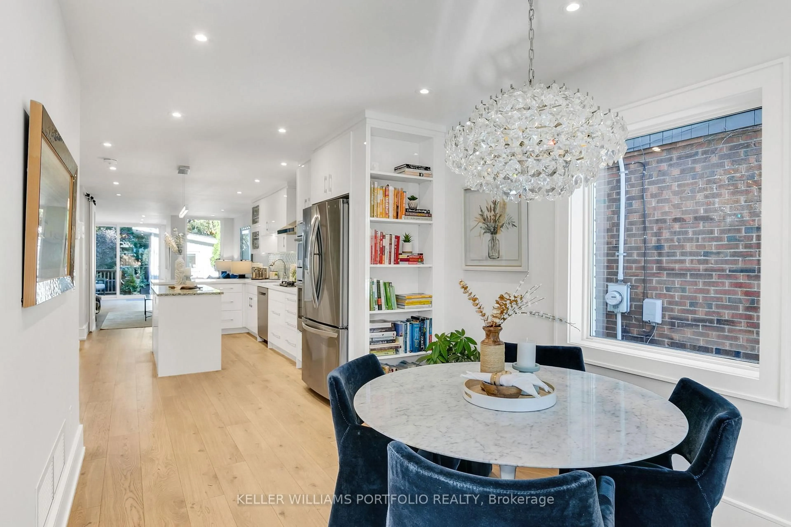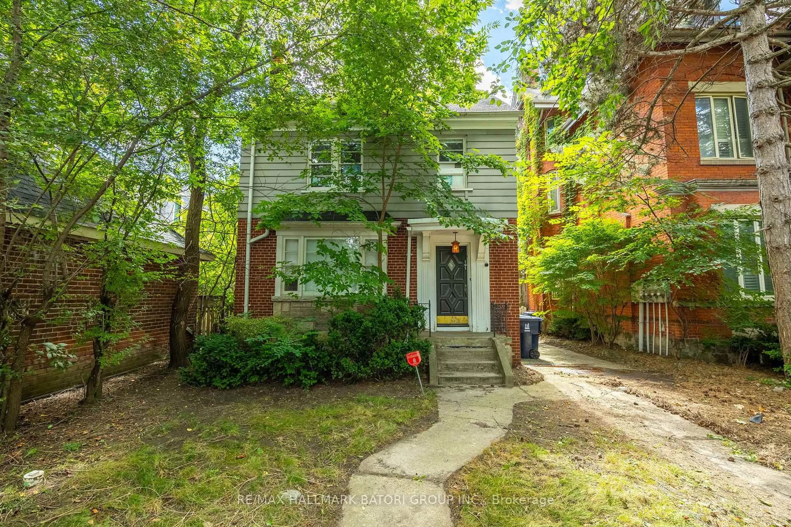Welcome to 14 Shannon St, an elegant Victorian 2.5 storey 4 bedroom detached home in the highly desired Trinity Bellwoods neighbourhood. This exquisite home features almost 2,200 sq ft of above ground living space and has been renovated throughout. The main floor features 10 ft ceilings and an open plan living and dining area with many period details, including a stained glass bay window, elegant crown moldings, light fixture medallions, high baseboards, and a handsome feature fireplace, all updated to maintain the homes original Victorian charm. The bright, spacious kitchen has large windows, lots of cupboard space, granite counters, new tile backsplash, and an island breakfast bar. There is also a powder room tucked away from the living space. From the kitchen, you walk out to a sunny backyard and an inground pebbletech pool with an attached hot tub, a feature waterfall and swim jets. Off the laneway there is parking for 2 cars in the brick double garage. Upstairs there are 9 ft ceilings, 3 bright and very generous bedrooms, a spacious updated 4 piece bathroom, a convenient 2nd floor laundry room, and hardwood floors throughout. The third floor is a primary suite with a small covered balcony, a large walk through closet and a 4 piece ensuite bathroom with a separate shower and large Jacuzzi tub. The basement is finished with 8 ft ceilings, a spacious rec room and a large storage area. It also has a rough in for a bathroom. The laneway qualifies for a suite of up to 1,312 sq ft. What a fantastic location! Here we are just steps away from the trendy stores, restaurants and cafes on College and Ossington. You can also take a stroll down to Trinity Bellwoods park, where you can have a picnic, play some sports, and then go explore the shops and restaurants on Queen St. There is lots of TTC access via streetcar, and its an easy walk to Ossington Subway. We are also in the catchment for 2 truly excellent schools, Ossington Old Orchard Public School and Bloor Collegiate.
Inclusions: Fridge, stove, dishwasher, washer, dryer, all electric light fixtures, all window coverings
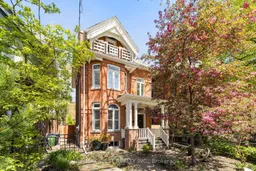 26
26

