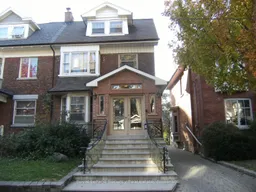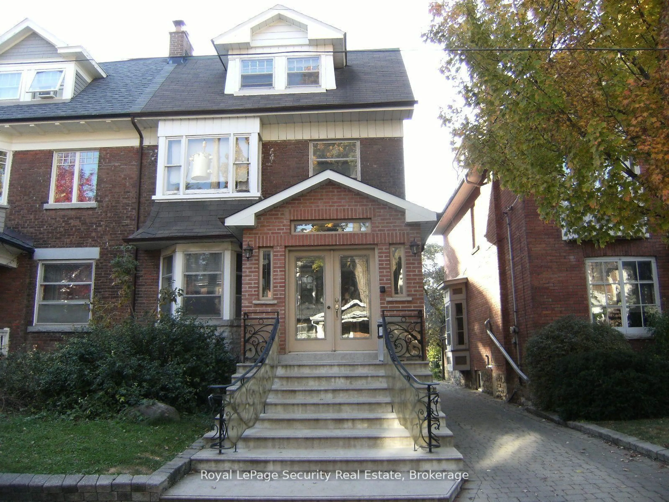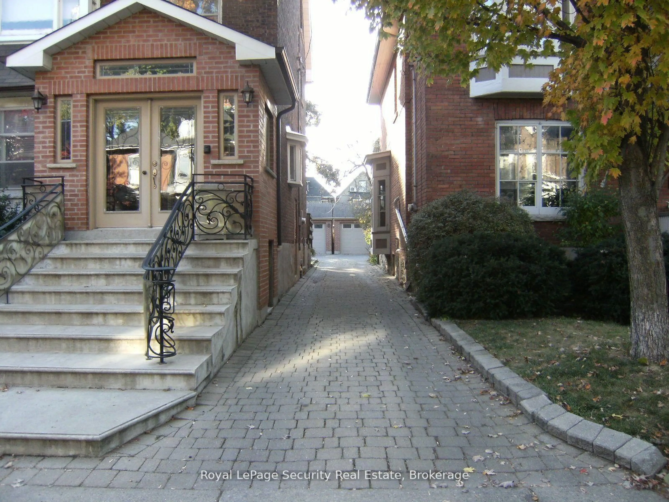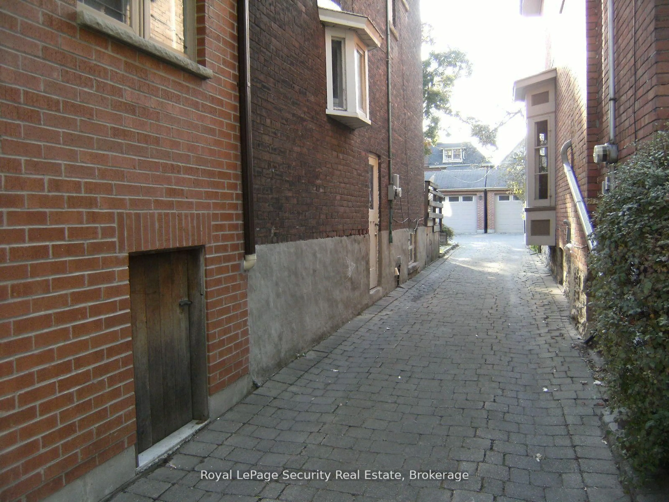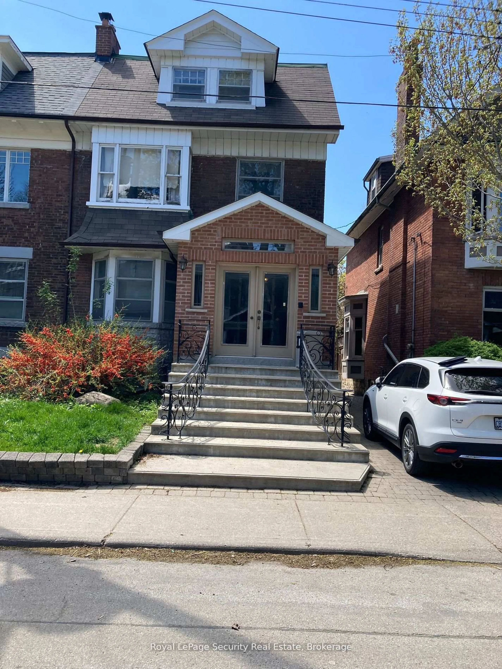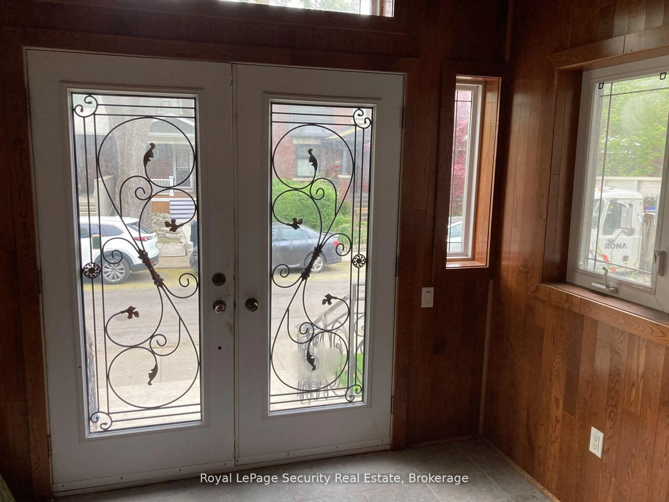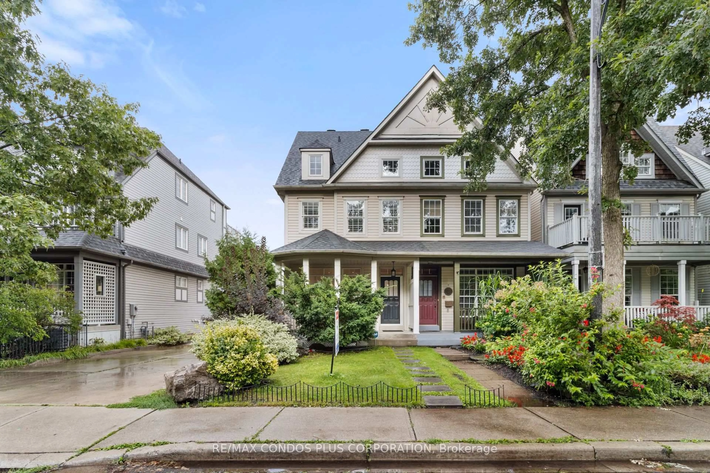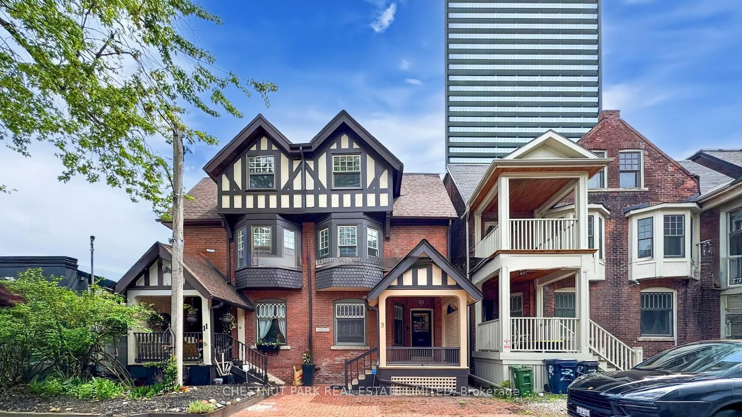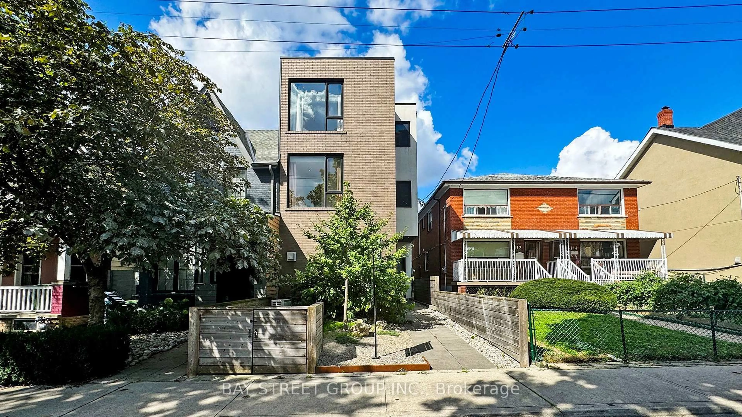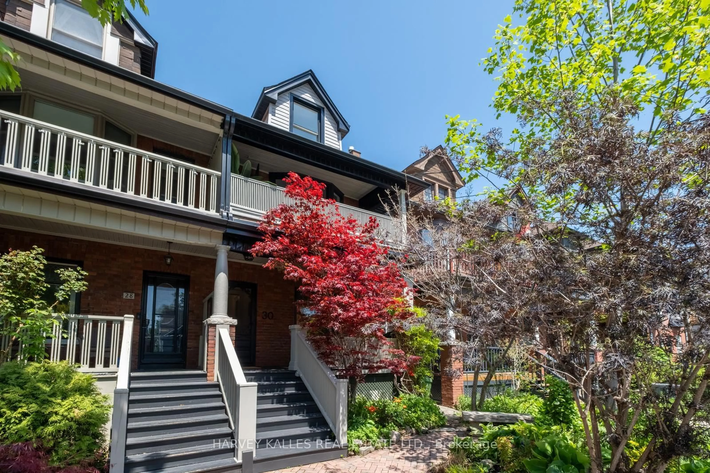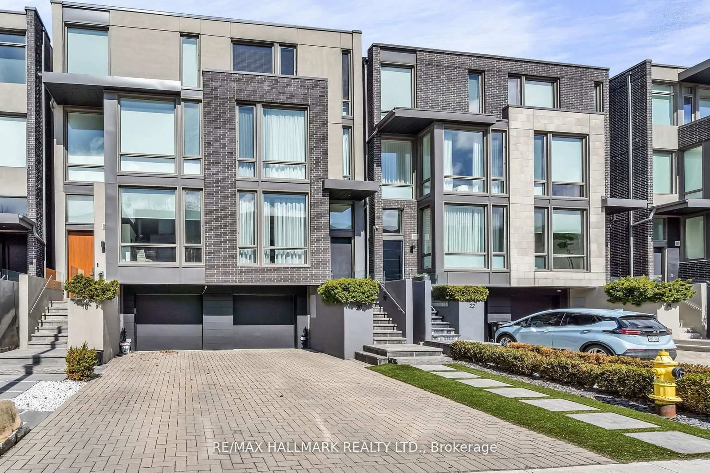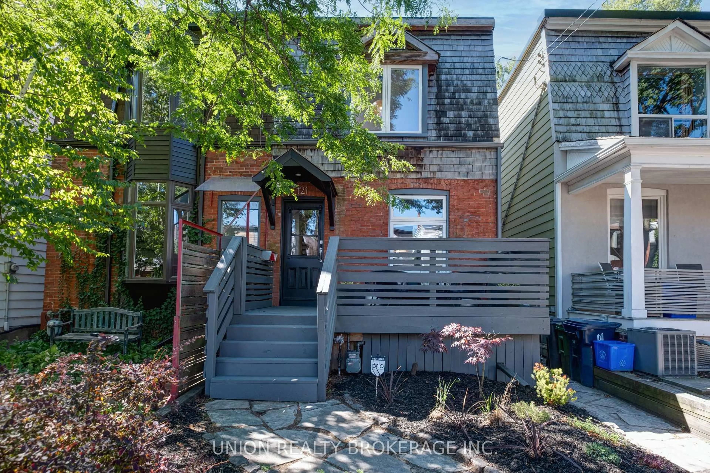122 Delaware Ave, Toronto, Ontario M6H 2T1
Contact us about this property
Highlights
Estimated valueThis is the price Wahi expects this property to sell for.
The calculation is powered by our Instant Home Value Estimate, which uses current market and property price trends to estimate your home’s value with a 90% accuracy rate.Not available
Price/Sqft$1,108/sqft
Monthly cost
Open Calculator

Curious about what homes are selling for in this area?
Get a report on comparable homes with helpful insights and trends.
+2
Properties sold*
$1.3M
Median sold price*
*Based on last 30 days
Description
Nestled in the heart of vibrant Palmerston-Little Italy neighborhood, this spacious Edwardian charmer with great bones offers endless potential for investors, renovators, or multi-generational families. Spanning approximately 2000sqft across 3 story, this solid brick home features original oak detailing, a grand staircase, and a layout ideal for a triplex conversion or student rental setup - kitchens and 3 separate entrances already in place. The possibilities don't stop there step outside to find a rarely offered double-block garage (fits 2 cars) plus 2 additional parking spaces, a beautifully crafted wooden deck, and a serene Japanese flower garden. Zoning may also allow for a future garden suite or even a laneway addition above the garage. Key updates include an upgraded electrical panel and a 2-year-new gas furnace, setting a solid foundation for units, your vision. Whether you're looking to restore its Victorian elegance, create income-producing or build your dream family home, this is a rare find on a coveted street. Come see the potential - this is your chance to own a piece of Little Italy's rich history and transform it into something truly special. Large butler's pantry in dining room, one block from the subway. BEING SOLD "AS / WHERE IS". **EXTRAS: ELFs, window coverings, fridge + stove on third floor and fridge on main floor.***
Property Details
Interior
Features
3rd Floor
4th Br
5.2 x 2.3Large Closet / Vinyl Floor
5th Br
5.8 x 2.9Large Closet / Vinyl Floor
Br
3.7 x 2.9Large Closet / Vinyl Floor
Exterior
Features
Parking
Garage spaces 2
Garage type Detached
Other parking spaces 2
Total parking spaces 4
Property History
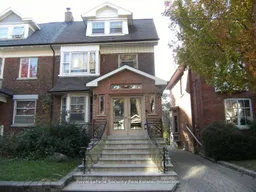 20
20