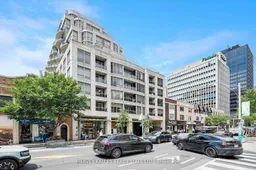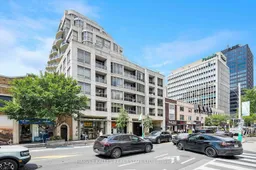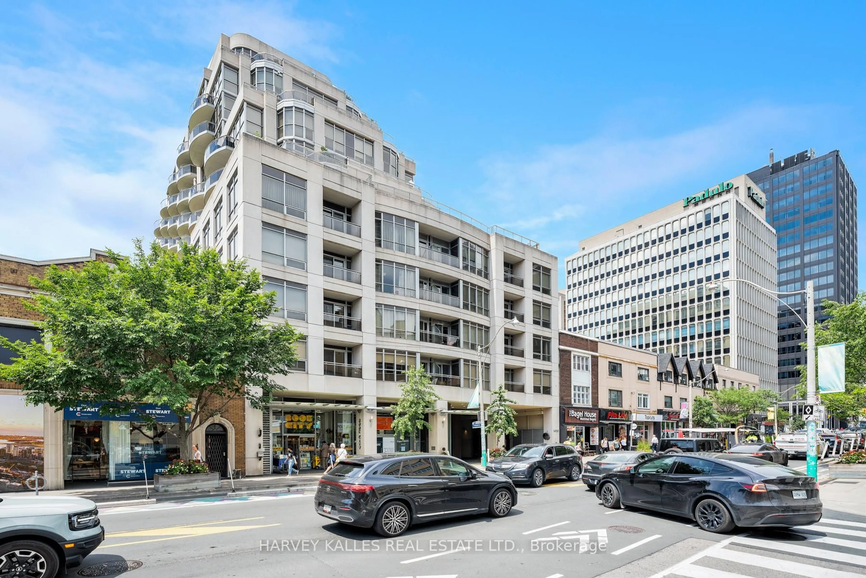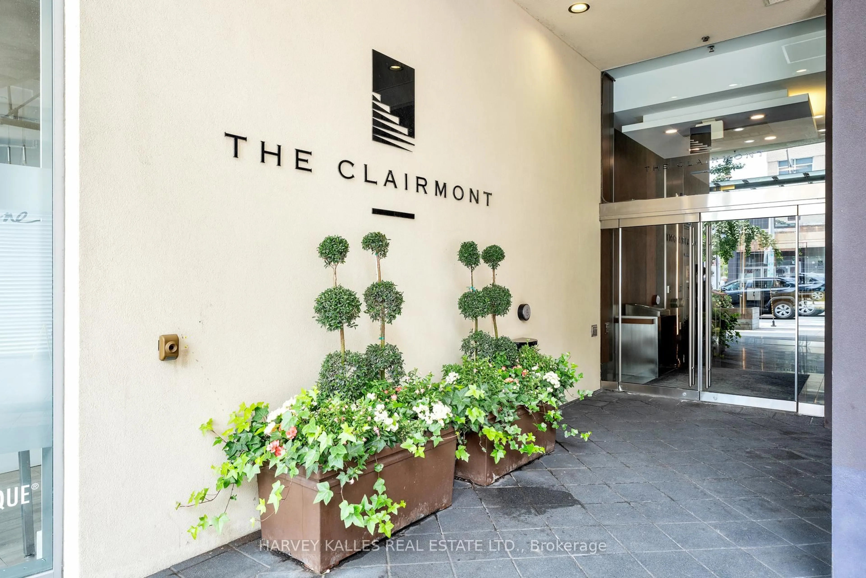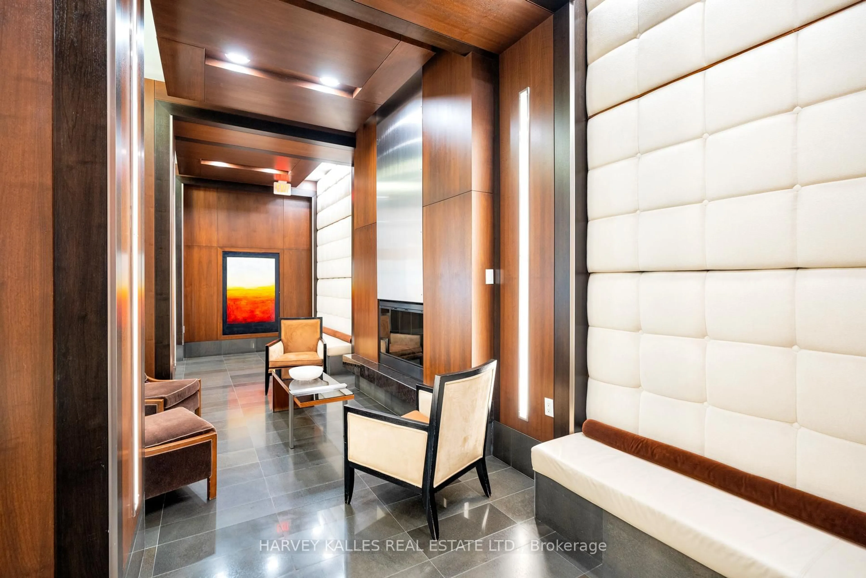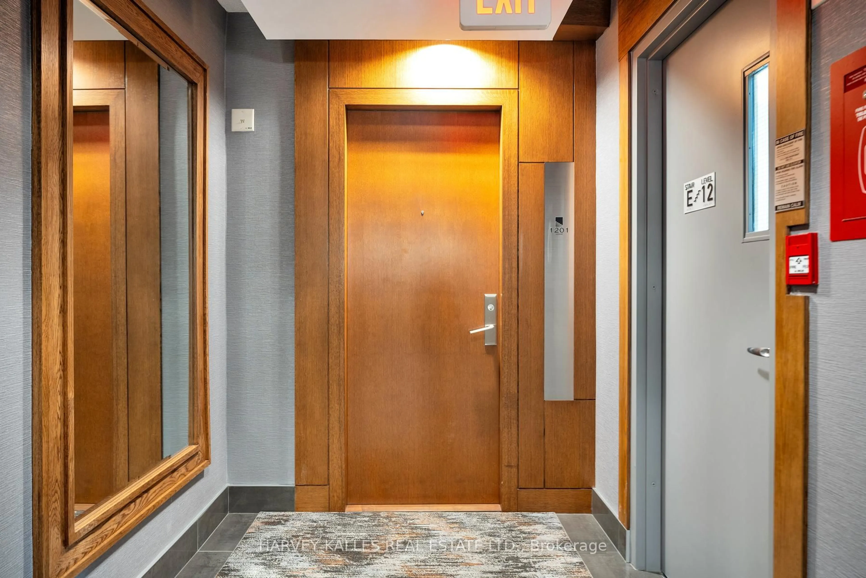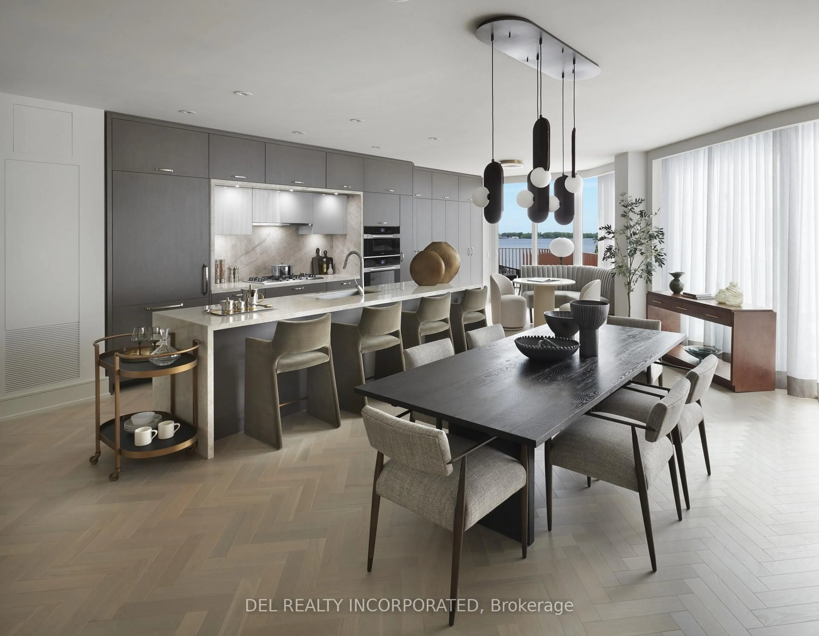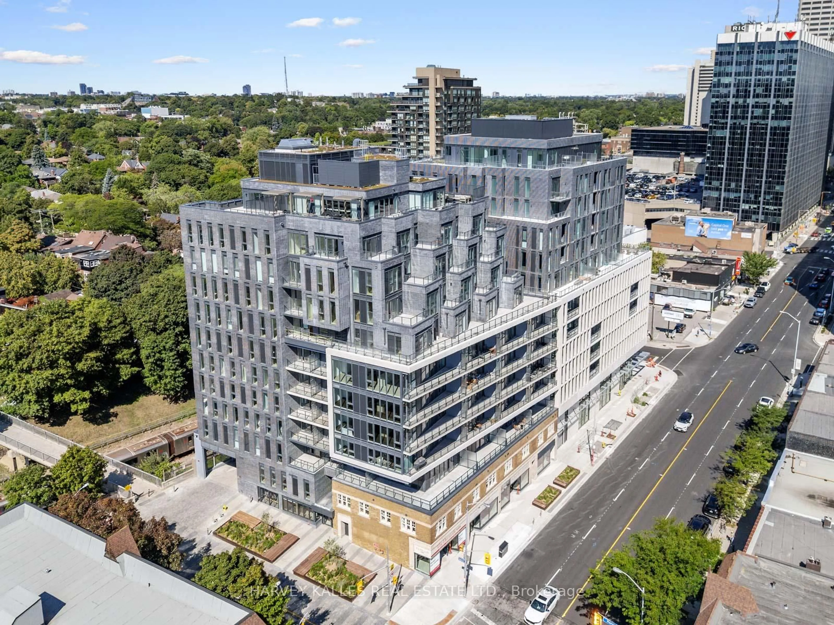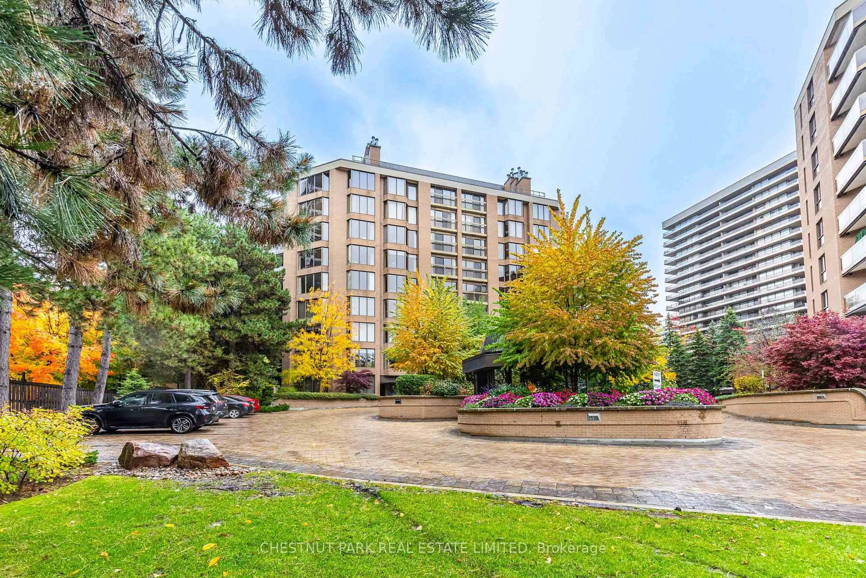1430 Yonge St #1201, Toronto, Ontario M4T 1Y6
Contact us about this property
Highlights
Estimated valueThis is the price Wahi expects this property to sell for.
The calculation is powered by our Instant Home Value Estimate, which uses current market and property price trends to estimate your home’s value with a 90% accuracy rate.Not available
Price/Sqft$1,056/sqft
Monthly cost
Open Calculator
Description
Unparalleled Luxury. 2,200+ Square Feet Of Bright, Open & Spacious Living At The Clairmont. Gorgeous Corner Unit With Wrap Around Vistas. 2 + 1 Bedroom, 4 Washrooms. Two Parking Spaces. Three Lockers. Beautiful Hardwood Floors. 24 Hour Concierge. Incredible Amenities. Steps To Great Eating and Shopping.
Property Details
Interior
Features
Main Floor
Foyer
3.61 x 1.8hardwood floor / Large Closet
Living
5.84 x 4.37hardwood floor / South View
Dining
4.29 x 3.2Hardwood Floor
Kitchen
5.11 x 2.39Hardwood Floor
Exterior
Features
Parking
Garage spaces 2
Garage type Underground
Other parking spaces 0
Total parking spaces 2
Condo Details
Amenities
Exercise Room, Concierge, Gym, Party/Meeting Room, Sauna, Visitor Parking
Inclusions
Property History
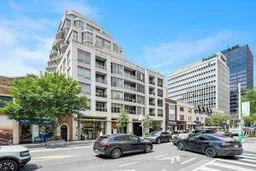 31
31